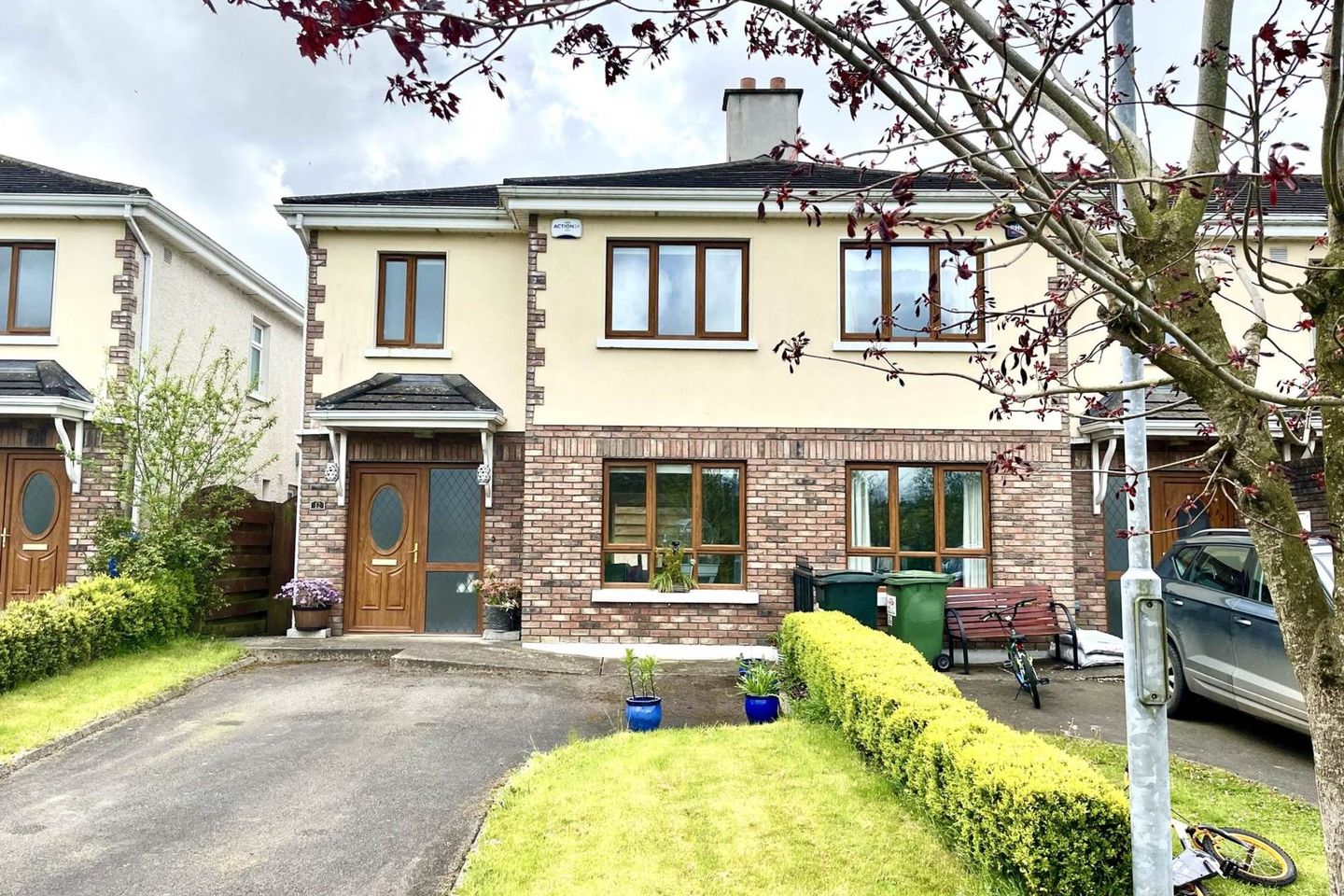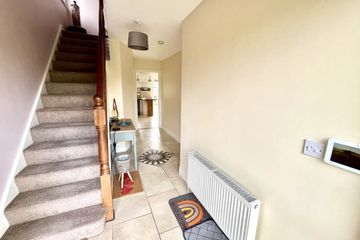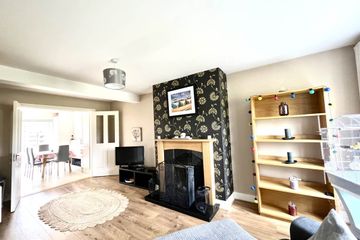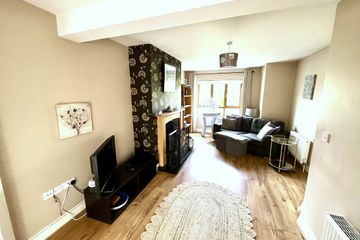


+11

15
12 Malton Park, Carnew, Co. Wicklow, Y14AH60
€265,000
3 Bed
2 Bath
110 m²
Semi-D
Description
- Sale Type: For Sale by Private Treaty
- Overall Floor Area: 110 m²
12 Malton Park is an elegant three bedroom semi detached home with attractive brick façade situated overlooking a green area in this modern and exclusive development of just 31 homes.
The accommodation is bright, spacious and very well laid out extending to 1184 sq ft approx with ample living space to provide the discerning purchaser with a perfect opportunity to acquire a stunning family home.
The entrance hall leads into the airy sitting room with open fireplace and doors to kitchen/dining room, wc, and to the rear of this lovely homes lies a modern kitchen/dining room with utility room, the kitchen overlooks the private rear garden. On the first floor there are three double bedrooms, one with en-suite and family bathroom.
Externally the property has a wonderful outlook facing a large green area with lovely views of the surrounding countryside. There is a tarmac driveway and lawn area to front providing ample parking, this leads to side access to large private garden.
The property is set in a popular location withing walking distance of Carnew village with all amenities on your doorstep. There are some well established schools, both primary and secondary, shops , restaurant, churches and many more. With numerous sports and recreational facilities nearby including Coolattin Golf Club, Carnew GAA Club, Woodlands Falconry and Whitewell Equestrian centre,
Gorey Town is just 15km away and the M11 motorway making easy access for commuters to Dublin and surrounds.
This truly is an exceptional property with its convenient location and spacious accommodation it is sure to appeal to many, from the young professional to the large family.
Accommodation
Entrance Hall - 17'1" (5.21m) x 6'7" (2.01m)
tiled floor, alarm
Sitting Room - 19'5" (5.92m) x 8'11" (2.72m)
open fireplace with timber surround, timber floor, french doors to kitchen/dining room
Kitchen/Dining Room - 11'10" (3.61m) x 18'1" (5.51m)
fully fitted kitchen, tiled floor & splash back, patio doors to rear garden
Utility Room - 5'0" (1.52m) x 5'3" (1.6m)
tiled floor, plumbed for washing/dryer machine, door to rear garden
WC - 5'3" (1.6m) x 4'3" (1.3m)
wc, whb, tiled floor & splash back
First Floor
Master Bedroom 1 - 11'2" (3.4m) x 14'6" (4.42m)
fitted wardrobe & shelving
Bedroom 2 - 12'2" (3.71m) x 9'6" (2.9m)
fitted wardrobe
Bedroom 3 - 12'2" (3.71m) x 7'11" (2.41m)
Bathroom - 5'7" (1.7m) x 7'3" (2.21m)
wc, whb, bath, shower over bath, tiled floor & splashback
Note:
Please note we have not tested any apparatus, fixtures, fittings, or services. Interested parties must undertake their own investigation into the working order of these items. All measurements are approximate and photographs provided for guidance only. Property Reference :SEES16
DIRECTIONS:
Y14AH60

Can you buy this property?
Use our calculator to find out your budget including how much you can borrow and how much you need to save
Property Features
- Spacious three bedroom home extending to 1185 sq ft approx
- Excellent condition throughout
- Oil fired central heating
- uPVC double glazed windows
- Private rear garden
- Walking distance of Carnew village
- Close to Gorey Town an M11 motorway
Map
Map
More about this Property
Local AreaNEW

Learn more about what this area has to offer.
School Name | Distance | Pupils | |||
|---|---|---|---|---|---|
| School Name | Carnew National School | Distance | 450m | Pupils | 206 |
| School Name | All Saints National School Carnew | Distance | 670m | Pupils | 20 |
| School Name | Ballyellis National School | Distance | 3.5km | Pupils | 108 |
School Name | Distance | Pupils | |||
|---|---|---|---|---|---|
| School Name | Shillelagh No. 1 National School | Distance | 5.0km | Pupils | 22 |
| School Name | Sc Mhuire Na Naird | Distance | 5.5km | Pupils | 75 |
| School Name | Monaseed National School | Distance | 6.7km | Pupils | 63 |
| School Name | Coolfancy National School | Distance | 7.1km | Pupils | 81 |
| School Name | Ballyroebuck National School | Distance | 8.0km | Pupils | 81 |
| School Name | Craanford National School | Distance | 8.4km | Pupils | 153 |
| School Name | Ballyduff National School | Distance | 9.0km | Pupils | 69 |
School Name | Distance | Pupils | |||
|---|---|---|---|---|---|
| School Name | Coláiste Bhríde Carnew | Distance | 650m | Pupils | 957 |
| School Name | F.c.j. Secondary School | Distance | 11.8km | Pupils | 1007 |
| School Name | Bunclody Community College | Distance | 12.3km | Pupils | 262 |
School Name | Distance | Pupils | |||
|---|---|---|---|---|---|
| School Name | Creagh College | Distance | 13.4km | Pupils | 995 |
| School Name | Gorey Educate Together Secondary School | Distance | 14.1km | Pupils | 100 |
| School Name | Gorey Community School | Distance | 15.2km | Pupils | 1532 |
| School Name | Coláiste Eoin | Distance | 16.6km | Pupils | 313 |
| School Name | Tullow Community School | Distance | 18.1km | Pupils | 807 |
| School Name | Enniscorthy Community College | Distance | 23.6km | Pupils | 425 |
| School Name | Glenart College | Distance | 23.9km | Pupils | 605 |
Type | Distance | Stop | Route | Destination | Provider | ||||||
|---|---|---|---|---|---|---|---|---|---|---|---|
| Type | Bus | Distance | 700m | Stop | Carnew | Route | 132 | Destination | Dublin | Provider | Bus Éireann |
| Type | Bus | Distance | 700m | Stop | Carnew | Route | 132 | Destination | Rosslare Harbour | Provider | Bus Éireann |
| Type | Bus | Distance | 4.9km | Stop | Post Office | Route | 800 | Destination | Carlow Station | Provider | Tfi Local Link Carlow Kilkenny Wicklow |
Type | Distance | Stop | Route | Destination | Provider | ||||||
|---|---|---|---|---|---|---|---|---|---|---|---|
| Type | Bus | Distance | 4.9km | Stop | Post Office | Route | 800 | Destination | Arklow Station | Provider | Tfi Local Link Carlow Kilkenny Wicklow |
| Type | Bus | Distance | 4.9km | Stop | Post Office | Route | 800 | Destination | Carlow Setu | Provider | Tfi Local Link Carlow Kilkenny Wicklow |
| Type | Bus | Distance | 4.9km | Stop | Post Office | Route | 800 | Destination | Tullow | Provider | Tfi Local Link Carlow Kilkenny Wicklow |
| Type | Bus | Distance | 4.9km | Stop | Shilelagh | Route | 132 | Destination | Dublin | Provider | Bus Éireann |
| Type | Bus | Distance | 4.9km | Stop | Shilelagh | Route | 132 | Destination | Rosslare Harbour | Provider | Bus Éireann |
| Type | Bus | Distance | 9.6km | Stop | Tinahealy | Route | 132 | Destination | Dublin | Provider | Bus Éireann |
| Type | Bus | Distance | 9.6km | Stop | Tinahealy | Route | 132 | Destination | Rosslare Harbour | Provider | Bus Éireann |
BER Details

BER No: 114177348
Energy Performance Indicator: 179.69 kWh/m2/yr
Statistics
13/05/2024
Entered/Renewed
1,795
Property Views
Check off the steps to purchase your new home
Use our Buying Checklist to guide you through the whole home-buying journey.

Similar properties
€270,000
1 Ross Árd, Coolboy, Tinahely, Co. Wicklow, Y14K8323 Bed · 3 Bath · Semi-D€285,000
22 Beechmount, Carnew, Co. Wicklow, Y14EK294 Bed · 2 Bath · Detached€295,000
Saint Clare's, Monbay Lower, Craanford, Co. Wexford, Y25KV624 Bed · 2 Bath · Bungalow€310,000
2 Glenview, Gorey Road, Carnew, Co. Wicklow, Y14T2093 Bed · 2 Bath · Detached
€325,000
6 Oakridge Manor, Shillelagh, Co. Wicklow, Y14DD543 Bed · 3 Bath · Detached€385,000
The Old Schoolhouse, Raheengraney, Clonegal, Co Wicklow, Y21HP285 Bed · 3 Bath · Detached€399,000
The Burrow, Ballyellis, Gorey, Co. Wexford, Y25Y2Y14 Bed · 3 Bath · Detached€425,000
Ashton Lodge, Brideswell, Gorey, Co. Wexford, Y25XK575 Bed · 3 Bath · Detached€440,000
Ballyregan, Craanford, Co. Wexford, Y25DX764 Bed · 3 Bath · Detached€475,000
Forest View, Monasootha, Camolin, Co. Wexford, Y21YV794 Bed · 2 Bath · Detached€475,000
Kelduf House, Kelduf House, Ballyboy, Ferns, Enniscorthy, Co. Wexford, Y21FR835 Bed · 3 Bath · Detached€479,000
9 Coollattin Gardens, Shillelagh, Co. Wicklow, Y14R7934 Bed · 3 Bath · Detached
Daft ID: 119397376


Louise Kehoe MIPAV REV MMCEPI
053 900 7239Thinking of selling?
Ask your agent for an Advantage Ad
- • Top of Search Results with Bigger Photos
- • More Buyers
- • Best Price

Home Insurance
Quick quote estimator
