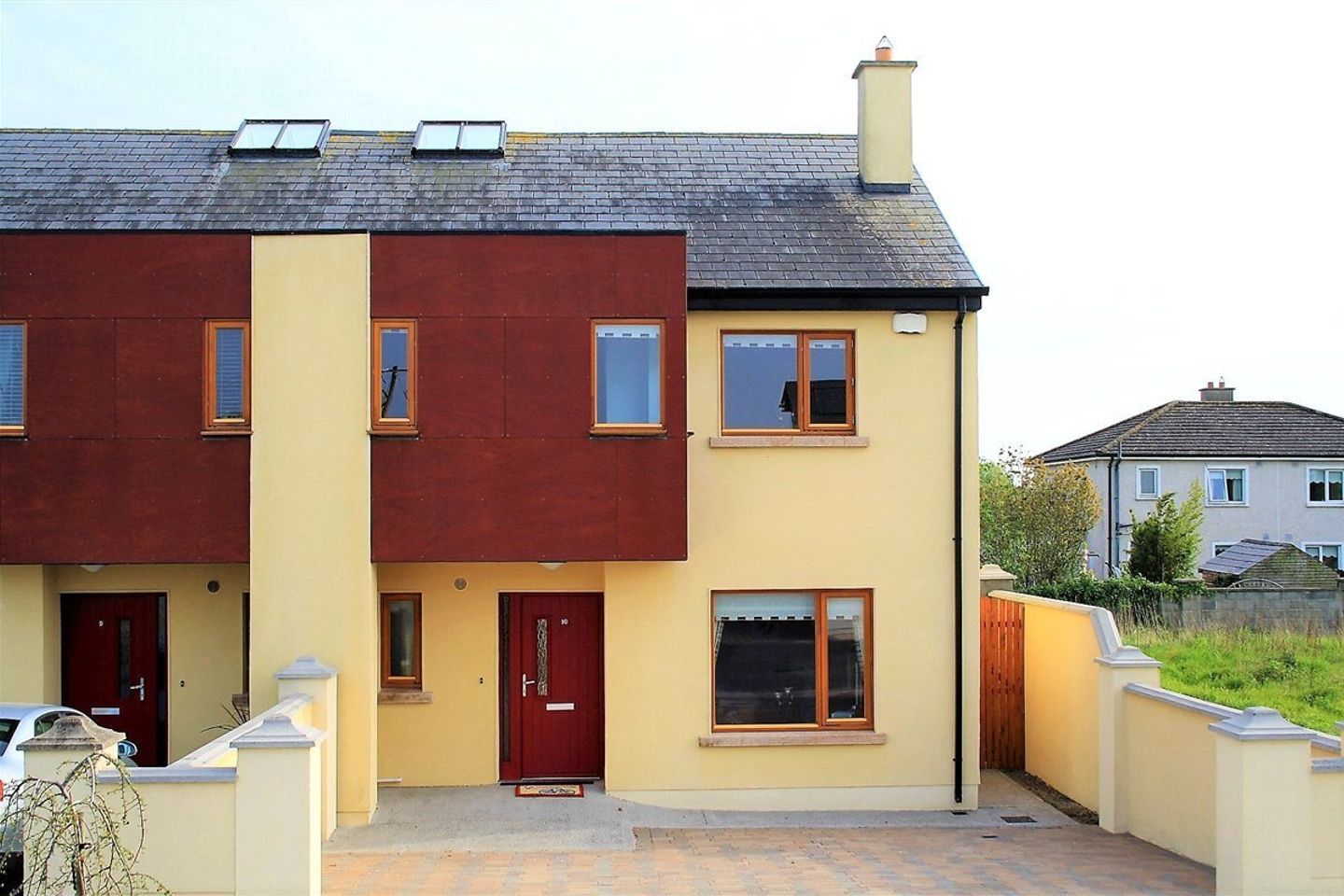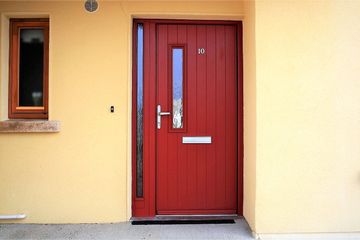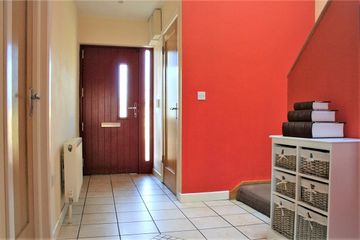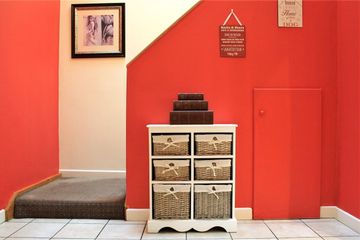


+16

20
10 Blackbog Grove, Quinagh, Carlow, Carlow Town, Co. Carlow, R93Y6P5
€290,000
3 Bed
3 Bath
125 m²
Semi-D
Description
- Sale Type: For Sale by Private Treaty
- Overall Floor Area: 125 m²
This delightful, contemporary residence was architecturally styled & constructed in 2007, presenting generously proportioned 125 sq. m of quality accommodation over two floors with a host of stunning features adding to its appeal. One of only 10 homes constructed to date on a small private development, it currently commands an end site with a perfect south rear aspect, multi off street parking, walled boundaries and a glorious rear patio and garden arrangement. Planning has been granted to complete the development, with permission granted for an additional 7 detached units, with work yet to commence. The interior of No 10 is awash with light from the imposing vaulted ceiling, complete with atrium, above the stairwell to the full height family room to its rear, with clever use of corner and Velux windows. Fixtures & fittings are of the highest quality perfectly framed by the generous scale of its interior. Viewings are highly recommended and invited on a strictly appointment basis.
Hall 4.38m x 2.81m. uPVC double glazed hall door with side glass panels. Ceramic tiled floor. Carpeted stairs & landing, with storage hatch beneath. Vaulted ceiling above with uPVC window. W.C. off. Alarm control panel.
W.C. 1.82m x 1.50m. Window to front. Ceramic tiled floor. Toilet & sink.
Lounge 4.53m x 3.54m. Window to front. Curtains, pole & blinds. Laminate timber floor. Solid fuel fireplace. Feature painted wall.
Kitchen 4.73m x 3.71m. Window to rear. Blinds. Fully fitted, solid White Oak floor & wall units. Ceramic tiled floor & part tiled walls. Wall-mounted gas burner. Double electric oven, ceramic hob & extractor fan. (excluding American fridge freezer & dishwasher.) Utility and Family Room off.
Utility Room 3.60m x 1.62m. Ceramic tiled floor. Plumbing for utility machines. Worktop.
Family Room 4.66m x 2.82m. Vaulted ceiling with west facing Velux windows. Feature corner window to rear. Double French doors. Laminate timber floor.
Landing 3.66m x 2.58m. Feature vaulted ceiling. Carpets. Hot-press off. Attic landing area with storage compartment.
Bathroom 2.85m x 2.33m. Window to rear. Ceramic tiled floor & walls. Toilet, sink with storage press beneath, bath with centre tap arrangement. Wall mirror & shaving lights. Extractor fan.
Bedroom 1 3.51m x 4.42m. Master room to rear. Laminate timber floor. Curtains, pole & blinds. Built in wardrobes. Ensuite off.
Ensuite 2.49m x 1.39m. Window to side. Ceramic tiled floor & walls. Toilet, sink & double shower cubicle.
T90i electric shower. Extractor fan. Wall mirror & shaving light.
Bedroom 2 3.61m x 3.56m. Double room to front. Laminate timber floor. Blinds. Wall mounted bracket lights.
Bedroom 3 3.34m x 3.27m. Double room to front. Feature corner window. Blinds. Laminate timber floor. Built in wardrobes.
DIRECTIONS:
From town centre, turn off the N9 at Aldi and keep right onto Hanover Road. At mini roundabout turn left onto Blackbog Road. Proceed further for approx. 1km. Black Bog grove is situated on the right hand side just before entrance to Ashfield.

Can you buy this property?
Use our calculator to find out your budget including how much you can borrow and how much you need to save
Property Features
- K-rend plaster
- Block Built
- Gas Fired Central Heating.
- South Facing Rear Garden
- 125 sq. Mtrs
- Multi off-street parking
Map
Map
Local AreaNEW

Learn more about what this area has to offer.
School Name | Distance | Pupils | |||
|---|---|---|---|---|---|
| School Name | Carlow National School | Distance | 730m | Pupils | 126 |
| School Name | Gaelscoil Eoghain Uí Thuairisc | Distance | 1.6km | Pupils | 465 |
| School Name | Scoil Mhuire Gan Smál | Distance | 2.0km | Pupils | 362 |
School Name | Distance | Pupils | |||
|---|---|---|---|---|---|
| School Name | Askea Girls National School | Distance | 2.0km | Pupils | 319 |
| School Name | Askea Boys National School | Distance | 2.1km | Pupils | 291 |
| School Name | St Joseph's National School Carlow | Distance | 2.1km | Pupils | 111 |
| School Name | St Fiacc's National School | Distance | 2.2km | Pupils | 591 |
| School Name | Bishop Foley National School | Distance | 2.3km | Pupils | 220 |
| School Name | Saplings Carlow Special School | Distance | 2.5km | Pupils | 30 |
| School Name | St Laserians Special Sc | Distance | 2.6km | Pupils | 148 |
School Name | Distance | Pupils | |||
|---|---|---|---|---|---|
| School Name | Tyndall College | Distance | 1.0km | Pupils | 950 |
| School Name | St. Leo's College | Distance | 2.2km | Pupils | 897 |
| School Name | Gaelcholáiste Cheatharlach | Distance | 2.3km | Pupils | 352 |
School Name | Distance | Pupils | |||
|---|---|---|---|---|---|
| School Name | Presentation College | Distance | 2.3km | Pupils | 814 |
| School Name | Carlow Cbs | Distance | 2.4km | Pupils | 432 |
| School Name | St Mary's Knockbeg College | Distance | 5.2km | Pupils | 491 |
| School Name | Colaiste Lorcain | Distance | 11.6km | Pupils | 374 |
| School Name | Coláiste Aindriú | Distance | 13.2km | Pupils | 122 |
| School Name | Tullow Community School | Distance | 13.5km | Pupils | 807 |
| School Name | Presentation / De La Salle College | Distance | 13.6km | Pupils | 756 |
Type | Distance | Stop | Route | Destination | Provider | ||||||
|---|---|---|---|---|---|---|---|---|---|---|---|
| Type | Bus | Distance | 510m | Stop | Bourlum Wood | Route | Cw1 | Destination | Tyndall College | Provider | Bus Éireann |
| Type | Bus | Distance | 520m | Stop | Bourlum Wood | Route | Cw1 | Destination | Msd | Provider | Bus Éireann |
| Type | Bus | Distance | 630m | Stop | Green Road | Route | Cw1 | Destination | Msd | Provider | Bus Éireann |
Type | Distance | Stop | Route | Destination | Provider | ||||||
|---|---|---|---|---|---|---|---|---|---|---|---|
| Type | Bus | Distance | 650m | Stop | Green Road | Route | Cw1 | Destination | Tyndall College | Provider | Bus Éireann |
| Type | Bus | Distance | 770m | Stop | Setu Carlow Campus | Route | Iw06 | Destination | Hanover Bus Park | Provider | J.j Kavanagh & Sons |
| Type | Bus | Distance | 770m | Stop | Setu Carlow Campus | Route | Iw01 | Destination | Bohernatounish Road | Provider | Dunnes Coaches |
| Type | Bus | Distance | 770m | Stop | Setu Carlow Campus | Route | Iw02 | Destination | Tyndall College | Provider | Jj/bernard Kavanagh |
| Type | Bus | Distance | 770m | Stop | Setu Carlow Campus | Route | 874 | Destination | Carlow Coach Park | Provider | J.j Kavanagh & Sons |
| Type | Bus | Distance | 770m | Stop | Setu Carlow Campus | Route | Iw06 | Destination | Fire Station | Provider | J.j Kavanagh & Sons |
| Type | Bus | Distance | 770m | Stop | Setu Carlow Campus | Route | 874 | Destination | Hacketstown, Stop 134022 | Provider | J.j Kavanagh & Sons |
BER Details

BER No: 112196464
Energy Performance Indicator: 158.61 kWh/m2/yr
Statistics
02/05/2024
Entered/Renewed
1,352
Property Views
Check off the steps to purchase your new home
Use our Buying Checklist to guide you through the whole home-buying journey.

Similar properties
€265,000
42 Brooklawns, Pollerton, Co. Carlow, R93Y0E84 Bed · 1 Bath · Semi-D€279,500
14 Crossneen Manor, Leighlin Road, Carlow, Carlow Town, Co. Carlow, R93A9P93 Bed · 3 Bath · Semi-D€299,000
92 Sandhills, Hacketstown Road, Carlow, Carlow Town, Co. Carlow, R93R7F74 Bed · 3 Bath · Semi-D€300,000
3-Bed Mid-Terrace, Cois Dara, 3-Bed Mid-Terrace, Cois Dara, Tullow Road, Carlow, Carlow Town, Co. Carlow3 Bed · 2 Bath · Terrace
€315,000
3-Bed End-Terrace, Cois Dara, 3-Bed End-Terrace, Cois Dara, Tullow Road, Carlow, Carlow Town, Co. Carlow3 Bed · 2 Bath · End of Terrace€320,000
37 Green Road, Carlow Town, Co. Carlow, R93DV204 Bed · 2 Bath · Semi-D€330,000
3-Bed Semi-Detached, Cois Dara, 3-Bed Semi-Detached, Cois Dara, Tullow Road, Carlow, Carlow Town, Co. Carlow3 Bed · 3 Bath · Semi-D€330,000
3 Bedroom Home, Meadows Way, Meadows Way, Meadows Way, Crossneen, Carlow, Carlow Town, Co. Carlow3 Bed · 3 Bath · Semi-D€330,000
35 Mountain View, Pollerton, Carlow Town, Co. Carlow, R93E8K34 Bed · 2 Bath · Detached€330,000
88 Browneshill Wood, Browneshill Road, Carlow Town, Co. Carlow, R93NY664 Bed · 3 Bath · Semi-D€355,000
Monacurragh, 71 Blackbog Road, Carlow Town, Co. Carlow, R93X2714 Bed · 3 Bath · Semi-D€375,000
Cloydagh, Carlow Town, Co. Carlow, R93R6C23 Bed · 2 Bath · Detached
Daft ID: 119321215


Nora Meaney
059 9140344Thinking of selling?
Ask your agent for an Advantage Ad
- • Top of Search Results with Bigger Photos
- • More Buyers
- • Best Price

Home Insurance
Quick quote estimator
