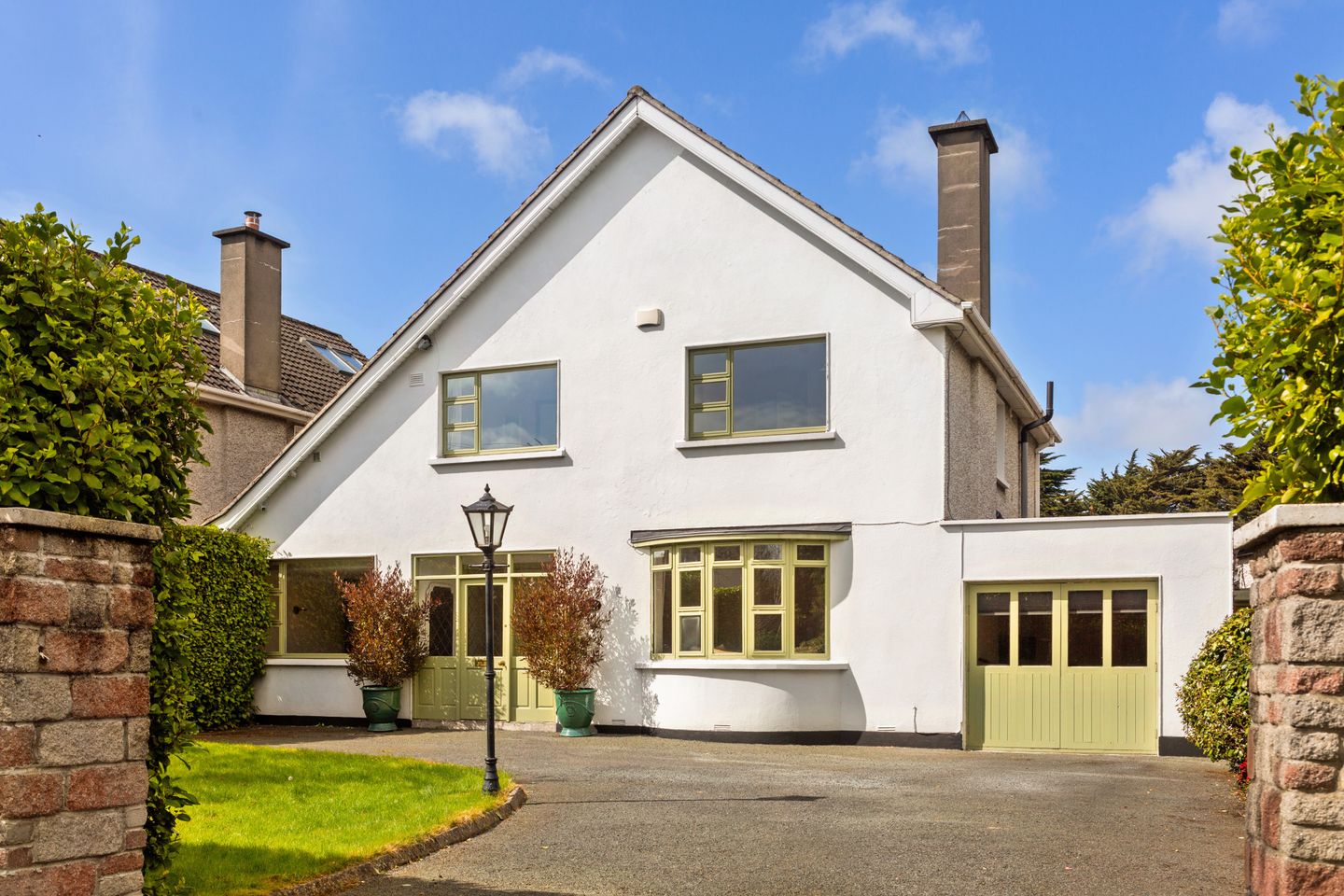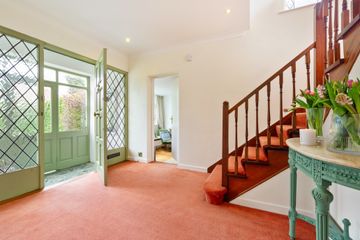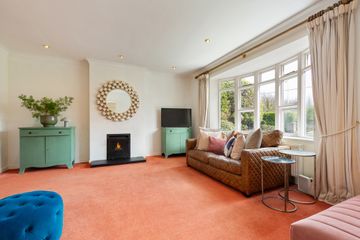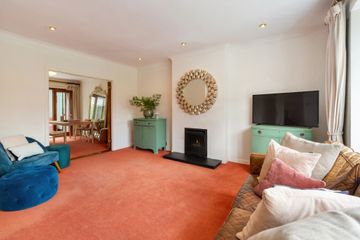


+19

23
Iona, Knocknashee, Goatstown, Dublin 14, D14P9W8
€1,195,000
4 Bed
3 Bath
204 m²
Detached
Description
- Sale Type: For Sale by Private Treaty
- Overall Floor Area: 204 m²
Iona, Knocknashee is a superb four bedroom detached family home, situated on a magnificent plot in an idyllic leafy location in the heart of Goatstown. Presented with flair, elegance and contemporary interiors, on entering this stunning home there is an immediate impact of great space, versatility and light. The extensive family accommodation provides excellent use of the well-proportioned interiors with reception rooms, ideal for entertaining as well as for everyday living. The spacious bedroom accommodation upstairs provides perfectly for a growing family’s needs. The property has the additional benefit of a garage that is currently in use as a home office.
Internally there is over 2,193 sq ft (approx.) of upgraded and contemporary living accommodation to incorporate a porch, entrance hall, large living room, dining room, family room, office, large fitted kitchen, utility and guest w.c and garage. The second floor does not fail to impress with a light filled landing. There are four double bedrooms upstairs with the stunning main bedroom comprising a most impressive sleek bathroom ensuite and bespoke fitted wardrobe space. A family bathroom completes the accommodation upstairs. The property further benefits from off street parking for multiple cars and a smartly landscaped west facing rear garden ideal for hosting on those long summer evenings.
Properties coming to the market in this location are rare and always attract strong interest from families looking to upgrade to a larger home. Located equidistant between Stillorgan and Dundrum shopping centres with all their associated amenities, including shops, restaurants, cinemas and much more. There is a host of well-regarded primary and secondary schools nearby with the campus of UCD Belfield a short distance away. The M50 and N11 are also closeby and public transport is well catered for in the area with local Dublin Bus routes and the LUAS within walking distance.
Entrance Porch 2.61m x 4.30m. Front door with lead panel glass giving extra light to a wide reception hallway with solid wood floor, alarm panel.
Cloakroom/ W.C Cloak area with ample shelving and hanging space, leading to WC with tiled floor, part tiled walls, white ceramic WC and wash hand basin with mirror over, frosted window to side.
Living Room 4.69m x 4.62m. Bright and spacious reception room with large bay window overlooking front garden with feature open fireplace with slate base, recessed lights, double doors to;
Dining Room 3.36m x 3.98m. Generous dining space with double doors to light filled atrium which connects the house to the impressive family/ sunroom. The clever mirrored walls further enhance the light being filtered from the glass ceiling.
Study 3.18m x 5.31m. Solid cherrywood floor, cast iron wood effect stove, extensive bespoke bookcases and storage cupboards, large window overlooking front garden.
Kitchen 3.96m x 3.94m. Solid cherrywood floor, Oakline Berloni high gloss fitted base and eye level units, black marble countertops, splash back, stainless steel sink, integrated Neff microwave, integrated Miele dishwasher, Neff 2 ring electric hob and Esse range cooker with stainless steel DeDietrich chimney style extractor hood, integrated tall fridge/freezer. Opens into;
Utility Room 3.96m x 2.32m. Solid cherrywood floor, extensive high gloss fitted base and eye level units, stainless steel sink and drainer, plumbed for washing machine with space for dryer, patio door to side passage which leads to boiler house and rear garden.
Family/ Sun Room 3.75m x 5.62m. Impressive architect designed room, bathed in sunlight with floor to ceiling doors across its side to take in the stunning garden. Solid cherrywood floor and bespoke fitted storage cabinets, recessed lights.
Landing Frank Lloyd Wright style stained glass window lends extra light to this spacious landing with shelved airing cupboard.
Bedroom 1 3.99m x 3.23m. Double bedroom overlooking front garden leading into a generous en-suite
Ensuite 1.93m x 3.36m. Tiled floor, white ceramic WC, bidet and wash hand basin with mirror and light over, frosted window, generous shower enclosure with power shower. Door to shelved under eaves store cupboard
Bedroom 2 3.36m x 3.23m. Double overlooking front garden with extensive fitted wardrobes
Bedroom 3 3.14m x 3.36m. Double overlooking the rear garden, with extensive fitted wardrobes.
Bedroom 4 3.98m x 3.15m. Double with window overlooking rear garden, fitted triple wardrobes and Stira attic access hatch.
Bathroom 2.40m x 2.31m. Fully tiled walls and floor, white ceramic WC, wash hand basin and curved bath with shower over, frosted window to the side, heated towel rail
Home Office 3.07m x 5.49m. Garage recently converted to light filled home office.

Can you buy this property?
Use our calculator to find out your budget including how much you can borrow and how much you need to save
Map
Map
Local AreaNEW

Learn more about what this area has to offer.
School Name | Distance | Pupils | |||
|---|---|---|---|---|---|
| School Name | Taney Parish Primary School | Distance | 690m | Pupils | 406 |
| School Name | Mount Anville Primary School | Distance | 770m | Pupils | 467 |
| School Name | Holy Cross School | Distance | 890m | Pupils | 279 |
School Name | Distance | Pupils | |||
|---|---|---|---|---|---|
| School Name | St Olaf's National School | Distance | 980m | Pupils | 544 |
| School Name | Our Lady's Grove Primary School | Distance | 1.1km | Pupils | 435 |
| School Name | Ballinteer Educate Together National School | Distance | 1.3km | Pupils | 386 |
| School Name | Scoil San Treasa | Distance | 1.3km | Pupils | 425 |
| School Name | Muslim National School | Distance | 1.5km | Pupils | 399 |
| School Name | St Laurence's Boys National School | Distance | 1.5km | Pupils | 421 |
| School Name | Oatlands Primary School | Distance | 1.6km | Pupils | 431 |
School Name | Distance | Pupils | |||
|---|---|---|---|---|---|
| School Name | Mount Anville Secondary School | Distance | 470m | Pupils | 691 |
| School Name | St Benildus College | Distance | 880m | Pupils | 886 |
| School Name | Our Lady's Grove Secondary School | Distance | 1.1km | Pupils | 290 |
School Name | Distance | Pupils | |||
|---|---|---|---|---|---|
| School Name | St Tiernan's Community School | Distance | 1.3km | Pupils | 321 |
| School Name | St Kilian's Deutsche Schule | Distance | 1.4km | Pupils | 443 |
| School Name | Goatstown Educate Together Secondary School | Distance | 1.5km | Pupils | 145 |
| School Name | Oatlands College | Distance | 1.8km | Pupils | 640 |
| School Name | St Raphaela's Secondary School | Distance | 1.8km | Pupils | 624 |
| School Name | Wesley College | Distance | 1.8km | Pupils | 947 |
| School Name | Coláiste Eoin | Distance | 2.0km | Pupils | 496 |
Type | Distance | Stop | Route | Destination | Provider | ||||||
|---|---|---|---|---|---|---|---|---|---|---|---|
| Type | Bus | Distance | 70m | Stop | Drummartin Road | Route | 11 | Destination | Parnell Square | Provider | Dublin Bus |
| Type | Bus | Distance | 70m | Stop | Drummartin Road | Route | 11 | Destination | St Pappin's Rd | Provider | Dublin Bus |
| Type | Bus | Distance | 90m | Stop | Drummartin Road | Route | 11 | Destination | Sandyford B.d. | Provider | Dublin Bus |
Type | Distance | Stop | Route | Destination | Provider | ||||||
|---|---|---|---|---|---|---|---|---|---|---|---|
| Type | Bus | Distance | 110m | Stop | Knocknashee | Route | 11 | Destination | St Pappin's Rd | Provider | Dublin Bus |
| Type | Bus | Distance | 110m | Stop | Knocknashee | Route | 11 | Destination | Parnell Square | Provider | Dublin Bus |
| Type | Bus | Distance | 140m | Stop | Eden Park Drive | Route | 11 | Destination | Sandyford B.d. | Provider | Dublin Bus |
| Type | Bus | Distance | 210m | Stop | Taney Grove | Route | S6 | Destination | Blackrock | Provider | Go-ahead Ireland |
| Type | Bus | Distance | 210m | Stop | Taney Road | Route | S6 | Destination | The Square | Provider | Go-ahead Ireland |
| Type | Bus | Distance | 320m | Stop | Drummartin Close | Route | 11 | Destination | St Pappin's Rd | Provider | Dublin Bus |
| Type | Bus | Distance | 320m | Stop | Drummartin Close | Route | 11 | Destination | Parnell Square | Provider | Dublin Bus |
Video
BER Details

BER No: 111318721
Energy Performance Indicator: 250.32 kWh/m2/yr
Statistics
15/04/2024
Entered/Renewed
3,430
Property Views
Check off the steps to purchase your new home
Use our Buying Checklist to guide you through the whole home-buying journey.

Daft ID: 15603940


Barry Ensor
01 296 1822Thinking of selling?
Ask your agent for an Advantage Ad
- • Top of Search Results with Bigger Photos
- • More Buyers
- • Best Price

Home Insurance
Quick quote estimator
