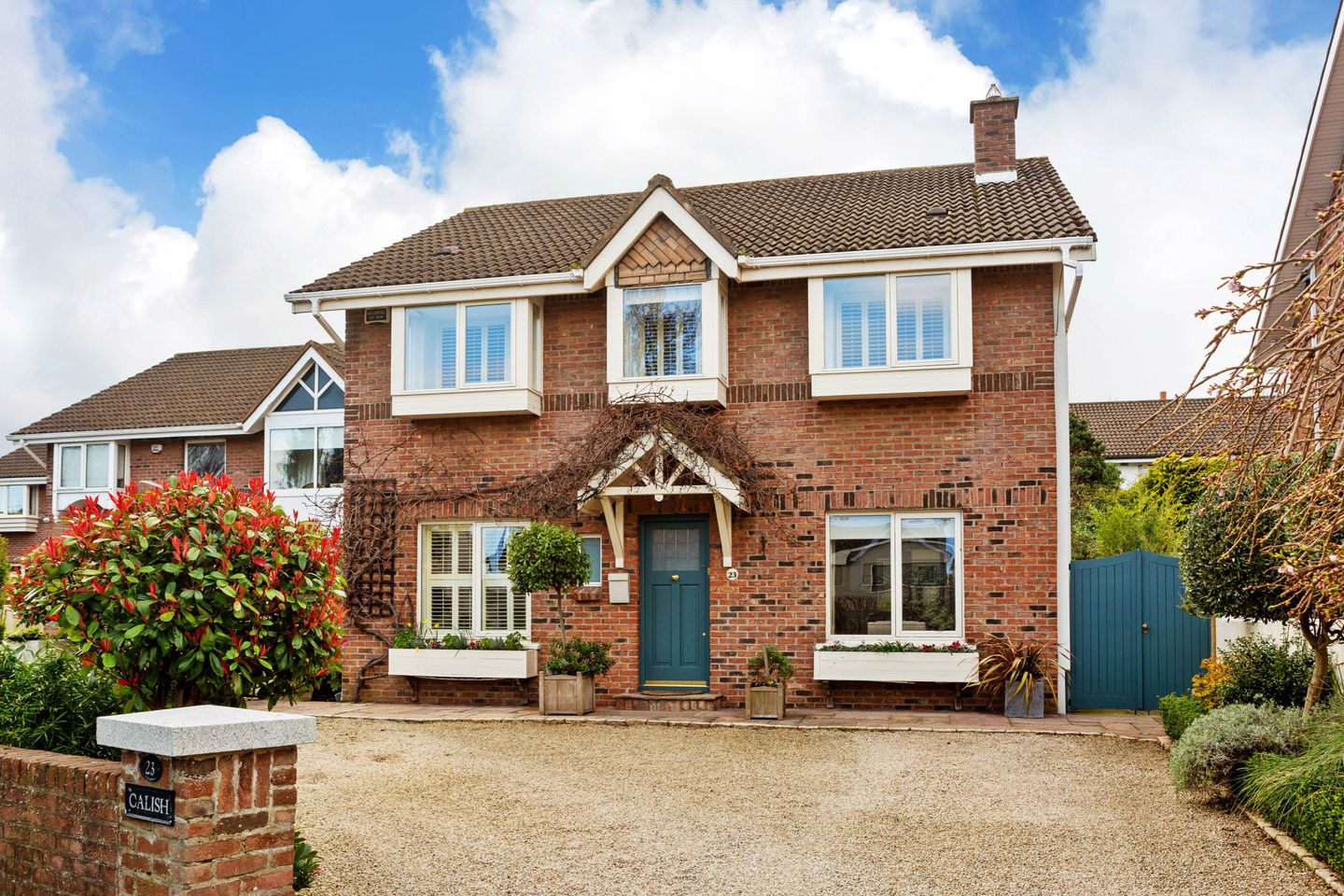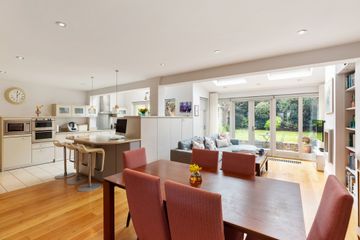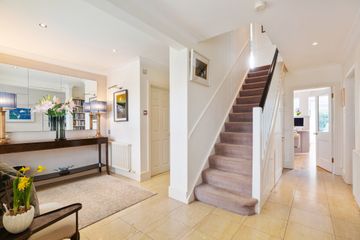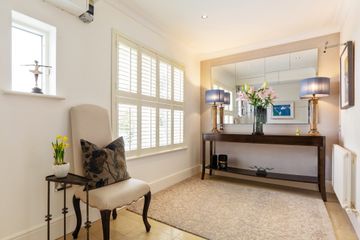


+15

19
23 Coppinger Wood, Stillorgan Park, Blackrock, Co. Dublin, A94HC84
€1,250,000
4 Bed
2 Bath
172 m²
Detached
Description
- Sale Type: For Sale by Private Treaty
- Overall Floor Area: 172 m²
Welcome to this wonderful detached four-bedroom family home (originally 5) perfectly positioned in a quiet leafy cul-de-sac in this enviable location and presented in striking turn key decorative condition throughout.
This very comfortable property is extremely impressive and offers stylish light filled accommodation ideal for the growing family. The kitchen has been upgraded and extended and now provides a superb open plan living and dining area and overlooks a beautiful private southwest facing landscaped rear garden.
The property is further complemented by off street parking for three cars.
Built by Dwyer Nolan the well-designed layout comprises an airy hallway which sets the tone for the spacious accommodation that follows. There is a generous living room with double doors to a superbly equipped modern Alno kitchen and extended open plan living dining area with utility room. Upstairs there are four bedrooms (three doubles) with main en-suite. The main bedroom is particularly attractive with two large box bay windows and decorated in warm neutral tones. There is also a spacious en-suite. The family bathroom completes the impressive accommodation at this level. The converted attic on the top floor comprises two bright and airy rooms. The larger is presently used as an office and TV room.
The front garden has a lovely gravelled forecourt with parking for 3 to 4 cars and EV charging point. There is also a good selection of mature planting and shrubs. There is a side entrance leading to the beautifully landscaped southwest facing rear garden with attractive garden shed with copper roof. This is the ideal space for dining al fresco and entertaining and a safe haven for children to play.
The location itself needs little introduction and cannot be understated. Coppinger Wood enjoys the convenience of being within a short distance from Stillorgan Shopping Centre, UCD and an excellent selection of both primary and secondary schools. The N11 is only minutes away and the Luas is accessible. Fashionable Blackrock Village is a gentle stroll away with its wealth of amenities including Blackrock and Frascati shopping centres, a choice of eateries and restaurants, the DART and Blackrock Park.
Viewing is highly recommended to appreciate the many qualities of this stunning family home.
Hallway Large bright hallway with recessed lighting with tiled flooring. Large cloakroom storage.
Guest wc Incorporates w.c. and wash hand basin, partially tiled walls and tiled floor.
Living Room 3.40m x 5.21m. Lovely bright room decorated in muted tones, feature fireplace and open fire. Double doors with glass panelling lead to the open plan dining/kitchen/living area.
Kitchen/Dining/ Living Room 4.01m x 5.28m & 4.14m x 3.66m. Superb spacious open plan modern kitchen/dining/living room. The kitchen comprises extensive range of wall and floor units, marble worktops, Siemens double oven and 4 plate electric hob and extractor fan. Integrated fridge/freezer. Velux roof light, tiled flooring, and recessed lighting. Doors to rear garden.
Utility Room 1.22m x 3.78m. Plumbed for washing machine and dryer, tiled flooring and skylight.
Main Bedroom 4.88m x 4.24m. Beautiful spacious bright bedroom with attractive bay windows and shutters. Built in wardrobes. Recessed lighting.
Ensuite 2.69m x 1.68m. Large power shower unit, w.c and wash hand basin. Heated towel rail and partially tiled walls , tiled floor.
Bedroom 2 3.53m x 3.40m. Built in wardrobes, and atttractive shutters.
Bedroom 3 2.49m x 4.29m. Attractive bay window with shutters. Built in wardrobes and polished floorboards.
Bedroom 4 2.62m x 3.12m. With built in wardrobes, overlooking the rear garden.
Bathroom 1.80m x 2.39m. Superb modern bathroom with contemporary tiling. Window with frosted glass. Cabinet with mirror, heated towel rail.
Attic 5.26m x 4.37m. Large attic room with fitted work stations. 3 velux roof lights.
Large attic store room 2.59m x 4.34m. Velux roof light, eaves storage. Potential to convert to an ensuite for attic room.

Can you buy this property?
Use our calculator to find out your budget including how much you can borrow and how much you need to save
Property Features
- Extending to c.1850sq.ft of beautifully appointed accommodation and two attic rooms.
- Wonderful balance between reception and bedroom accommodation.
- Stunning Alno Kitchen with peninsula unit.
- Beautifully Landscaped gardens with awning.
- Stylish master bedroom complete with large en-suite.
- Double glazed throughout.
- Rational Windows.
- Solar panels.
Map
Map
Local AreaNEW

Learn more about what this area has to offer.
School Name | Distance | Pupils | |||
|---|---|---|---|---|---|
| School Name | St. Augustine's School | Distance | 420m | Pupils | 161 |
| School Name | All Saints National School Blackrock | Distance | 420m | Pupils | 60 |
| School Name | Carysfort National School | Distance | 750m | Pupils | 594 |
School Name | Distance | Pupils | |||
|---|---|---|---|---|---|
| School Name | St Brigids National School | Distance | 890m | Pupils | 102 |
| School Name | Setanta Special School | Distance | 930m | Pupils | 65 |
| School Name | Guardian Angels' National School | Distance | 1.0km | Pupils | 439 |
| School Name | Booterstown National School | Distance | 1.1km | Pupils | 88 |
| School Name | Oatlands Primary School | Distance | 1.2km | Pupils | 431 |
| School Name | Benincasa Special School | Distance | 1.3km | Pupils | 37 |
| School Name | St Laurence's Boys National School | Distance | 1.4km | Pupils | 421 |
School Name | Distance | Pupils | |||
|---|---|---|---|---|---|
| School Name | Newpark Comprehensive School | Distance | 910m | Pupils | 856 |
| School Name | Oatlands College | Distance | 1.1km | Pupils | 640 |
| School Name | Dominican College Sion Hill | Distance | 1.2km | Pupils | 508 |
School Name | Distance | Pupils | |||
|---|---|---|---|---|---|
| School Name | Blackrock College | Distance | 1.5km | Pupils | 1036 |
| School Name | St Raphaela's Secondary School | Distance | 1.5km | Pupils | 624 |
| School Name | Rockford Manor Secondary School | Distance | 1.6km | Pupils | 321 |
| School Name | Coláiste Íosagáin | Distance | 1.7km | Pupils | 486 |
| School Name | Coláiste Eoin | Distance | 1.8km | Pupils | 496 |
| School Name | Willow Park School | Distance | 1.8km | Pupils | 216 |
| School Name | St Andrew's College | Distance | 1.9km | Pupils | 1029 |
Type | Distance | Stop | Route | Destination | Provider | ||||||
|---|---|---|---|---|---|---|---|---|---|---|---|
| Type | Bus | Distance | 100m | Stop | Coppinger Wood | Route | 7b | Destination | Shankill | Provider | Dublin Bus |
| Type | Bus | Distance | 100m | Stop | Coppinger Wood | Route | L25 | Destination | Dun Laoghaire | Provider | Dublin Bus |
| Type | Bus | Distance | 100m | Stop | Coppinger Wood | Route | 7d | Destination | Dalkey | Provider | Dublin Bus |
Type | Distance | Stop | Route | Destination | Provider | ||||||
|---|---|---|---|---|---|---|---|---|---|---|---|
| Type | Bus | Distance | 170m | Stop | Stillorgan Park | Route | L25 | Destination | Dundrum | Provider | Dublin Bus |
| Type | Bus | Distance | 170m | Stop | Stillorgan Park | Route | 46e | Destination | Mountjoy Sq | Provider | Dublin Bus |
| Type | Bus | Distance | 170m | Stop | Stillorgan Park | Route | 7b | Destination | Mountjoy Square | Provider | Dublin Bus |
| Type | Bus | Distance | 170m | Stop | Stillorgan Park | Route | 7d | Destination | Mountjoy Square | Provider | Dublin Bus |
| Type | Bus | Distance | 370m | Stop | Carysfort Avenue | Route | L25 | Destination | Dun Laoghaire | Provider | Dublin Bus |
| Type | Bus | Distance | 390m | Stop | Carysfort Avenue | Route | L25 | Destination | Dundrum | Provider | Dublin Bus |
| Type | Bus | Distance | 400m | Stop | Stillorgan Grove | Route | 7b | Destination | Shankill | Provider | Dublin Bus |
Video
BER Details

BER No: 116043563
Energy Performance Indicator: 92.07 kWh/m2/yr
Statistics
20/03/2024
Entered/Renewed
7,694
Property Views
Check off the steps to purchase your new home
Use our Buying Checklist to guide you through the whole home-buying journey.

Similar properties
€1,150,000
22 Granville Park, Blackrock, Co. Dublin, A94P4624 Bed · 3 Bath · Detached€1,150,000
13 Richmond, Mount Albany, Blackrock, Co Dublin, A94E6R55 Bed · 3 Bath · Detached€1,150,000
20 Yale, Ardilea, Clonskeagh, Dublin 14, D14VF615 Bed · 2 Bath · Detached€1,195,000
2 Fairway Drive, Cualanor, Dun Laoghaire, Co. Dublin, A96WEP25 Bed · 4 Bath · Terrace
€1,195,000
48 Roseland Avenue, Cualanor Dun Laoghaire, Dun Laoghaire, Co. Dublin, A96N6Y95 Bed · 4 Bath · Terrace€1,200,000
21 Claremont Avenue, Honeypark, Dun Laoghaire A96 V189, Dun Laoghaire, Co. Dublin, A96V1896 Bed · 5 Bath · End of Terrace€1,250,000
59 The Palms Clonskeagh Dublin 14, Clonskeagh, Dublin 14, D14YK134 Bed · 3 Bath · Detached€1,250,000
4 Phoenix Terrace, Rock Road, Blackrock, Co. Dublin, A94T6684 Bed · 1 Bath · Terrace€1,250,000
36 Foxrock Manor, Foxrock, Foxrock, Dublin 18, D18A2F15 Bed · 4 Bath · Detached€1,625,000
House 2 & 3 , Rock Road Place, Rock Road Place, Blackrock, Co. Dublin4 Bed · 3 Bath · Townhouse€1,650,000
Old Meadow Houses, Grove Avenue, Old Meadow, Blackrock, Co. Dublin4 Bed · 3 Bath · Terrace
Daft ID: 15569077


Ronan O'Hara
01 288 0088Thinking of selling?
Ask your agent for an Advantage Ad
- • Top of Search Results with Bigger Photos
- • More Buyers
- • Best Price

Home Insurance
Quick quote estimator
