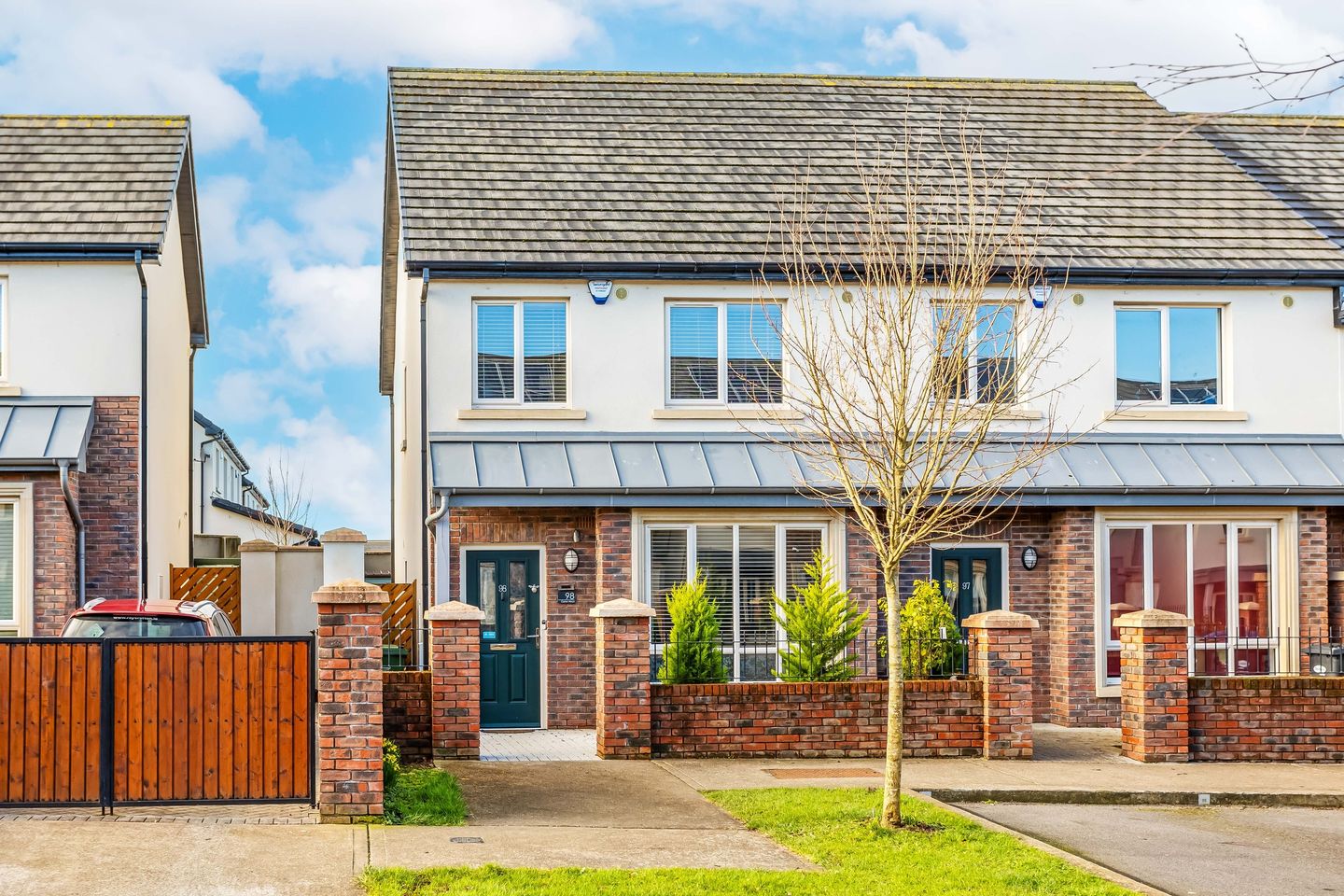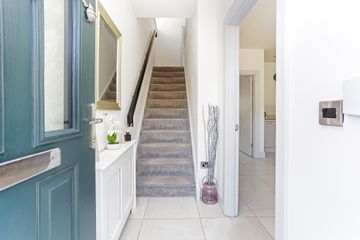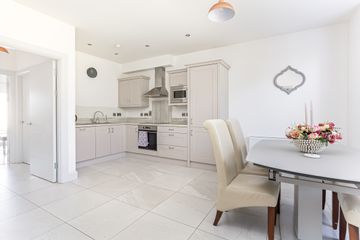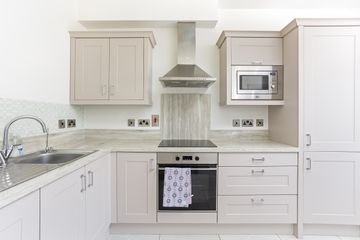



+18

22
98 Carton Wood, Maynooth, Co. Kildare, W23E0E0
€435,000
SALE AGREED3 Bed
3 Bath
End of Terrace
Offers closed
This property has been sold subject to contract.
Description
- Sale Type: For Sale by Private Treaty
Farrelly & Southern Estate Agents are delighted to present this beautiful A3 rated 3 bedroom home to the market. This property spans 1047 square feet/97.3 sqm and has been carefully maintained by the owner. This property is brought to the market in show house condition throughout. High levels of insulation have been incorporated in the walls, floors and roofs to ensure a more comfortable living environment and lower energy bills. Solar Photovoltaic panels are also provided and generate electricity to further reduce annual running costs whilst an exceptionally low air tightness protects against uncontrolled heat loss.
Ground floor boasts high ceilings throughout offering a bright and spacious entrance hall, kitchen/dining room with modern fitted grey wall & base units, hallway with guest WC and utility room. A bright living room with white Balmoral feature fireplace and gas inset, french doors leading to the rear garden. Upstairs: large master bedroom with sliderobes and an added ensuite, double room and single room/office. All rooms fitted with built in wardrobes. Spacious fully tiled main bathroom.
Carton Wood has an on site creche and playground which is adjacent to No.98. Located a short walk from the centre of Maynooth, this property is well located for public transport, major road connections N4, M4 and M50, shops, restaurants, primary and secondary schools, sports facilities and all local amenities that Maynooth has to offer.
Dont miss out on the opportunity to view this beautiful property.
FEATURES
Internal:
- 1047 sq ft/ 97.3 m2
- Fully alarmed
- BER A3
- CCTV
- Gas Fired Central Heating
- Photovoltaic Solar Panels
- Water de-scaler for kitchen tap
- All rooms fitted with carbon monoxide alarms
- All downstairs sockets and light switches fitted with chrome plates
- Filter on kitchen tap
- Internal water de-scaler fitted under sink connected directly to mains
- Added an en-suite in master bedroom
- Built in wardrobes in all bedrooms
- Attic fully floored and shelved
External:
- Large stainless shed, wooden facade and insulated internally
- Landscaped garden
- South west facing garden
- Sunny aspect patio area
- External light
- Gated side entrance
- 2 car park spaces
Included in Sale:
Integrated appliances - Fridge/freezer, Microwave, Oven, Extractor fan, Dishwasher
Washing machine
Wooden venetian blinds
Curtain poles
Light fittings
Accommodation :
Entrance Hall 2.50m x 1.20m (8.20ft x 3.94ft)
Tiled floor, radiator cover, alarm, ceiling light
Kitchen 5.60m x 3.70m (18.37ft x 12.14ft)
Grey wall and base units, tiled floor, recced lights, ceiling light, tiled splashback
Hallway 2.10m x 1.20m (6.89ft x 3.94ft)
Ceiling Light, Tiled floor
WC 2.10m x 1.60m (6.89ft x 5.25ft)
WC, WHB, Tiled floor, ceiling light, splash back
Utility Room 2.50m x 1.00m (8.20ft x 3.28ft)
Plumbed for washing machine, boiler, tiled floor
Living Room 5.00m x 3.30m (16.40ft x 10.83ft)
Wooden floor, feature fireplace with gas inset, french door to rear
Bedroom 1 5.00m x 3.60m (16.40ft x 11.81ft)
Sliderobes, wooden floor, recessed lights, double window
En-suite 2.10m x 1.10m (6.89ft x 3.61ft)
WC, WHB, Shower, towel rail, wall mirror, partly tiled, extractor fan
Bedroom 2 3.40m x 2.80m (11.15ft x 9.19ft)
Built in wardrobes, carpet, venetian blinds, ceiling light
Bedroom 3 3.50m x 2.10m (11.48ft x 6.89ft)
Built in wardrobes, carpet, venetian blinds, ceiling light
Bathroom 2.00m x 2.10m (6.56ft x 6.89ft)
WC, WHB, Bath, stainless steel towel rail, wall mirror with light, ceiling light, extractor fan
Hotpress 1.10m x 0.90m (3.61ft x 2.95ft)
Landing 4.00m x 2.10m (13.12ft x 6.89ft)
Stira to attic, carpet flooring

Can you buy this property?
Use our calculator to find out your budget including how much you can borrow and how much you need to save
Map
Map
Local AreaNEW

Learn more about what this area has to offer.
School Name | Distance | Pupils | |||
|---|---|---|---|---|---|
| School Name | Presentation Girls Primary School | Distance | 830m | Pupils | 637 |
| School Name | Maynooth Boys National School | Distance | 1.3km | Pupils | 610 |
| School Name | Gaelscoil Ruairí | Distance | 1.5km | Pupils | 79 |
School Name | Distance | Pupils | |||
|---|---|---|---|---|---|
| School Name | Maynooth Educate Together National School | Distance | 1.5km | Pupils | 378 |
| School Name | Gaelscoil Ui Fhiaich | Distance | 1.5km | Pupils | 462 |
| School Name | Stepping Stones Special School | Distance | 4.1km | Pupils | 30 |
| School Name | Aghards National School | Distance | 4.2km | Pupils | 656 |
| School Name | Leixlip Etns | Distance | 4.3km | Pupils | 82 |
| School Name | Kilcloon National School | Distance | 4.8km | Pupils | 231 |
| School Name | Scoil Na Mainistreach | Distance | 5.0km | Pupils | 438 |
School Name | Distance | Pupils | |||
|---|---|---|---|---|---|
| School Name | Maynooth Community College | Distance | 1.4km | Pupils | 724 |
| School Name | Gaelcholáiste Mhaigh Nuad | Distance | 1.4km | Pupils | 97 |
| School Name | Maynooth Post Primary School | Distance | 1.4km | Pupils | 1013 |
School Name | Distance | Pupils | |||
|---|---|---|---|---|---|
| School Name | Celbridge Community School | Distance | 3.2km | Pupils | 731 |
| School Name | Salesian College | Distance | 3.2km | Pupils | 776 |
| School Name | Confey Community College | Distance | 5.2km | Pupils | 906 |
| School Name | Coláiste Chiaráin | Distance | 5.5km | Pupils | 579 |
| School Name | St Wolstans Community School | Distance | 5.5km | Pupils | 770 |
| School Name | Scoil Dara | Distance | 6.7km | Pupils | 907 |
| School Name | St. Peter's College | Distance | 8.1km | Pupils | 1224 |
Type | Distance | Stop | Route | Destination | Provider | ||||||
|---|---|---|---|---|---|---|---|---|---|---|---|
| Type | Bus | Distance | 250m | Stop | Carton Grove | Route | C5 | Destination | Maynooth | Provider | Dublin Bus |
| Type | Bus | Distance | 250m | Stop | Carton Grove | Route | 139 | Destination | Naas Hospital | Provider | J.j Kavanagh & Sons |
| Type | Bus | Distance | 250m | Stop | Carton Grove | Route | X25 | Destination | Maynooth | Provider | Dublin Bus |
Type | Distance | Stop | Route | Destination | Provider | ||||||
|---|---|---|---|---|---|---|---|---|---|---|---|
| Type | Bus | Distance | 250m | Stop | Carton Grove | Route | C3 | Destination | Maynooth | Provider | Dublin Bus |
| Type | Bus | Distance | 260m | Stop | Carton Grove | Route | C5 | Destination | Ringsend Road | Provider | Dublin Bus |
| Type | Bus | Distance | 260m | Stop | Carton Grove | Route | X26 | Destination | Leeson Street Lr | Provider | Dublin Bus |
| Type | Bus | Distance | 260m | Stop | Carton Grove | Route | C3 | Destination | Ringsend Road | Provider | Dublin Bus |
| Type | Bus | Distance | 260m | Stop | Carton Grove | Route | 139 | Destination | Tu Dublin | Provider | J.j Kavanagh & Sons |
| Type | Bus | Distance | 260m | Stop | Carton Grove | Route | X25 | Destination | Ucd Belfield | Provider | Dublin Bus |
| Type | Bus | Distance | 700m | Stop | Maynooth Sc | Route | X26 | Destination | Leeson Street Lr | Provider | Dublin Bus |
BER Details

BER No: 111283750
Energy Performance Indicator: 58.32 kWh/m2/yr
Statistics
27/02/2024
Entered/Renewed
15,377
Property Views
Check off the steps to purchase your new home
Use our Buying Checklist to guide you through the whole home-buying journey.

Similar properties
€439,950
74 Maynooth Park, Maynooth, Co. Kildare, W23A4A04 Bed · 3 Bath · Semi-D€475,000
79 Castle Dawson, Maynooth, Co. Kildare, W23P8X43 Bed · 3 Bath · Semi-D€490,000
10 Greenfield Drive, Maynooth, Co. Kildare, W23N8H75 Bed · 2 Bath · Semi-D€535,000
Mullen Park, Mullen Park development, Mullen Park development, Mullen Park Development, Maynooth, Co. Kildare3 Bed · 2 Bath · Semi-D
€565,000
1 The Drive, Mullen Park, Maynooth, Co. Kildare3 Bed · 2 Bath · End of Terrace€575,000
Mullen Park, Mullen Park development, Mullen Park development, Mullen Park Development, Maynooth, Co. Kildare4 Bed · 3 Bath · Semi-D€595,000
11 Castlepark Avenue, Maynooth, Co. Kildare, W23D3C94 Bed · 3 Bath · Semi-D€595,000
92 Carton Wood, Maynooth, Co. Kildare, W23A6KN4 Bed · 3 Bath · Semi-D€690,000
151 Griffin Rath Hall, Maynooth, Co. Kildare, W23V6H25 Bed · 4 Bath · Detached€699,000
11 The Drive, Moyglare Hall, Maynooth, Co. Kildare, W23TXY35 Bed · 4 Bath · Detached€700,000
10 The Drive, Moyglare Hall, Maynooth, Co. Kildare, W23X0DP4 Bed · 4 Bath · Semi-D€849,950
Straffan Road, Maynooth, Co. Kildare, W23Y3K65 Bed · 2 Bath · Detached
Daft ID: 119006458


Emma Farrelly
SALE AGREEDThinking of selling?
Ask your agent for an Advantage Ad
- • Top of Search Results with Bigger Photos
- • More Buyers
- • Best Price

Home Insurance
Quick quote estimator
