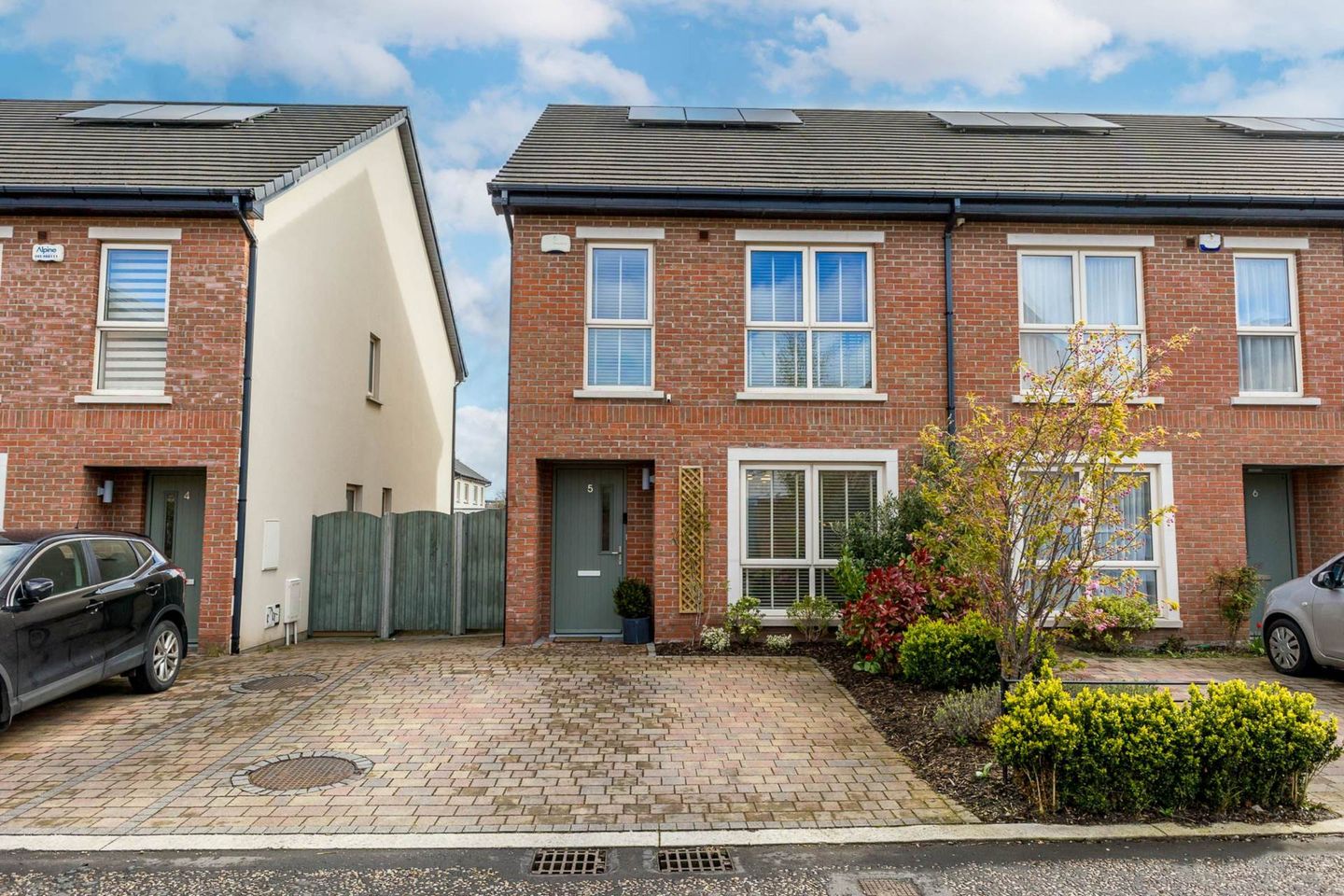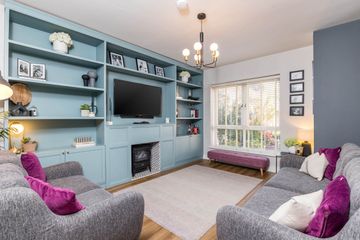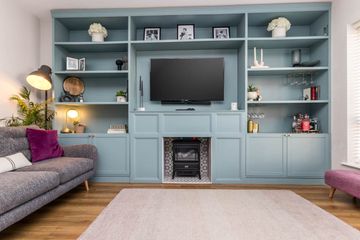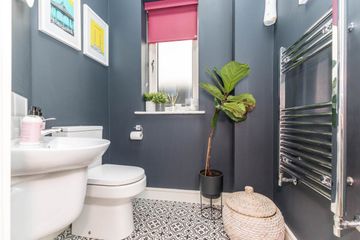


+20

24
5 Parkside Grove, Balgriffin, Dublin 13
€500,000
3 Bed
3 Bath
110 m²
End of Terrace
Description
- Sale Type: For Sale by Private Treaty
- Overall Floor Area: 110 m²
Flynn Estate Agents are delighted to bring 5 Parkside Grove to the sales market. This fabulous light filled and spacious `A` rated 3 bedroomed end-of-terrace property is presented in immaculate and turnkey condition and will prove to be a popular choice for house hunters. It is evident as you walk through the property that great love and attention to detail has gone into making this property a truly wonderful family home. The property provides off street parking for 2 cars and is located in a very quiet desirable cul-de-sac location. It is further complimented by a low maintenance rear garden with raised flower beds and deck area.
There are an excellent choice of schools, shopping centres, sports clubs and the award winning Father Collins Park. The Dart at Clongriffin is only a 15 minute walk away and there is easy access to bus links through the QBC on the Malahide Road. The property is easily accessible for M1/M50 motorways, Dublin International Airport and only a short commute to Portmarnock Beach, Coastal Promenade/Cycle Track, IFSC and Dublin City Centre. Viewing strongly recommended to appreciate the true quality of this magnificent family home.
Accomodation:Porch Entrance
PVC double glazed front door & screen.
Reception Hall
Walk-in storage closet. Laminate flooring.
Downstairs whb & w.c.
Tiled floor. Heated towel rail.
Lounge - 4.6m (15'1") x 3.67m (12'0")
Electric stove unit. Bespoke tv unit & book shelves. Wall panelling. Laminate flooring.
Kitchen/Diningroom - 4.94m (16'2") x 4.35m (14'3")
Range of high gloss fitted press units. Tiled behind worktop. Strip lighting under units. Tiled floor. French doors to rear. NOTE: oven, gas hob and extractor fan included in sale.
Utility Room
Plumbed for washer/dryer. Tiled floor.
Bedroom 1 - 4.42m (14'6") x 4.27m (14'0")
Built-in wardrobes. Ensuite shower (tiled), whb and w.c. Under sink storage. Tiled floor.
Bedroom 2 - 4.19m (13'9") x 2.24m (7'4")
Built-in wardrobes.
Bedroom 3 - 4.17m (13'8") x 2.2m (7'3")
Built-in wardrobe.
Bathroom
Bath with shower attachment, whb and w.c. Separate shower tray. Fully tiled floor & walls. Heated towel rail.

Can you buy this property?
Use our calculator to find out your budget including how much you can borrow and how much you need to save
Property Features
- Gas Central Heating "A" Rated Condensor Boiler
- Solar Panels
- Off Street Parking for 2 Cars
- Attic with Stira Ladder Suitable for Conversion
- Low Maintenance Rear Garden with Patio/Deck Area
- Barna Shed
- Burglar Alarm System
- Sought After Location
- Side Entrance
Map
Map
Local AreaNEW

Learn more about what this area has to offer.
School Name | Distance | Pupils | |||
|---|---|---|---|---|---|
| School Name | Belmayne Educate Together National School | Distance | 320m | Pupils | 419 |
| School Name | St. Francis Of Assisi National School | Distance | 340m | Pupils | 447 |
| School Name | Stapolin Educate Together National School | Distance | 730m | Pupils | 125 |
School Name | Distance | Pupils | |||
|---|---|---|---|---|---|
| School Name | Gaelscoil Ghráinne Mhaol | Distance | 890m | Pupils | 16 |
| School Name | Holy Trinity Senior School | Distance | 970m | Pupils | 408 |
| School Name | Scoil Bhríde Junior School | Distance | 970m | Pupils | 392 |
| School Name | Scoil Cholmcille Sns | Distance | 1.0km | Pupils | 239 |
| School Name | Holy Trinity Sois | Distance | 1.1km | Pupils | 189 |
| School Name | Ayrfield Sen National School | Distance | 1.7km | Pupils | 233 |
| School Name | St Pauls Junior National School | Distance | 1.7km | Pupils | 227 |
School Name | Distance | Pupils | |||
|---|---|---|---|---|---|
| School Name | Belmayne Educate Together Secondary School | Distance | 750m | Pupils | 302 |
| School Name | Grange Community College | Distance | 760m | Pupils | 450 |
| School Name | Gaelcholáiste Reachrann | Distance | 800m | Pupils | 510 |
School Name | Distance | Pupils | |||
|---|---|---|---|---|---|
| School Name | Donahies Community School | Distance | 1.5km | Pupils | 504 |
| School Name | Ardscoil La Salle | Distance | 1.9km | Pupils | 251 |
| School Name | St Marys Secondary School | Distance | 2.6km | Pupils | 238 |
| School Name | Pobalscoil Neasáin | Distance | 2.7km | Pupils | 794 |
| School Name | Manor House School | Distance | 3.1km | Pupils | 683 |
| School Name | Mercy College Coolock | Distance | 3.1km | Pupils | 411 |
| School Name | Chanel College | Distance | 3.3km | Pupils | 534 |
Type | Distance | Stop | Route | Destination | Provider | ||||||
|---|---|---|---|---|---|---|---|---|---|---|---|
| Type | Bus | Distance | 480m | Stop | Hole In The Wall Road | Route | 15 | Destination | Ballycullen Road | Provider | Dublin Bus |
| Type | Bus | Distance | 480m | Stop | Hole In The Wall Road | Route | 15 | Destination | Clongriffin | Provider | Dublin Bus |
| Type | Bus | Distance | 570m | Stop | Park Avenue | Route | 15 | Destination | Clongriffin | Provider | Dublin Bus |
Type | Distance | Stop | Route | Destination | Provider | ||||||
|---|---|---|---|---|---|---|---|---|---|---|---|
| Type | Bus | Distance | 590m | Stop | Park Avenue | Route | 15 | Destination | Ballycullen Road | Provider | Dublin Bus |
| Type | Bus | Distance | 610m | Stop | Belmayne | Route | 15 | Destination | Clongriffin | Provider | Dublin Bus |
| Type | Bus | Distance | 670m | Stop | Templeview Avenue | Route | 15 | Destination | Ballycullen Road | Provider | Dublin Bus |
| Type | Bus | Distance | 670m | Stop | Templeview Avenue | Route | 27x | Destination | Ucd | Provider | Dublin Bus |
| Type | Bus | Distance | 670m | Stop | Templeview Avenue | Route | 27 | Destination | Clare Hall | Provider | Dublin Bus |
| Type | Bus | Distance | 670m | Stop | Templeview Avenue | Route | 27 | Destination | Eden Quay | Provider | Dublin Bus |
| Type | Bus | Distance | 670m | Stop | Templeview Avenue | Route | 27 | Destination | Jobstown | Provider | Dublin Bus |
BER Details

BER No: 111113643
Energy Performance Indicator: 60.13 kWh/m2/yr
Statistics
02/05/2024
Entered/Renewed
3,468
Property Views
Check off the steps to purchase your new home
Use our Buying Checklist to guide you through the whole home-buying journey.

Similar properties
€450,000
1 Churchwell Mews, Belmayne, Belmayne, D13KW184 Bed · 3 Bath · Terrace€469,950
106 Belmayne Park South, Balgriffin, Balgriffin, Dublin 13, D13RW624 Bed · 3 Bath · Terrace€470,000
14a Glentworth Park, Ard Na Greine, Dublin 13, D13RY954 Bed · 3 Bath · Semi-D€475,000
25 Grangemore Grove, Donaghmede, Dublin 13, D13A5N94 Bed · 1 Bath · Semi-D
€475,000
75 The Kilns, Station Road, Portmarnock, Co. Dublin, D13H7043 Bed · 3 Bath · Duplex€475,000
9A Newtown Cottages, Priorswood, Dublin 173 Bed · 3 Bath · Detached€495,000
1 Abby Well, Chapel Road, Kinsealy, Co. Dublin, K36E2263 Bed · 3 Bath · End of Terrace€495,000
59 Ayrfield Road, Ayrfield, Dublin 13, D13C5H63 Bed · 2 Bath · Semi-D€495,000
23 Parkside Drive, Balgriffin, Dublin 13, D13E9X03 Bed · 3 Bath · Semi-D€510,000
5 Parkside Close, Balgriffin, Dublin 13, D13A0W43 Bed · 3 Bath · Semi-D€525,000
17 Walker Row, Parkside, Balgriffin, Dublin 13, D13R1HC3 Bed · 3 Bath · End of Terrace€525,000
5 Belltree Walk, Clongriffin, Dublin 13, D13X4H03 Bed · 3 Bath · End of Terrace
Daft ID: 119283652


Flynn and Associates Raheny
01 831 8311Thinking of selling?
Ask your agent for an Advantage Ad
- • Top of Search Results with Bigger Photos
- • More Buyers
- • Best Price

Home Insurance
Quick quote estimator
