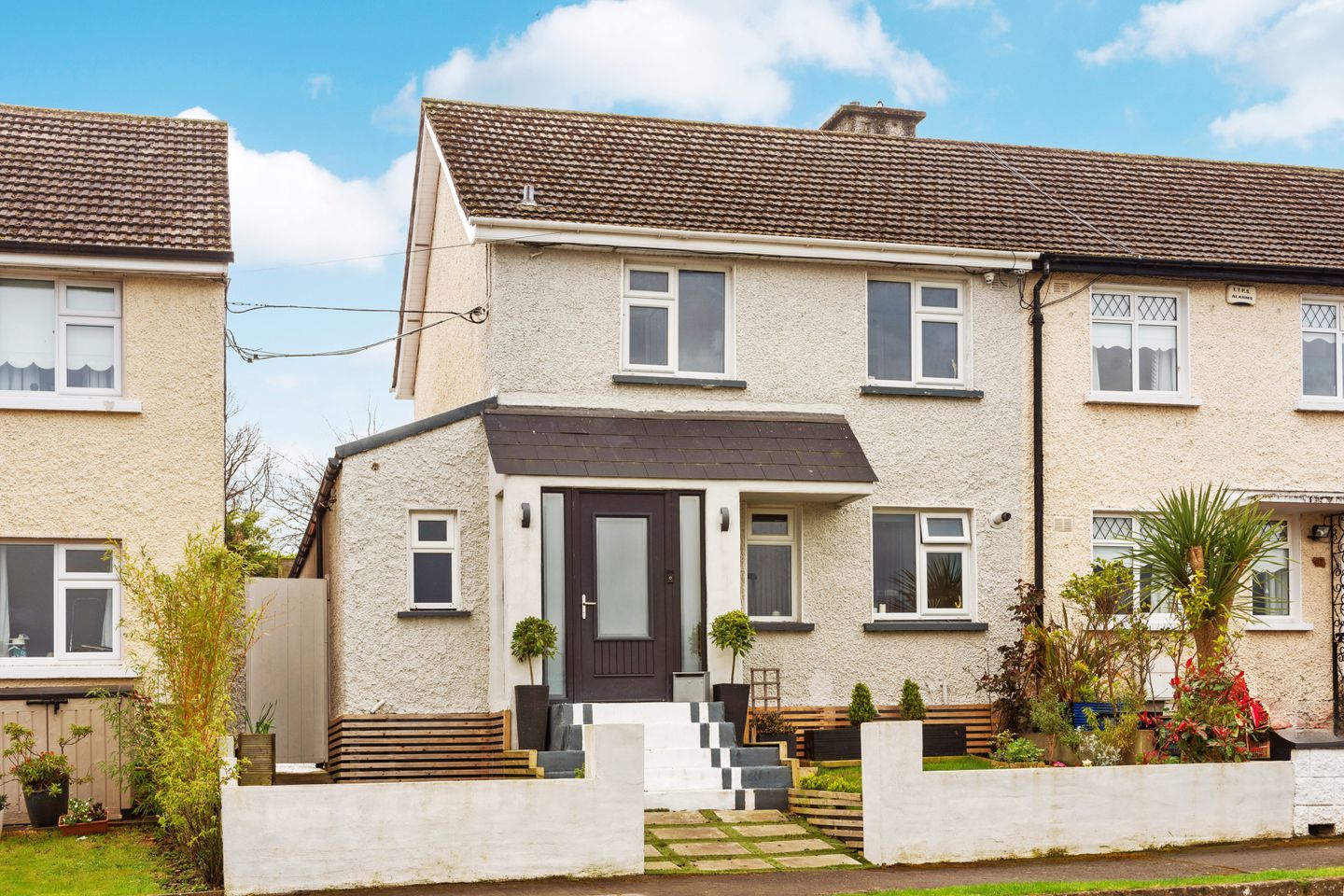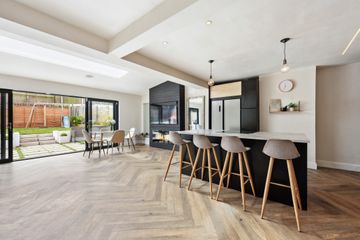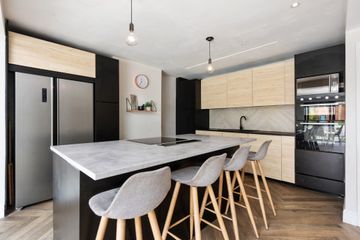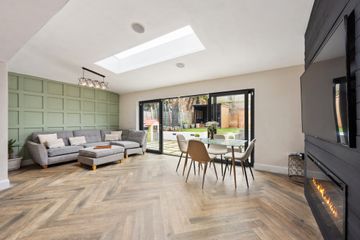


+11

15
40 Palmer Park, Taylors Lane, Rathfarnham, Dublin 16, D16T188
€525,000
3 Bed
108 m²
End of Terrace
Description
- Sale Type: For Sale by Private Treaty
- Overall Floor Area: 108 m²
Sherry FitzGerald is pleased to present this stunning home to the market. The current owners obviously have interior flair, and this end of terrace home has been transformed into something very special which is apparent from the front steps. They remodelled and extended it in 2019 with a clever design and use of space.
The extended entrance hall is welcoming and bright and draws you instantly into this fantastic home. What was originally the kitchen to the front has been adapted to a very spacious home office. The rear of the house is where it gets even more impressive! The extension has created an enviable open plan living room, dining room and kitchen which is the heart of the home. It overlooks the sunny south facing rear garden. The sizeable utility room lies just off the kitchen and there is also the added benefit of a modern shower room and guest w.c. Upstairs there are three bedrooms, and the family bathroom completes the picture.
To the front there is a small lawn which is bordered by an array of flowering plants and shrubs. The gated pedestrian side entrance gives access to the south facing rear garden.
The garden has a paved patio area ideal for outdoor entertaining and steps lead to the lawn which is bordered by raised beds on one side. There is a covered area to the rear which is currently in use as an outdoor gym.
Palmer Park is a family friendly location and number 40 over looks a communal green area, ideal for children to play.
Set at the foothills of the Dublin Mountains it is still convenient to many local amenities. Situated close St. Enda's Park, Marlay Park and the Grange Golf Club this home is also convenient to excellent transport routes, shopping at Rathfarnham, Templeogue and Dundrum, schools and leisure facilities.
Hall 1.97 x 4.61. Extending hallway with Amtico flooring, integrated storage, recessed strip lighting and bespoke radiator.
Office 3.54 x 2.26. Amtico flooring, recessed lighting, integrated storage and window over-looking front.
Kitchen/Dining/Living Room 6.69 x 7.31. Amtico flooring throughout open plan area:
Kitchen: Floor end eye level fitted units, integrated appliances include: induction hob, retractable extraction unit, dishwasher, grill, oven, retractable plug sockets and recessed strip lighting.
Family Area: Wall panelling, Dimplex contemporary feature fire, sliding doors accessing rear garden, vaulted ceiling to include recessed lighting and roof window allowing natural light.
WC/Shower Room 1.19 x 4.09. Large walk-in shower with rainforest attachment, glass surround, w.c. wash hand basin, heated towel rail and recessed lighting.
Utility Room 1.19 x 2.59. Plumbed for washing machine, shelving and window to front.
Bedroom 1 3.02 x 3.63. Double bedroom with carpet flooring, wall panelling, radiator cover, feature antique fire, fitted wardrobes and window to rear.
Bedroom 2 2.90 x 2.70. Double bedroom with linoleum flooring, fitted wardrobes and window to front.
Bedroom 3 2.35 x 2.70. Single bedroom with linoleum flooring, wall panelling and window to rear.
Bathroom 2.40 x 1.60. Bath with Triton electric power shower, glass shower surround w.c., wash hand basin with under-sink storage and window to front.

Can you buy this property?
Use our calculator to find out your budget including how much you can borrow and how much you need to save
Property Features
- G.F.C.H.
- Double glazed windows
- Composite door
- Stira Attic stairs to floored attic with lighting
Map
Map
Local AreaNEW

Learn more about what this area has to offer.
School Name | Distance | Pupils | |||
|---|---|---|---|---|---|
| School Name | Scoil Mhuire Ballyboden | Distance | 270m | Pupils | 228 |
| School Name | Ballyroan Boys National School | Distance | 710m | Pupils | 403 |
| School Name | Saplings Special School | Distance | 810m | Pupils | 29 |
School Name | Distance | Pupils | |||
|---|---|---|---|---|---|
| School Name | Ballyroan Girls National School | Distance | 860m | Pupils | 524 |
| School Name | Whitechurch National School | Distance | 1.1km | Pupils | 207 |
| School Name | Edmondstown National School | Distance | 1.3km | Pupils | 86 |
| School Name | Divine Word National School | Distance | 1.4km | Pupils | 484 |
| School Name | Clochar Loreto National School | Distance | 1.5km | Pupils | 480 |
| School Name | St Colmcille's Junior School | Distance | 1.6km | Pupils | 769 |
| School Name | Rathfarnham Parish National School | Distance | 1.6km | Pupils | 226 |
School Name | Distance | Pupils | |||
|---|---|---|---|---|---|
| School Name | Coláiste Éanna Cbs | Distance | 810m | Pupils | 604 |
| School Name | Sancta Maria College | Distance | 910m | Pupils | 552 |
| School Name | St Colmcilles Community School | Distance | 1.5km | Pupils | 727 |
School Name | Distance | Pupils | |||
|---|---|---|---|---|---|
| School Name | Loreto High School, Beaufort | Distance | 1.5km | Pupils | 634 |
| School Name | Gaelcholáiste An Phiarsaigh | Distance | 1.7km | Pupils | 319 |
| School Name | Rockbrook Park School | Distance | 2.0km | Pupils | 158 |
| School Name | St Columba's College | Distance | 2.2km | Pupils | 353 |
| School Name | Our Lady's School | Distance | 2.3km | Pupils | 774 |
| School Name | Ballinteer Community School | Distance | 2.3km | Pupils | 422 |
| School Name | De La Salle College Churchtown | Distance | 2.7km | Pupils | 319 |
Type | Distance | Stop | Route | Destination | Provider | ||||||
|---|---|---|---|---|---|---|---|---|---|---|---|
| Type | Bus | Distance | 170m | Stop | Moyville Lawns | Route | 161 | Destination | Rockbrook | Provider | Go-ahead Ireland |
| Type | Bus | Distance | 170m | Stop | Moyville Lawns | Route | S8 | Destination | Citywest | Provider | Go-ahead Ireland |
| Type | Bus | Distance | 170m | Stop | Moyville Lawns | Route | 15d | Destination | Merrion Square | Provider | Dublin Bus |
Type | Distance | Stop | Route | Destination | Provider | ||||||
|---|---|---|---|---|---|---|---|---|---|---|---|
| Type | Bus | Distance | 170m | Stop | Moyville Lawns | Route | 74 | Destination | Eden Quay | Provider | Dublin Bus |
| Type | Bus | Distance | 180m | Stop | Moyville Lawns | Route | 15d | Destination | Whitechurch | Provider | Dublin Bus |
| Type | Bus | Distance | 180m | Stop | Moyville Lawns | Route | S8 | Destination | Dun Laoghaire | Provider | Go-ahead Ireland |
| Type | Bus | Distance | 180m | Stop | Moyville Lawns | Route | 161 | Destination | Dundrum Luas | Provider | Go-ahead Ireland |
| Type | Bus | Distance | 180m | Stop | Moyville Lawns | Route | 74 | Destination | Dundrum | Provider | Dublin Bus |
| Type | Bus | Distance | 280m | Stop | Ballyboden Crescent | Route | S8 | Destination | Citywest | Provider | Go-ahead Ireland |
| Type | Bus | Distance | 280m | Stop | Ballyboden Crescent | Route | 161 | Destination | Rockbrook | Provider | Go-ahead Ireland |
BER Details

BER No: 111470951
Energy Performance Indicator: 193.46 kWh/m2/yr
Statistics
02/04/2024
Entered/Renewed
5,433
Property Views
Check off the steps to purchase your new home
Use our Buying Checklist to guide you through the whole home-buying journey.

Daft ID: 15640203


Orla Breslin
01 49 51111Thinking of selling?
Ask your agent for an Advantage Ad
- • Top of Search Results with Bigger Photos
- • More Buyers
- • Best Price

Home Insurance
Quick quote estimator
