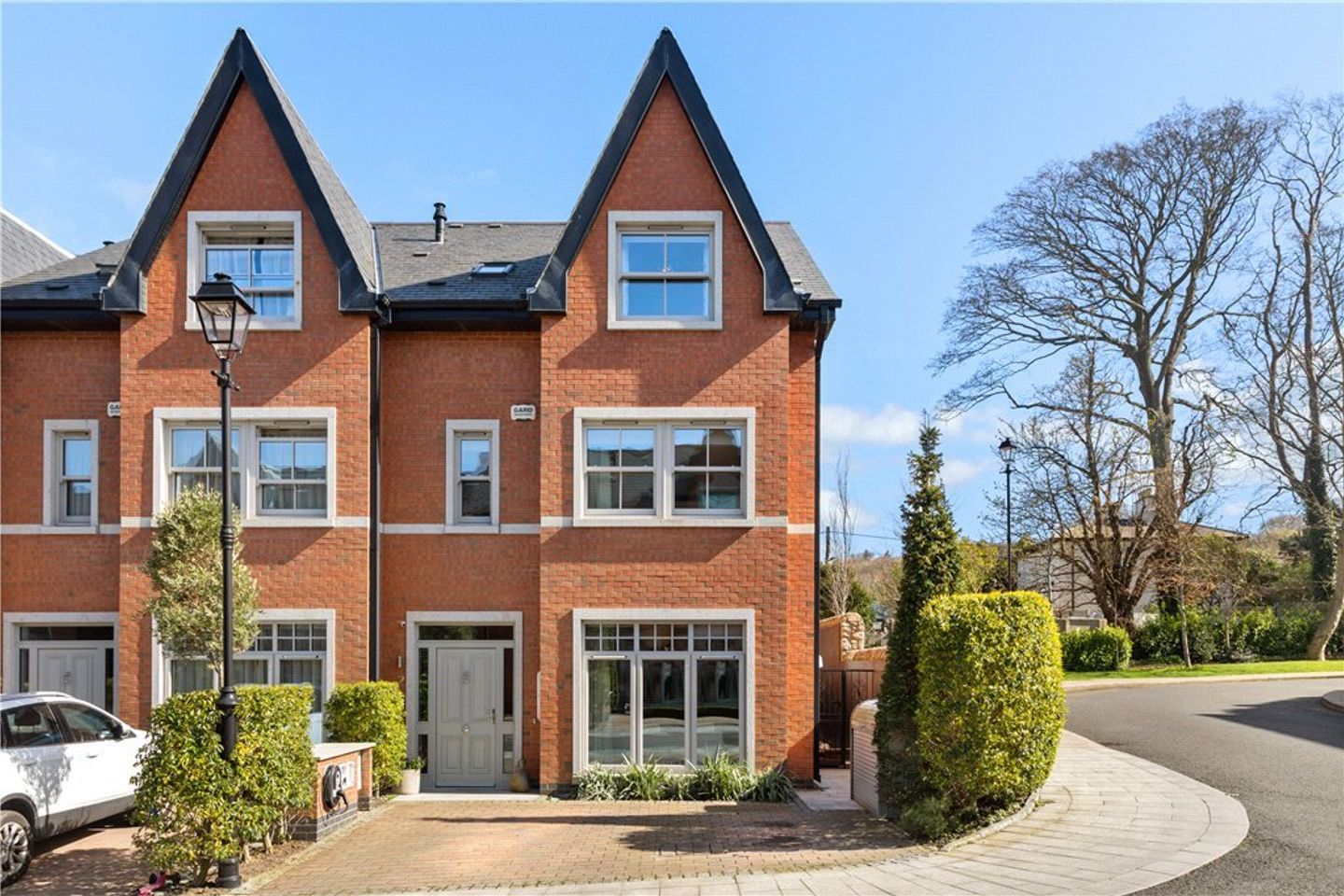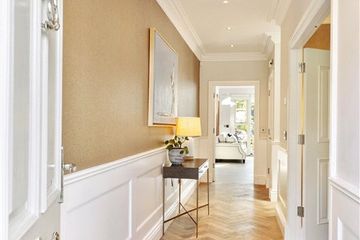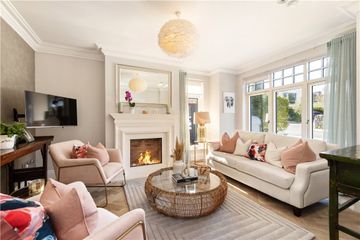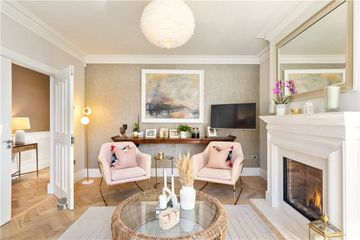


+19

23
2 Dalkey Manor, Killiney Road Dalkey, Dalkey, Co. Dublin, A96T6T3
€1,350,000
4 Bed
4 Bath
192 m²
End of Terrace
Description
- Sale Type: For Sale by Private Treaty
- Overall Floor Area: 192 m²
Dalkey Manor, where elegance meets comfort in this exquisite three-storey end of terrace family home nestled within the exclusive community of just 21 family homes designed by Keenan Lynch Architects. Situated off the prestigious Killiney Road, 2 Dalkey Manor enjoys a prime location at the beginning of the development, boasting a coveted position with cobbled off-street parking for two cars. Its end of terrace design not only provides privacy but also grants important convenient access via a side passage leading to the rear garden, whilst flooding the house with natural light through its strategically placed gable end windows.
Step into the home through a gracious entrance hallway adorned with a herringbone timber floor, setting the tone for the quality of finish that awaits within. The stunning sitting room to the front showcases the additional side gable windows, bathing the room in warm natural light. A large cloakroom with wc awaits to the rear of the hallway, leading seamlessly into the kitchen/dining room. The open plan kitchen/dining room boasts high-quality fittings, including an attractive island unit and breakfast bar, with a utility/comms room off and views over the charming private low maintenance easily accessible rear garden ideal for ‘al fresco’ dining.
Up onto the first floor to the front of the property, one is greeted by an excellent family room spanning the entire width of the house, offering ample space for relaxation and entertainment. To the rear, two double bedrooms share a high-end contemporary bathroom. Continuing your journey to the second floor, where luxury awaits in the main bedroom suite. Here, you'll find a spacious double bedroom accompanied by a dressing room and a large ensuite shower room, creating a sanctuary for convenience and relaxation. Bedroom 4, located at the rear, also enjoys ensuite shower facilities.
The position of this quality property will be of major interest to those trying to get a foothold in the highly regarded and much sought after Dalkey location. This coastal town offers a wide range of local and specialist shops, cafes, delicatessens, excellent pubs and some of the finest restaurants in South County Dublin. The surrounding area is well served by an excellent selection of primary and secondary schools including Loreto Abbey Dalkey, Harold Boys, Castle Park and the Harold National School. Dalkey DART Station at the top of the town together with regular bus services provide access to many more schools a little further afield to include Holy Child Killiney, Blackrock College and CBC Monkstown not to mention an ease of commute to the city centre and surrounding areas.
Dalkey also caters for many recreational and leisure facilities with Cuala GAA and Dalkey United situated close by as well as a selection of tennis, football and hockey clubs. There are also many fitness centres and the tranquil scenic walks over Killiney/Dalkey hills and along the seafront are particularly popular. Dun Laoghaire Harbour has its two piers and the four yacht clubs and extensive marina will be of major interest to the marine and sailing enthusiasts.
Reception Hall (6.90m x 1.55m )with ceiling coving, herringbone engineered timber floor, underfloor heating/control, recessed lighting, cloak hanging and door leading through to
Guest w.c with semi-ped whb, tiled floor, timber painted panelling matching the hall and double folding doors opening into the
Living Room (4.70m x 3.95m )with herringbone oak engineered flooring, underfloor heating, ceiling coving, dual aspect windows, limestone fireplace with a gas coal effect fire and limestone hearth
Kitchen/Breakfast Room (6.00m x 5.40m )with 60×60 porcelain tiled floor, speakers in th ceiling, recessed lighting, centre island with natural stone worktop, pull out bin, saucepan drawers, wine rack, breakfast bar, light grey colour, press and drawer units, natural stone worktop, Neff four ring induction hob with Neff extractor over, Neff integrated dishwasher, Neff double oven, Neff integrated microwave, twin integrated fridge/freezers, one and half bowl sink unit, to the rear glass window overlooking the garden and Velux skylights
Utility Room (2.45m x 1.80m )with sliding door leading in, tiled floor, sink unit, natural stone top, plumbed for washing machine and tumble dryer, storage and comms unit
First Floor
Landing
Family Room (5.45m x 4.65m )with timber effect floor, speakers in the ceiling, dual aspect with sliding sash windows, built in television stand unit with book shelving wither side and cupboards below
Family bathroom with bath with tiled surround, ancillary shower hose, Villeroy Boch wall mounted w.c, whb with vanity unit, mirror over, recessed lighting, extractor fan and chrome heated towel rail
Store room housing the hot water tank, underfloor manifoals and water pump
Bedroom 1 (2.80m x 2.70m )with mirror fronted slide robes and picture window overlooking rear
Bedroom 2 (4.20m x 2.65m )with timber effect floor, dual aspect, overlooking the side and rear of the property and mirror fronted slide robes
Second Floor with LED lighting set in stairs
Main Bedroom (4.75m x 3.25m )with wall mounted television point, recessed lighting and sliding door through to
Dressing Room (2.80m x 2.05m )with built in cloak hanging space, shoe rack, box storage and recessed lighting
Ensuite Bathroom with step in tiled power shower with monsoon head, auxillary hose, oversized shower with mosaic tiled ground, Villeroy Boch wall mounted w.c, Villeroy Boch whb set into vanity unit with drawers under, chrome heated towel rail, extractor and large mirror with Led lighting
Bedroom 4 (4.20m x 4.15m )with two Velux skylights with blackout blinds, under eaves storage and door through to
Ensuite Bathroom with step in tiled shower, Villeroy Boch wash hand basin set into vanity unit with drawers under and fitted mirror over, Villeroy Boch wall mounted w.c, chrome heated towel rail, tiled floor, fully tiled walls and product tile in the shower
To the front there is cobbled off street parking for two cars comfortably with an EV charging point. A gated pedestrian side access leads through the wider than standard rear garden that is laid out in lawn and patio with a useful Barna shed to the rear. The garden measures approximately 11.4m (37ft) in length.

Can you buy this property?
Use our calculator to find out your budget including how much you can borrow and how much you need to save
Property Features
- Superb red brick end of terrace family home located in a premium development
- Generously proportioned accommodation of approximately 191.8 sq.m (2,065 sq.ft)
- Efficient Samsung Air to Water heat pump system ensuring an A3 BER Energy Rating
- Underfloor heating
- Presented in turnkey walk-into condition
- Fitted carpets, window coverings, kitchen, utility appliances & Biohort storage unit included in the sale
- Sea views from its elevated position in the development
- Low maintenance rear garden measuring approximately 11.4m (37ft) in length
- Luxuriously appointed bathrooms with Villeroy and Boch sanitary ware
- Cobbled driveway with off street car parking for two cars
Map
Map
More about this Property
Local AreaNEW

Learn more about what this area has to offer.
School Name | Distance | Pupils | |||
|---|---|---|---|---|---|
| School Name | Glenageary Killiney National School | Distance | 160m | Pupils | 225 |
| School Name | Dalkey School Project | Distance | 1.2km | Pupils | 229 |
| School Name | Harold Boys National School Dalkey | Distance | 1.2km | Pupils | 120 |
School Name | Distance | Pupils | |||
|---|---|---|---|---|---|
| School Name | Loreto Primary School Dalkey | Distance | 1.5km | Pupils | 307 |
| School Name | St Patrick's National School Dalkey | Distance | 1.5km | Pupils | 100 |
| School Name | Carmona Special National School | Distance | 1.5km | Pupils | 39 |
| School Name | St Kevin's National School | Distance | 1.6km | Pupils | 212 |
| School Name | Johnstown Boys National School | Distance | 1.6km | Pupils | 386 |
| School Name | Good Counsel Girls | Distance | 1.7km | Pupils | 405 |
| School Name | The Harold School | Distance | 1.8km | Pupils | 662 |
School Name | Distance | Pupils | |||
|---|---|---|---|---|---|
| School Name | St Joseph Of Cluny Secondary School | Distance | 450m | Pupils | 239 |
| School Name | Rathdown School | Distance | 1.1km | Pupils | 303 |
| School Name | Holy Child Community School | Distance | 1.4km | Pupils | 263 |
School Name | Distance | Pupils | |||
|---|---|---|---|---|---|
| School Name | Loreto Abbey Secondary School, Dalkey | Distance | 1.5km | Pupils | 732 |
| School Name | Holy Child Killiney | Distance | 2.0km | Pupils | 401 |
| School Name | Cabinteely Community School | Distance | 2.2km | Pupils | 545 |
| School Name | St Laurence College | Distance | 2.6km | Pupils | 273 |
| School Name | Clonkeen College | Distance | 2.7km | Pupils | 617 |
| School Name | Christian Brothers College | Distance | 3.0km | Pupils | 526 |
| School Name | Rockford Manor Secondary School | Distance | 3.6km | Pupils | 321 |
Type | Distance | Stop | Route | Destination | Provider | ||||||
|---|---|---|---|---|---|---|---|---|---|---|---|
| Type | Bus | Distance | 100m | Stop | Killiney Road | Route | 59 | Destination | Killiney | Provider | Go-ahead Ireland |
| Type | Bus | Distance | 120m | Stop | Killiney Grove | Route | 59 | Destination | Dun Laoghaire | Provider | Go-ahead Ireland |
| Type | Bus | Distance | 130m | Stop | Killiney Road | Route | 59 | Destination | Dun Laoghaire | Provider | Go-ahead Ireland |
Type | Distance | Stop | Route | Destination | Provider | ||||||
|---|---|---|---|---|---|---|---|---|---|---|---|
| Type | Bus | Distance | 150m | Stop | Wyvern Estate | Route | 59 | Destination | Killiney | Provider | Go-ahead Ireland |
| Type | Bus | Distance | 260m | Stop | Killiney | Route | 703 | Destination | Dublin Airport T1 | Provider | Aircoach |
| Type | Bus | Distance | 270m | Stop | Killiney | Route | 703 | Destination | Killiney | Provider | Aircoach |
| Type | Bus | Distance | 310m | Stop | Ballinaclea Road | Route | 59 | Destination | Dun Laoghaire | Provider | Go-ahead Ireland |
| Type | Bus | Distance | 330m | Stop | Killiney Hill Park | Route | 59 | Destination | Dun Laoghaire | Provider | Go-ahead Ireland |
| Type | Bus | Distance | 330m | Stop | Ballinaclea Road | Route | 59 | Destination | Killiney | Provider | Go-ahead Ireland |
| Type | Bus | Distance | 360m | Stop | Killiney Hill Park | Route | 59 | Destination | Killiney | Provider | Go-ahead Ireland |
Video
BER Details

BER No: 109515882
Energy Performance Indicator: 50.42 kWh/m2/yr
Statistics
02/05/2024
Entered/Renewed
5,828
Property Views
Check off the steps to purchase your new home
Use our Buying Checklist to guide you through the whole home-buying journey.

Similar properties
€1,250,000
Saint Annes, Saint Annes, Killiney Road, Dalkey, Co. Dublin, A96RX485 Bed · 4 Bath · Detached€1,250,000
Corrigville, Corrigville, Corrig Avenue, Dun Laoghaire, Co. Dublin, A96AT255 Bed · 2 Bath · Semi-D€1,250,000
3 Barnhill Grove, Dalkey, Co. Dublin, A96VX964 Bed · 3 Bath · Semi-D€1,295,000
4 Dalkey Manor, Dalkey, Co. Dublin, A96F9F24 Bed · 3 Bath · Terrace
€1,325,000
Iveragh, Iveragh, Adelaide Road, Glenageary, Co. Dublin, A96N4N24 Bed · 2 Bath · Semi-D€1,350,000
14 Coundon Court, Killiney, Co. Dublin, A96D1R95 Bed · 3 Bath · Detached€1,375,000
Tara, 21 Ulverton Road, Dalkey, Co. Dublin, A96X3764 Bed · 2 Bath · Detached€1,395,000
1 Gowrie Upper Glenageary Road Glenageary, Glenageary, Co. Dublin, A96V0HY4 Bed · 4 Bath · End of Terrace€1,525,000
Stone Cottage, Clonard, Killiney Avenue, Killiney, Co Dublin, A96WK754 Bed · 4 Bath · Detached€1,650,000
6 Sorrento Drive, Dalkey, Co. Dublin, A96DD834 Bed · 3 Bath · Terrace€1,695,000
16 Mellifont Avenue, Dun Laoghaire, Co Dublin, A96P2375 Bed · 4 Bath · Terrace€1,750,000
Koti, Cunningham Road, Dalkey, Co. Dublin, A96FP445 Bed · 4 Bath · Detached
Daft ID: 119227945


Rory Kirwan
01 285 1005Thinking of selling?
Ask your agent for an Advantage Ad
- • Top of Search Results with Bigger Photos
- • More Buyers
- • Best Price

Home Insurance
Quick quote estimator
