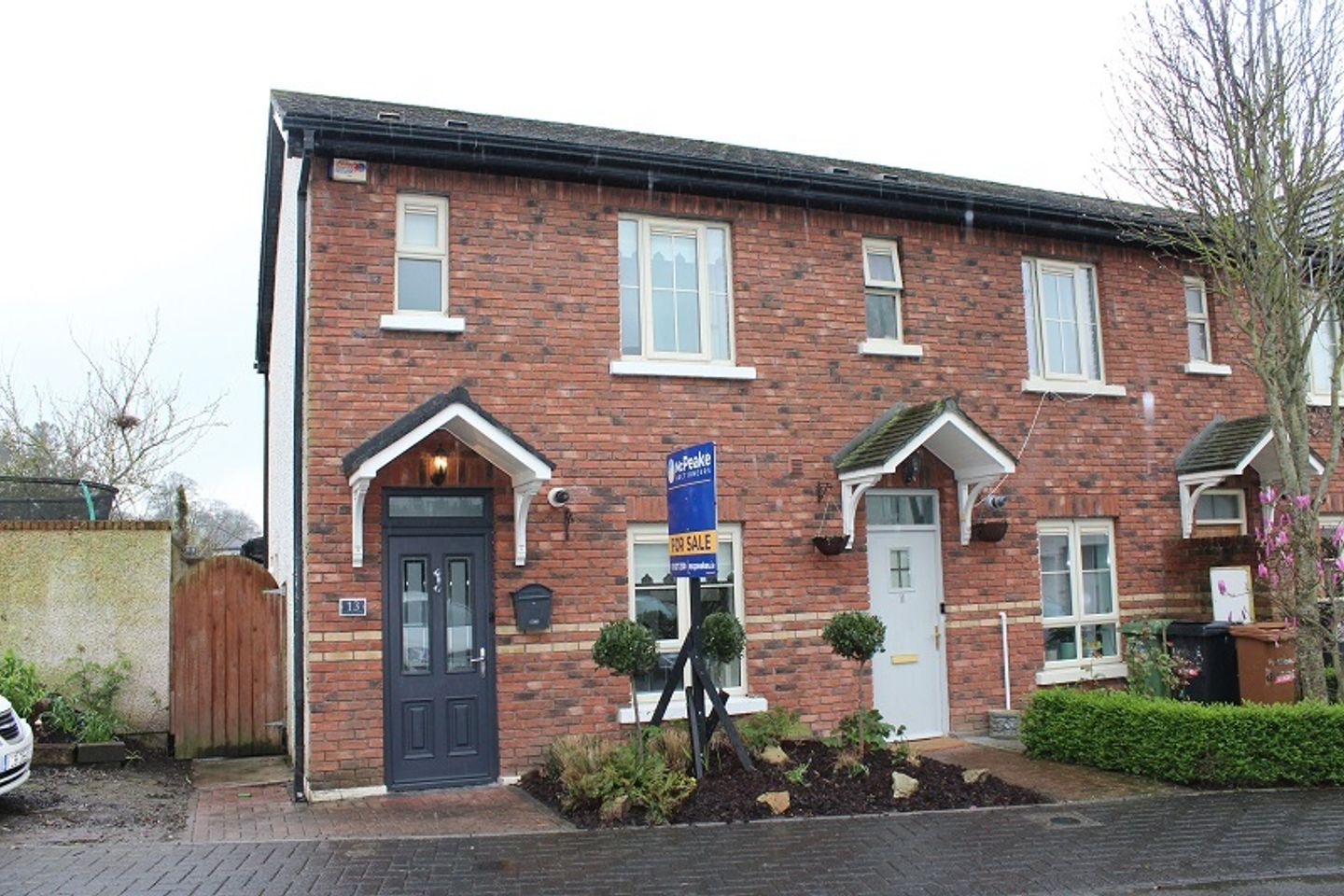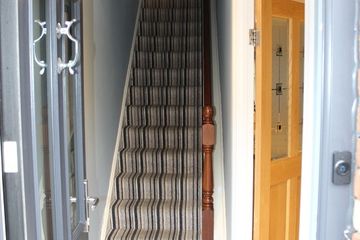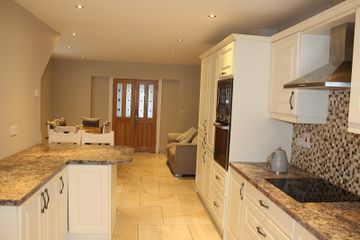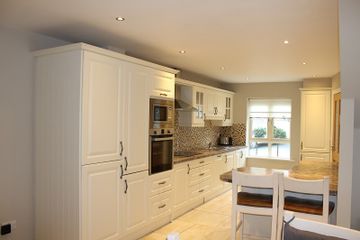


+20

24
13 Cruise Park Crescent, Tyrellstown, Tyrrelstown, Dublin 15, D15NH98
€350,000
2 Bed
2 Bath
94 m²
End of Terrace
Description
- Sale Type: For Sale by Private Treaty
- Overall Floor Area: 94 m²
Mc Peake Auctioneers are delighted to bring No. 13 Cruise Park Crescent to the market.
No. 13 is a very spacious 2 bedroom end of terrace with rear extension & attic conversion spanning a generous 93sqm (1001Sq ft). This property is in turn key condition throughout, the accommodation comprises of a large fully fitted kitchen /dining with extra storage, there is access to the side entrance from the dining area. There is a separate well-proportioned living room with French doors leading to rear garden. The first floor has 2 double bedrooms with one en suites and fitted wardrobes. The main bathroom is also on this level. On this level there is a stairs leading to extra accommodation space due to the well- designed attic conversion. Allocated parking is also provided.
The location is second to none. It lies approximately 14km from Dublin City Centre in the village of Tyrrelstown and as such offers the discerning purchaser a suburban setting which is still close to the city and strategically between the N2 & N3 link road - and with the M50 motorway close at hand.
Tyrrelstown Town Centre is within walking distance only and includes an array of shopping facilities, whilst slightly further afield is the fantastic Blanchardstown Centre and adjoining retails parks. Access to the City Centre is well catered for with bus routes from Tyrrelstown.
Viewing is a must!
To arrange a viewing contact Mc Peake Auctioneers on 01-8272300
Hall (1.69m x 1.29m)
High Quality new composite hall door Tiled floor,
Wired for alarm
Stairs fitted with carpet.
Kitchen/Diner (8.64m x 2.91m)
Fully fitted Farmhouse shaker style cream kitchen
Integrated Ceramic hob, oven & microwave. Extractor fan, Washing machine
Mosaic tile splash back, and floor
Peninsula with extra cupboard space.
LED lighting throughout kitchen/ diner.
Livingroom (4.82m x 4.05m)
Semi solid oak floor, Skylight, French doors leading to South facing garden.
LED lighting throughout, Feature fireplace with gas fire insert
Fitted curtains with pole.
Bedroom 2 (3.52m x 2.47m)
Laminated floor, fitted wardrobes, Curtain with pole, window blind
Bathroom (.70m x 2.16m)
Bath with Shower door, Triton T90 i electric shower Tiled floor with splash
Sink unit with vanity, Wall mirror with storage, WC
Landing (3.08m x 2.26m) Hotpress
Bedroom Master (2.97m x 3.77m)
Laminate floor, fitted wardrobe, Curtain with pole, Window Blind, TV connection
Ensuite (2.42m x 1.53m) Tiled floor & splash WC
Washbasin with under sink storage
Free standing shower
Attic Space (4.06m x 3.69m)
Laminated fitted floor, Room for double bed, Lots of storage
Skylights

Can you buy this property?
Use our calculator to find out your budget including how much you can borrow and how much you need to save
Property Features
- Super condition
- Attic conversion
- Extension to rear
- GFCH
- Allocated parking
- Excellent first time buyer
- Freshly painted
- South facing garden
- Composite front door
Map
Map
Local AreaNEW

Learn more about what this area has to offer.
School Name | Distance | Pupils | |||
|---|---|---|---|---|---|
| School Name | Powerstown Educate Together National School | Distance | 500m | Pupils | 356 |
| School Name | Saint Lukes National School | Distance | 510m | Pupils | 570 |
| School Name | Gaelscoil An Chuilinn | Distance | 520m | Pupils | 293 |
School Name | Distance | Pupils | |||
|---|---|---|---|---|---|
| School Name | Tyrrelstown Educate Together National School | Distance | 740m | Pupils | 523 |
| School Name | Ladyswell National School | Distance | 1.5km | Pupils | 459 |
| School Name | Sacred Heart Of Jesus National School Huntstown | Distance | 2.2km | Pupils | 732 |
| School Name | Scoil Mhuire Senior School | Distance | 2.4km | Pupils | 274 |
| School Name | St Patricks Senior School | Distance | 2.5km | Pupils | 222 |
| School Name | Blakestown Junior School | Distance | 2.5km | Pupils | 207 |
| School Name | St Patrick's Junior School | Distance | 2.5km | Pupils | 171 |
School Name | Distance | Pupils | |||
|---|---|---|---|---|---|
| School Name | Le Chéile Secondary School | Distance | 730m | Pupils | 917 |
| School Name | Rath Dara Community College | Distance | 2.1km | Pupils | 233 |
| School Name | Blakestown Community School | Distance | 2.7km | Pupils | 448 |
School Name | Distance | Pupils | |||
|---|---|---|---|---|---|
| School Name | Hartstown Community School | Distance | 3.0km | Pupils | 1113 |
| School Name | Scoil Phobail Chuil Mhin | Distance | 3.4km | Pupils | 990 |
| School Name | Edmund Rice College | Distance | 3.5km | Pupils | 516 |
| School Name | Colaiste Pobail Setanta | Distance | 3.8km | Pupils | 1050 |
| School Name | Hansfield Etss | Distance | 4.6km | Pupils | 828 |
| School Name | Eriu Community College | Distance | 5.0km | Pupils | 129 |
| School Name | Luttrellstown Community College | Distance | 5.0km | Pupils | 984 |
Type | Distance | Stop | Route | Destination | Provider | ||||||
|---|---|---|---|---|---|---|---|---|---|---|---|
| Type | Bus | Distance | 60m | Stop | Rathmore Crescent | Route | 40e | Destination | Broombridge Luas | Provider | Dublin Bus |
| Type | Bus | Distance | 60m | Stop | Rathmore Crescent | Route | 238 | Destination | Mulhuddart | Provider | Go-ahead Ireland |
| Type | Bus | Distance | 60m | Stop | Rathmore Crescent | Route | 40d | Destination | Parnell St | Provider | Dublin Bus |
Type | Distance | Stop | Route | Destination | Provider | ||||||
|---|---|---|---|---|---|---|---|---|---|---|---|
| Type | Bus | Distance | 60m | Stop | Rathmore Crescent | Route | 238 | Destination | Blanchardstown | Provider | Go-ahead Ireland |
| Type | Bus | Distance | 120m | Stop | Cruise Park | Route | 236t | Destination | Scoil Oilibheir | Provider | Go-ahead Ireland |
| Type | Bus | Distance | 120m | Stop | Cruise Park | Route | 236 | Destination | Blanchardstown | Provider | Go-ahead Ireland |
| Type | Bus | Distance | 120m | Stop | Cruise Park | Route | 236a | Destination | Dublin Tech Campus | Provider | Go-ahead Ireland |
| Type | Bus | Distance | 120m | Stop | Cruise Park | Route | 40d | Destination | Hollystown | Provider | Dublin Bus |
| Type | Bus | Distance | 120m | Stop | Cruise Park | Route | 236a | Destination | Blanchardstown | Provider | Go-ahead Ireland |
| Type | Bus | Distance | 120m | Stop | Cruise Park | Route | 238 | Destination | Carlton Hotel | Provider | Go-ahead Ireland |
Property Facilities
- Parking
- Gas Fired Central Heating
- Alarm
- Wired for Cable Television
BER Details

BER No: 113775357
Energy Performance Indicator: 157.84 kWh/m2/yr
Statistics
18/04/2024
Entered/Renewed
2,256
Property Views
Check off the steps to purchase your new home
Use our Buying Checklist to guide you through the whole home-buying journey.

Similar properties
€315,000
3 Bedroom House, Church Fields Development, Church Fields Development, Dublin 153 Bed · 2 Bath · Terrace€325,000
143 Boulevard, Mount Eustace, Tyrrelstown, Dublin 15, D15YX684 Bed · 4 Bath · Terrace€365,000
14 Ballentree Crescent, Tyrrelstown, Dublin 15, D15T6YV3 Bed · 3 Bath · Terrace€430,000
The Hazel , Kilmartin Grove, Kilmartin Grove , Kilmartin Grove, Kilmartin, Dublin , Hollystown, Dublin 152 Bed · 3 Bath · Terrace
€485,000
The Juniper , Kilmartin Grove, Kilmartin Grove , Kilmartin Grove, Kilmartin, Dublin , Hollystown, Dublin 153 Bed · 3 Bath · Semi-D€495,000
6 Hollywoodrath Park, Hollystown, Dublin 15, D15HY9C3 Bed · 3 Bath · Semi-D€525,000
The Sycamore, Kilmartin Grove, Kilmartin Grove , Kilmartin Grove, Kilmartin, Dublin , Hollystown, Dublin 154 Bed · 4 Bath · Terrace€560,000
The Elm , Kilmartin Grove, Kilmartin Grove , Kilmartin Grove, Kilmartin, Dublin , Hollystown, Dublin 154 Bed · 4 Bath · Semi-D€569,950
12 Bay Meadows Crescent, Hollystown, Dublin 15, D15DFC84 Bed · 4 Bath · Semi-D€580,000
37 Hollywoodrath Avenue, Hollystown, Dublin 15, D15N2ER4 Bed · 3 Bath · Semi-D€650,000
Bushwood, 78 Hollystown Park, Hollystown, Dublin 15, D15A0K63 Bed · 3 Bath · Detached€745,000
11 Hollywoodrath Road, Hollystown, Dublin 15, D15FF6D4 Bed · 4 Bath · Detached
Daft ID: 119177751


Hilary Sheridan
01 8272300Thinking of selling?
Ask your agent for an Advantage Ad
- • Top of Search Results with Bigger Photos
- • More Buyers
- • Best Price

Home Insurance
Quick quote estimator
