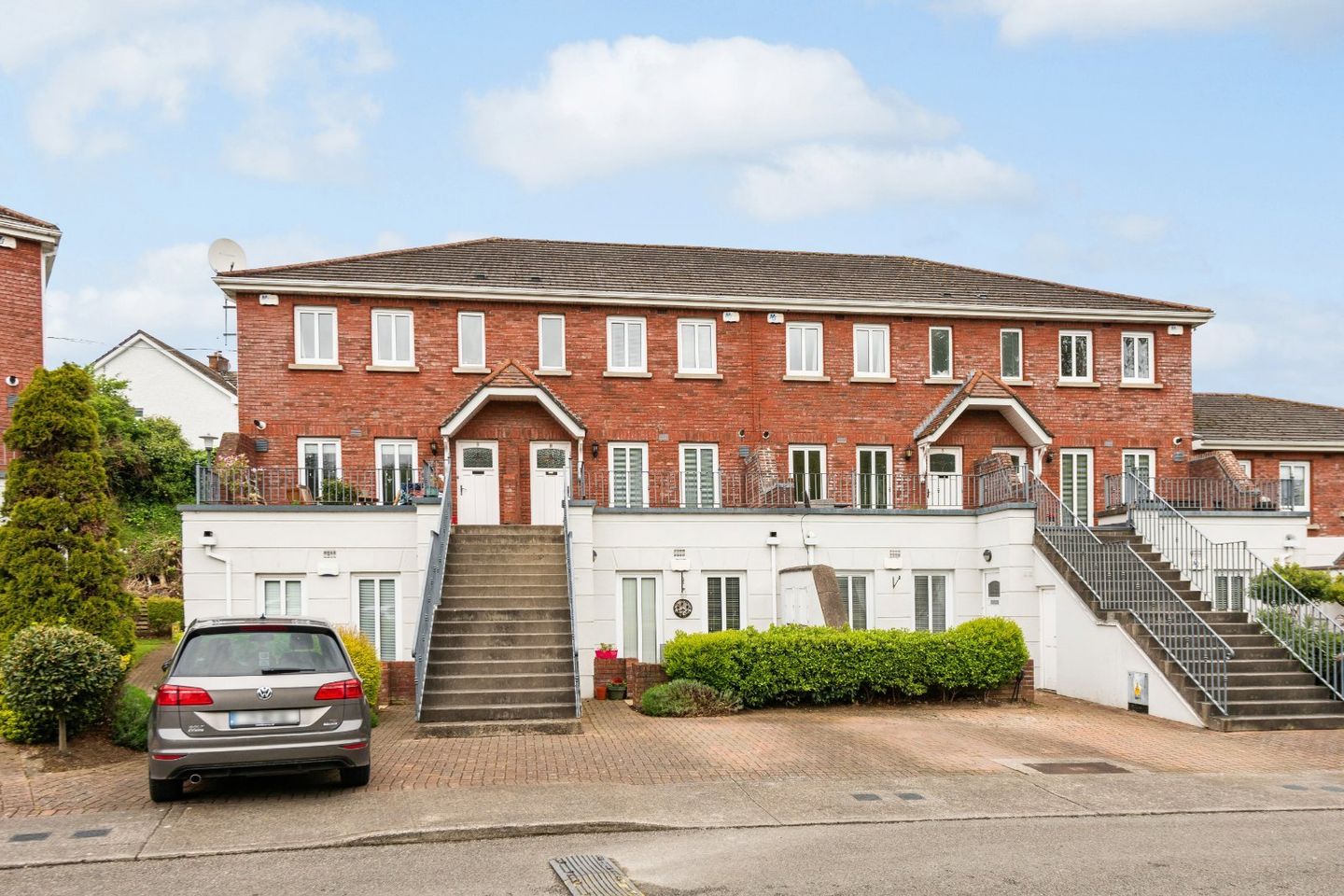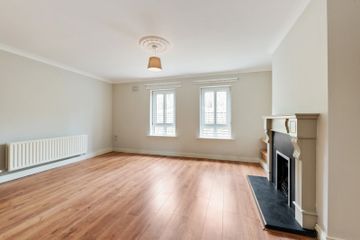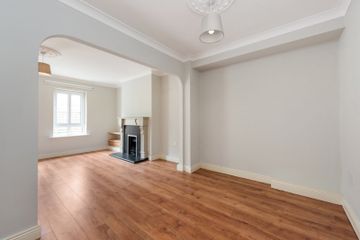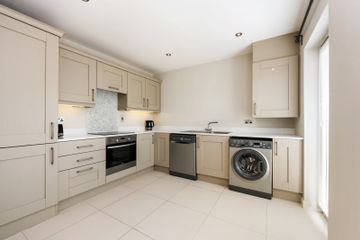


+4

8
8 Ely Woods, Ballyboden Road, Rathfarnham, Dublin 16, D16EY77
€495,000
3 Bed
3 Bath
96 m²
Duplex
Description
- Sale Type: For Sale by Private Treaty
- Overall Floor Area: 96 m²
DNG Rathfarnham are delighted to present 8 Ely Woods, Ballyboden Road, Rathfarnham, Dublin 16, D16EY77 to the market. This lovely property comes to market in excellent condition having been lovingly cared for by its current owners and benefits from a full redecoration ahead of launching to the market for sale. Positioned on the first and second floors of the three-storey building, number 8 is accessed via a set of wide steps which lead to the front terrace and entrance.
Inside the property lies a lovely welcoming home which has only recently been repainted and is presented in walk-in condition. The spacious 96 square metre living space comprises entrance hall, kitchen, guest w/c, large l-shaped living/dining room and two entrances from the hallway. Upstairs the landing space offers access to the attic above and hot press as well as the family bathroom and three spacious bedrooms. The master bedroom, positioned at the front of the property overlooking the communal gardens, also boasts a generous en-suite shower room.
Presented in great condition this beautiful and freshly decorated home is ready to move straight into by its new owners and will be sure to appeal to those looking for a property that needs zero work. The property boasts an excellent B3 BER rating making it eligible for a lower rate green mortgage.
Ely Woods is an established and well-maintained development. The property benefits from two designated parking spaces directly to the front and there are number of visitor spaces also in the parking area. There is also a practical private storage space located beneath the steps to the property at ground level.
The location is ideal with local shops just two minutes from your door. Knocklyon, Rathfarnham and Nutgrove Shopping Centres are all nearby while Dundrum Town Centre is only a short commute away. Marlay, Bushy and St. Enda's parks are within walking distance as well as numerous bus routes on your doorstep including the 15B bus route to the city centre, the 61-bus route to Dundrum Town Centre and the new 175 bus route to UCD. The 15-bus route is a short walk to the development and now operates 24 hours a day from Dublin city centre. The M50 motorway on-ramp is only a five-minute drive away also and for those who enjoy an active lifestyle mountain walk at Tribradden Woods, Three Rock and Ticknock Hill are all close by.
Viewing is highly recommended and available by appointment with selling agent Dan Steen.
Accommodation:
Entrance Hall - 5.9m x 1.9m
Bright and welcoming entrance hall with laminate wood flooring, burglar alarm panel and under-stair storage.
Guest W.C - 1.6m x 0.75m
Practical guest w.c with tiled floor, w.c and wash basin.
Kitchen - 3.75m x 3.35m
Bright and airy kitchen space with tile flooring and ample built-in cabinets. Integrated appliances including Zanussi electric oven, Belling ceramic hob, Beko fridge-freezer, Hotpoint dishwasher and Hotpoint washer/dryer. Twin doors open out to sunny private patio area to the front.
Terrace/Patio - 5.0m x 3.0m
Private patio area with lovely south-easterly aspect ideal for sun lovers. Overlooks communal garden area at the front of the development.
En-Suite Bathroom - 2.8m x 1.4m
Bright tiled bathroom with w.c., wash basin and shower with attractive subway tiling.
Living/Dining Space - 6.15m x 5.0m
Spacious L-shaped living/dining room with two separate entrances from the hallway. Laminate wood flooring, attractive fireplace with gas insert, ceiling coving and Virgin Media point.
Landing - 2.0m x 1.85m
Landing space with carpet flooring, hot press and attic access above. The attic space is partially boarded for storage and boasts upgraded insulation contributing to the excellent BER Rating.
Bedroom 1 - 4.1m x 3.65m
Large front-facing master bedroom with carpet flooring and built-in wardrobes with en-suite off.
Bedroom 2 - 3.8m x 2.5m
Rear-facing double bedroom with carpet flooring and built-in wardrobe.
Bedroom 3 - 3.65m x 2.35m
Rear-facing double bedroom with carpet flooring and built-in wardrobe.
Bathroom - 2.25m x 1.9m
Tiled bathroom with w.c., wash basin and full-size bath with shower attachment.
Features:
• Beautiful three-bedroom duplex set in peaceful and private development.
• Presented in walk-in condition with high quality finishes throughout.
• Well-proportioned living space c.96 sq.m.
• Attractive modern kitchen with doors to south-east facing terrace.
• Gas fired central heating and double-glazed windows.
• Two designated parking spaces to front
• Plenty of visitor parking spaces.
• Excellent location close to shops, services, and leisure amenities.
• Practical private storage room.
• Impressive B3 BER Rating - ideal for green mortgage
• First built 1998
• Service charge €1,459.08
• Vacant possession with no onward chain
• Immediate rental potential at €2,135 per month

Can you buy this property?
Use our calculator to find out your budget including how much you can borrow and how much you need to save
Map
Map
Local AreaNEW

Learn more about what this area has to offer.
School Name | Distance | Pupils | |||
|---|---|---|---|---|---|
| School Name | Ballyroan Boys National School | Distance | 240m | Pupils | 403 |
| School Name | Ballyroan Girls National School | Distance | 320m | Pupils | 524 |
| School Name | Saplings Special School | Distance | 370m | Pupils | 29 |
School Name | Distance | Pupils | |||
|---|---|---|---|---|---|
| School Name | Scoil Mhuire Ballyboden | Distance | 800m | Pupils | 228 |
| School Name | Rathfarnham Parish National School | Distance | 1.1km | Pupils | 226 |
| School Name | St Colmcille's Junior School | Distance | 1.3km | Pupils | 769 |
| School Name | St Colmcille Senior National School | Distance | 1.4km | Pupils | 782 |
| School Name | Clochar Loreto National School | Distance | 1.4km | Pupils | 480 |
| School Name | St Mary's Boys National School | Distance | 1.4km | Pupils | 419 |
| School Name | Divine Word National School | Distance | 1.5km | Pupils | 484 |
School Name | Distance | Pupils | |||
|---|---|---|---|---|---|
| School Name | Coláiste Éanna Cbs | Distance | 260m | Pupils | 604 |
| School Name | Sancta Maria College | Distance | 510m | Pupils | 552 |
| School Name | Loreto High School, Beaufort | Distance | 1.2km | Pupils | 634 |
School Name | Distance | Pupils | |||
|---|---|---|---|---|---|
| School Name | St Colmcilles Community School | Distance | 1.4km | Pupils | 727 |
| School Name | Gaelcholáiste An Phiarsaigh | Distance | 1.5km | Pupils | 319 |
| School Name | Our Lady's School | Distance | 1.7km | Pupils | 774 |
| School Name | Terenure College | Distance | 2.2km | Pupils | 744 |
| School Name | Templeogue College | Distance | 2.4km | Pupils | 690 |
| School Name | Rockbrook Park School | Distance | 2.5km | Pupils | 158 |
| School Name | St. Mac Dara's Community College | Distance | 2.5km | Pupils | 842 |
Type | Distance | Stop | Route | Destination | Provider | ||||||
|---|---|---|---|---|---|---|---|---|---|---|---|
| Type | Bus | Distance | 80m | Stop | Hillside Park | Route | 15d | Destination | Merrion Square | Provider | Dublin Bus |
| Type | Bus | Distance | 80m | Stop | Hillside Park | Route | 74 | Destination | Eden Quay | Provider | Dublin Bus |
| Type | Bus | Distance | 80m | Stop | Hillside Park | Route | 15b | Destination | Merrion Square | Provider | Dublin Bus |
Type | Distance | Stop | Route | Destination | Provider | ||||||
|---|---|---|---|---|---|---|---|---|---|---|---|
| Type | Bus | Distance | 140m | Stop | Ballyboden Road | Route | 15d | Destination | Whitechurch | Provider | Dublin Bus |
| Type | Bus | Distance | 140m | Stop | Ballyboden Road | Route | 49n | Destination | Tallaght | Provider | Nitelink, Dublin Bus |
| Type | Bus | Distance | 140m | Stop | Ballyboden Road | Route | 15b | Destination | Stocking Ave | Provider | Dublin Bus |
| Type | Bus | Distance | 140m | Stop | Ballyboden Road | Route | 74 | Destination | Dundrum | Provider | Dublin Bus |
| Type | Bus | Distance | 170m | Stop | Ballyboden Road | Route | 15d | Destination | Merrion Square | Provider | Dublin Bus |
| Type | Bus | Distance | 170m | Stop | Ballyboden Road | Route | 15b | Destination | Merrion Square | Provider | Dublin Bus |
| Type | Bus | Distance | 170m | Stop | Ballyboden Road | Route | 74 | Destination | Eden Quay | Provider | Dublin Bus |
Virtual Tour
BER Details

BER No: 105104947
Energy Performance Indicator: 139.31 kWh/m2/yr
Statistics
22/04/2024
Entered/Renewed
1,115
Property Views
Check off the steps to purchase your new home
Use our Buying Checklist to guide you through the whole home-buying journey.

Similar properties
€450,000
15 Hillview Estate, Ballinteer, Ballinteer, Dublin 16, D16ET663 Bed · 2 Bath · Terrace€450,000
3 Daletree Park, D24 T9V3, Ballycullen, Dublin 243 Bed · 3 Bath · Semi-D€460,000
125 Woodlawn Park Grove, Firhouse, Dublin 24, D24K46K3 Bed · 1 Bath · Semi-D€460,000
29 Monalea Grove, D24 P2T0, Firhouse, Dublin 243 Bed · 1 Bath · Semi-D
€465,000
56 Hunters Walk, Hunters Wood, Ballycullen, Dublin 24, D24R9K43 Bed · 3 Bath · Detached€465,000
24 Hunters Green, Hunters Wood, Ballycullen, Dublin 24, D24V3H44 Bed · 3 Bath · End of Terrace€475,000
52 Palmer Park, Rathfarnham, Dublin 16, D16AY903 Bed · 1 Bath · End of Terrace€480,000
3 Mayfield Terrace, Ballinteer, Ballinteer, Dublin 16, D16EE713 Bed · 1 Bath · Terrace€480,000
6 Three Rock Grove, Rathfarnham, Dublin 143 Bed · 2 Bath · Detached€485,000
44 Loreto Row, Rathfarnham, Rathfarnham, Dublin 14, D14XC663 Bed · 2 Bath · End of Terrace€495,000
6 Glenlyon Crescent, Knocklyon, Knocklyon, Dublin 16, D16V2T53 Bed · 3 Bath · Semi-D€495,000
60 Rathlyon Grove, Ballycullen Road, Ballycullen, Dublin 24, D24H7EC3 Bed · 3 Bath · Semi-D
Daft ID: 119329858


Dan Steen
01 4904666Thinking of selling?
Ask your agent for an Advantage Ad
- • Top of Search Results with Bigger Photos
- • More Buyers
- • Best Price

Home Insurance
Quick quote estimator
