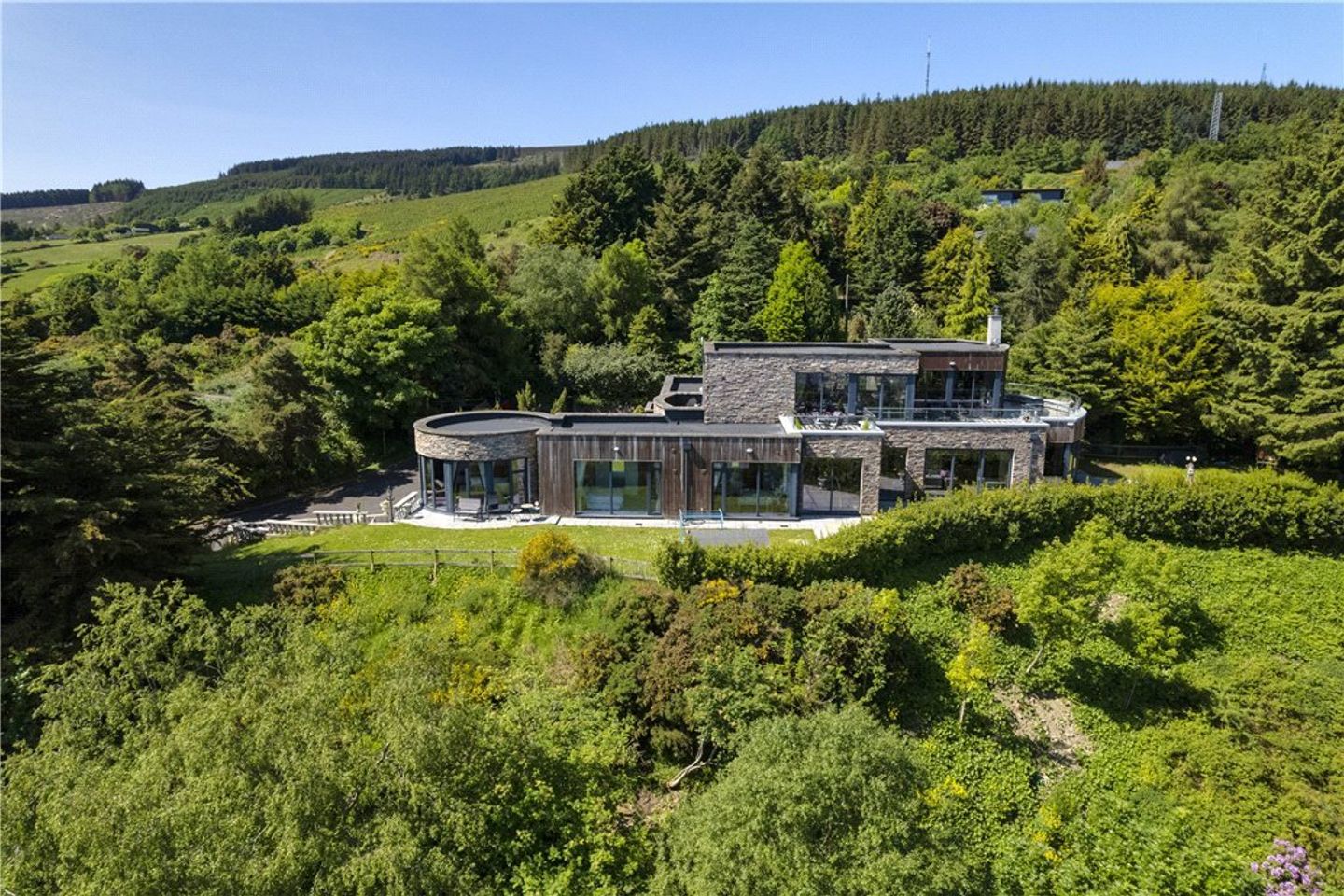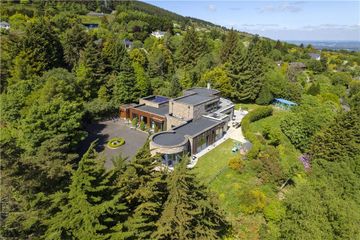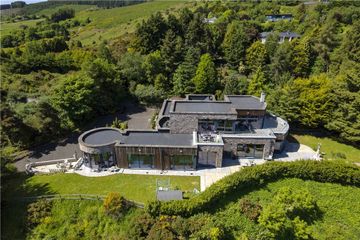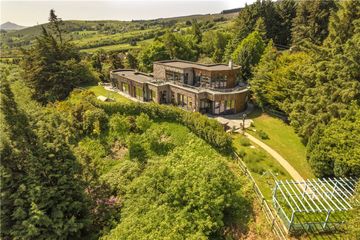


+59

63
Waymark Ballyedmonduff Road Stepaside Dublin 18, Stepaside, Dublin 18, D18X3Y9
€2,495,000
5 Bed
8 Bath
554 m²
Detached
Description
- Sale Type: For Sale by Private Treaty
- Overall Floor Area: 554 m²
Waymark is a truly stunning contemporary family home of almost 6000 square feet (554 Sq Ms) enjoying a commanding position which provides the most breathtaking and remarkable views overlooking Dublin City, its coastline, and beyond. This most exceptional property is set on approximately 3 acres (1.2 hectares) of majestic private grounds which include a feature ornamental lake.
This unique residence was built 12 years ago and truly enjoys the best of both worlds – a highly convenient setting only a few minutes’ walk from Stepaside village and all its amenities whilst nestled seamlessly in the foothills of the Dublin Mountains affording a tranquil and peaceful living environment at harmony with the surrounding countryside.
On approaching this exceptional property via its gently inclining sweeping driveway one will immediately be taken aback by the sheer scale and size of the property, its most distinctive stone exterior and feature curved design detail. No expense has been spared in the building quality of this magnificent home which must be viewed to fully appreciate the unique nature of what is on offer. Cleverly designed to maximise the exposure of natural light which permeates throughout the interior with an abundance of large floor to ceiling windows and terraces providing a wall of light offering uninterrupted views from dawn to dusk across Dublin and beyond. The versatile nature of the interior with its accommodation over two levels is complimented by extensive terrace areas at ground floor level and a truly spectacular balcony terrace at first floor level overlooking the grounds, Dublin city and coast and Wicklow to the South.
On entering Waymark, one is greeted by a large entrance hallway with majestic staircase leading to the upper floor. This dramatic double height atrium area sets the tone and scale for the accommodation throughout the property. The main living accommodation is to the rear of the ground floor incorporating a wonderfully proportioned living area opening into a family area at lower level and a magnificent central kitchen area which overlooks the courtyard garden and the library / home office. Further along the main hallway is a truly outstanding home cinema room with elevated seating area. Three of the four bedrooms are located off the main entrance hallway. All these rooms have views overlooking the grounds of Waymark and beyond and all have ensuite bathrooms. The primary bedroom is a particular feature arranged over two levels with dramatic views from its circular shaped room with his and hers ensuites and staircase leading down to a home gymnasium and walk in wardrobe area. The fourth bedroom is situated just off the entrance hallway as is a cloakroom with guest wk. The property also has a self-contained guest apartment at this level with separate entrance. It also has direct access to the main residence via the main hallway.
At the upper level is a truly spectacular dining and lounge area which offer dramatic uninterrupted panoramic views across Dublin City and across the coast incorporating the Sugar Loaf to the south. An extensive terrace area ideal for entertaining is located off the rooms and is again afforded majestic views across the grounds and the surrounding environment.
The location of Waymark could not be better. Standing on 3 acres (1.2 hectares) of delightful grounds with remarkable views and gardens that includes a reflective lake, woodland, numerous terrace areas ideal for entertaining and outdoor dining, tranquil walks, and a summerhouse cabin. The lakeshore is covered by canopies of overhanging foliage creating a most tranquil and picturesque setting, a private haven. Waymark is situated within a short walk of Stepaside Village and offers easy access to the M50 motorway making all national roads out of Dublin, Dublin City, and Dublin International Airport within easy commuting distance. Dublin Bus runs a regular bus service through Stepaside Village. There are many excellent primary and secondary schools in the area, together with a many shops, restaurants, and other services that cater for all needs. Dundrum Shopping Centre is a short drive of Waymark and offers all the shopping needs and entertainment requirements including a cinema and several restaurants while Sandyford Business Park and the LUAS station are within 3.5km (2.5miles) from the property. Waymark is located within close proximity to numerous golf clubs and Marlay Park.
Entrance Porch (4.20m x 2.35m )with double doors opening to:
Entrance Hallway (6.45m x 5.70m )dramatic double height atrium hallway with a most impressive staircase accessing the upper floor, with tiled flooring and detailed coving. Opening to:
Cloakroom (3.55m x 2.20m )with cloakroom area opening to WC with wash hand basin.
Library (5.45m x 4.00m )with built in entertainment units with shelving and store cupboards under and sliding door opening to rear terrace area.
Kitchen/Living Area
Living Area (8.00m x 5.35m )with magnificent American Oak wideplank hardwood flooring, sliding door opening to terrace, steps down to family area, and opening to:
Kitchen Area (6.85m x 6.05m )with magnificent bespoke kitchen. A sleek contemporary modern design with extensive range of eye level units, cupboards, drawers, magnificent central island with Aeg gas hob, Bosch electric hob and separate hotplate with extractor overhead, built in Aeg double oven and microwave, and dumbwaiter with storage cupboards, marble worktops, double sink unit, provision for American fridge/freezer, and plumbing for dishwasher, sliding door to rear courtyard, steps down to family area, and door to:
Utility Room (5.15m x 2.35m )with plumbing for washing machine, dryer, sink unit, tiled floor and built in storage cupboards, and door to rear courtyard.
Family Area/Snug (9.20m x 3.35m )overall majestic semi-circular shaped room with modern fireplace and views overlooking rear garden.
Inner Hallway (5.60m x 1.40m )with sliding door opening to rear courtyard and grounds.
Home Cinema/Entertainment Room (6.70m x 6.40m )with built in entertainment unit, elevated seating area, coving, recessed lighting, and two large picture windows overlooking grounds to front.
Bedroom 4 (4.85m x 4.70m )with built in storage cupboards with shelving and window overlooking garden to front.
Bedroom Hallway (8.90m x 1.20m )with floor to celing windows overlooks grouds to front. Door to linen cupboard and walk in store cupboard area.
Primary Bedroom Suite (7.60m x 4.30m )") with magnificent coastal views and views overlooking Dublin, crescent shaped room with door opening to rear terrace and door to:
Ensuite 1 (2.45m x 2.30m )with wc, wash hand basin, bidet, heated towel rail, and recessed lighting.
Ensuite 2 (3.65m x 2.30m )with jacuzzi bath, wc, wash hand basin, heated towel rail, store cupboard, tiled floor, and walls.
Staircase from bedroom area leads downstairs to:
Walk in Wardrobe/Home Gym (6.95m x 6.10m )overall with built in wardrobes and dressing table area with shelving, and door to:
Ensuite with wet room style shower, wc, wash hand basin, and tiled floor and walls.
Bedroom 2 (4.55m x 4.35m )with floor to ceiling height windows providing dramatic views across Dublin, and door to:
Ensuite (3.15m x 2.30m )with shower, wc, wash hand basin, tiled floor, and walls.
Bedroom 3 (4.45m x 4.05m )with built in wardrobes and door to:
Ensuite (2.85m x 1.15m )with shower, wc, wash hand basin, tiled floor, and walls.
Upper Floor
Dining / Lounge Area a majestic open plan area offering spectacular uninterrupted panoramic views across Dublin City and across the coast incorporating the Sugar Loaf to the south.
Dining Area (6.25m x 5.90m )with America walnut floor, built in bar area and sliding door to rear terrace, opening into:
Lounge Area (8.45m x 6.20m )with magnificent marble fireplace with open Spanish basket marble hearth, built in storage cupboards and dumbwaiter, and doors opening to terrace area overlooking north towards Dublin City and Howth, east towards the coast and south to County Wicklow..
Cloakroom Area (1.55m x 1.50m )with door to:
Bathroom (2.50m x 1.50m )with wc, wash hand basin, and tiled floor.
Self-Contained Apartment
Entrance Area (2.45m x 1.70m )with door to:
Hallway (4.30m x 1.10m )with door to inner hallway of main residence .
Bedroom/Studio Area (4.50m x 3.90m )with built in wardrobe, desk area, and sliding door leading to rear grounds.
Kitchen Area (2.30m x 1.50m )with built in storage cupboards with electric hob and oven with extractor hood over and sink unit.
Ensuite (2.20m x 1.85m )with shower, wc, wash hand basin, tiled floor, and walls.

Can you buy this property?
Use our calculator to find out your budget including how much you can borrow and how much you need to save
Property Features
- Stunning contemporary residence extending to 554 Sq Mt / 5960 Sq Ft.
- Spectacular views across Dublin City, Dublin Bay and beyond
- Standing on 3 acres (1.2 hectares) of elevated mature grounds including lake, cabin house, and extensive terrace areas designed to track the sun
- Impressive A3 BER rating
- Self-contained guest apartment ideal for family.
- Full size hard tennis court
- Within short driving distance of the Luas, Dundrum, Stepaside and Sandyford Villages and Marlay Park
- Majestic light filled accommodation throughout
- Home cinema room with Dolby 7:1 Stereo Surround
- Spectacular Dining / Lounge area with incredible panoramic viewing overlooking Dublin
Map
Map
More about this Property
Local AreaNEW

Learn more about what this area has to offer.
School Name | Distance | Pupils | |||
|---|---|---|---|---|---|
| School Name | Gaelscoil Thaobh Na Coille | Distance | 1.4km | Pupils | 437 |
| School Name | Kilternan National School | Distance | 1.4km | Pupils | 214 |
| School Name | St Mary's Sandyford | Distance | 2.0km | Pupils | 250 |
School Name | Distance | Pupils | |||
|---|---|---|---|---|---|
| School Name | Our Lady Of The Wayside National School | Distance | 2.1km | Pupils | 306 |
| School Name | Holy Trinity National School | Distance | 2.3km | Pupils | 610 |
| School Name | Stepaside Educate Together National School | Distance | 2.4km | Pupils | 439 |
| School Name | Gaelscoil Shliabh Rua | Distance | 2.4km | Pupils | 328 |
| School Name | Grosvenor School | Distance | 2.7km | Pupils | 68 |
| School Name | St. Patrick's National School | Distance | 2.8km | Pupils | 174 |
| School Name | Queen Of Angels Primary Schools | Distance | 3.3km | Pupils | 272 |
School Name | Distance | Pupils | |||
|---|---|---|---|---|---|
| School Name | Stepaside Educate Together Secondary School | Distance | 1.4km | Pupils | 510 |
| School Name | Rosemont School | Distance | 1.6km | Pupils | 251 |
| School Name | Wesley College | Distance | 3.6km | Pupils | 947 |
School Name | Distance | Pupils | |||
|---|---|---|---|---|---|
| School Name | St Columba's College | Distance | 3.9km | Pupils | 353 |
| School Name | St Tiernan's Community School | Distance | 4.0km | Pupils | 321 |
| School Name | Loreto College Foxrock | Distance | 4.1km | Pupils | 564 |
| School Name | St Raphaela's Secondary School | Distance | 4.1km | Pupils | 624 |
| School Name | St Benildus College | Distance | 4.2km | Pupils | 886 |
| School Name | Ballinteer Community School | Distance | 4.6km | Pupils | 422 |
| School Name | Clonkeen College | Distance | 4.9km | Pupils | 617 |
Type | Distance | Stop | Route | Destination | Provider | ||||||
|---|---|---|---|---|---|---|---|---|---|---|---|
| Type | Bus | Distance | 240m | Stop | Ballyedmonduff | Route | 44b | Destination | Dundrum Luas | Provider | Dublin Bus |
| Type | Bus | Distance | 250m | Stop | Ballyedmonduff | Route | 44b | Destination | Glencullen | Provider | Dublin Bus |
| Type | Bus | Distance | 300m | Stop | Ballyedmonduff Road | Route | 44b | Destination | Glencullen | Provider | Dublin Bus |
Type | Distance | Stop | Route | Destination | Provider | ||||||
|---|---|---|---|---|---|---|---|---|---|---|---|
| Type | Bus | Distance | 320m | Stop | Ballyedmonduff Road | Route | 44b | Destination | Dundrum Luas | Provider | Dublin Bus |
| Type | Bus | Distance | 620m | Stop | The Paddocks | Route | 44b | Destination | Glencullen | Provider | Dublin Bus |
| Type | Bus | Distance | 640m | Stop | Ballyedmonduff | Route | 44b | Destination | Glencullen | Provider | Dublin Bus |
| Type | Bus | Distance | 660m | Stop | The Paddocks | Route | 44b | Destination | Dundrum Luas | Provider | Dublin Bus |
| Type | Bus | Distance | 750m | Stop | Stepaside Lane | Route | 118 | Destination | Eden Quay | Provider | Dublin Bus |
| Type | Bus | Distance | 750m | Stop | Stepaside Lane | Route | 44 | Destination | Dundrum Road | Provider | Dublin Bus |
| Type | Bus | Distance | 750m | Stop | Stepaside Lane | Route | 44 | Destination | Dcu | Provider | Dublin Bus |
Video
BER Details

Statistics
18/05/2024
Entered/Renewed
7,479
Property Views
Check off the steps to purchase your new home
Use our Buying Checklist to guide you through the whole home-buying journey.

Daft ID: 119402164


Ann-Marie McCoy
01 280 6820Thinking of selling?
Ask your agent for an Advantage Ad
- • Top of Search Results with Bigger Photos
- • More Buyers
- • Best Price

Home Insurance
Quick quote estimator
