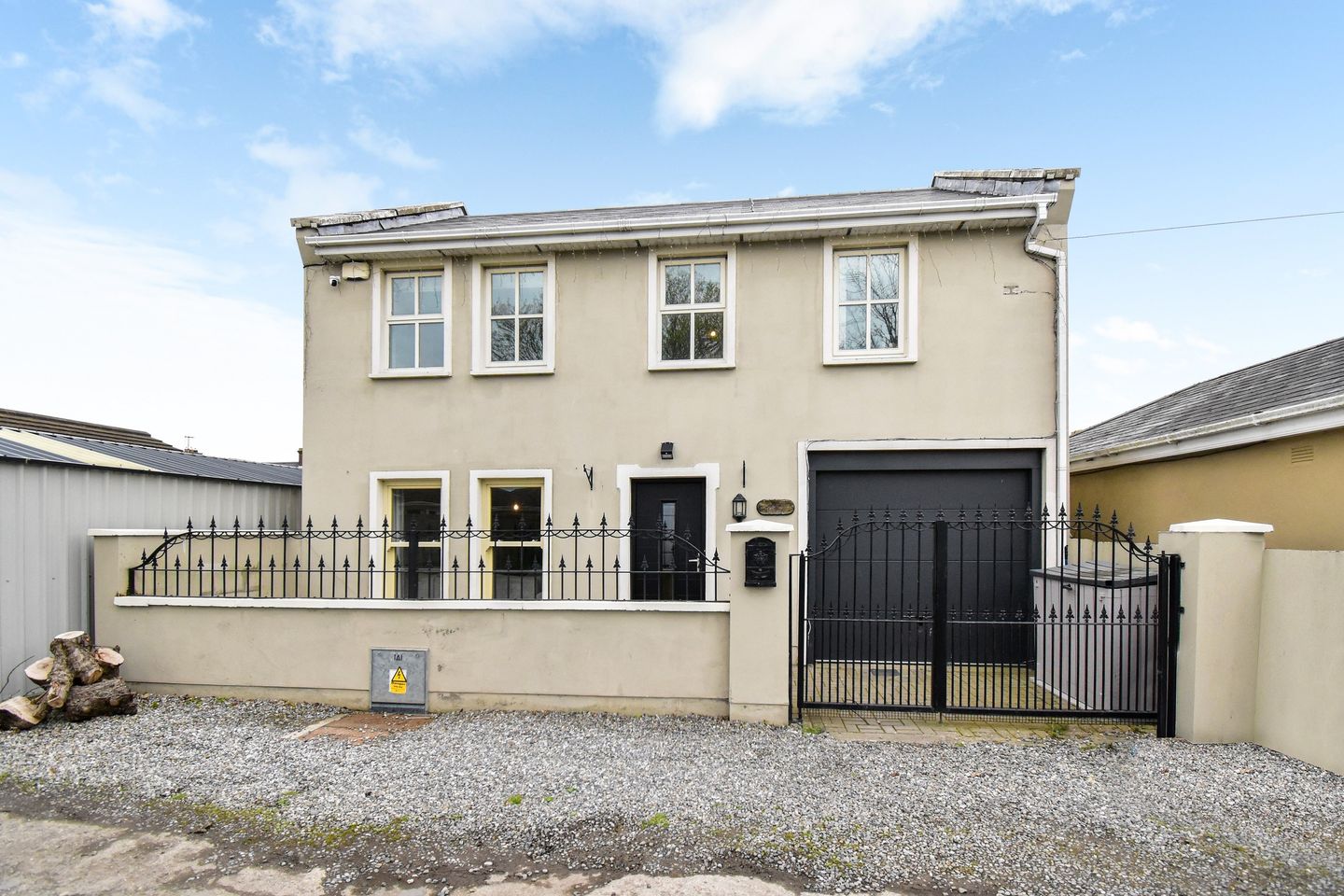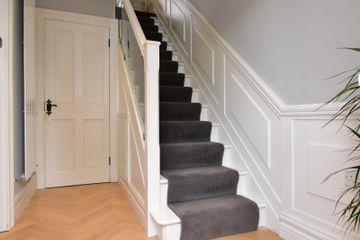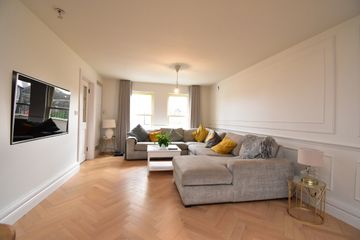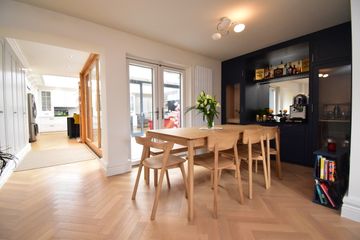


+14

18
Tigin Churrain , Pump Lane, Balbriggan, Co. Dublin, K32E891
€385,000
3 Bed
3 Bath
158 m²
Detached
Description
- Sale Type: For Sale by Private Treaty
- Overall Floor Area: 158 m²
PROPERTY PARTNERS O’BRIEN SWAINE are delighted to offer this stunning 3 bed detached family home which is nicely positioned overlooking large open green space and within walking distance of all local amenities.
Once past the attractive façade, viewers are greeted by an equally inviting interior which benefits from naturally bright and spacious accommodation. The property features beautiful herringbone solid timber floors leading from the entrance hall to the livingroom/dining area and on into the kitchen. Both the entrance hall and the main living areas have also been upgraded with stylish wainscoting throughout.
To the rear of the property the large kitchen extension provides the perfect space for family gatherings and entertaining guests. The modern fitted kitchen with a large island creates ample space for cooking and dining, offering both functionality and style.
One of the most appealing aspects of this property is the outside courtyard and barbeque area.
The separate access to the courtyard from the living room and kitchen ensures seamless indoor-outdoor living ideal for enjoying sunny days and hosting summer barbeques.
The garage provides a versatile space for various uses and can be accessed from the front of the property and via the courtyard.
This property is within walking distance to the mainline train station, providing easy access to Dublin and beyond. Situated overlooking open green space this family friendly location is within walking distance of every possible amenity both social and essential.
Don\'t miss the opportunity to make this exceptional family home yours!
Accommodation includes: Entrance hall, livingroom, dining area, kitchen,WC, 3 bedrooms, ensuite and family bathroom/utility room.
Entrance Hall: 3.0m x 1.9m
Solid timber flooring, timber panelling with dado rail, access to understairs storage, recessed lighting, vertical radiator
Guest Toilet: 1.8m x 1.0m
WC, WHB, tiled floor
Livingroom: 6.8m x 5.2m
Solid timber herringbone flooring, timber panelling, recessed TV stand, built in storage cabinet, patio doors and vertical radiator
Hallway: 2.2m x 3.3m
Solid timber herringbone floor, three built in storage units, plumbed with Grant internal oil burner, recessed lighting
Courtyard Area: 6.7m x 3.4m
Tiled floor, outside sockets, BBQ area, access to garage, infrared outdoor heater
Garage: 7.5m 2.6m
Electric shutter door, sockets, oil tank
Landing: 6.9m x 1.8m
Timber panelling, access to attic via pull down stairs
Bedroom 1: 4.1m x 2.8m
Carpet
Bedroom 2 (Master ): 4.2m x 3.8m
Built in wardrobes, timber flooring, heating thermostat
Ensuite: 2.6m x 1.6m
WC, WHB and shower, tiled floors and shower surround
Bedroom 3: 2.5m x 2.0m
Carpets
Bathroom: 3.1m x 2.7m
WC, WHB, bath, fully tiled, utility area, plumbed for washing machine, access to hot press
OUTSIDE
Front – Front wall with railing, access to garage, overlooking open green space with parking
SPECIAL FEATURES
• Oil fired central heating
• Double glazing throughout
• Built in sliderobes
• Outside courtyard and Barbeque area
• Overlooking open green space
• Garage
• Built c.2008
• BER: C3
• Extends to approximately 158 sq metres including garage
• Super location within walking distance of all local amenities

Can you buy this property?
Use our calculator to find out your budget including how much you can borrow and how much you need to save
Map
Map
Local AreaNEW

Learn more about what this area has to offer.
School Name | Distance | Pupils | |||
|---|---|---|---|---|---|
| School Name | St Teresa's Primary School | Distance | 560m | Pupils | 424 |
| School Name | Scoil Chormaic Cns | Distance | 640m | Pupils | 466 |
| School Name | Ss Peter And Paul Jns | Distance | 650m | Pupils | 420 |
School Name | Distance | Pupils | |||
|---|---|---|---|---|---|
| School Name | Bracken Educate Together National School | Distance | 710m | Pupils | 397 |
| School Name | Gaelscoil Bhaile Brigín | Distance | 730m | Pupils | 401 |
| School Name | St Mologa Senior School | Distance | 1.2km | Pupils | 430 |
| School Name | St George's National School Balbriggan | Distance | 1.7km | Pupils | 382 |
| School Name | Balbriggan Educate Together | Distance | 1.9km | Pupils | 376 |
| School Name | Balrothery National School | Distance | 2.0km | Pupils | 317 |
| School Name | Balscadden National School | Distance | 3.6km | Pupils | 209 |
School Name | Distance | Pupils | |||
|---|---|---|---|---|---|
| School Name | Balbriggan Community College | Distance | 620m | Pupils | 655 |
| School Name | Ardgillan Community College | Distance | 660m | Pupils | 998 |
| School Name | Loreto Secondary School | Distance | 660m | Pupils | 1260 |
School Name | Distance | Pupils | |||
|---|---|---|---|---|---|
| School Name | Bremore Educate Together Secondary School | Distance | 1.6km | Pupils | 727 |
| School Name | Coláiste Ghlór Na Mara | Distance | 1.8km | Pupils | 456 |
| School Name | Franciscan College | Distance | 4.8km | Pupils | 372 |
| School Name | Skerries Community College | Distance | 5.3km | Pupils | 1030 |
| School Name | Lusk Community College | Distance | 8.8km | Pupils | 878 |
| School Name | Laytown & Drogheda Educate Together Secondary School | Distance | 10.4km | Pupils | 279 |
| School Name | Colaiste Na Hinse | Distance | 10.9km | Pupils | 1087 |
Type | Distance | Stop | Route | Destination | Provider | ||||||
|---|---|---|---|---|---|---|---|---|---|---|---|
| Type | Bus | Distance | 110m | Stop | Old Market Green | Route | 33a | Destination | Carlton Court | Provider | Go-ahead Ireland |
| Type | Bus | Distance | 110m | Stop | Old Market Green | Route | 33 | Destination | Abbey St | Provider | Dublin Bus |
| Type | Bus | Distance | 120m | Stop | Old Market Green | Route | 33a | Destination | Balbriggan | Provider | Go-ahead Ireland |
Type | Distance | Stop | Route | Destination | Provider | ||||||
|---|---|---|---|---|---|---|---|---|---|---|---|
| Type | Bus | Distance | 120m | Stop | Old Market Green | Route | 33 | Destination | Balbriggan | Provider | Dublin Bus |
| Type | Bus | Distance | 120m | Stop | Old Market Green | Route | 33x | Destination | Balbriggan | Provider | Dublin Bus |
| Type | Bus | Distance | 220m | Stop | Craoibhin Park | Route | 33a | Destination | Balbriggan | Provider | Go-ahead Ireland |
| Type | Bus | Distance | 220m | Stop | Craoibhin Park | Route | 33 | Destination | Balbriggan | Provider | Dublin Bus |
| Type | Bus | Distance | 220m | Stop | Craoibhin Park | Route | 33x | Destination | Balbriggan | Provider | Dublin Bus |
| Type | Bus | Distance | 240m | Stop | Balbriggan | Route | 101x | Destination | Aston Village | Provider | Bus Éireann |
| Type | Bus | Distance | 240m | Stop | Balbriggan | Route | 101 | Destination | Drogheda | Provider | Bus Éireann |
BER Details

Statistics
24/04/2024
Entered/Renewed
3,529
Property Views
Check off the steps to purchase your new home
Use our Buying Checklist to guide you through the whole home-buying journey.

Similar properties
€349,500
145 Bremore Castle, Balbriggan, Co. Dublin, K32WF993 Bed · 3 Bath · Semi-D€360,000
24 Moylaragh Lane, Balbriggan, Co. Dublin, K32YX603 Bed · 3 Bath · End of Terrace€390,000
The Poplar , Folkstown Park, Folkstown Park, Balbriggan, Co. Dublin3 Bed · 3 Bath · Semi-D€390,000
22 Westbrook Green, Balbriggan, Co. Dublin, K32E0383 Bed · 3 Bath · Semi-D
€415,000
2 Mount Rochford Rise, Balbriggan, Co. Dublin, K32WC834 Bed · 3 Bath · Detached€420,000
2 Fancourt Road, Balbriggan, Co. Dublin, K32F6513 Bed · 1 Bath · Semi-D€430,000
The Beech , Folkstown Park, Folkstown Park, Balbriggan, Co. Dublin3 Bed · 3 Bath · Semi-D€437,500
22 Mount Rochford Avenue, Balbriggan, Co. Dublin, K32E6284 Bed · 3 Bath · Semi-D€450,000
25a Westbrook Close, Balbriggan, Co. Dublin, K32W8603 Bed · 3 Bath · Detached€475,000
The Ash , Folkstown Park, Folkstown Park, Balbriggan, Co. Dublin4 Bed · 3 Bath · Semi-D€500,000
The Ash , Folkstown Park, Folkstown Park, Balbriggan, Co. Dublin4 Bed · 3 Bath · Detached€500,000
The Elder , Folkstown Park, Folkstown Park, Balbriggan, Co. Dublin5 Bed · 5 Bath · Semi-D
Daft ID: 119341905

Thinking of selling?
Ask your agent for an Advantage Ad
- • Top of Search Results with Bigger Photos
- • More Buyers
- • Best Price

Home Insurance
Quick quote estimator

