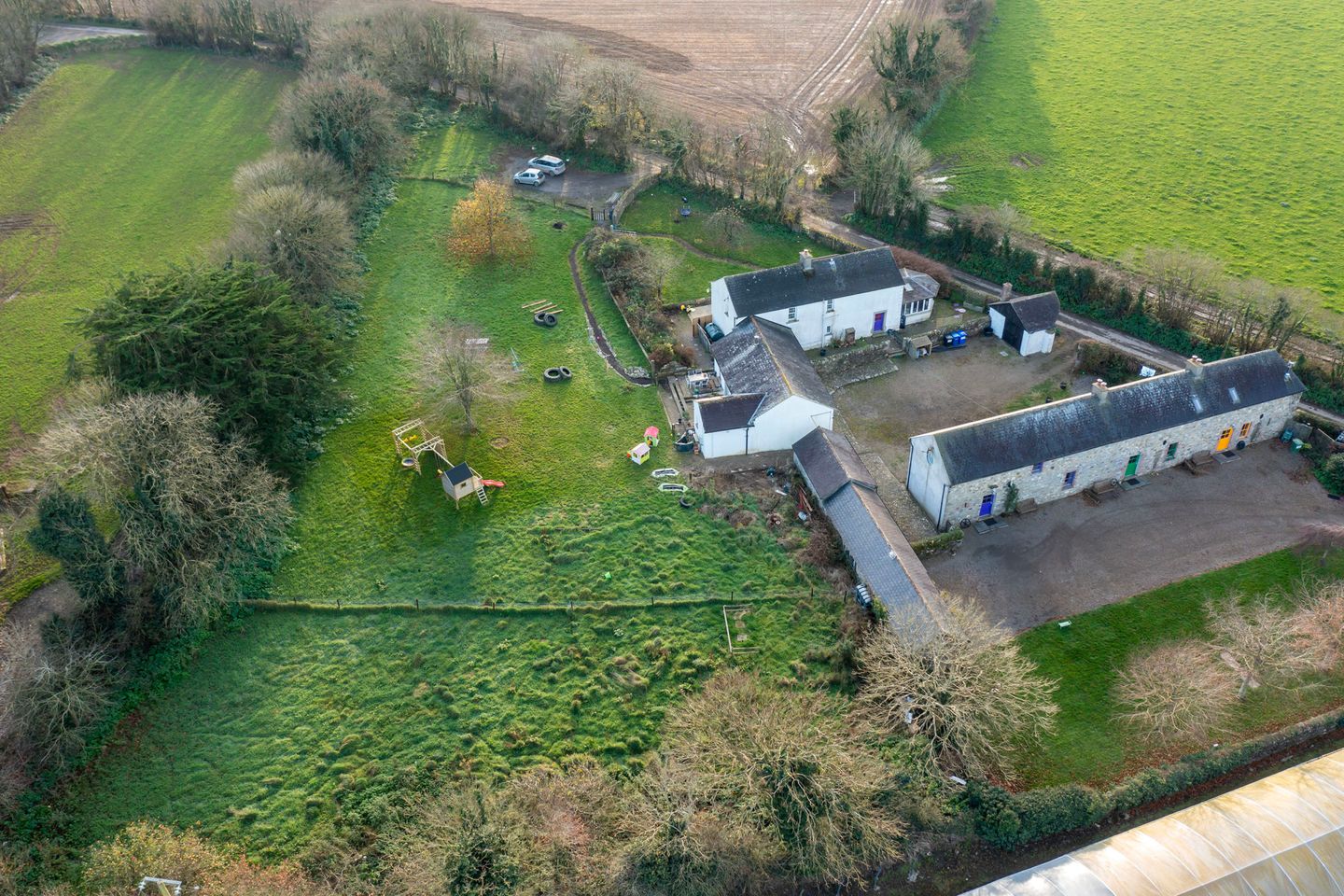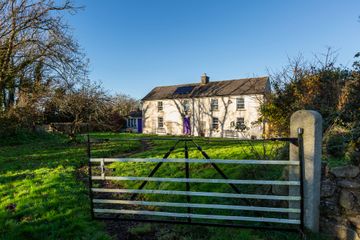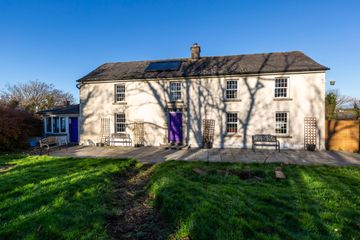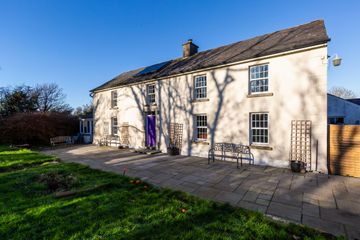


+70

74
The Farmhouse (Bannow Cottages), Grange, Bannow, Co. Wexford, Y35RP84
€595,000
4 Bed
2 Bath
7001 m²
Detached
Description
- Sale Type: For Sale by Private Treaty
- Overall Floor Area: 7001 m²
Offers in excess of €595,000
An exciting opportunity has arisen to purchase this home / income property which is situated on the Bannow Peninsula within the south coast of Wexford. The Farmhouse incorporating Bannow Cottages is a very large holding (approximately 1.73 acres) and is located along a picturesque tree lined country road which is only a stone’s throw from the best facilities that South East Ireland has to offer.
With large road frontage the entire property is accessed via three vehicular entrances. The main entrance leads you to a large forecourt ideal for a number of cars with a pedestrian walkway leading to the original farmhouse. There is a large Indian sandstone patio to the front that leads up to the front door which brings you into the accommodation which is bright and airy and allows for natural light to flow into each room. The property comprises to the left of a large original reception room (currently used as a bedroom) with double doors leading out to a circular sunroom. To the right of the entrance hall is a reception room with office. An inner hallway which houses the utility facilities for the main house off leads to a very large open plan kitchen / dining / living room which is on two levels with vaulted ceiling and gives access to rear garden and access to courtyard. There is also a room which is plumbed for wc and wash hand basin. Upstairs there are three double bedrooms and a bathroom. The main farmhouse has been upgraded to include double glazed windows throughout, oil fired central heating.
The second entrance leads into an enclosed courtyard which houses a detached shed with cobble lock flooring, there are three outbuildings all in superb condition with one housing a full laundry room which is plumbed for washing machine.
The last entrance gives access to the three self-contained units. Housed within a walled garden with pedestrian access to the main house and inner courtyard. The three units are in superb condition with separate oil fired boilers, a communal septic tank, mains water and separate electricity lines. There are two one bedroom units and one two bedroom units.
The grounds of the property are well established and the main garden is accessed via the Farmhouse. Laid out mainly in lawn it is bordered by mature hedging and trees and houses patio areas, raised flower beds and the main house septic tank.
The location is second to none being within striking distance of there are long sandy beaches minutes away at Blackhall Strand, The Long Gap, Bannow & Bannow Island to mention just a few! Carrig-on- Bannow village offers schools, shops, church, etc all within walking distance. Wexford & New Ross towns are both approx. 30mins drive.
Properties of its kind are rare to hit the market and this home offers everything and more for those seeking countryside living along with an annual income.
One not to be missed
Main Farmhouse
Entrance Hall 5m x 1.65m
Living Room 4.8m x 3.75m. Currently used as main bedroom, dual aspect, beamed ceiling, door to courtyard, sink with storage, under stair storage, doors to
Sunroom 4.65m x 4.35m. Vaulted wooden ceiling Velux window, door to front
Living Room 4.5m x 4m. Storage units, dual aspect
Office 2.2m x 2.2m. Picture window to front, wall hung mirrors
Inner hallway 3.1m x 2m. Utility area, plumbed for washing machine, opening to
Kitchen 5.6m x 3.1m. Floor units, stainless steel sink unit, door to side, dual aspect, plumbed for dishwasher, steps down to
Living / dining / family room 7.75m x 5.8m. Open plan dual aspect room with wooden flooring, vaulted ceiling with beams, French doors to side patio area, door to courtyard
Guest wc 3.3m x 2.85m. Plumbed for wc and wash hand basin, storage area
Landing 6.7m x 1.5m. Picture windows to front
Hotpress 0.6m x 0.7m. Shelved
Bedroom 4.5m x 3.7m. Dual aspect room with tiled shower cubicle and Triton electric shower
Bathroom 4.6m x 3.6m. Suite comprising bath, plumbed for shower, wc, wash hand basin
Bedroom 3.4m x 2.85m. Window to courtyard, wash hand basin
Bedroom 4.5m x 3.4m. Dual aspect room with tiled shower cubicle and Mira electric shower
Cottage 1
Hall 1.6m x 2m
Living Room 5.5m x 3.65m. Feature exposed stone walls, solid fuel stove, door to courtyard, opening into Kitchen / Dining room
Diningroom / Kitchen 2.8m x 4.2m plus 2.6m x 4m. Wooden clad walls, floor units, belfast sink, cooker, fridge, dishwasher
Landing 3.6m x 2m
Bedroom 1 4.3m x 4.3m. Dual aspect room, feature port hole window, vaulted wooden ceiling
Bathroom 2.75m x 2.4m. Suite comprising bath with telephone shower, triton shower, part tiled walls, wc, wash hand basin with storage
Bedroom 2 4.7m x 4.3m. Exposed stone walls, vaulted wooden ceiling, wash hand basin with storage
Cottage 2
Entrance Hall 1.2m x 3m
Living Room 4.85m x 4.15m. Feature solid fuel stove, wooden clad walls, dual aspect, opening into kitchen
Kitchen 2.65m x 2.9m. Floor units, double Belfast sink, cooker, fridge, dishwasher
Landing / Bedroom 5.5m x 4.3m
Walk in hotpress 1.8m x 1.5m. Fully shelved
Bathroom 2.6m x 2.2m. Suite comprising bath with telephone shower, Triton electric shower, wc, wash hand basin with storage
Cottage 3
Hall 2.9m x 1.6m
Living Room 4m x 4m. Exposed stone wall, solid fuel stove
Kitchen / Dining area 3x 2.6m. Floor units, Belfast sink, stone floor, feature window, cooker, fridge, dishwasher
Landing / Bedroom 4.4m x 3m plus 1.2m x 3m. Port hole window, fitted wardrobe
Bathroom En Suite 2.3m x 1.8m. Bath with Triton shower, wc, wash hand basin with storage, veliux window
Laundry 4.15m x 3.2m. Plumbed for washing machine, wired for electricity, storage arear
Outbuilding 2 3.15m x 2.8m. Concrete floor
Outbuilding 3 3.35m x 1.8m. Cobble lock floor
Shed 4.2m x 3.8m. Exposed brick, cobble lock floor

Can you buy this property?
Use our calculator to find out your budget including how much you can borrow and how much you need to save
Property Features
- Stunning investment opportunity in the heart of the South East.
- Renovated farmhouse with outbuilding and 3 self-contained cottages ideal for rental income
- Double glazed windows throughout
- Individual oil fired central heating boilers per unit
- Solar tubes
- Granite sills
- Indian sandstone patio to front
- Mains water (with original well still on site)
- 2 x septic tank (one for main house, one for cottages)
Map
Map
Local AreaNEW

Learn more about what this area has to offer.
School Name | Distance | Pupils | |||
|---|---|---|---|---|---|
| School Name | Danescastle National School | Distance | 1.5km | Pupils | 142 |
| School Name | St Leonard's National School | Distance | 4.3km | Pupils | 111 |
| School Name | Ballymitty National School | Distance | 5.3km | Pupils | 144 |
School Name | Distance | Pupils | |||
|---|---|---|---|---|---|
| School Name | Clongeen National School | Distance | 6.8km | Pupils | 86 |
| School Name | Ballycullane National School | Distance | 7.5km | Pupils | 55 |
| School Name | Scoil Mhaodhóig Poulfur | Distance | 7.9km | Pupils | 207 |
| School Name | Shielbeggan Convent | Distance | 8.6km | Pupils | 33 |
| School Name | Rathangan National School | Distance | 9.4km | Pupils | 237 |
| School Name | Gusserane National School | Distance | 10.7km | Pupils | 95 |
| School Name | Ramsgrange National School | Distance | 11.4km | Pupils | 75 |
School Name | Distance | Pupils | |||
|---|---|---|---|---|---|
| School Name | Ramsgrange Community School | Distance | 11.1km | Pupils | 625 |
| School Name | Bridgetown College | Distance | 13.9km | Pupils | 604 |
| School Name | Coláiste Abbáin | Distance | 17.5km | Pupils | 410 |
School Name | Distance | Pupils | |||
|---|---|---|---|---|---|
| School Name | Kennedy College | Distance | 21.0km | Pupils | 181 |
| School Name | Good Counsel College | Distance | 21.4km | Pupils | 790 |
| School Name | St. Mary's Secondary School | Distance | 21.7km | Pupils | 657 |
| School Name | Christian Brothers Secondary School | Distance | 22.0km | Pupils | 399 |
| School Name | St. Peter's College | Distance | 22.0km | Pupils | 785 |
| School Name | Loreto Secondary School | Distance | 22.4km | Pupils | 906 |
| School Name | Christian Brothers Secondary School | Distance | 22.5km | Pupils | 709 |
Type | Distance | Stop | Route | Destination | Provider | ||||||
|---|---|---|---|---|---|---|---|---|---|---|---|
| Type | Bus | Distance | 860m | Stop | Grange Cross | Route | 381 | Destination | Wexford | Provider | Bus Éireann |
| Type | Bus | Distance | 890m | Stop | Grange Cross | Route | 381 | Destination | Wexford | Provider | Bus Éireann |
| Type | Bus | Distance | 1.5km | Stop | Carrig On Bannow | Route | 381 | Destination | Wexford | Provider | Bus Éireann |
Type | Distance | Stop | Route | Destination | Provider | ||||||
|---|---|---|---|---|---|---|---|---|---|---|---|
| Type | Bus | Distance | 1.5km | Stop | Carrig On Bannow | Route | 388 | Destination | Duncormick | Provider | Tfi Local Link Wexford |
| Type | Bus | Distance | 1.5km | Stop | Carrig On Bannow | Route | 388 | Destination | Bridgetown | Provider | Tfi Local Link Wexford |
| Type | Bus | Distance | 1.5km | Stop | Carrick On Bannow | Route | 388 | Destination | Wexford Station | Provider | Tfi Local Link Wexford |
| Type | Bus | Distance | 1.5km | Stop | Carrick On Bannow | Route | 388 | Destination | Wexford Faythe | Provider | Tfi Local Link Wexford |
| Type | Bus | Distance | 1.5km | Stop | Carrick On Bannow | Route | 381 | Destination | Wexford | Provider | Bus Éireann |
| Type | Bus | Distance | 1.5km | Stop | Carrick On Bannow | Route | 388 | Destination | Wellingtonbridge | Provider | Tfi Local Link Wexford |
| Type | Bus | Distance | 3.3km | Stop | Wellington Bridge | Route | 370 | Destination | Waterford | Provider | Bus Éireann |
BER Details

BER No: 111382842
Energy Performance Indicator: 326.78 kWh/m2/yr
Statistics
04/03/2024
Entered/Renewed
6,032
Property Views
Check off the steps to purchase your new home
Use our Buying Checklist to guide you through the whole home-buying journey.

Daft ID: 118729575


Sonia Pallas
087-9029548Thinking of selling?
Ask your agent for an Advantage Ad
- • Top of Search Results with Bigger Photos
- • More Buyers
- • Best Price

Home Insurance
Quick quote estimator
