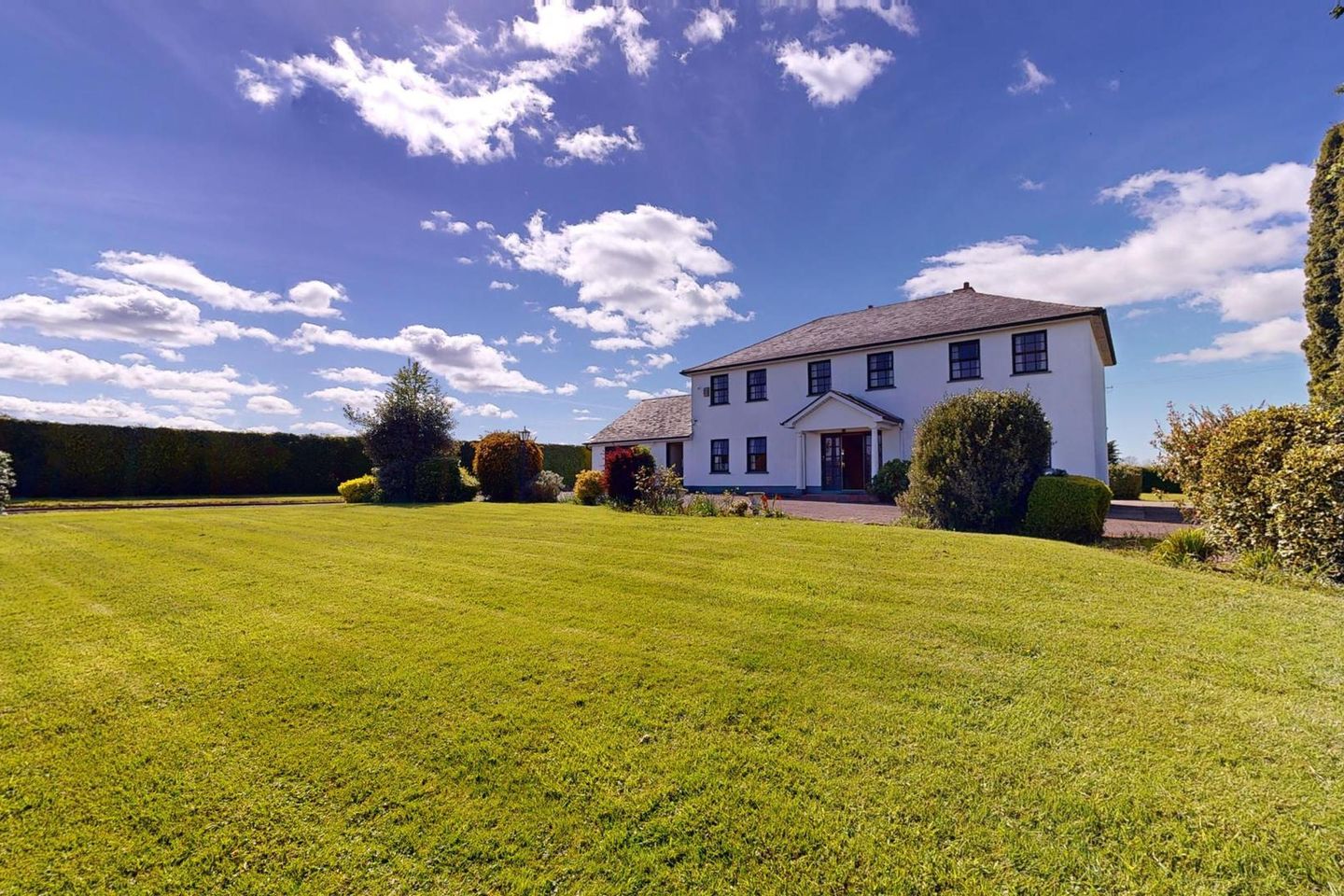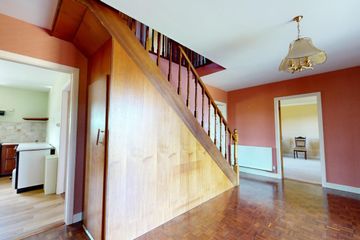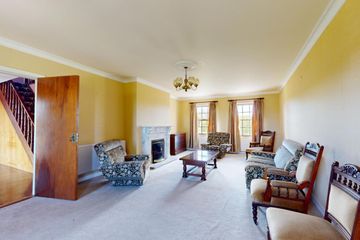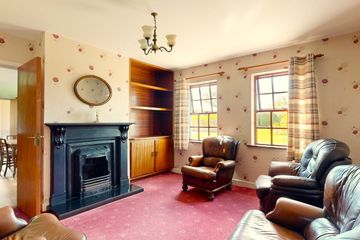


+24

28
Newtown, Durrow, Co. Laois, R32E3T9
€350,000
5 Bed
3 Bath
249 m²
Detached
Description
- Sale Type: For Sale by Private Treaty
- Overall Floor Area: 249 m²
CBPM Real Estate introduces to the market, this 5 Bed / 3 Bath Detached Family Home in Newtown, Durrow, Co. Laois.
Folio Number – LS2998F
Built in 1980, this property is in good condition throughout, but it would require some upgrading and modernisation.
All new radiators, and boiler have been upgraded in the last year.
Windows and Doors would require upgrading.
Positioned on a 1 Acre Site, with surrounding gardens, hedging, and sweeping driveway with cast iron gates, provides a very private and tranquil site.
Measuring a staggering 249m2 (2680.21 sq.ft) the property consists of a large entrance hall, kitchen, dining room, utility, downstairs toilet, large garage, 2 reception rooms with open solid fuel fireplaces.
On the first floor there are 4 Double Bedrooms, 1 Single Bedroom, a main bathroom with a bath and a separate shower. The master bedroom has an ensuite. All the bedrooms, except the single room have in built wardrobes. There is also a study room, or it could be used as an office.
To the rear of the property there is a small concrete shed.
Located just on the outskirts of Durrow Town, the historic and picturesque town of Durrow stands in all its growth with its ever growing population and the famous Castle Durrow, that is an International known Hotel. With 5 rivers on its doorstep, Durrow has a great angling community famed for its wild brown trout and course fishing rivers, which include the River Nore, Erkina, Goul, Gully and Ovey.
Other attractions to include is the well-known Bobs Bar that is situated on the banks of the Erkina River, with its old style, historic feel that dates back to 1832, along with its club of High Nelly Bikes and not to forget to mention the popular Scare Crow Festival that takes place every summer, certainly brings tourists from all over and puts Durrow on the map, and a community that people want to live in.
Septic Tank on Site.
Well Water.
Oil Central Heating.
Water Softener Installed.
Accommodation,
Entrance Hallway, 5.14m x 3.74m, tiled flooring, understairs storage, light fitting.
Sitting Room, 7.90m x 4.21m, carpet, fireplace with open solid fuel insert, coving, ceiling rose, light fitting, curtain, curtain pole.
Second Reception Room, 4.17 x 4.10m, carpet, fireplace with open solid fuel insert, light fitting, fitted unit, curtain, curtain pole.
Kitchen, 8.29m x 4.15m, laminate wooden flooring, fitted kitchen with integrated appliances, tiled splash back, light fitting, blinds, double doors to dining area.
Dining Room, 4.23m x 3.15m, laminate wooden flooring, curtain, curtain pole, light fitting.
Back Hallway, 7.15m x 1.45m, laminate wooden flooring, light fitting, back door, and front door entry point.
Utility, 4.51m x 2.12m, tiled flooring, fitted units, light fitting.
Downstairs Toilet, 2.62m, 0.89m, tiled flooring, light fitting, tiled splash back, w.c, w.h.b.
Garage, 4.64m x 4.49m, light fitting, double wooden doors, concrete floor.
Stairs, carpet.
Landing, 5.57m x 2.38m, carpet, hot press, attic entrance, light fittings, curtain, curtain pole.
Office, 2.28m x 1.83m, laminate wooden flooring, shelved, light fitting.
Master Bedroom, 4.28m x 4.20m, laminate wooden flooring, built in wardrobe, light fitting, curtain, curtain pole.
Ensuite, 3.19m x 1.26m, lino, w.h.b, tiled splash back, w.c, shower unit, light fitting.
Second Bedroom, 3.89m x 3.73m, laminate wooden flooring, built in wardrobe, light fitting, curtain, curtain pole.
Third Bedroom, 3.88m x 3.49m, laminate wooden flooring, built in wardrobe, light fitting, curtain, curtain pole.
Fourth Bedroom, 4.28m x 2.97m, carpet, built in wardrobe, light fitting, curtain, curtain pole.
Fifth Bedroom, 3.00m x 2.01m, carpet, light fitting, curtain, curtain pole.
Main Bathroom, 3.16m x 2.70m, lino, separate bath and shower unit, w.c, fitted storage unit with w.h.b, light fitting, tiled splash back, curtain, curtain pole.
Shed, 5.13m x 3.90m, concrete shed.

Can you buy this property?
Use our calculator to find out your budget including how much you can borrow and how much you need to save
Property Features
- Heating upgraded within the last year
- Oil Fired Central Heating
- Manicured Gardens with a sweeping driveway.
- Constructed in 1980
- Countryside living at its best
- Bright and Spacious Home
- Close to M7 Motorway a 15 minute drive.
- High Speed Broadband
- Spacious Living Areas
- Set on a 1 Acre Site
Map
Map
Local AreaNEW

Learn more about what this area has to offer.
School Name | Distance | Pupils | |||
|---|---|---|---|---|---|
| School Name | Scoil Tíghearnach Noafa | Distance | 2.6km | Pupils | 105 |
| School Name | Our Ladys Meadows National School | Distance | 3.8km | Pupils | 184 |
| School Name | Naomh Pius X National School | Distance | 4.7km | Pupils | 34 |
School Name | Distance | Pupils | |||
|---|---|---|---|---|---|
| School Name | Clough National School | Distance | 6.4km | Pupils | 59 |
| School Name | Scoil Bhríde National School | Distance | 7.1km | Pupils | 98 |
| School Name | Gathabawn National School | Distance | 8.0km | Pupils | 36 |
| School Name | Rathdowney National School | Distance | 8.7km | Pupils | 14 |
| School Name | Scoil Bhride | Distance | 9.1km | Pupils | 190 |
| School Name | Galmoy National School | Distance | 9.5km | Pupils | 69 |
| School Name | Clontubrid Mixed National School | Distance | 9.7km | Pupils | 47 |
School Name | Distance | Pupils | |||
|---|---|---|---|---|---|
| School Name | St Fergal's College | Distance | 8.4km | Pupils | 334 |
| School Name | Heywood Community School | Distance | 11.5km | Pupils | 749 |
| School Name | Coláiste Mhuire Johnstown Cmj | Distance | 12.8km | Pupils | 632 |
School Name | Distance | Pupils | |||
|---|---|---|---|---|---|
| School Name | Castlecomer Community School | Distance | 16.5km | Pupils | 611 |
| School Name | Mountrath Community School | Distance | 17.4km | Pupils | 776 |
| School Name | Kilkenny College | Distance | 23.6km | Pupils | 919 |
| School Name | Portlaoise College | Distance | 23.7km | Pupils | 850 |
| School Name | Loreto Secondary School | Distance | 23.9km | Pupils | 1025 |
| School Name | Dunamase College (coláiste Dhún Másc) | Distance | 24.1km | Pupils | 515 |
| School Name | C.b.s. Kilkenny | Distance | 24.6km | Pupils | 824 |
Type | Distance | Stop | Route | Destination | Provider | ||||||
|---|---|---|---|---|---|---|---|---|---|---|---|
| Type | Bus | Distance | 2.8km | Stop | R639 | Route | 858 | Destination | Portlaoise Hospital | Provider | Tfi Local Link Laois Offaly |
| Type | Bus | Distance | 2.8km | Stop | R639 | Route | 828 | Destination | Portlaoise Hospital | Provider | Tfi Local Link Tipperary |
| Type | Bus | Distance | 2.8km | Stop | R639 | Route | 828 | Destination | Portlaoise Station | Provider | Tfi Local Link Tipperary |
Type | Distance | Stop | Route | Destination | Provider | ||||||
|---|---|---|---|---|---|---|---|---|---|---|---|
| Type | Bus | Distance | 2.8km | Stop | Cullohill | Route | 828 | Destination | Cashel | Provider | Tfi Local Link Tipperary |
| Type | Bus | Distance | 2.8km | Stop | Cullohill | Route | 858 | Destination | Thurles Station | Provider | Tfi Local Link Laois Offaly |
| Type | Bus | Distance | 2.8km | Stop | Cullohill | Route | 858 | Destination | Urlingford | Provider | Tfi Local Link Laois Offaly |
| Type | Bus | Distance | 2.8km | Stop | Cullohill | Route | 828 | Destination | Urlingford | Provider | Tfi Local Link Tipperary |
| Type | Bus | Distance | 4.0km | Stop | Durrow | Route | 828 | Destination | Durrow | Provider | Tfi Local Link Tipperary |
| Type | Bus | Distance | 4.0km | Stop | Durrow | Route | 858 | Destination | Urlingford | Provider | Tfi Local Link Laois Offaly |
| Type | Bus | Distance | 4.0km | Stop | Durrow | Route | 828 | Destination | Cashel | Provider | Tfi Local Link Tipperary |
Virtual Tour
Property Facilities
- Parking
- Wired for Cable Television
- Wheelchair Access
- Oil Fired Central Heating
BER Details

BER No: 117278507
Energy Performance Indicator: 272.65 kWh/m2/yr
Statistics
02/05/2024
Entered/Renewed
3,782
Property Views
Check off the steps to purchase your new home
Use our Buying Checklist to guide you through the whole home-buying journey.

Daft ID: 119341409


Caroline Bergin
0578635824Thinking of selling?
Ask your agent for an Advantage Ad
- • Top of Search Results with Bigger Photos
- • More Buyers
- • Best Price

Home Insurance
Quick quote estimator
