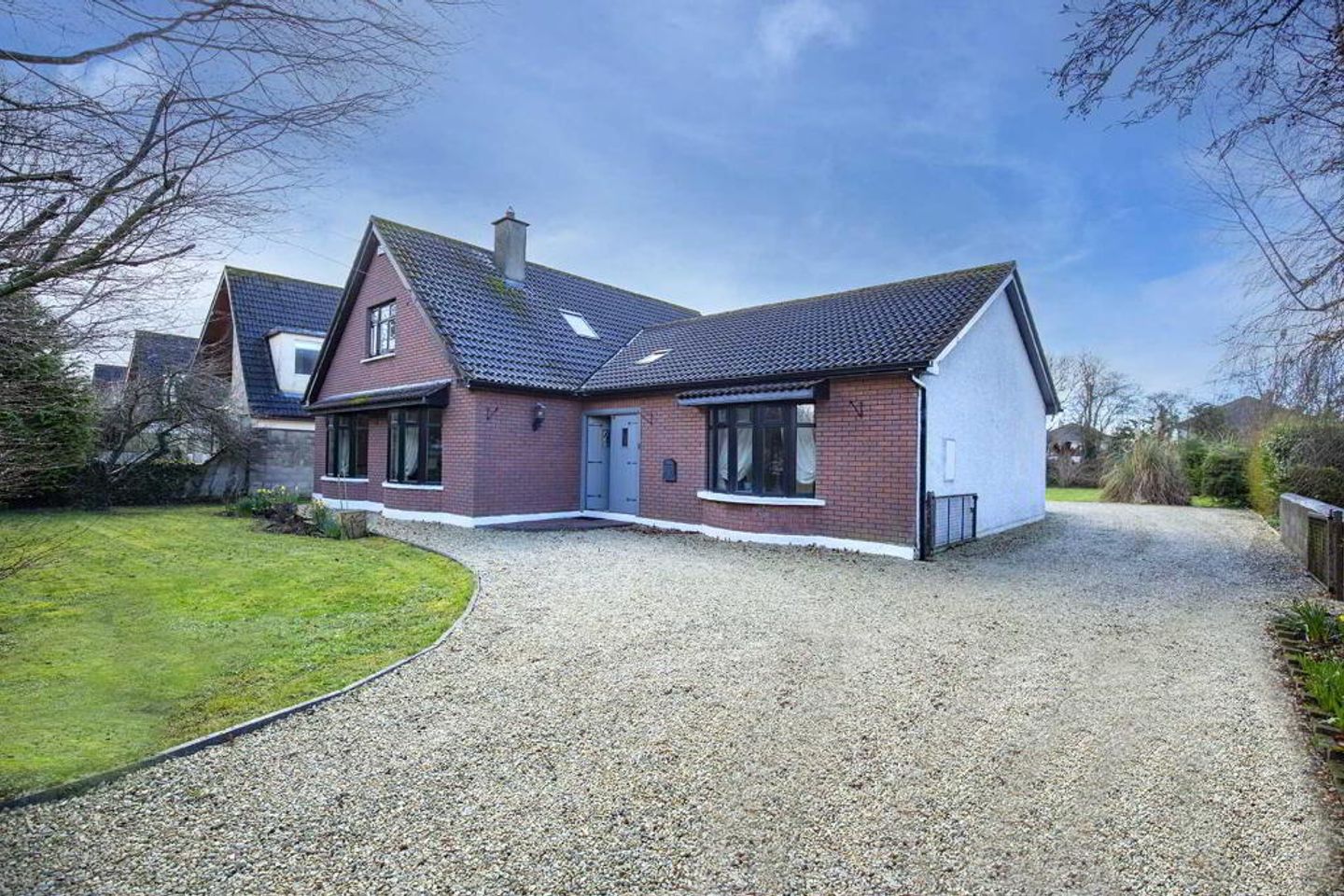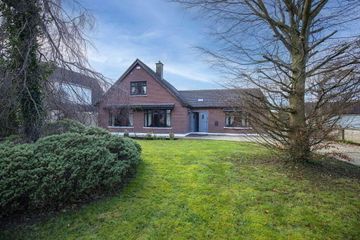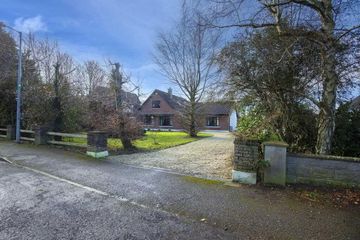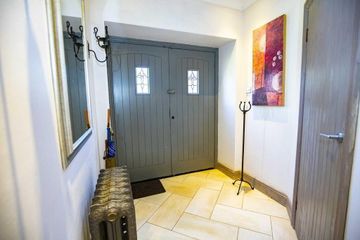


+37

41
Liscarraig, Race Hill, Ashbourne, Co. Meath, A84RX67
€725,000
SALE AGREED5 Bed
3 Bath
0.42 ac
Detached
Description
- Sale Type: For Sale by Private Treaty
- Overall Floor Area: 0.42 ac
Grimes proudly welcomes the stunning ‘Liscarraig` to the open market for sale - a large, detached family home, located in a mature & much sought after area of Racehill just on the fringe of Ashbourne Village. Rarely do you see such a well presented property matching space, décor and style - this property has all three in abundance & is an absolute credit to its current owner. Beautifully situated on a west facing site with mature leafy gardens front & rear - its class is undisputed.
Room proportions are generous in size, with this spacious accommodation measuring no less than. c. 231.04 m sq / 2487 sq ft. Originally built & bought by the current owners as a 5 bed house the property has been reconfigured over time to suit the family`s needs. 5 bedrooms are now converted to give a master bedroom with ensuite & two larger bedrooms - the attic space has also been converted & is suitable as a sleeping space.
With a light filled entrance the warmth and style of this property greets you upon entering. Offering 2 reception rooms – one a showcase living space & the other a softer chic family room come dining room, a study ideal for those still working from home & a light filled open plan kitchen / diner to the rear offering a naturally bright living space with garden access via French doors giving access to a private rear deck & garden which is just perfect for entertaining al fresco. Ground floor accommodation also offers a ground floor bedroom (double), utility room & a contemporary style ground floor guest W.C / shower room – all fitted & finished to the highest spec. The theme of good taste continues upstairs to a further two luxurious bedrooms, master bedroom ensuite & the recently upgraded family bathroom. The attic conversion currently being used as a sleeping space is a flexible addition with a walk-in-wardrobe & storage to eaves - it can provide many uses.
This property just oozes subtle sophistication with great thought & attention in every single detail throughout – this is truly an exceptional home which must be seen to be fully appreciated.
All of this is complemented by a generous tree lined, sunny west facing rear garden with deck with water feature, separate veranda, a chalet that again offers many uses for the ever growing family & barna shed for additional storage. To the front the driveway providing off-street parking for multiple vehicles.
Racehill is located within a stone`s throw of the bustling and vibrant village of Ashbourne. Everything is within walking distance of this stunning home including primary & secondary schools, crèche, shops, church, restaurants, bars, banks, sports clubs & ample recreation areas. Well serviced by public transport with the Ashbourne Connect & Bus Eireann bus stop is just 2 minutes stroll from your doorstep linking both Dublin City Centre & Dublin Airport. A short drive to the N2, M50 Motorways & Dublin International Airport.
Early viewing of this superior home comes highly recommended.
Entrance Hallway - 3.73m (12'3") x 1.97m (6'6")
with tiled floor, skylight, recessed lighting, ceiling coving & alarm panel. Door to cloakroom.
Guest W.C. / Shower Room - 2.41m (7'11") x 1.89m (6'2")
with wall hung w.c., w.h.b. with vanity unit & shower cubicle with power shower & waterfall shower head.Tiled floor & partially tiled walls. Heated towel rail
Lounge / Reception 1 - 4.87m (16'0") x 8.21m (26'11")
with reclaimed American oak floor, bay window, feature fireplace with gas fire stove & marble hearth. Double doors to veranda.
Kitchen / Diner - 8.01m (26'3") x 5.78m (19'0")
with a range of floor & eye level fitted press units. Island unit with granite worktop & belfast sink. All appliances included in sale including electric range cooker & extractor fan. Tiled floor, feature window & French doors to rear deck & garden.
Utility - 2.07m (6'9") x 2.07m (6'9")
with sink & fitted press units for additional storage & tiled floor. Plumbed for washing machine & tumble dryer. Door to rear garden.
Office / Study - 1.79m (5'10") x 2.02m (6'8")
with laminate wood floor, built in desk unit & shelving.
Diningroom / Reception 2 - 8.79m (28'10") x 3.97m (13'0")
with ceiling coving, bay window, feature fireplace with gas fire stove & exposed red brick hearth.
Bedroom 3 - 6.76m (22'2") x 2.37m (7'9")
dual aspect ground floor bedroom with laminate wood floor & freestanding wardrobes.
Landing - 6.69m (21'11") x 1.29m (4'3")
with laminate wood floor, hotpress, velux windows, recessed lighting & access to eaves storage.
Bedroom 1 - 4.94m (16'2") x 3.78m (12'5")
to front of house with laminate wood floor & built in sliderobes.
Ensuite - 0.92m (3'0") x 2.85m (9'4")
with w.c. & w.h.b. with vanity unit & shower cubicle with power shower. Fully tiled & recessed lighting. Heated towel rail.
Bedroom 2 - 3.65m (12'0") x 4.27m (14'0")
to rear of house with laminate wood floor & freestanding wardrobes. Access to eaves storage.
Main Bathroom - 3.33m (10'11") x 1.7m (5'7")
with traditional high level w.c., w.h.b., & freestanding bath. Separate shower cubicle with electric shower. Fully tiled, velux window & recessed lighting. Heated towel rail.
Loft Room - 5.2m (17'1") x 3.83m (12'7")
with tongue & groove wood floor & velux windows.
Walk in Wardrobe - 1.65m (5'5") x 2.97m (9'9")
with hanging & shelving units.
Notice
Please note we have not tested any apparatus, fixtures, fittings, or services. Interested parties must undertake their own investigation into the working order of these items. All measurements are approximate and photographs provided for guidance only.

Can you buy this property?
Use our calculator to find out your budget including how much you can borrow and how much you need to save
Property Features
- Gas Fired Central Heating
- Double Glazed uPVC Windows Throughout
- Security Alarm System
- Built 1989
- 0.42 acre West Facing Site
- Recently Upgraded Bathrooms Throughout
- Outdoor Tap & Lighting to Rear Garden
- Highly Sought After Address
Map
Map
Local AreaNEW

Learn more about what this area has to offer.
School Name | Distance | Pupils | |||
|---|---|---|---|---|---|
| School Name | St Mary's National School | Distance | 370m | Pupils | 477 |
| School Name | Ashbourne Community National School | Distance | 1.0km | Pupils | 208 |
| School Name | Gaelscoil Na Mí | Distance | 1.1km | Pupils | 344 |
School Name | Distance | Pupils | |||
|---|---|---|---|---|---|
| School Name | Ashbourne Educate Together National School | Distance | 1.2km | Pupils | 439 |
| School Name | St Declan's Ashbourne | Distance | 1.4km | Pupils | 640 |
| School Name | Gaelscoil Na Cille | Distance | 1.8km | Pupils | 226 |
| School Name | St Andrew's Curragha | Distance | 3.4km | Pupils | 107 |
| School Name | St Paul's National School Ratoath | Distance | 3.8km | Pupils | 575 |
| School Name | Ratoath Senior National School | Distance | 4.5km | Pupils | 448 |
| School Name | Ratoath Junior National School | Distance | 4.6km | Pupils | 273 |
School Name | Distance | Pupils | |||
|---|---|---|---|---|---|
| School Name | De Lacy College | Distance | 890m | Pupils | 814 |
| School Name | Ashbourne Community School | Distance | 1.9km | Pupils | 1072 |
| School Name | Ratoath College | Distance | 4.2km | Pupils | 1163 |
School Name | Distance | Pupils | |||
|---|---|---|---|---|---|
| School Name | Coláiste Rioga | Distance | 9.0km | Pupils | 59 |
| School Name | Community College Dunshaughlin | Distance | 9.7km | Pupils | 1157 |
| School Name | Le Chéile Secondary School | Distance | 11.6km | Pupils | 917 |
| School Name | St. Peter's College | Distance | 12.0km | Pupils | 1224 |
| School Name | Loreto College Swords | Distance | 12.6km | Pupils | 641 |
| School Name | Rath Dara Community College | Distance | 13.1km | Pupils | 233 |
| School Name | Swords Community College | Distance | 13.2km | Pupils | 738 |
Type | Distance | Stop | Route | Destination | Provider | ||||||
|---|---|---|---|---|---|---|---|---|---|---|---|
| Type | Bus | Distance | 330m | Stop | St John's Wood Court | Route | 195 | Destination | Ashbourne | Provider | Tfi Local Link Louth Meath Fingal |
| Type | Bus | Distance | 330m | Stop | St John's Wood Court | Route | 103x | Destination | St. Stephen's Green | Provider | Bus Éireann |
| Type | Bus | Distance | 330m | Stop | St John's Wood Court | Route | 105 | Destination | Blanchardstown | Provider | Bus Éireann |
Type | Distance | Stop | Route | Destination | Provider | ||||||
|---|---|---|---|---|---|---|---|---|---|---|---|
| Type | Bus | Distance | 330m | Stop | St John's Wood Court | Route | 103 | Destination | Dublin | Provider | Bus Éireann |
| Type | Bus | Distance | 330m | Stop | St John's Wood Court | Route | 103x | Destination | U C D Belfield | Provider | Bus Éireann |
| Type | Bus | Distance | 330m | Stop | St John's Wood Court | Route | 197 | Destination | Airside | Provider | Go-ahead Ireland |
| Type | Bus | Distance | 330m | Stop | St John's Wood Court | Route | 109a | Destination | Dublin Airport | Provider | Bus Éireann |
| Type | Bus | Distance | 330m | Stop | St John's Wood Court | Route | 109a | Destination | Dublin Via Airport | Provider | Bus Éireann |
| Type | Bus | Distance | 330m | Stop | St John's Wood Court | Route | 109a | Destination | Dublin | Provider | Bus Éireann |
| Type | Bus | Distance | 350m | Stop | St John's Wood Court | Route | 103 | Destination | Ratoath | Provider | Bus Éireann |
BER Details

BER No: 108757865
Statistics
27/04/2024
Entered/Renewed
6,105
Property Views
Check off the steps to purchase your new home
Use our Buying Checklist to guide you through the whole home-buying journey.

Daft ID: 119050436
Contact Agent

Elaine Swift
SALE AGREEDThinking of selling?
Ask your agent for an Advantage Ad
- • Top of Search Results with Bigger Photos
- • More Buyers
- • Best Price

Home Insurance
Quick quote estimator
