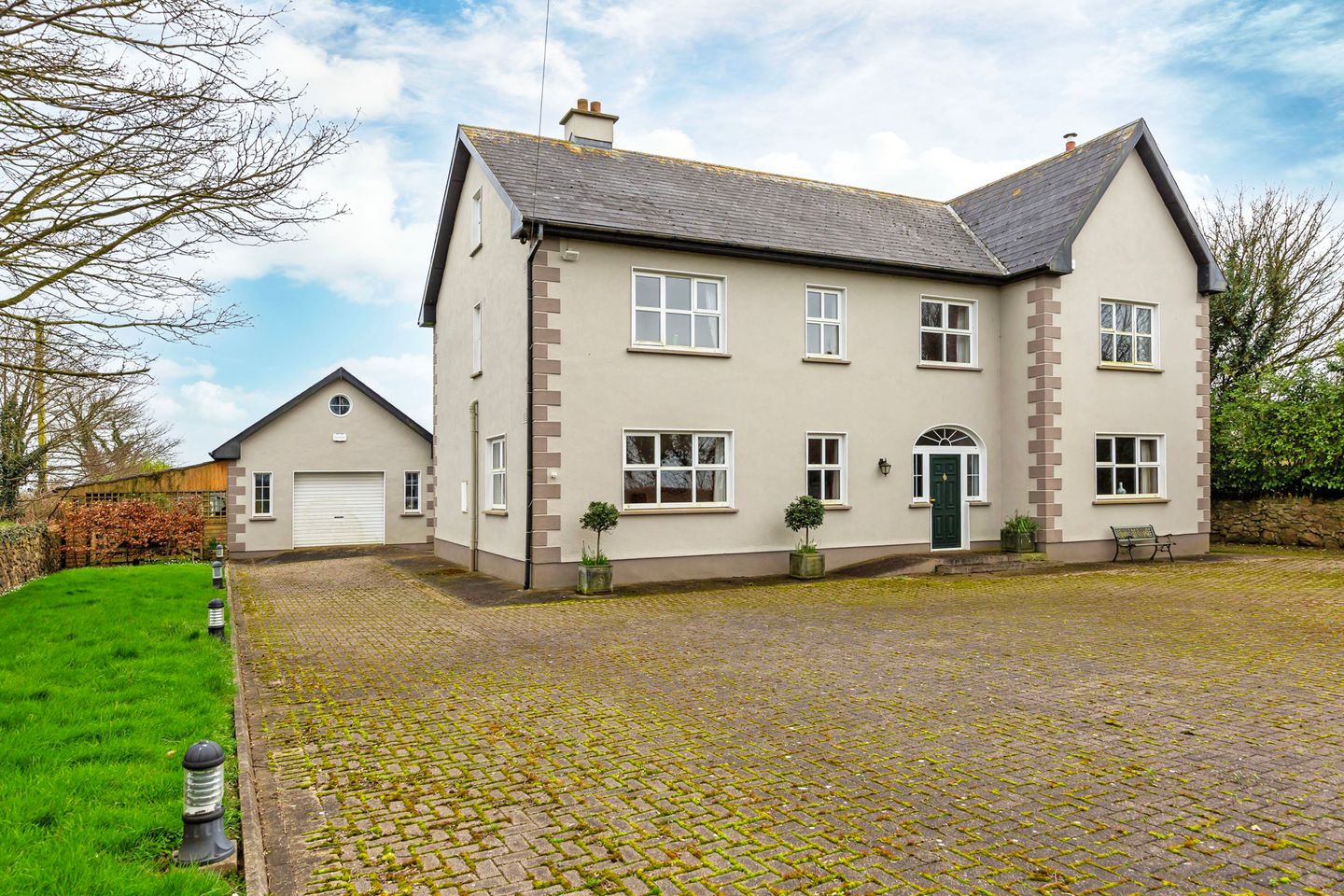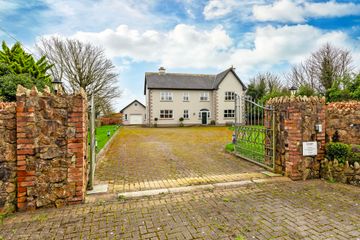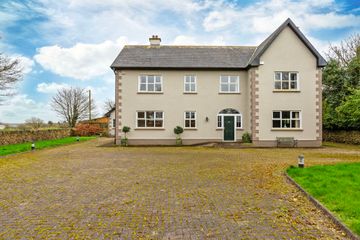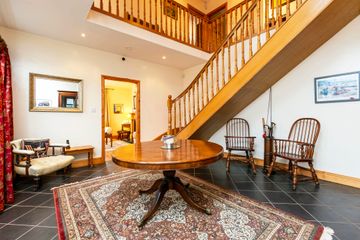


+54

58
Island View, Kilcavan Tree, Ballymitty, Co. Wexford, Y35C3F9
€510,000
4 Bed
4 Bath
4300 m²
Detached
Description
- Sale Type: For Sale by Private Treaty
- Overall Floor Area: 4300 m²
Sherry FitzGerald Radford are delighted to bring to the market this exceptional detached 4 bedroom home that is situated along a quiet residential road within close proximity of Wellingtonbridge Village.
No expense has been spared in creating a stylish home which is entered via electric gates. There is a very large forecourt to the front, ideal for a number of cars, which gives access to the side and the detached garage. The house itself boasts a very well laid out floor plan with an array of reception rooms flooded with natural light. The workmanship is exceptional with a stunning sweeping staircase leading onto a gallery style landing, solid wooden floors, stunning tiling, modern solid kitchen and a large converted attic.
The accommodation is laid out over two floors and comprises of a double height hallway with sweeping steps leading up to the gallery landing on the upper floor. To the left there is a dual aspect living room with feature fireplace incorporating a coal effect gas fire. To the right of the hall is a large drawing room with feature fireplace boasting a solid wood stove, double doors lead into a large dining room which gives access out to the rear garden. The kitchen houses ample wall and floor units and a stylish island which enhances the overall storage. There is also a large utility room and guest shower room. Upstairs there are four double bedrooms with two bedrooms boasting ensuites and walk in wardrobes, a family bathroom and access to a very large attic space which lends itself to a number of different uses.
Outside doesn’t disappoint, accessed via electric gates, set on approximately 0.43 acres
(1.06 acres) the gardens which wrap around the property are mainly laid to lawn with pockets of mature shrubbery, raised flower beds and ample car parking. There is a large detached garage with mezzanine level which is ideal for storage.
The location is second to none being within a stone’s throw of a number of beaches ideal for swimming, Kilmore Quay great for fresh fish and Tintern Abbey only twenty minutes away for a stroll in the woods and a coffee. Not to mention the abundance of coastal walks which are within a short drive and easy access to Wexford and beyond.
This house is one not to be missed
Entrance Hall 5.28m x 4.45m. Gallery landing, recessed lighting, tiled floor, ceiling rood
Living Room 4.45m x 4.28m. Dual aspect, wooden flooring, ornate fireplace with wooden surround, granite hearth and coal effect gas fire
Drawing Room 5.55m x 4.3m. Picture window to front, wooden flooring, ceiling rose fireplace with wooden surround, slate hearth and soild wood burning stove, double doors to
Dining Room 4.31m x 3.48m. Dual aspect room, patio door to rear, tiled floor, double doors to
Kitchen 5.16m x 3.54m. Fitted wall and floor units, display units, stainless steel sink unit, built in hob, oven and extractor, under unit lighting, tiled floor, tiled splashback, recessed lighting, island with storage, door to
Utility Room 4.43m x 3.70m (max). Fitted floor units, plumbed for washing machine, stainless ssteel sink, tiled floor, tiled splashback
Guest Shower Room 2.15m x 1.85m. Suite comprising tiled shower with thermostate shower, pedestal wash hand basin, wc, tiled floor, part tiled walls
Landing 5.51m x 5.28m. Gallery style landing with picture windows to the front, wooden flooring
Hotpress 2.33m x 1.15m. Shelved
Bedroom 1 4.29m x 3.77m. Dual aspect, wooden flooring, double in wardrobes
Walk in wardrobe 1.62m x 0.95m
Ensuite 2.31m x 1.62m. Suite comprising tiled shower with "Mira Event" shower, wc, pedestal wash hand basin, wall hung mirrored vanity unit, part tiled walls, tiled floor
Bedroom 2 4.45m x 2.78m. Picture window to the front, wooden flooring
Walk in Wardrobe 1.69m x 1.42m. Wooden flooring
Ensuite 2.62m x 1.40m (max). Suite comprising tiled shower with thermostate shower, wc, pedestal wash hand basin, part tiled walls, wooden flooring
Bedroom 3 4.45m x 3.57m. Picture window to the rear, wooden flooring
Bathroom 4m x 2.33m. Suite comprising bath with telephone shower attachment, wc, pedestal wash hand basin, step in tiled shower unit with "Mira Elite" shower, part tiled walls, wooden floor
Bedroom 4 4.31m x 3.47m. Picture window to rear, wooden floor
Attic 14.3m x 4.17m + 2.88m x 3.31m. 2 x velux, dual aspect, under eave storage
Garage 7.33m x 5.21m + 7.36m x 5.21m. Roller door, electrics, mezzanine level with port hole window and 2 x velux

Can you buy this property?
Use our calculator to find out your budget including how much you can borrow and how much you need to save
Property Features
- Stunning detached 4 bedroom property with detached garage
- Double glazed throughout
- Mains water
- Private septic tank
- Large shed to rear
- Large garage with mezzanine level
Map
Map
Local AreaNEW

Learn more about what this area has to offer.
School Name | Distance | Pupils | |||
|---|---|---|---|---|---|
| School Name | Ballymitty National School | Distance | 700m | Pupils | 144 |
| School Name | Danescastle National School | Distance | 3.9km | Pupils | 142 |
| School Name | Clongeen National School | Distance | 4.7km | Pupils | 86 |
School Name | Distance | Pupils | |||
|---|---|---|---|---|---|
| School Name | St Leonard's National School | Distance | 6.3km | Pupils | 111 |
| School Name | St Fintan's Taghmon | Distance | 7.1km | Pupils | 161 |
| School Name | Rathangan National School | Distance | 8.0km | Pupils | 237 |
| School Name | Ballycullane National School | Distance | 8.6km | Pupils | 55 |
| School Name | Carrowreigh National School | Distance | 9.0km | Pupils | 104 |
| School Name | Newbawn National School | Distance | 9.5km | Pupils | 146 |
| School Name | Gusserane National School | Distance | 10.7km | Pupils | 95 |
School Name | Distance | Pupils | |||
|---|---|---|---|---|---|
| School Name | Bridgetown College | Distance | 12.2km | Pupils | 604 |
| School Name | Coláiste Abbáin | Distance | 13.4km | Pupils | 410 |
| School Name | Ramsgrange Community School | Distance | 14.1km | Pupils | 625 |
School Name | Distance | Pupils | |||
|---|---|---|---|---|---|
| School Name | St. Peter's College | Distance | 17.8km | Pupils | 785 |
| School Name | Loreto Secondary School | Distance | 18.1km | Pupils | 906 |
| School Name | Christian Brothers Secondary School | Distance | 18.3km | Pupils | 709 |
| School Name | Presentation Secondary School | Distance | 18.4km | Pupils | 922 |
| School Name | Selskar College (coláiste Sheilscire) | Distance | 18.4km | Pupils | 374 |
| School Name | Kennedy College | Distance | 19.9km | Pupils | 181 |
| School Name | Good Counsel College | Distance | 20.2km | Pupils | 790 |
Type | Distance | Stop | Route | Destination | Provider | ||||||
|---|---|---|---|---|---|---|---|---|---|---|---|
| Type | Bus | Distance | 2.5km | Stop | Wellington Bridge | Route | 388 | Destination | Wellingtonbridge | Provider | Tfi Local Link Wexford |
| Type | Bus | Distance | 2.5km | Stop | Wellington Bridge | Route | 388 | Destination | Wexford Faythe | Provider | Tfi Local Link Wexford |
| Type | Bus | Distance | 2.5km | Stop | Wellington Bridge | Route | 370 | Destination | Waterford | Provider | Bus Éireann |
Type | Distance | Stop | Route | Destination | Provider | ||||||
|---|---|---|---|---|---|---|---|---|---|---|---|
| Type | Bus | Distance | 2.5km | Stop | Wellington Bridge | Route | 372 | Destination | New Ross | Provider | Bus Éireann |
| Type | Bus | Distance | 2.5km | Stop | Wellington Bridge | Route | 370 | Destination | University Hospital | Provider | Bus Éireann |
| Type | Bus | Distance | 2.5km | Stop | Wellington Bridge | Route | 388 | Destination | Wexford Station | Provider | Tfi Local Link Wexford |
| Type | Bus | Distance | 2.5km | Stop | Wellington Bridge | Route | 392 | Destination | Ballinaboola | Provider | Tfi Local Link Wexford |
| Type | Bus | Distance | 2.5km | Stop | Wellington Bridge | Route | 373 | Destination | New Ross | Provider | Bus Éireann |
| Type | Bus | Distance | 2.5km | Stop | Wellington Bridge | Route | 392 | Destination | New Ross | Provider | Tfi Local Link Wexford |
| Type | Bus | Distance | 2.6km | Stop | Wellington Bridge | Route | 388 | Destination | Duncormick | Provider | Tfi Local Link Wexford |
BER Details

BER No: 102780327
Energy Performance Indicator: 153.43 kWh/m2/yr
Statistics
26/03/2024
Entered/Renewed
2,065
Property Views
Check off the steps to purchase your new home
Use our Buying Checklist to guide you through the whole home-buying journey.

Daft ID: 15619314


Sonia Pallas
087-9029548Thinking of selling?
Ask your agent for an Advantage Ad
- • Top of Search Results with Bigger Photos
- • More Buyers
- • Best Price

Home Insurance
Quick quote estimator
