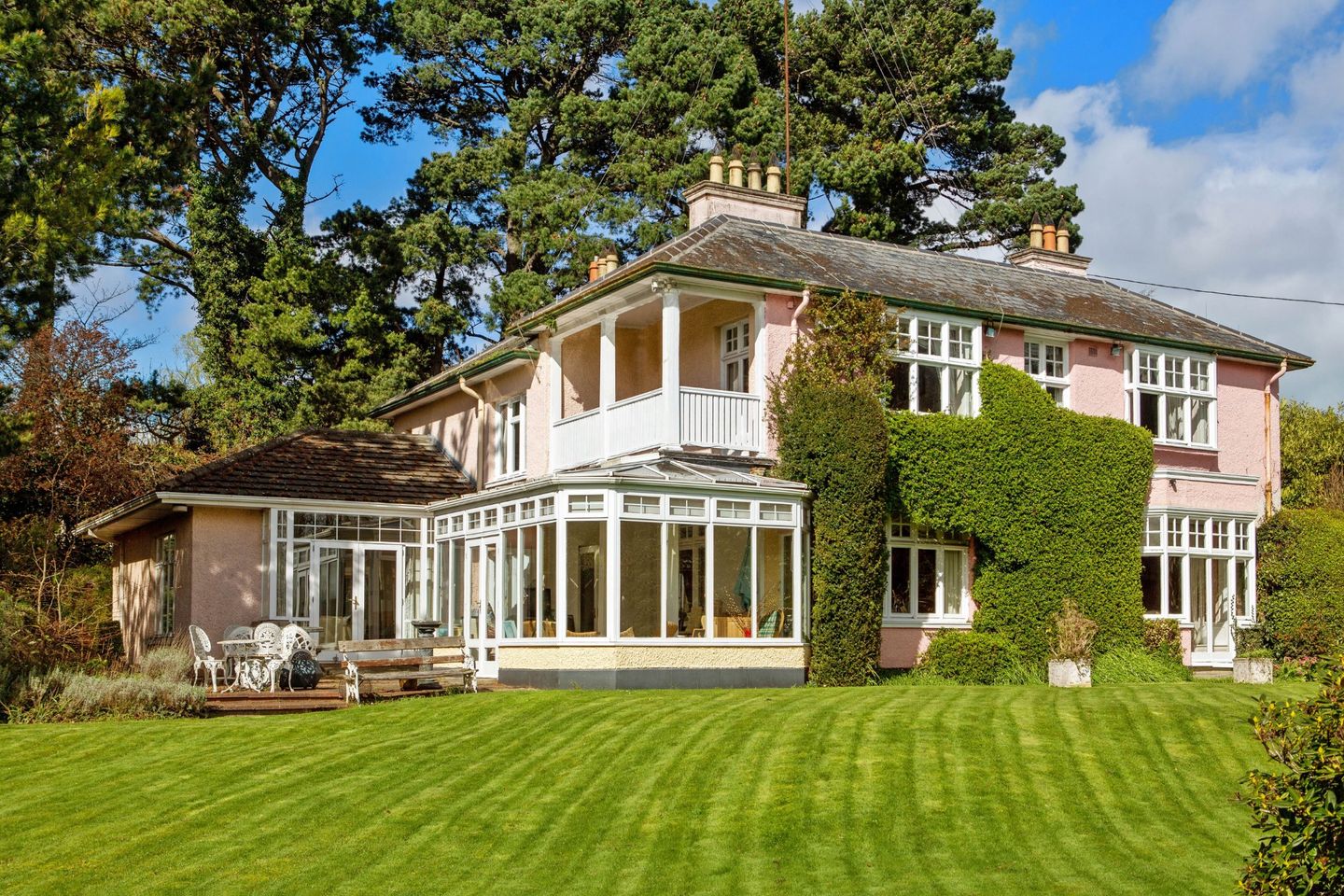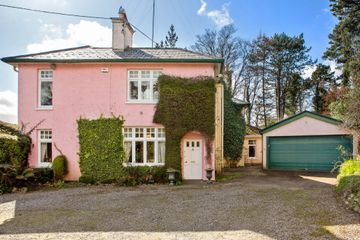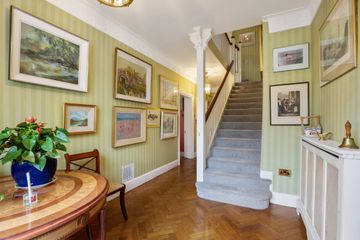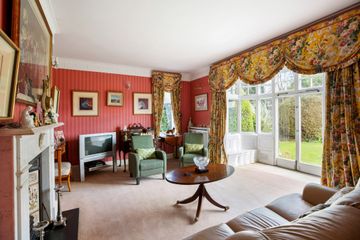


+16

20
Dangan, Glenamuck Road, Foxrock, Dublin 18, D18V2T3
€2,450,000
5 Bed
3 Bath
310 m²
Detached
Description
- Sale Type: For Sale by Private Treaty
- Overall Floor Area: 310 m²
Dangan is an exceptionally handsome property which stands proud, set back from the road, on a gently elevated site, enjoying maximum privacy afforded by its mature landscape. The property enjoys outstanding views out towards Stepaside and the Dublin Mountains conjuring up a rural like setting whilst being within a stroll of the LUAS as Carrickmines. A gravel driveway opens out to a generous parking apron with access to a double detached garage. An unassuming entrance doorway opens out to reveal the wonder of this fabulous, detached family home. The entrance hallway exudes warmth and period charm with parquet flooring, vertically striped wallpaper and delicate detailed plasterwork. The property boasts two lovely reception rooms to include the drawing room with timber bay and French doors to the garden and a dining room with doors to the conservatory. These two rooms make up the more formal reception rooms with matching white marble fireplaces. The more informal family accommodation comprises of a snug family room, located off the kitchen, with access to the sunroom. The kitchen in turn opens up to a large, dual aspect, sun filled breakfast room with double glazed doors to the garden. Off the breakfast room is a shower room and sauna.
The first floor has five bedrooms, two bathrooms and separate toilet. The main bedroom and first bedroom share the main bathroom with a Jack and Jill arrangement. The bedrooms are charming and some with dual aspect ensuring plenty of light and features to include window seats and fireplaces. In addition the main bedroom has access to the well-appointed balcony enjoying the perfect south westerly orientation and wonderful views over the lawns and out towards the Dublin mountains.
A delightful property with old world charm both in its configuration with well-proportioned accommodation and its wonderful mature setting on 1.34 acres approx. of mature trees and sloping lawns. In need of refurbishment it presents the rare opportunity to find a home on such a generous site enjoying a convenient location just minutes from the LUAS at Carrickmines and Exit 15 on the M50.
PLANNING FEASIBILITY
C
OUTSIDE:
It is rare to find a suburban home enjoying such a generous site with magnificent views of the Dublin Mountains and surrouding countryside. Dangan sits proud on over an acre, 1.34 acres approx., with mature gardens and sloping lawns. It enjoys mature specimen trees to include a small wooded area to the back of the house with Scots Pine and Monterey cypress. The gardens include a variety of shrubs and flowering plants to include rhododendrums and pyracantha. In addition to the back of the house there is a large, double detached garage.
LOCATION
Exceptionally well located at the top of Glenamuck Road close to the junction with Brighton Road, Brennanstown Road and Cornelscourt Hill Road. Within easy reach of both Cabinteely and Foxrock Villages and approximately 12km from Stephen’s Green. Extensive shopping facilities to be found at Dunnes Stores at Cornelscourt and the Park Retail centre is just a stones throw. Located also just a short stroll to Carrickmines Croquet Lawn Tennis Club with Foxrock Golf Club just a short distance away as is the driving range at Leopardstown Golf Club.
An excellent selection of schools are nearby including St Brigid’s Boys and Girls National School and Kilternan NS as well as Hollypark Boys and Girls National School, Many of South County Dublin’s Secondary Schools including Blackrock College, Mount Anville, Gonzaga College, Loreto Foxrock and the Lycee Francais d’Irlande as well as the newly opened Nord Anglia International School and St Andrew’s College are a short commute away. School admission policies are subject to change and should be verified.
Cabinteely Park with its 110 acres of parkland and large children’s playground is also nearby. Exit 15 provides access to the M50 interchange and Carrickmines LUAS stop is just a short stroll.
Entrance Lobby Arch to cloak room and guest toilet.
Guest Toilet Toilet and wash hand basin.
Entrance Hallway with parquet oak floor, picture window to the front.
Drawing Room Ornate white marble fireplace with cast iron and tiled inset. Square timber bay with window seats and French doors to the garden.
Dining Room Ornate white marble fireplace with cast iron and tiled inset. Coal effect gas fire. Fitted glass shelving in alcove unit. Double glazed doors to conservatory.
Inner Hall Steps down to entrance lobby with fitted bookshelves. Double doors to:
Living Room Fireplace with timber overmantel, cast iron, tile and mirrored inset. Glazed door to:
Conservatory/Sun Room Ceramic tiled floor. French door to garden.
Kitchen Wall and floor pine kitchen cabinets. Neff double oven. AGA. Stainless steel sink unit with single drainer. Opens to:
Breakfast Room Picture window to side garden. Double doors to garden to the back.
Toilet and Sauna Large lobby area with fitted shelving.
Utility Room Stainless steel sink unit and single drainer. Built-in storage presses and shelving. Door to Hotpress/Pantry. Gas Boiler.
First Floor
Main Bedroom Dual aspect. Bay window with window seat. Fitted wardrobe with built-in presses and overhead storage. Door to bathroom.
Bedroom 2 Fitted wardrobes. Built-in presses and overhead storage. Bay with window seat. Door to bathroom.
Jack and Jill Bathroom (accessed by both Bedroom 2 and the main bedroom) Dual wash hand basins, bath and toilet. Window overlooking garden to the rear.
Bedroom 3 Built-in wardrobe and chest of drawers. Fireplace with tiled inset.
Bedroom 4 Currently being used as an office with build in shelving. Steps down to lobby. Separate toilet.
Bedroom 5 Dual aspect. Fitted wardrobes. Wash hand basin.
Bathroom Toilet, wash hand basin and shower.
Linen Press Fitted shelving.

Can you buy this property?
Use our calculator to find out your budget including how much you can borrow and how much you need to save
Property Features
- Special Features
- Period family residence with charming period features
- Private, landscaped gardens with mature trees
- Superb views of Dublin Mountains and the Lead Mines
- Bright, light infused accommodation
- Five bedrooms, main with access to balcony
- Large site of 0.54ha/1.34 acres approx. providing potential to develop subject to PP
- Planning feasibility study available on request
Map
Map
Local AreaNEW

Learn more about what this area has to offer.
School Name | Distance | Pupils | |||
|---|---|---|---|---|---|
| School Name | Stepaside Educate Together National School | Distance | 1.1km | Pupils | 439 |
| School Name | Gaelscoil Shliabh Rua | Distance | 1.1km | Pupils | 328 |
| School Name | St Brigid's Boys National School Foxrock | Distance | 1.3km | Pupils | 441 |
School Name | Distance | Pupils | |||
|---|---|---|---|---|---|
| School Name | St Brigid's Girls School | Distance | 1.4km | Pupils | 533 |
| School Name | Holy Trinity National School | Distance | 1.7km | Pupils | 610 |
| School Name | Cherrywood Etns | Distance | 1.8km | Pupils | 80 |
| School Name | Good Counsel Girls | Distance | 2.3km | Pupils | 405 |
| School Name | Johnstown Boys National School | Distance | 2.4km | Pupils | 386 |
| School Name | National Rehabilitation Hospital | Distance | 2.4km | Pupils | 8 |
| School Name | Kill O' The Grange National School | Distance | 2.5km | Pupils | 213 |
School Name | Distance | Pupils | |||
|---|---|---|---|---|---|
| School Name | Clonkeen College | Distance | 1.7km | Pupils | 617 |
| School Name | Cabinteely Community School | Distance | 1.8km | Pupils | 545 |
| School Name | Loreto College Foxrock | Distance | 1.8km | Pupils | 564 |
School Name | Distance | Pupils | |||
|---|---|---|---|---|---|
| School Name | Stepaside Educate Together Secondary School | Distance | 2.2km | Pupils | 510 |
| School Name | St Laurence College | Distance | 2.3km | Pupils | 273 |
| School Name | Holy Child Community School | Distance | 3.2km | Pupils | 263 |
| School Name | Rockford Manor Secondary School | Distance | 3.4km | Pupils | 321 |
| School Name | Rathdown School | Distance | 3.5km | Pupils | 303 |
| School Name | St Joseph Of Cluny Secondary School | Distance | 3.5km | Pupils | 239 |
| School Name | Newpark Comprehensive School | Distance | 3.7km | Pupils | 856 |
Type | Distance | Stop | Route | Destination | Provider | ||||||
|---|---|---|---|---|---|---|---|---|---|---|---|
| Type | Bus | Distance | 50m | Stop | Brennanstown Road | Route | 63 | Destination | Dun Laoghaire | Provider | Go-ahead Ireland |
| Type | Bus | Distance | 50m | Stop | Brennanstown Road | Route | 46n | Destination | Dundrum | Provider | Nitelink, Dublin Bus |
| Type | Bus | Distance | 50m | Stop | Brennanstown Road | Route | 63a | Destination | Dun Laoghaire | Provider | Go-ahead Ireland |
Type | Distance | Stop | Route | Destination | Provider | ||||||
|---|---|---|---|---|---|---|---|---|---|---|---|
| Type | Bus | Distance | 60m | Stop | Glenamuck Rd North | Route | 63 | Destination | Kiltiernan | Provider | Go-ahead Ireland |
| Type | Bus | Distance | 60m | Stop | Glenamuck Rd North | Route | 63a | Destination | Kiltiernan | Provider | Go-ahead Ireland |
| Type | Bus | Distance | 140m | Stop | Brighton Road | Route | 63a | Destination | Dun Laoghaire | Provider | Go-ahead Ireland |
| Type | Bus | Distance | 140m | Stop | Mountsandel Park | Route | 63a | Destination | Kiltiernan | Provider | Go-ahead Ireland |
| Type | Bus | Distance | 240m | Stop | Carrickmines Luas | Route | 63 | Destination | Dun Laoghaire | Provider | Go-ahead Ireland |
| Type | Bus | Distance | 240m | Stop | Carrickmines Luas | Route | 63a | Destination | Dun Laoghaire | Provider | Go-ahead Ireland |
| Type | Bus | Distance | 240m | Stop | Carrickmines Luas | Route | 46n | Destination | Dundrum | Provider | Nitelink, Dublin Bus |
Video
BER Details

BER No: 116361429
Energy Performance Indicator: 421.51 kWh/m2/yr
Statistics
28/02/2024
Entered/Renewed
15,212
Property Views
Check off the steps to purchase your new home
Use our Buying Checklist to guide you through the whole home-buying journey.

Daft ID: 116234371


Rena O'Kelly
01 289 4386Thinking of selling?
Ask your agent for an Advantage Ad
- • Top of Search Results with Bigger Photos
- • More Buyers
- • Best Price

Home Insurance
Quick quote estimator
