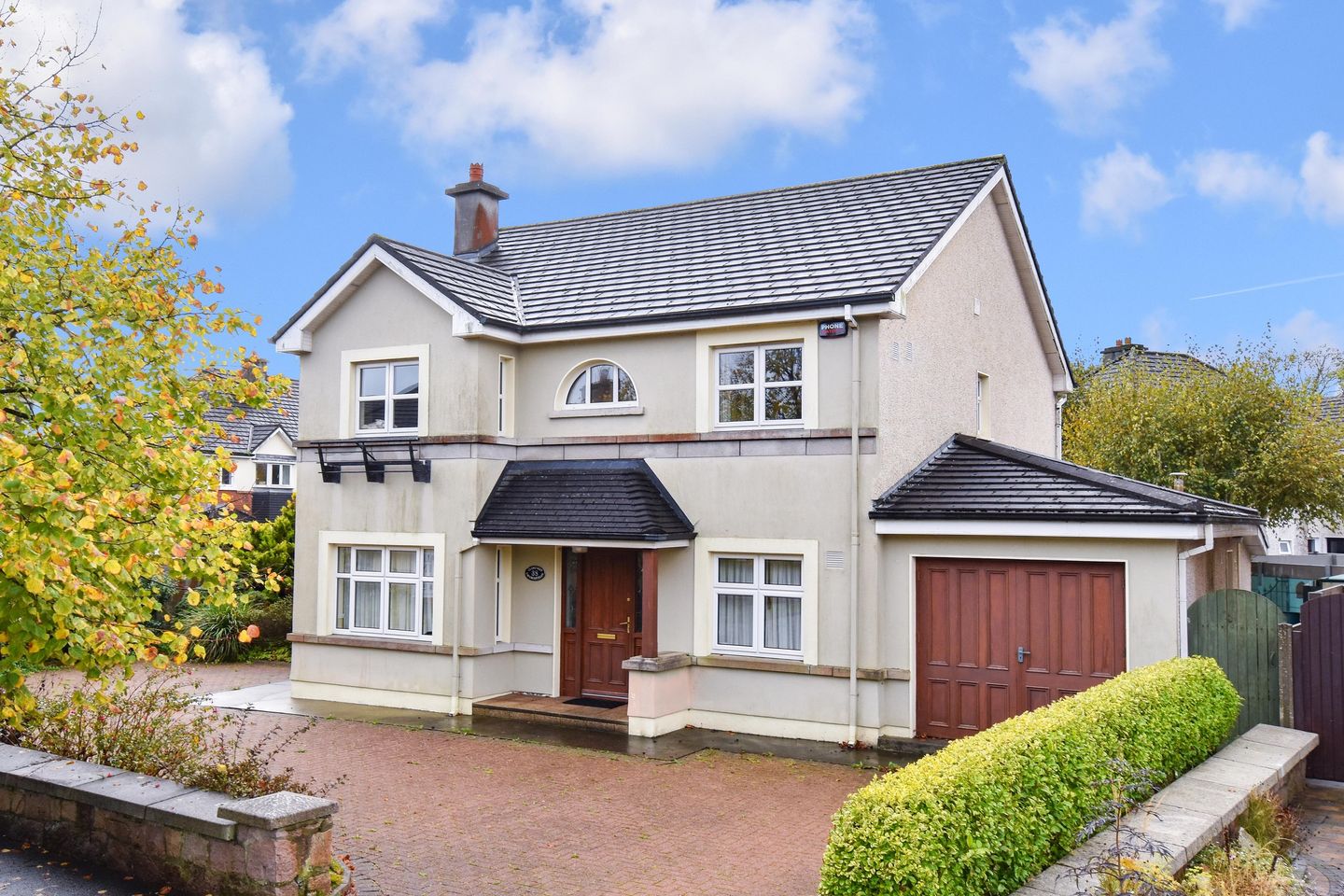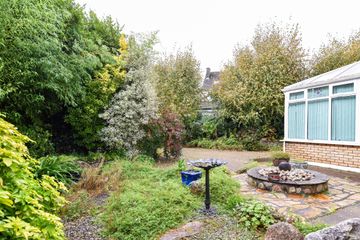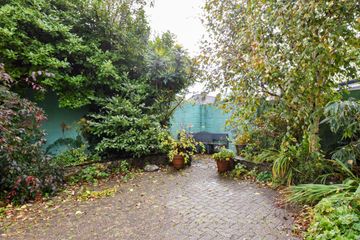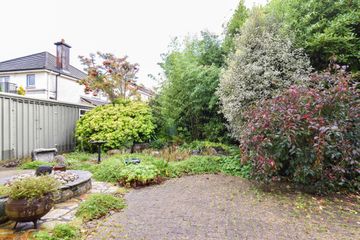


+4

8
Clonyveey, 38 Churchfields, Salthill, Co. Galway, H91A0WH
€750,000
SALE AGREED5 Bed
3 Bath
208 m²
Detached
Description
- Sale Type: For Sale by Private Treaty
- Overall Floor Area: 208 m²
Heskin Auctioneers are thrilled to be entrusted with the opportunity to bring this wonderful 5-bedroom detached residence located in the exclusive and much sought after development of Churchfields, Lower Salthill to the market.
The development comprises of a mixture of detached and semi-detached & terraced homes, townhouses and apartments. Constructed in the late 1990's by well-known builders O'Malley Construction, Churchfields is ideally positioned in close proximity to Salthill's village, Promenade and beautiful beaches. The property is within a 10 minute walk of Galway city, Latin Quarter and West End offering a host of award winning restaurants and bars. University of Galway, UHG and some excellent national and secondary level schools are within walking distance.
38 Churchfields is a substantial spacious detached residence standing on a large site and with a westerly aspect garden to the rear. Overlooking a large mature leafy green area this property has the benefit of ample off road car parking to the front and side of the house. As well as an attached garage with access directly off the utility.
We highly recommend viewing as homes in this location do not come to the market often.
Spread over two floors the accommodation consists of on the ground floor - entrance hall, living room, kitchen, dining room, office/playroom/bedroom, utility with access to the garage, conservatory to rear and downstairs WC. Upstairs there are five bedrooms, the master having an en-suite and walk-in wardrobe and main bathroom.
Double glazed windows throughout and OFCH.
VIEWING IS STRICTLY BY APPOINTMENT ONLY.
TOTAL AREA: 208.14 sq m (2240.40 sq ft)
BER Rating: C2
ACCOMMODATION
Entrance Hallway: 4.7m x 1.9m
Carpet flooring with access to the downstairs rooms from the hall. Coving and central ceiling rose. Open storage space under the stairs.
Kitchen:5.3m x 4.4m
Wooden kitchen units with small island storage unit & drawer space, Electric hob, oven and extractor fan, stainless steel sink, integrated fridge. linoleum flooring. Access to dining room, conservatory and utility from the kitchen.
Utility Area & Back Hall - 2.93m x 1.7m & 1.7m x 1.5m
Utility: Linoleum flooring sink, plumbed for washing machine & dryer, storage units
Hallway: Storage units, access to garage and rear. Velux roof window.
Living Room - 6.0m x 4.0m
Feature bay window to front, open fireplace with marble surround and hearth, carpet flooring,
Coving and ceiling rose. Access to dining room through double glass doors.
Dining Room: 5.03m x 3.3m
Carpet flooring, window to rear looking out over garden, Coving and ceiling rose. Direct access to kitchen.
Office/Playroom/Bedroom: 3.6m x 2.3m
Suitable for use as office/playroom or downstairs bedroom at front of the property. Coving and ceiling rose, carpet flooring.
Downstairs WC: - 2.3m x 0.9m
Tiled walls, linoleum flooring WC, wash hand basin, extractor fan.
Conservatory: 4.8m x 3.4m
To the rear overlooking the garden, accessed from the kitchen. windows on three sides with door access to the garden
Garage: 5.1m x 2.8m
Accessed from the house from the back hallway. Velux roof window.
Stairs:
Carpeted stairs with wooden handrail and spindles.
Upstairs Landing:
Carpeted landing, ceiling skylight foe extra light, hot press and a separate shelved storage area.
Attic access from the landing via Stira steps.
Master Bedroom - 4.9m x 4.0m
Feature bay window, Built-in Wardrobes and separate Walk-in Wardrobe, carpet flooring, ceiling coving.
Walk-in wardrobe (2.0m x 1.4m) with rails, drawers and shelving for storage
Master En-Suite - 1.4m x 0.2 m & 1.5m x 1.1m
Laminate flooring, tiled walls, electric shower, wash hand basin & WC.
Bedroom 2 - 4.5m x 2.7m
Double room, Carpet floor, built-in wardrobe, and drawer unit.
Bedroom 3 - 3.2m x 2.2m
Single, Carpet floor, built-in wardrobe, and drawer unit.
Bedroom 4 - 3.3m x 3.2m
Double ,Carpet floor,built-in wardrobes and drawer unit.
Bedroom 5: 3.0m x 2.2m
To the front, small double room, built-in wardrobe, and drawer unit.
Main Bathroom - 2.2m x 1.8m
Fully tiled, electric shower, W.C. & W.H.B. mirror with shaver socket, extractor fan.
Exterior:
Front:
Paved driveway, off street parking, access to rear through wooden gates on both left and right,
Rear:
Mature planting, Paved patio area, garden shed.
Features
Location, Location, Location
Quiet Residential Location
Close to all amenities
OFCH
Ample off-street parking
TOTAL AREA: 208.14 sq m (2240.40 sq ft)
Viewing is strictly by appointment only.
Heskin & Co. Auctioneers Ltd. for themselves and for the vendors or lessors of this property whose agents they are, give notice that:- (i) The particulars are set out as a general outline for the guidance of intending purchasers or lessees, and do not constitute, nor constitute part of, an offer or contract. (ii) All descriptions, dimensions, references to condition and necessary permissions for use and occupation, and other details are given in good faith and are believed to be correct, but any intending purchasers or tenants should not rely on them as statements or representations of fact but must satisfy themselves by inspection or otherwise as to the correctness of each of them. (iii) No person in the employment of Heskin & Co. Auctioneers Ltd. has any authority to make or give any representation or warranty whatever in relation to this property

Can you buy this property?
Use our calculator to find out your budget including how much you can borrow and how much you need to save
Map
Map
Local AreaNEW

Learn more about what this area has to offer.
School Name | Distance | Pupils | |||
|---|---|---|---|---|---|
| School Name | Scoil Fhursa | Distance | 420m | Pupils | 229 |
| School Name | Scoil Aine Special School | Distance | 430m | Pupils | 15 |
| School Name | Scoil Róis Primary School | Distance | 480m | Pupils | 342 |
School Name | Distance | Pupils | |||
|---|---|---|---|---|---|
| School Name | Scoil Iognáid | Distance | 710m | Pupils | 502 |
| School Name | Claddagh National School | Distance | 820m | Pupils | 285 |
| School Name | Scoil Íde | Distance | 830m | Pupils | 283 |
| School Name | Scoil Bhríde Shantalla | Distance | 850m | Pupils | 219 |
| School Name | Scoil Éinde Salthill | Distance | 910m | Pupils | 112 |
| School Name | Presentation Primary | Distance | 1.0km | Pupils | 144 |
| School Name | Ábalta Special School | Distance | 1.1km | Pupils | 18 |
School Name | Distance | Pupils | |||
|---|---|---|---|---|---|
| School Name | Dominican College | Distance | 550m | Pupils | 619 |
| School Name | St. Mary's College | Distance | 600m | Pupils | 415 |
| School Name | Coláiste Muire Máthair | Distance | 650m | Pupils | 753 |
School Name | Distance | Pupils | |||
|---|---|---|---|---|---|
| School Name | Coláiste Iognáid S.j. | Distance | 720m | Pupils | 625 |
| School Name | St Joseph's College | Distance | 1.1km | Pupils | 759 |
| School Name | Our Lady's College | Distance | 1.1km | Pupils | 249 |
| School Name | Coláiste Éinde | Distance | 1.3km | Pupils | 803 |
| School Name | Salerno Secondary School | Distance | 1.3km | Pupils | 676 |
| School Name | Galway Community College | Distance | 3.1km | Pupils | 333 |
| School Name | Coláiste Na Coiribe | Distance | 3.6km | Pupils | 624 |
Type | Distance | Stop | Route | Destination | Provider | ||||||
|---|---|---|---|---|---|---|---|---|---|---|---|
| Type | Bus | Distance | 110m | Stop | Salthill Road Lower | Route | 401 | Destination | Dr. Mannix Road | Provider | Bus Éireann |
| Type | Bus | Distance | 150m | Stop | St Mary's Avenue | Route | 401 | Destination | Parkmore Ind. | Provider | Bus Éireann |
| Type | Bus | Distance | 150m | Stop | St Mary's Avenue | Route | 401 | Destination | Eyre Square | Provider | Bus Éireann |
Type | Distance | Stop | Route | Destination | Provider | ||||||
|---|---|---|---|---|---|---|---|---|---|---|---|
| Type | Bus | Distance | 170m | Stop | Devon Park | Route | 401 | Destination | Eyre Square | Provider | Bus Éireann |
| Type | Bus | Distance | 170m | Stop | Devon Park | Route | 401 | Destination | Parkmore Ind. | Provider | Bus Éireann |
| Type | Bus | Distance | 190m | Stop | Devon Park | Route | 401 | Destination | Dr. Mannix Road | Provider | Bus Éireann |
| Type | Bus | Distance | 290m | Stop | Salthill Road Lower | Route | 401 | Destination | Parkmore Ind. | Provider | Bus Éireann |
| Type | Bus | Distance | 290m | Stop | Salthill Road Lower | Route | 401 | Destination | Eyre Square | Provider | Bus Éireann |
| Type | Bus | Distance | 360m | Stop | St Anne's | Route | 402 | Destination | Seacrest | Provider | Bus Éireann |
| Type | Bus | Distance | 360m | Stop | St Anne's | Route | 402 | Destination | Merlin Park | Provider | Bus Éireann |
BER Details

BER No: 103334371
Energy Performance Indicator: 181.51 kWh/m2/yr
Statistics
25/01/2024
Entered/Renewed
21,274
Property Views
Check off the steps to purchase your new home
Use our Buying Checklist to guide you through the whole home-buying journey.

Similar properties
€675,000
45 Oldfield, Kingston, Kingston, Co. Galway, H91RV696 Bed · 3 Bath · Detached€750,000
22 Bóthar Stiofán, Knocknacarra, Knocknacarra, Co. Galway, H91N59D5 Bed · 4 Bath · Detached€1,250,000
Bel Sito, 31 Threadneedle Road, Salthill, Co. Galway, H91H5RD5 Bed · 3 Bath · Detached€1,375,000
Atlantic Sunset, Gentian Hill, Knocknacarra, Co. Galway, H91FK686 Bed · 5 Bath · Detached
Daft ID: 118488050


Darragh Heskin
SALE AGREEDThinking of selling?
Ask your agent for an Advantage Ad
- • Top of Search Results with Bigger Photos
- • More Buyers
- • Best Price

Home Insurance
Quick quote estimator
