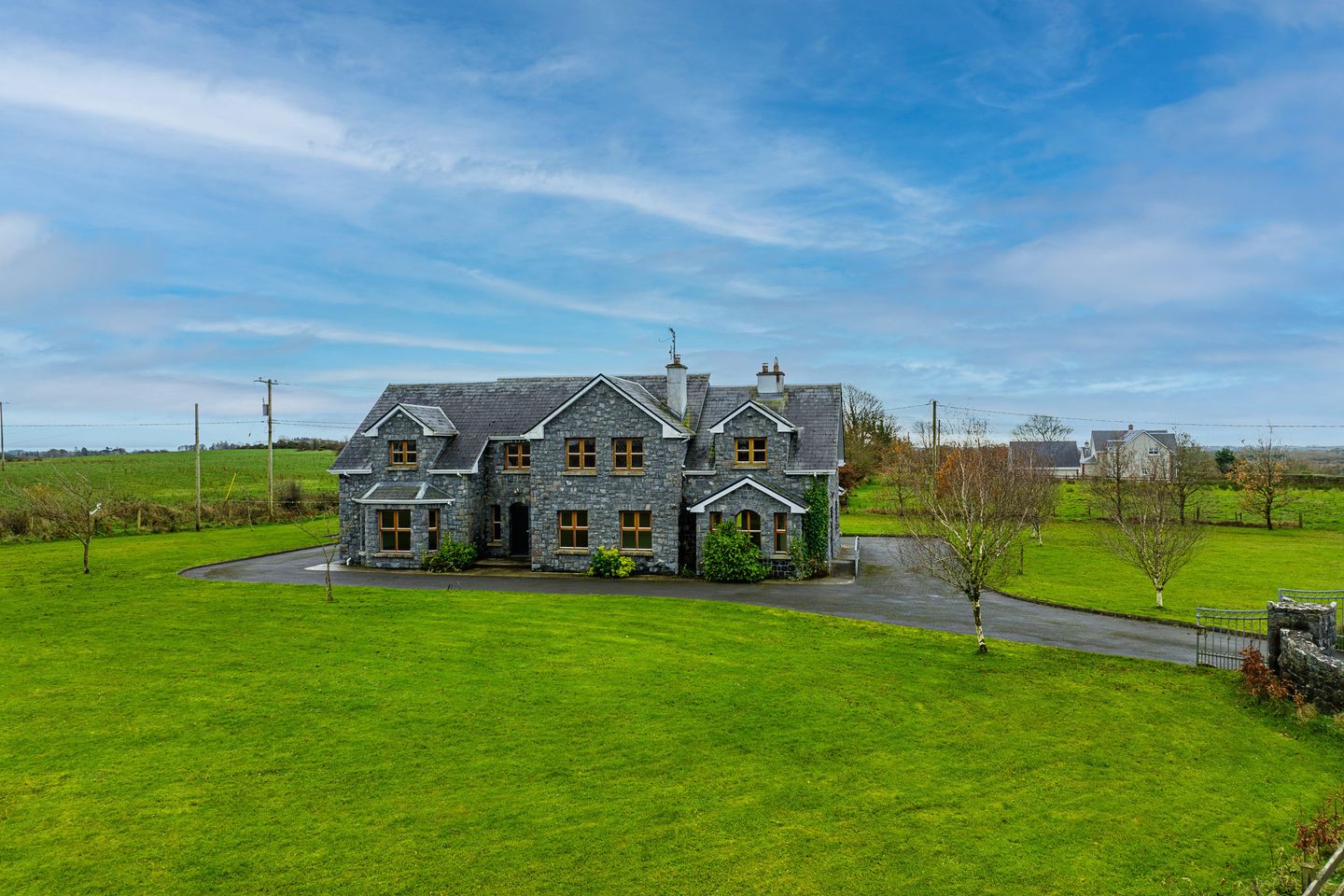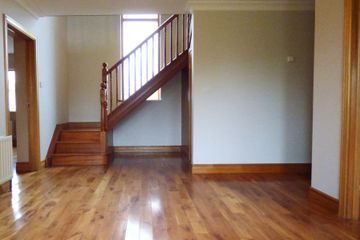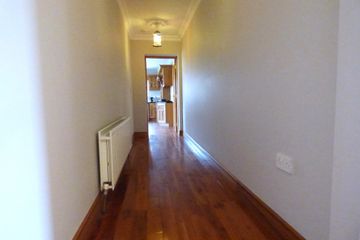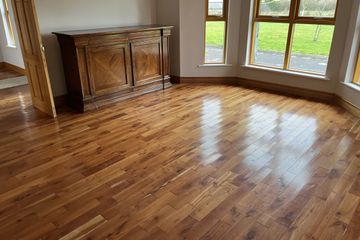


+28

32
Carrowsteelaun House, Carrowsteelaun, Claremorris, Co. Mayo, F12A6W0
€485,000
SALE AGREED5 Bed
5 Bath
320 m²
Detached
Description
- Sale Type: For Sale by Private Treaty
- Overall Floor Area: 320 m²
"Carrowsteelaun House" is a superb 5/6 bed architecturally designed family home.
This is a substantial family residence finished to a very high standard with care and elegance evident in every aspect of this property.
A superbly appointed modern detached residence built in 2002, providing bright spacious accommodation throughout this impressive 3400 sq ft home.
On entering the property you are greeted by a bright light filled entrance hallway, with sitting room, living room, formal dining room, kitchen/dining room with a south facing aspect, utility room, guest wc., downstairs bedroom with ensuite.
The 1st floor includes a superb master bedroom with ensuite & walk-in wardrobe, 3 double bedrooms, office, & main bathroom.
This is a superb family home and viewing is highly recommended.
MEASUREMENTS AND FEATURES:
Entrance Hallway 5.760 x 3.42
Solid walnut timber floors, 2 radiators, coving to ceiling
with centre pieces.
Remainder of Hallway 5.054 x 1.265
Solid walnut timber floors.
Dining Room/Playroom 4.83 x.4.44
Solid walnut timber floors, I radiator, bay window.
Downstairs Bedroom 1 4.83 x 4.36
Solid walnut timber floors, 1 radiator.
Ensuite 2.379 x 1.159
Wash hand basin, wc, Mira Elite 2 electric shower,
solid walnut timber floors,1 radiator.
Guest WC 1.864 x 0.822
Wash hand basin, wc, solid walnut timber
floors, 1 radiator.
Sitting Room 4.974 x 4.745
Solid walnut timber floors, coving to ceiling with
centre piece, open fireplace with cast iron and timber
and marble surround, 2 radiators.
Living Room 5.141 x 4.75
Solid walnut timber floors, open fireplace with cast
iron and marble surround, bay window, French doors to side of property,
1 radiator.
Kitchen/Dining Room 7.732 x 5.12
Fully fitted solid oak kitchen with granite worktop,
oil fired Stanley range, dishwasher, cooker, hob,
tiled floors and splash back area, 3 radiators, spotlights
to ceiling.
Dining area has full height timber ceiling with
spotlights, large windowed area with south facing
aspect.
Utility Room 2.876 x 2.412
Tiled flooring, fitted units, plumbed for washing
machine and dryer, sink.
Downstairs WC 2.335 x 1.53
Wash hand basin, wc., tiled floors and splash back
area, fitted unit, 1 radiator.
Hot Press 2.154 x 1.272
Solid walnut timber floors, fully shelved.
FIRST FLOOR:
Landing Area 10.028 x 1.419
French pine timber floors, spotlights to ceiling, 1 radiator
Bedroom 2 (Master) 6.00 x 4.879
French pine timber floors, 2 radiators.
Ensuite 2.871 x 2.416
French pine timber floors, wash hand basin, wc,
Mira Elite electric shower, 1 radiator.
Walk-in-wardrobe 2.87 x 2.864
French pine timber floors, fully shelved, 1 radiator.
Bedroom 3/Home Office 3.470 x 2.614
French pine timber floors, 1 radiator.
Bedroom 4 4.986 x 4.877
French pine timber floors, 2 radiators.
Bedroom 5 5.215 x 3.75
French pine timber floors, 1 radiator.
Bedroom 6 (a) 4.647 x 4.151
French pine timber flors, 1 radiator.
Bedroom 6(b) 2.474 x 1.4
French pine timber floors.
Bathroom 4.70 x 2.46
Bath, wash hand basin, wc, pump shower, tiled floors, walls semi-tiled,
spotlights to ceiling, 1 radiator.
Garage 7.97 x 3.63
DIRECTIONS:
From Claremorris, take the Ballinrobe Road R331. After the playground take the next right. (Sign for Ballyglass). Continue on this road for approximately 2.5km. Take a slight left and the destination is on your left hand side. Look out for the DNG Gilligan sign. F12 A6WO

Can you buy this property?
Use our calculator to find out your budget including how much you can borrow and how much you need to save
Property Features
- A superb 3400 sq. ft. detached residence.
- Well proportioned free flowing property. South facing aspect.
- Solid walnut timber floors on ground floor. French pine timber floors on 1st floor.
- Solid Oak kitchen with granite work top and breakfast bar. Oil fired stanley range in kitchen.
- Open fireplace in both the living room and sitting room.
- Oil fired central heating.
- Large detached garage.
- 1.53 Acres of landscaped gardens.
- Tarmacadam driveway.
- 5 minute drive to Claremorris town centre.
Map
Map
Local AreaNEW

Learn more about what this area has to offer.
School Name | Distance | Pupils | |||
|---|---|---|---|---|---|
| School Name | Convent Primary School | Distance | 2.5km | Pupils | 237 |
| School Name | Claremorris Boys National School | Distance | 2.6km | Pupils | 113 |
| School Name | S N Teach Caoin | Distance | 3.4km | Pupils | 45 |
School Name | Distance | Pupils | |||
|---|---|---|---|---|---|
| School Name | Meelickmore National School | Distance | 6.4km | Pupils | 66 |
| School Name | Mayo Abbey National School | Distance | 6.7km | Pupils | 82 |
| School Name | Barnacarroll Central National School | Distance | 6.8km | Pupils | 206 |
| School Name | Facefield National School | Distance | 7.2km | Pupils | 21 |
| School Name | Lehinch National School | Distance | 7.2km | Pupils | 8 |
| School Name | Uileog De Burca | Distance | 7.3km | Pupils | 123 |
| School Name | Ballindine National School | Distance | 7.6km | Pupils | 119 |
School Name | Distance | Pupils | |||
|---|---|---|---|---|---|
| School Name | Mount St Michael | Distance | 2.8km | Pupils | 420 |
| School Name | Coláiste Cholmáin | Distance | 4.2km | Pupils | 400 |
| School Name | Balla Secondary School | Distance | 11.6km | Pupils | 422 |
School Name | Distance | Pupils | |||
|---|---|---|---|---|---|
| School Name | St Louis Community School | Distance | 14.4km | Pupils | 639 |
| School Name | Ballinrobe Community School | Distance | 15.8km | Pupils | 771 |
| School Name | Ballyhaunis Community School | Distance | 17.7km | Pupils | 718 |
| School Name | Coláiste Mhuire | Distance | 21.4km | Pupils | 95 |
| School Name | St Joseph's Secondary School | Distance | 22.4km | Pupils | 556 |
| School Name | Davitt College | Distance | 22.4km | Pupils | 802 |
| School Name | Dunmore Community School | Distance | 22.9km | Pupils | 324 |
Type | Distance | Stop | Route | Destination | Provider | ||||||
|---|---|---|---|---|---|---|---|---|---|---|---|
| Type | Rail | Distance | 2.4km | Stop | Claremorris | Route | Rail | Destination | Dublin Heuston | Provider | Irish Rail |
| Type | Rail | Distance | 2.4km | Stop | Claremorris | Route | Rail | Destination | Westport | Provider | Irish Rail |
| Type | Rail | Distance | 2.4km | Stop | Claremorris | Route | Rail | Destination | Athlone | Provider | Irish Rail |
Type | Distance | Stop | Route | Destination | Provider | ||||||
|---|---|---|---|---|---|---|---|---|---|---|---|
| Type | Bus | Distance | 2.4km | Stop | Train Station Road | Route | 431 | Destination | Claremorris Station | Provider | Tfi Local Link Galway |
| Type | Bus | Distance | 2.4km | Stop | Train Station Road | Route | 431 | Destination | Carraroe | Provider | Tfi Local Link Galway |
| Type | Bus | Distance | 2.4km | Stop | Train Station Road | Route | 431 | Destination | Maam Cross | Provider | Tfi Local Link Galway |
| Type | Bus | Distance | 2.6km | Stop | The Square | Route | 964 | Destination | N56 | Provider | Bus Feda Teoranta |
| Type | Bus | Distance | 2.6km | Stop | Main Street | Route | 964 | Destination | Walter Macken Road | Provider | Bus Feda Teoranta |
| Type | Bus | Distance | 2.6km | Stop | Main Street | Route | Ng01 | Destination | Nuig Main Gate, Stop 523031 | Provider | Treacy Coaches |
| Type | Bus | Distance | 2.6km | Stop | Main Street | Route | 964 | Destination | Galway Cathedral | Provider | Bus Feda Teoranta |
Property Facilities
- Parking
- Oil Fired Central Heating
BER Details

BER No: 116184524
Energy Performance Indicator: 143.17 kWh/m2/yr
Statistics
22/02/2024
Entered/Renewed
11,960
Property Views
Check off the steps to purchase your new home
Use our Buying Checklist to guide you through the whole home-buying journey.

Daft ID: 118633292
Contact Agent

Fintan Gilligan MIPAV REV
SALE AGREEDThinking of selling?
Ask your agent for an Advantage Ad
- • Top of Search Results with Bigger Photos
- • More Buyers
- • Best Price

Home Insurance
Quick quote estimator
