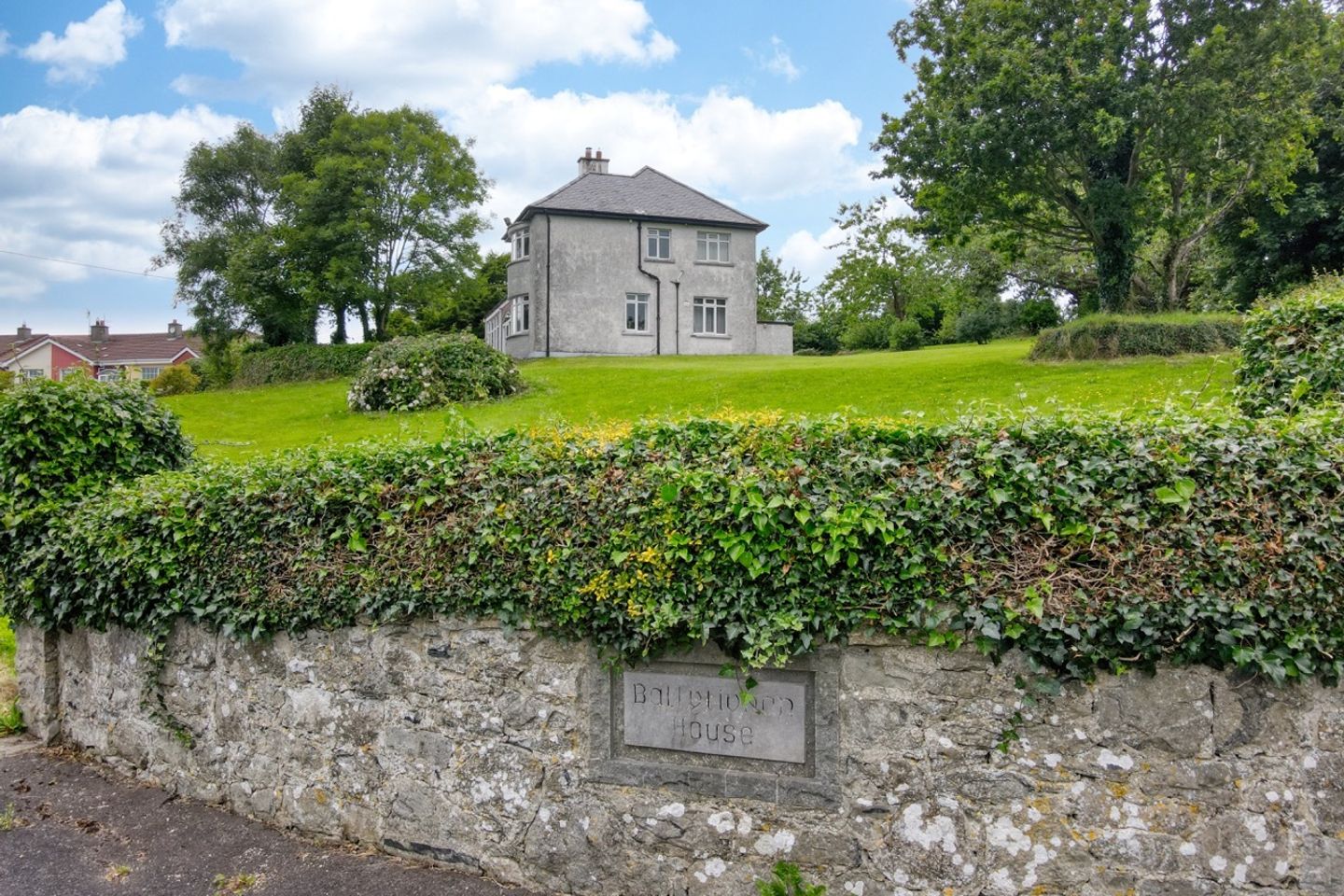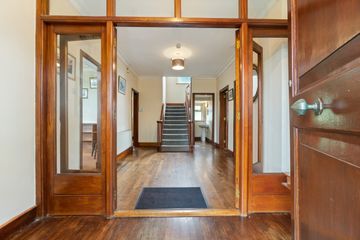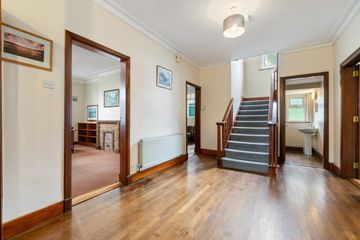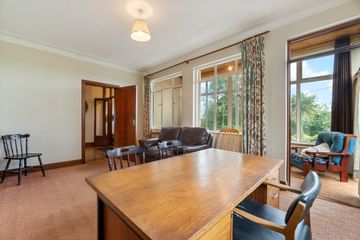


+29

33
Ballytivnan House, Ballytivnan Road, Sligo, Co. Sligo, F91HK0W
€495,000
6 Bed
3 Bath
231 m²
Detached
Description
- Sale Type: For Sale by Private Treaty
- Overall Floor Area: 231 m²
Impressive Period Style Residence on a large 1 acre site with mature gardens strategically located within the Borough of Sligo. The ATU Sligo & Sligo University Hospital are both within walking distance & the property could be ideal for generating a good investment return. The site is large at 1 acre & may give opportunities for further residential development on site (subject to planning permission).
Location - Ideal setting within walking distance of schools, shops, Abbotts, Abbvie, Sligo University Hospital, Atlantic Technological University of Sligo & Sligo City Centre. This is a well-developed residential area due to its convenient location. There is a bus stop located directly opposite of the property.
Description - This elevated site, which is currently zoned residential & the house compromises of 6 bedrooms (1 ensuite) imposing residence in need of some modernisation. The house which extends to 231.22 sqm with well-proportioned living accommodation & bedrooms are set on its own private grounds overlooking Sligo Bay and Sligo Town. Double glazed UPVC Windows. It has a beautiful staircase feature centred off the entrance hallway with wonderful old-world handrail. All bedrooms throughout the property are very spacious and the quality of skirting, architraves, etc. throughout the property are all of a very high quality. Fully alarmed and CCTV installed.
The house has a huge potential for spacious luxurious family home or for residential development (subject to planning permission).
Services
* Mains water with a second connection available (not connected)
* Mains sewer
* 3 phase electricity available on site (not connected)
Accommodation comprises:
Ground floor:
Vestibule 2.91m x 0.67m
* Tiled Floor
* Sliding Doors
* Brick Archway Feature
Porch 3.05m x 2.44m
* Original Timber Floor
* Front Door
Entrance Hall 4.45m x 2.93m
* Original Timber Floor
* Staircase
Dining Room 4.9m x 3.7m
* Carpeted
* Side Aspect
* Opens to the Sunroom
Sunroom 5.06m x 1.71m
* Tiled Floor
* Wrap-Around Windows
* Sliding Door to Garden
Living Room 4.88m x 3.66m
* Original Timber Floor
* South-Facing Front Aspect Bay-Window
* Side Aspect
* Open Fireplace
Bedroom 1 4.88m x 3.66m
* Carpeted
* Side Aspect
* Spacious
Guest WC 2.10m x 1.52m
* Original Timber Floor
* WHB and Toilet
Kitchen 5.79m x 3.05m
* Tiled Floor
* Side Aspect
* Oak-Style Finish Built-In Units
* Opens to Utility Room
Utility Room 5.79m x 2.13m
* Tiled Floor
* Built-In Units
* Velux Windows
* Plumbed for WHB and Washing Machine
* Back Door
Store Room 1 2.62m x 2.32m
* Concrete Floor
* Back Aspect
* Off the Utility Room
Store Room 2 3.25m x 2.62m
* Concrete Floor
* Off the Utility Room
Garage 5.67m x 3.05m
* Concrete Floor
* Side and Back Aspect
* O.F.C.H. Boiler
* Timber-Fold Back Garage Door
* Off the Utility Room
First Floor
Main Bedroom 4.85m x 4.27m
* Carpeted
* Front Aspect Curved-Bay Window
Ensuite 3.54m x 1.52m
* WHB and Toilet
* Shower Head fitted over Bath
* Storage Unit
Walk-In Hotpress
Bedroom 3 3.66m x 3.05m
* Carpeted
* Built-In Wardrobe
* Side Aspect
* WHB
Bedroom 4 3.66m x 3.66m
* Carpeted
* Double Front Aspect
* Panoramic Views
Bedroom 5 3.96m x 3.66m
* Carpeted
* Built-In Wardrobes
* Front Aspect
Bedroom 6 2.93m x 2.93m
* Carpeted
* Side Aspect
* Built-In Wardrobes
WC 1.83m x 0.88m
* Toilet
Bathroom 1.83m x 1.52m
* WHB
* Bath

Can you buy this property?
Use our calculator to find out your budget including how much you can borrow and how much you need to save
Map
Map
Local AreaNEW

Learn more about what this area has to offer.
School Name | Distance | Pupils | |||
|---|---|---|---|---|---|
| School Name | St Edward's National School | Distance | 460m | Pupils | 150 |
| School Name | St Brendan's National School Cartron | Distance | 1.1km | Pupils | 152 |
| School Name | Carbury National School | Distance | 1.4km | Pupils | 205 |
School Name | Distance | Pupils | |||
|---|---|---|---|---|---|
| School Name | Sligo School Project | Distance | 1.6km | Pupils | 33 |
| School Name | Our Lady Of Mercy National School | Distance | 1.8km | Pupils | 418 |
| School Name | St John's National School Sligo | Distance | 2.0km | Pupils | 226 |
| School Name | Scoil Ursula | Distance | 2.2km | Pupils | 434 |
| School Name | St Josephs Special Sch | Distance | 2.5km | Pupils | 55 |
| School Name | Gaelscoil Chnoc Na Re | Distance | 3.1km | Pupils | 225 |
| School Name | Rathcormac National School | Distance | 3.7km | Pupils | 259 |
School Name | Distance | Pupils | |||
|---|---|---|---|---|---|
| School Name | Ballinode College | Distance | 870m | Pupils | 224 |
| School Name | Sligo Grammar School | Distance | 1.3km | Pupils | 488 |
| School Name | Ursuline College | Distance | 1.6km | Pupils | 623 |
School Name | Distance | Pupils | |||
|---|---|---|---|---|---|
| School Name | Mercy College | Distance | 1.9km | Pupils | 638 |
| School Name | Summerhill College | Distance | 2.1km | Pupils | 1118 |
| School Name | St Marys College | Distance | 8.7km | Pupils | 156 |
| School Name | Grange Post Primary School | Distance | 12.4km | Pupils | 238 |
| School Name | Coola Post Primary School | Distance | 15.7km | Pupils | 528 |
| School Name | St. Clare's Comprehensive School | Distance | 19.0km | Pupils | 507 |
| School Name | Coláiste Muire | Distance | 21.4km | Pupils | 337 |
Type | Distance | Stop | Route | Destination | Provider | ||||||
|---|---|---|---|---|---|---|---|---|---|---|---|
| Type | Bus | Distance | 70m | Stop | Church View | Route | S1 | Destination | Cartron | Provider | Bus Éireann |
| Type | Bus | Distance | 70m | Stop | Church View | Route | S1 | Destination | Cairns Road | Provider | Bus Éireann |
| Type | Bus | Distance | 140m | Stop | Avondale | Route | S1 | Destination | Cartron | Provider | Bus Éireann |
Type | Distance | Stop | Route | Destination | Provider | ||||||
|---|---|---|---|---|---|---|---|---|---|---|---|
| Type | Bus | Distance | 140m | Stop | Avondale | Route | S1 | Destination | Cairns Road | Provider | Bus Éireann |
| Type | Bus | Distance | 200m | Stop | Rathbraughan | Route | S1 | Destination | Cartron | Provider | Bus Éireann |
| Type | Bus | Distance | 200m | Stop | Rathbraughan | Route | S1 | Destination | Cairns Road | Provider | Bus Éireann |
| Type | Bus | Distance | 200m | Stop | Rathbraughan | Route | Sl10 | Destination | Markievicz Road | Provider | Hillview Transport Ltd |
| Type | Bus | Distance | 250m | Stop | Ballytivnan School | Route | S1 | Destination | Cairns Road | Provider | Bus Éireann |
| Type | Bus | Distance | 320m | Stop | St Joseph's Church | Route | S1 | Destination | Cartron | Provider | Bus Éireann |
| Type | Bus | Distance | 320m | Stop | St Joseph's Church | Route | S2 | Destination | Rosses Point | Provider | Bus Éireann |
BER Details

Statistics
19/04/2024
Entered/Renewed
2,001
Property Views
Check off the steps to purchase your new home
Use our Buying Checklist to guide you through the whole home-buying journey.

Similar properties
Daft ID: 119321127
Contact Agent

Patsy Smith
071-9161055Thinking of selling?
Ask your agent for an Advantage Ad
- • Top of Search Results with Bigger Photos
- • More Buyers
- • Best Price

Home Insurance
Quick quote estimator
