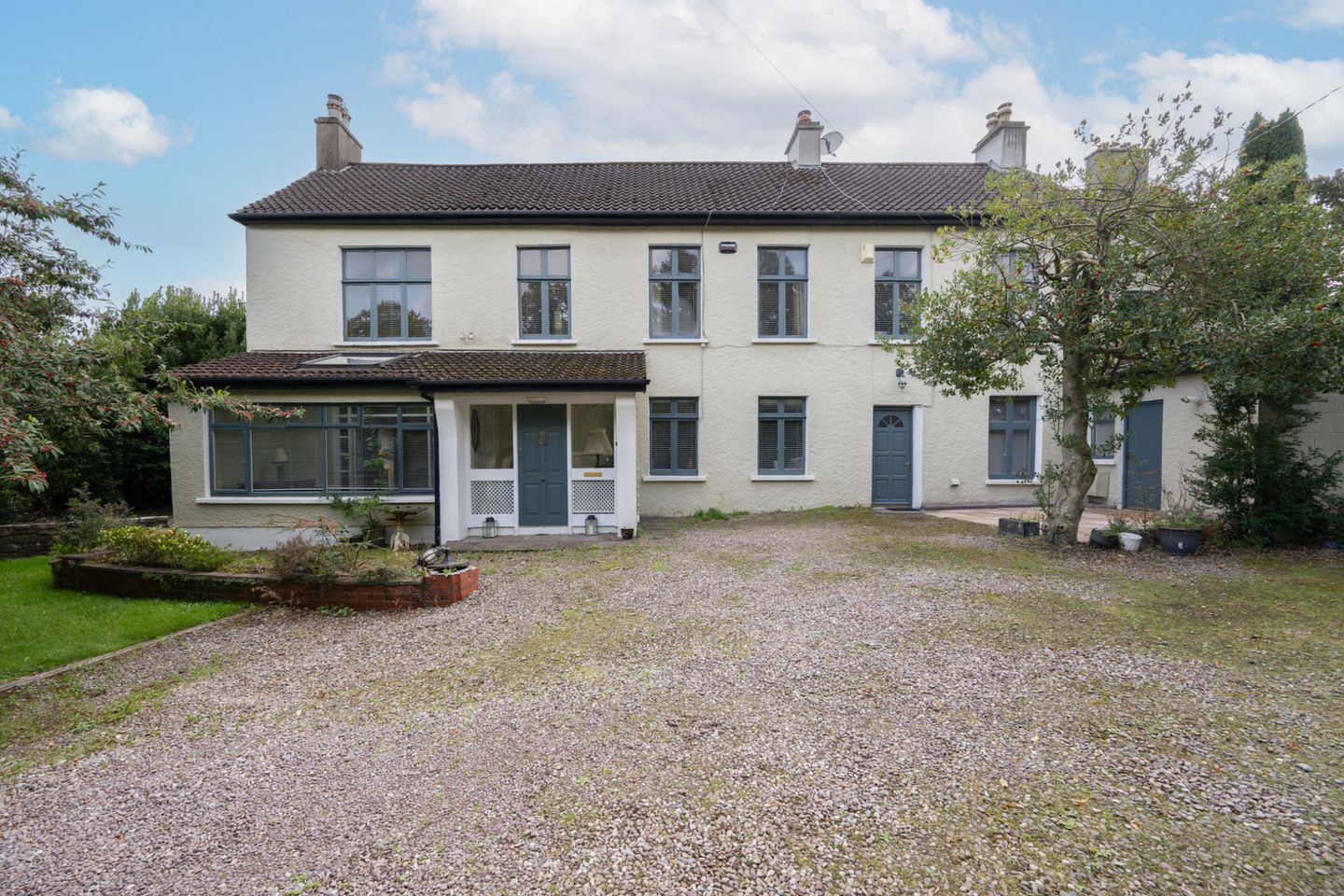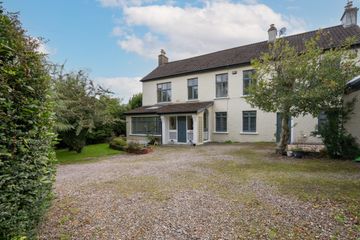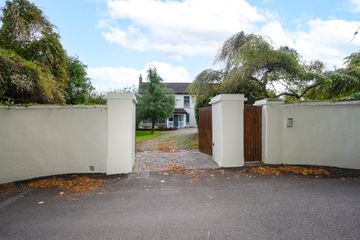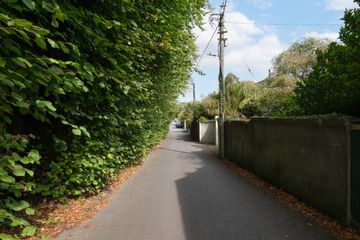


+20

24
Ballintemple House, 2 Barringtons Avenue, Blackrock, Co. Cork, T12R9W0
€950,000
5 Bed
3 Bath
249 m²
Detached
Description
- Sale Type: For Sale by Private Treaty
- Overall Floor Area: 249 m²
Tucked in just off the Blackrock Road on Barrington s Avenue is Ballintemple House, a substantial five-bedroomed detached home that enjoys a most private and mature site in this highly prestigious and sought-after area of Cork.
As you make your way up the driveway, there are lawned areas to either side, lined with mature plants, shrubs and trees. Reaching the top of the driveway, there is ample parking space for several cars.
Moving inside, it is clear that this has been a wonderful family home throughout the years, and is now ready for its new owners to come in and make it their own to enjoy for many years to come.
Whilst in need of modernisation, the accommodation is generously proportioned and the layout offers great flexibility to suit the needs and preferences of any prospective purchasers.
The ground floor is comprised a porch, entrance hall, living room, office, formal dining room, kitchen / dining room, utility and shower room. Overhead, there are five bedrooms and two bathrooms.
The location of Ballintemple House is second to none, being within close proximity to the city centre, Ballintemple, Blackrock village and Mahon Point as well as local schools (both primary and secondary), public transport links, shops, banks, etc on its doorstep. There are also excellent amenities close by such as the Marina, Atlantic Pond, Railway Line Greenway, and Beaumont Park.
Porch 2.54m x 2.27m. Very bright and welcoming area to the front of the house with tiled flooring and centre light.
Entrance Hall 1.77m x 5.39m. The entrance hall gives access to the living room and formal dining room. There is carpeted flooring and stairs.
Living Room 5.56m x 5.41m. Nicely appointed reception room with solid wood flooring, decorative coving, ceiling rose and open fireplace with marble surround.
Office 4.35m x 2.08m. Ideal home office space located to the front of the house with a nice view over the front garden. This room features tiled flooring, a skylight and double doors leading into the living room.
Dining Room 4.60m x 5.51m. Originally the formal dining room, this generous room overlooking the front garden offers great flexibility as it could easily be used as another living room / family room. A nice space off the kitchen / dining room that is ideal for entertaining.
Dining Area 3.29m x 5.38m. The same tiling from the kitchen continues to the dining area creating a nice flow. This is a lovely area looking over the front garden with an gas stove creating a cosy environment.
Kitchen 2.10m x 5.83m. Shaker style fitted kitchen with integrated appliances, tiled flooring and splashback. The kitchen opens into the dining area.
Utility Room 2.31m x 2.23m. Conveniently located just off the kitchen, the utility room has tiled flooring, two skylights, plumbing for washing machine and offers access to the front of the house.
Shower room 2.33m x 2.91m. Three-piece electric shower suite with tiled flooring and shower walls.
Bedroom 1 4.60m x 4.30m. Very large double bedroom with two windows looking over the front garden. There are wall to wall fitted wardrobes offering superb storage space. This room features carpet flooring and picture rails.
Bedroom 2 3.71m x3.52m. Generously proportioned dual-aspect bedroom overlooking the front and side of the property. This room features carpet flooring, centre light, fitted wardrobes and picture rails.
Main Bathroom 3.67m x 1.71m. Three-piece pump shower suite with tiled flooring and walls. There is attic access from this bathroom.
Bedroom 3 2.61m x 2.69m. Nicely sized bedroom to the front of the house with carpet flooring, centre light and picture rails.
Landing 2.72m x 2.59m. There are two staircases on the ground floor giving access to the first floor. Both staircases and the landing are fully carpeted.
Bedroom 4 3.86m x 4.53m. Double bedroom with two windows overlooking the front garden. There is carpet flooring, centre light and storage closet.
Bedroom 5 2.38m x 2.90m. Single bedroom overlooking the front garden with carpet flooring and centre light. Currently in use as an office space.
Bathroom 2 2.66m x 2.70m. Four-piece bath / electric shower suite with wooden flooring and tiled walls
DIRECTIONS:
Coming from the city side, continue straight along the Blackrock Road to Ballintemple Village, passing Long Boats on your right-hand side, after this take the second left onto Barringtons Avenue. Ballintemple House is on your right hand side. See agent sign.

Can you buy this property?
Use our calculator to find out your budget including how much you can borrow and how much you need to save
Map
Map
Local AreaNEW

Learn more about what this area has to offer.
School Name | Distance | Pupils | |||
|---|---|---|---|---|---|
| School Name | Lavanagh National School | Distance | 370m | Pupils | 44 |
| School Name | St Michael's Blackrock | Distance | 580m | Pupils | 104 |
| School Name | Beaumont Girls National School | Distance | 820m | Pupils | 290 |
School Name | Distance | Pupils | |||
|---|---|---|---|---|---|
| School Name | Beaumont Boys National School | Distance | 870m | Pupils | 306 |
| School Name | Ballintemple National School | Distance | 880m | Pupils | 252 |
| School Name | Scoil Ursula Blackrock | Distance | 980m | Pupils | 191 |
| School Name | Bonnington Special School | Distance | 1.3km | Pupils | 124 |
| School Name | St. Paul's School | Distance | 1.3km | Pupils | 97 |
| School Name | Scoil Eanna | Distance | 1.4km | Pupils | 75 |
| School Name | Gaelscoil An Ghoirt Álainn | Distance | 1.6km | Pupils | 387 |
School Name | Distance | Pupils | |||
|---|---|---|---|---|---|
| School Name | Ursuline College Blackrock | Distance | 850m | Pupils | 305 |
| School Name | Ashton School | Distance | 1.7km | Pupils | 544 |
| School Name | Cork Educate Together Secondary School | Distance | 1.8km | Pupils | 385 |
School Name | Distance | Pupils | |||
|---|---|---|---|---|---|
| School Name | Nagle Community College | Distance | 1.8km | Pupils | 246 |
| School Name | Regina Mundi College | Distance | 1.9km | Pupils | 569 |
| School Name | Mayfield Community School | Distance | 2.0km | Pupils | 315 |
| School Name | St Patricks College | Distance | 2.2km | Pupils | 212 |
| School Name | Douglas Community School | Distance | 2.2km | Pupils | 526 |
| School Name | Coláiste Chríost Rí | Distance | 2.6km | Pupils | 503 |
| School Name | Christ King Girls' Secondary School | Distance | 2.7km | Pupils | 730 |
Type | Distance | Stop | Route | Destination | Provider | ||||||
|---|---|---|---|---|---|---|---|---|---|---|---|
| Type | Bus | Distance | 250m | Stop | The Temple Inn | Route | 212 | Destination | Mahon | Provider | Bus Éireann |
| Type | Bus | Distance | 250m | Stop | The Temple Inn | Route | 202a | Destination | Mahon | Provider | Bus Éireann |
| Type | Bus | Distance | 250m | Stop | The Temple Inn | Route | 202 | Destination | Mahon | Provider | Bus Éireann |
Type | Distance | Stop | Route | Destination | Provider | ||||||
|---|---|---|---|---|---|---|---|---|---|---|---|
| Type | Bus | Distance | 260m | Stop | Ardfoyle Place | Route | 212 | Destination | Kent Train Station | Provider | Bus Éireann |
| Type | Bus | Distance | 260m | Stop | Ardfoyle Place | Route | 202 | Destination | Knocknaheeny | Provider | Bus Éireann |
| Type | Bus | Distance | 260m | Stop | Ardfoyle Place | Route | 202a | Destination | Knocknaheeny | Provider | Bus Éireann |
| Type | Bus | Distance | 310m | Stop | Menloe Gardens | Route | 212 | Destination | Mahon | Provider | Bus Éireann |
| Type | Bus | Distance | 310m | Stop | Beaumont Drive | Route | 202a | Destination | Mahon | Provider | Bus Éireann |
| Type | Bus | Distance | 310m | Stop | Beaumont Drive | Route | 202 | Destination | Mahon | Provider | Bus Éireann |
| Type | Bus | Distance | 350m | Stop | Beaumont Drive | Route | 202 | Destination | Knocknaheeny | Provider | Bus Éireann |
BER Details

BER No: 116714619
Energy Performance Indicator: 483.35 kWh/m2/yr
Statistics
27/04/2024
Entered/Renewed
16,203
Property Views
Check off the steps to purchase your new home
Use our Buying Checklist to guide you through the whole home-buying journey.

Similar properties
€1,060,000
17 Clarkes Wood, Mount Oval Village, Rochestown, Co. Cork, T12YDT76 Bed · 4 Bath · Detached€1,200,000
5 Smithgrove Terrace, Middle Glanmire Road, Montenotte, Co. Cork, T23N8325 Bed · 5 Bath · Terrace€1,200,000
Rosevalley House, Rochestown Road, Rochestown, Co. Cork, T12FN7P5 Bed · 3 Bath · Detached€1,295,000
Cuan, Well Road, Douglas, Co. Cork, T12HX2K5 Bed · 4 Bath · Detached
Daft ID: 118665762


Stuart O'Grady
021 427 3041Thinking of selling?
Ask your agent for an Advantage Ad
- • Top of Search Results with Bigger Photos
- • More Buyers
- • Best Price

Home Insurance
Quick quote estimator
