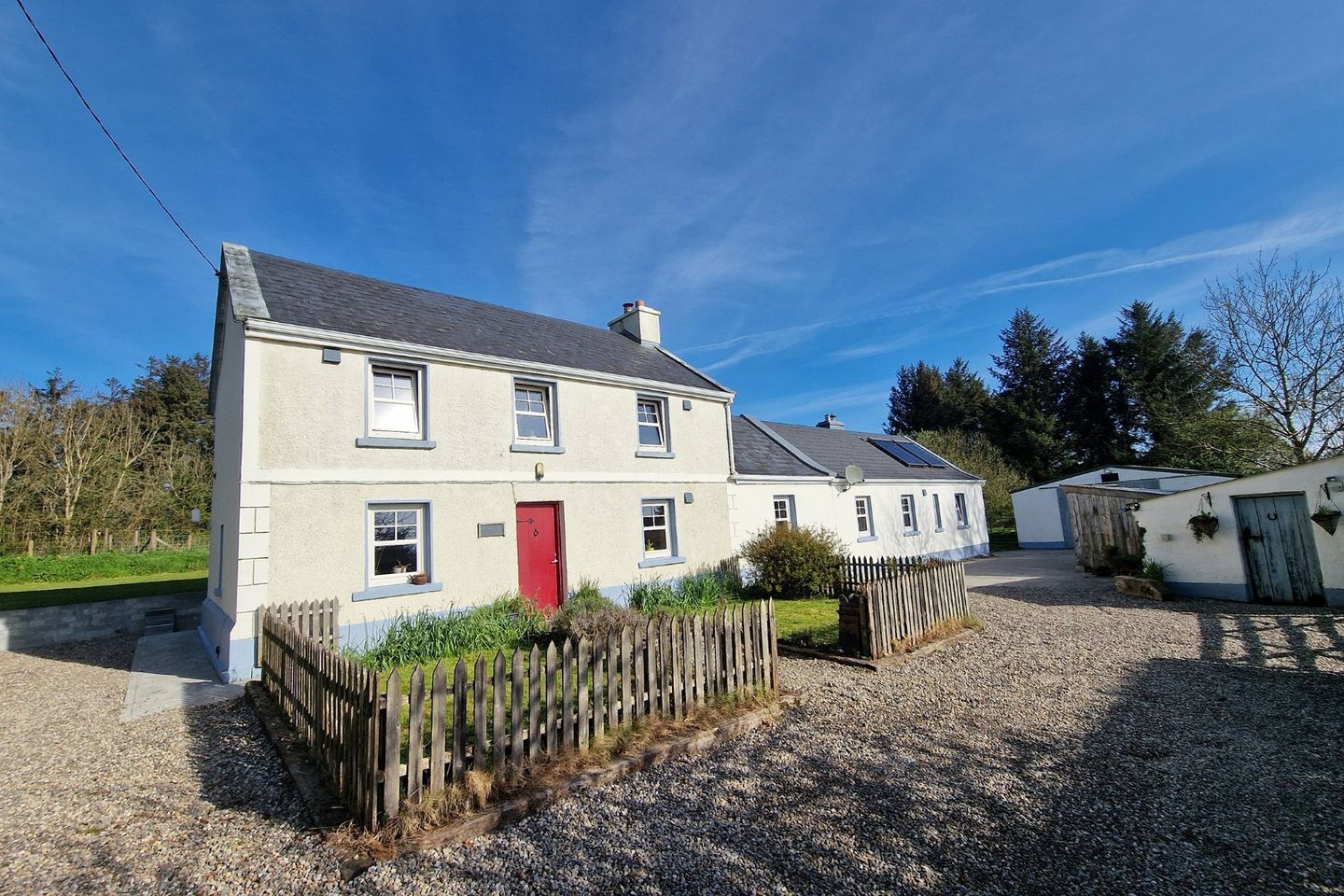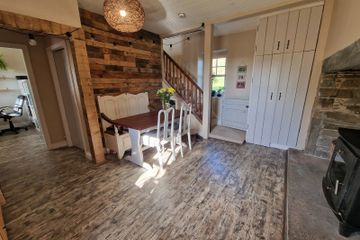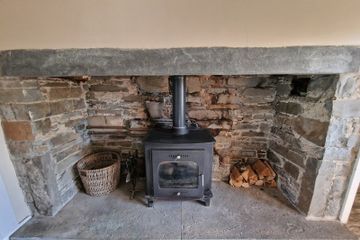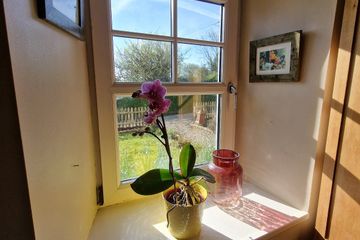


+41

45
Badger Hill Farm, Scool, Corofin, Co. Clare, V95T935
€349,000
4 Bed
2 Bath
150 m²
Detached
Description
- Sale Type: For Sale by Private Treaty
- Overall Floor Area: 150 m²
This four/five bedroom detached traditional farmhouse is set on a circa 1 acre site, ideally located for those looking to relocate to a countryside setting, while being within easy access of all the amenities the local urban areas have to offer. Situated just 12km from Ennis Town and access onto the M18 motorway this makes it an ideal location for those commuting to Ennis, Shannon, Limerick and beyond.
With various outbuildings, a small paddock and green areas to the front, side and rear, this property would be ideal for the hobby farmer or for someone wishing to set up a workshop or business from home.
Viewing is strictly by prior appointment with sole selling agents. PSL002295
Entrance Hall 2.2m x 1.3m. New PVC door giving access into hallway. Timber style flooring which continues throughout the ground floor.
Office / Potential Bedroom 4.7m x 3m. Timber style flooring, windows to the front and side drenching the room with light, open hearth fireplace with painted timber surround, built-in storage and bookcases to the right, decorative ceiling coving.
Dining Area 4.7m x 3.05m. Dual aspect with windows to the front and rear. Centre piece of the room is a large solid fuel stove with open hearth fireplace set on a Liscannor flag and exposed cut stone fireplace surround and doorway into kitchen area.
Kitchen 4.8m x 3.6m. Timber flooring, traditional farmhouse feel here, integrated Belfast style sink with granite countertop, large 6 ring gas hob and Rangemaster double oven with granite work surfaces either side, large double built-in pantry unit and built-in seating area, dual aspect windows,
decorative light fitting and built-in recess lighting.
Main Reception 5.8m x 5.3m. Large room for entertaining with double windows to the front and double full length glass doors to the rear, centre piece of the room is a solid fuel stove on raised Liscannor flag, decorative ceiling coving and painted panel ceiling.
Hallway To the rear with carpeted flooring leading into bathroom area.
Main Bathroom 3.45m x 1.85m. Large bathroom with a stand-alone bath with overhead built-in rainwater shower nozzle, low level wc, traditional farmhouse sink unit with built-in vanity and storage.
Bedroom One 4.3m x 3.15m. Double room, carpeted flooring, decorative light fitting, traditional open fireplace with black cast iron surround.
First Floor Landing Carpeted stairs leading to first floor landing, carpeted
flooring and window to the front drenching this area with light.
Bedroom Two 3.4m x 3m. To the rear, carpeted flooring, currently set up as a TV room, built in wardrobes, decorative light fitting and decorative painted wall panelling on one side.
Bedroom Three 3m x 2m. Currently set up with a cot, carpeted flooring and decorative light fitting.
Bedroom Four 3.45m x 3.2m. To the front, carpeted flooring, houses the hot press and water tank and painted panel ceilings.
Shower Room 3m x 3m. Low level wc, wash hand basin, corner fitted shower unit with wall tiling.
Outside Set on approximately 1 acre, a traditional farmhouse, gravelled driveway with path area and small enclosed garden area to the front, raised lawn area to the rear and decking area directly onto the back garden area.
To the back of the workshop there is an enclosed paddock area, ideal for keeping a pet.
To the front of the house there are open sheds and a concrete yard area and a large workshop which was traditionally stables.
Workshop 9.5m x 7.65m. Concrete floor, traditionally built for stables and would be easy to convert back into four to five stables, fully wired with electricity and lighting.

Can you buy this property?
Use our calculator to find out your budget including how much you can borrow and how much you need to save
Property Features
- Eircode V95T935, Total Floor Space 150 Sq. Mt.
- Septic Tank, Mains Water, Solar Panels
- Dual Heating System, Insulated Floors
- Fibre Broadband
- Various Outbuildings and Paddock
- Distant Lake Views
- Corofin 5km, Ennis 12km
Map
Map
Local AreaNEW

Learn more about what this area has to offer.
School Name | Distance | Pupils | |||
|---|---|---|---|---|---|
| School Name | Corofin National School | Distance | 4.1km | Pupils | 108 |
| School Name | Toonagh National School | Distance | 4.9km | Pupils | 95 |
| School Name | Kilnamona National School | Distance | 5.4km | Pupils | 85 |
School Name | Distance | Pupils | |||
|---|---|---|---|---|---|
| School Name | Kilnaboy National School | Distance | 6.4km | Pupils | 88 |
| School Name | Inagh National School | Distance | 7.0km | Pupils | 156 |
| School Name | Ruan National School | Distance | 7.4km | Pupils | 94 |
| School Name | Clouna National School | Distance | 9.2km | Pupils | 52 |
| School Name | Ennis Educate Together National School | Distance | 9.8km | Pupils | 111 |
| School Name | Gaelscoil Mhíchíl Cíosóg Inis | Distance | 10.1km | Pupils | 465 |
| School Name | St Clare's Ennis | Distance | 10.1km | Pupils | 99 |
School Name | Distance | Pupils | |||
|---|---|---|---|---|---|
| School Name | Ennis Community College | Distance | 10.4km | Pupils | 566 |
| School Name | Colaiste Muire | Distance | 10.6km | Pupils | 997 |
| School Name | Rice College | Distance | 10.8km | Pupils | 721 |
School Name | Distance | Pupils | |||
|---|---|---|---|---|---|
| School Name | St Flannan's College | Distance | 11.7km | Pupils | 1210 |
| School Name | Cbs Secondary School | Distance | 13.4km | Pupils | 217 |
| School Name | Ennistymon Vocational School | Distance | 13.7km | Pupils | 193 |
| School Name | Ennistymon Community School | Distance | 13.9km | Pupils | 0 |
| School Name | Scoil Mhuire | Distance | 13.9km | Pupils | 210 |
| School Name | Mary Immaculate Secondary School | Distance | 18.4km | Pupils | 323 |
| School Name | St. Joseph's Secondary School Tulla | Distance | 23.1km | Pupils | 726 |
Type | Distance | Stop | Route | Destination | Provider | ||||||
|---|---|---|---|---|---|---|---|---|---|---|---|
| Type | Bus | Distance | 3.9km | Stop | Corofin | Route | 333 | Destination | Ennis | Provider | Bus Éireann |
| Type | Bus | Distance | 3.9km | Stop | Corofin | Route | 333 | Destination | Doonbeg | Provider | Bus Éireann |
| Type | Bus | Distance | 3.9km | Stop | Corofin | Route | 333 | Destination | Kilkee | Provider | Bus Éireann |
Type | Distance | Stop | Route | Destination | Provider | ||||||
|---|---|---|---|---|---|---|---|---|---|---|---|
| Type | Bus | Distance | 5.0km | Stop | Toonagh | Route | 333 | Destination | Doonbeg | Provider | Bus Éireann |
| Type | Bus | Distance | 5.0km | Stop | Toonagh | Route | 333 | Destination | Kilkee | Provider | Bus Éireann |
| Type | Bus | Distance | 5.0km | Stop | Toonagh | Route | 333 | Destination | Ennis | Provider | Bus Éireann |
| Type | Bus | Distance | 5.9km | Stop | O'Neills Cross | Route | 350 | Destination | Ennis | Provider | Bus Éireann |
| Type | Bus | Distance | 5.9km | Stop | O Neills Cross | Route | 350 | Destination | Lisdoonvarna | Provider | Bus Éireann |
| Type | Bus | Distance | 5.9km | Stop | O Neills Cross | Route | 350 | Destination | Galway | Provider | Bus Éireann |
| Type | Bus | Distance | 6.1km | Stop | Kilnaboy | Route | 333 | Destination | Doonbeg | Provider | Bus Éireann |
Video
BER Details

BER No: 105012272
Energy Performance Indicator: 190.27 kWh/m2/yr
Statistics
23/04/2024
Entered/Renewed
3,685
Property Views
Check off the steps to purchase your new home
Use our Buying Checklist to guide you through the whole home-buying journey.

Daft ID: 119335151
Contact Agent

Douglas Hurley
065 6840200Thinking of selling?
Ask your agent for an Advantage Ad
- • Top of Search Results with Bigger Photos
- • More Buyers
- • Best Price

Home Insurance
Quick quote estimator
