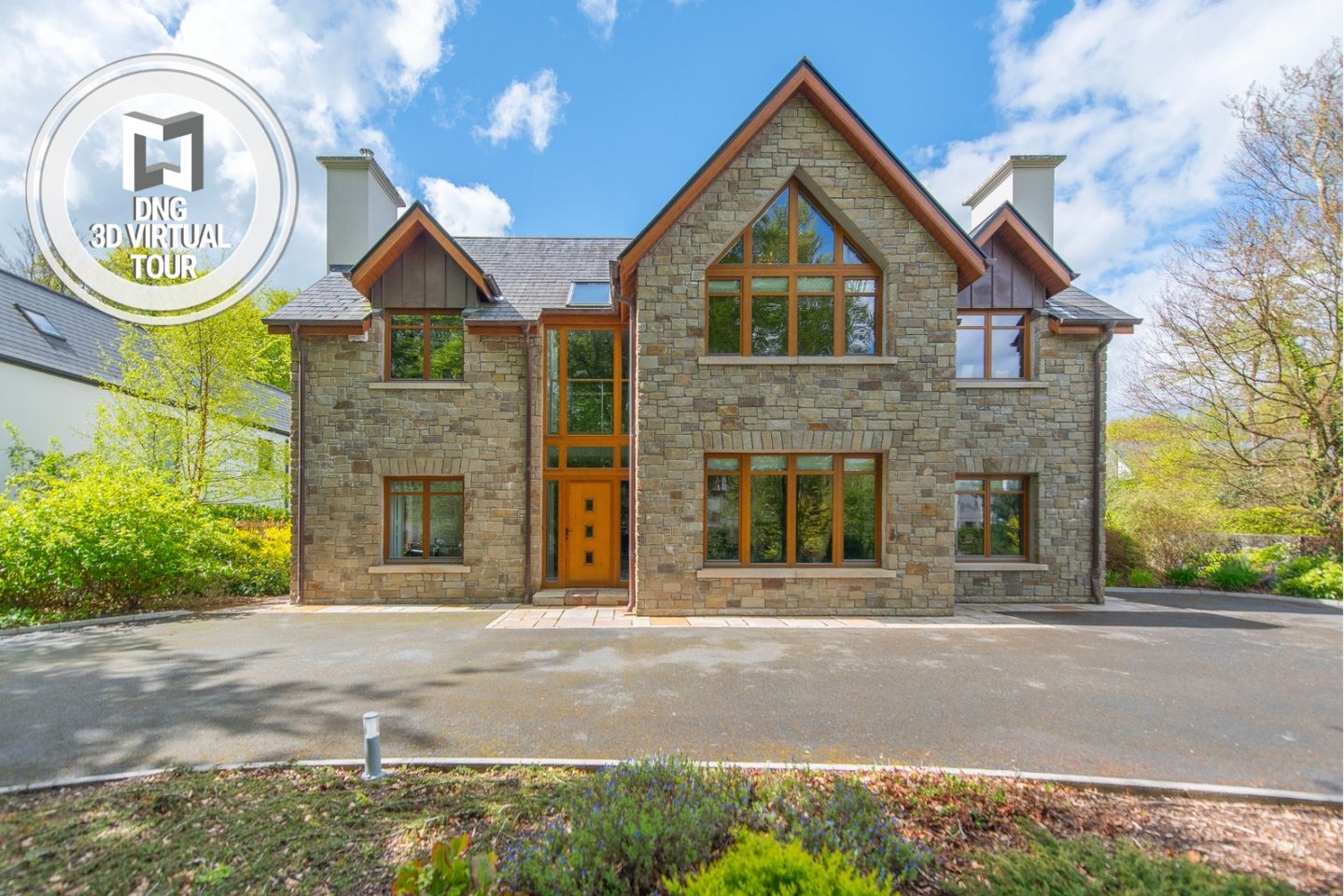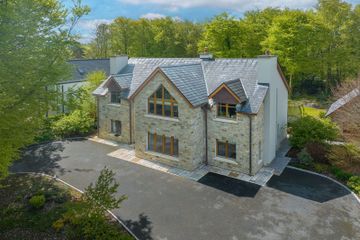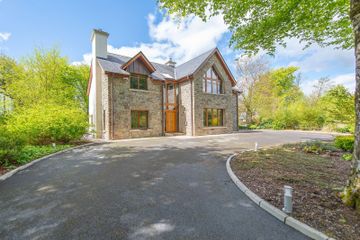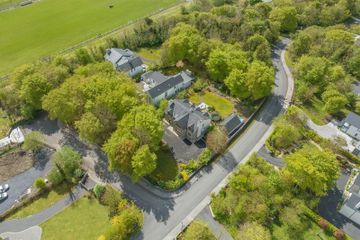


+42

46
7 Redington Woods, Kilcornan, Clarinbridge, Co. Galway, H91R2FK
€950,000
4 Bed
5 Bath
285 m²
Detached
Description
- Sale Type: For Sale by Private Treaty
- Overall Floor Area: 285 m²
** VIRTUAL TOUR AVAILABLE **
We are delighted to offer to the market this impressive, detached architect designed family home in the hugely sought after "Redington Woods" development in Clarinbridge. Part of a mature, purpose-built development, No.7 is set on a tree lined site of almost 0.55 acres in a private enclave of just six detached homes. Properties in this location rarely come to the market and this impressive residence is one of the most attractive to be offered for sale in recent times.
Comprising almost 3,100ft2 of living space, this elegant home has a myriad of features including a spacious entrance hall with a mezzanine landing, extensive marble and porcelain tiling, two living rooms with tiled wood effect floors, a fully integrated designer kitchen with a breakfast bar and applewood counter tops, four ensuite double bedrooms and top quality soft furnishings throughout. Being sold with large, double-glazed windows drawing in vast amounts of light all day, two recessed woodburning stoves in the living areas, a state of the art surround sound system, a mechanical heat recovery ventilation system giving fresh air & minimum heat loss, and a central vacuum system.
Owner occupied, the house is surrounded by magnificent, landscaped manicured gardens, with a west facing raised terrace, paved patio dining area and a large block built garage. The mature trees to the rear of the site offer privacy and shelter, with a purpose built pathway through the woods with a secret kids treehouse.
Redington Woods offers easy access to Galway city, Limerick, and Shannon Airport via the M18 motorway, and to Dublin via the M6 motorway. All amenities are close by including a host of eateries, shops, and bars. There are many recreational facilities close to hand including the GAA club, Colga soccer club, Kilcornan Swimming Pool and Playground, not to mention the numerous woodland walks and trails.
A rare opportunity to acquire a luxury detached home in one of Galway's most sought after residential locations.
Features:
Part of an up-market purpose built development.
One of six house in a private cul-de-sac.
Approximately 285m2 of living space.
Finished to an exceptionally high Standard.
Oil Fired Central Heating System.
Underfloor Heating on ground floor
Heat Recovery System
Landscaped Gardens.
West facing Terrace & Patio
Tarmac driveway and walled boundaries.
Floored attic space with Stira.
Detached cavity block garage.
Walking distance to all amenities.
DNG Maxwell Heaslip & Leonard for themselves and for the vendors or lessors of the property whose Agents they are, give notice that: (i) The particulars are set out as a general outline for the guidance of intending purchasers or lessees, and do not constitute part of, an offer or contract. (ii) Any intending purchasers or tenants must not rely the descriptions, dimensions, references to condition or necessary permissions for use and occupation as statements or representations of fact but must satisfy themselves by inspection or otherwise as to the correctness of each of them. (iii) No person in the employment of DNG Maxwell Heaslip & Leonard has any authority to make or give representation or warranty whatever in relation to this development. DNG Maxwell Heaslip &Leonard accept no liability (including liability to any prospective purchaser or lessee by reason of negligence or negligent misstatement) for loss or damage caused by any statements, opinions, information or other matters (expressed or implied) arising out of, contained in or derived from, or for any omissions from this brochure.
Entrance Hall 5.0m x 2.25m. Marble tiled floors. Oak Cantlever Starwell with Glass Rail Guard.
Living Room 8.0m x 6.0m. Engineered wood-effect floors. Draw venetian blinds. Recesssed raised wood burning fireplace. Fitted display units with recessed down lighting. Surround sound five-speaker system.
Lounge/Playroom 4.9m x 4.15m. Recessed wood-burning fireplace with fitted surround units. Full lenght Curtains with roller blinds. Wall mounted TV Point.
Kitchen/Dining area. 10.8m x 4.0m. Fully integrated bespoke Kitchen with applewood counter tops and surrounds. Integrated twin ovens and induction hob (all Neff) with hanging extractor, Breakfast counter. Bosch dishwasher and fridge. Raised display units. Recessed Lighting. Suuround sound speakers. Double doors to rear south west facing decked area with granite patio area. Venetian blinds.
Utiltiy Room 3.35m x 2.3m. Porcelain Floors. Fitted units with sink. Plumbed for washing machine and dryer. Floor to ceiling storage space.
WC (off Kitchen) 2.16m x 1.5m. Tiled floors.
Master Bedroom 4.3m x 4.1m. Enginered floors. Vaulted ceiling (with twin speakers). Custom made bespoke bed and surrounds. Venetian blinds.
Walk-in wardrobes 3.8m x 3.75m. Fitted floor to ceiling units with retractable shoe drawes. Blinds. Custom made vanity unit.
En-suite 4.17m x 2.7m. Porcelain tiled floors. His/Hers washroom with recessed lighting. Frosted doors. Sepatate WC (with beday) & shower area with chrome fixtures and designer up-lit display units.
Bedroom Two 4.16m x 3.13m. Engineered floors. Walk-in closet with fitted shelving. Roller Blinds
En-suite 2.7m x 0.9m. Tiled floors and surrounds. Stand alone shower.
Bedroom Three 4.15m x 3.75m. Engineered floors. Built in sliderobes.
En-suite 2.8m x 0.9m. Fully tiled walls and surrounds. Stand alone shower.
Bathroom 2.8m x 2.5m. Fully tiled walls and floors, Heated town rail. Recessed lighhting. Freestanding bath.
Bedroom Four 4.0m x 3.7m. Engineered floors. TV Point. Wardrobe space. Roiller blinds.
En-suite 2.5m x 0.9m. Tiled floors and surrounds. Stand alone shower with chrome fittings..
Office/Bedroom Five 3.4m x 2.8m. Engineered floors. Built in display units.
Shed 6.3m x 3.5m. Cavity block construction. Fully insulated.

Can you buy this property?
Use our calculator to find out your budget including how much you can borrow and how much you need to save
Map
Map
Local AreaNEW

Learn more about what this area has to offer.
School Name | Distance | Pupils | |||
|---|---|---|---|---|---|
| School Name | Clarinbridge National School | Distance | 740m | Pupils | 271 |
| School Name | Kilcolgan Educate Together National School | Distance | 2.7km | Pupils | 224 |
| School Name | Killeeneen National School | Distance | 4.7km | Pupils | 205 |
School Name | Distance | Pupils | |||
|---|---|---|---|---|---|
| School Name | Maree National School | Distance | 4.8km | Pupils | 234 |
| School Name | Gaelscoil De Hide | Distance | 5.1km | Pupils | 435 |
| School Name | Scoil Iósaif Naofa | Distance | 5.1km | Pupils | 269 |
| School Name | Scoil Mhuire Oranmore | Distance | 5.4km | Pupils | 447 |
| School Name | Coldwood National School | Distance | 5.5km | Pupils | 96 |
| School Name | Ballinderreen National School | Distance | 5.7km | Pupils | 182 |
| School Name | Kiltiernan National School | Distance | 6.5km | Pupils | 63 |
School Name | Distance | Pupils | |||
|---|---|---|---|---|---|
| School Name | Calasanctius College | Distance | 5.4km | Pupils | 898 |
| School Name | Coláiste Mhuirlinne/merlin College | Distance | 9.1km | Pupils | 717 |
| School Name | Galway Educate Together Secondary School | Distance | 9.4km | Pupils | 210 |
School Name | Distance | Pupils | |||
|---|---|---|---|---|---|
| School Name | Seamount College | Distance | 11.1km | Pupils | 608 |
| School Name | Coláiste An Eachréidh | Distance | 11.5km | Pupils | 240 |
| School Name | Presentation College | Distance | 11.5km | Pupils | 1074 |
| School Name | Clarin College | Distance | 11.6km | Pupils | 916 |
| School Name | Galway Community College | Distance | 11.9km | Pupils | 333 |
| School Name | Coláiste Bhaile Chláir | Distance | 12.0km | Pupils | 1279 |
| School Name | St Joseph's College | Distance | 12.9km | Pupils | 759 |
Type | Distance | Stop | Route | Destination | Provider | ||||||
|---|---|---|---|---|---|---|---|---|---|---|---|
| Type | Bus | Distance | 490m | Stop | Clarenbridge | Route | 350 | Destination | Ennis | Provider | Bus Éireann |
| Type | Bus | Distance | 490m | Stop | Clarenbridge | Route | 350 | Destination | Doolin | Provider | Bus Éireann |
| Type | Bus | Distance | 490m | Stop | Clarenbridge | Route | 434 | Destination | Gort | Provider | Bus Éireann |
Type | Distance | Stop | Route | Destination | Provider | ||||||
|---|---|---|---|---|---|---|---|---|---|---|---|
| Type | Bus | Distance | 490m | Stop | Clarenbridge | Route | 51 | Destination | Cork | Provider | Bus Éireann |
| Type | Bus | Distance | 490m | Stop | Clarenbridge | Route | 51 | Destination | Limerick Bus Station | Provider | Bus Éireann |
| Type | Bus | Distance | 490m | Stop | Clarenbridge | Route | 350 | Destination | Nogra Via Kinvarra | Provider | Bus Éireann |
| Type | Bus | Distance | 500m | Stop | Clarenbridge | Route | 350 | Destination | Galway | Provider | Bus Éireann |
| Type | Bus | Distance | 500m | Stop | Clarenbridge | Route | 434 | Destination | Galway | Provider | Bus Éireann |
| Type | Bus | Distance | 500m | Stop | Clarenbridge | Route | 51 | Destination | Galway | Provider | Bus Éireann |
| Type | Bus | Distance | 1.4km | Stop | Tonroe Cross | Route | 434 | Destination | Galway | Provider | Bus Éireann |
Virtual Tour
BER Details

BER No: 102047917
Energy Performance Indicator: 99.74 kWh/m2/yr
Statistics
20/05/2024
Entered/Renewed
2,931
Property Views
Check off the steps to purchase your new home
Use our Buying Checklist to guide you through the whole home-buying journey.

Similar properties
€875,000
Braemar, Moneymore East, Oranmore, Co. Galway4 Bed · 4 Bath · Detached€1,200,000
Coill Na Corrige, Toberbracken, Clarinbridge, Co. Galway, H91R7T25 Bed · 7 Bath · Detached€2,225,000
Clarin House, Stradbally East, Clarinbridge, Co. Galway, H91E6EC5 Bed · 5 Bath · Detached€2,225,000
Clarin House, Clarin House, Stradbally East, Clarinbridge, Co. Galway, H91E6EC5 Bed · 5 Bath · Detached
Daft ID: 119419721


James Heaslip
091565261Thinking of selling?
Ask your agent for an Advantage Ad
- • Top of Search Results with Bigger Photos
- • More Buyers
- • Best Price

Home Insurance
Quick quote estimator
