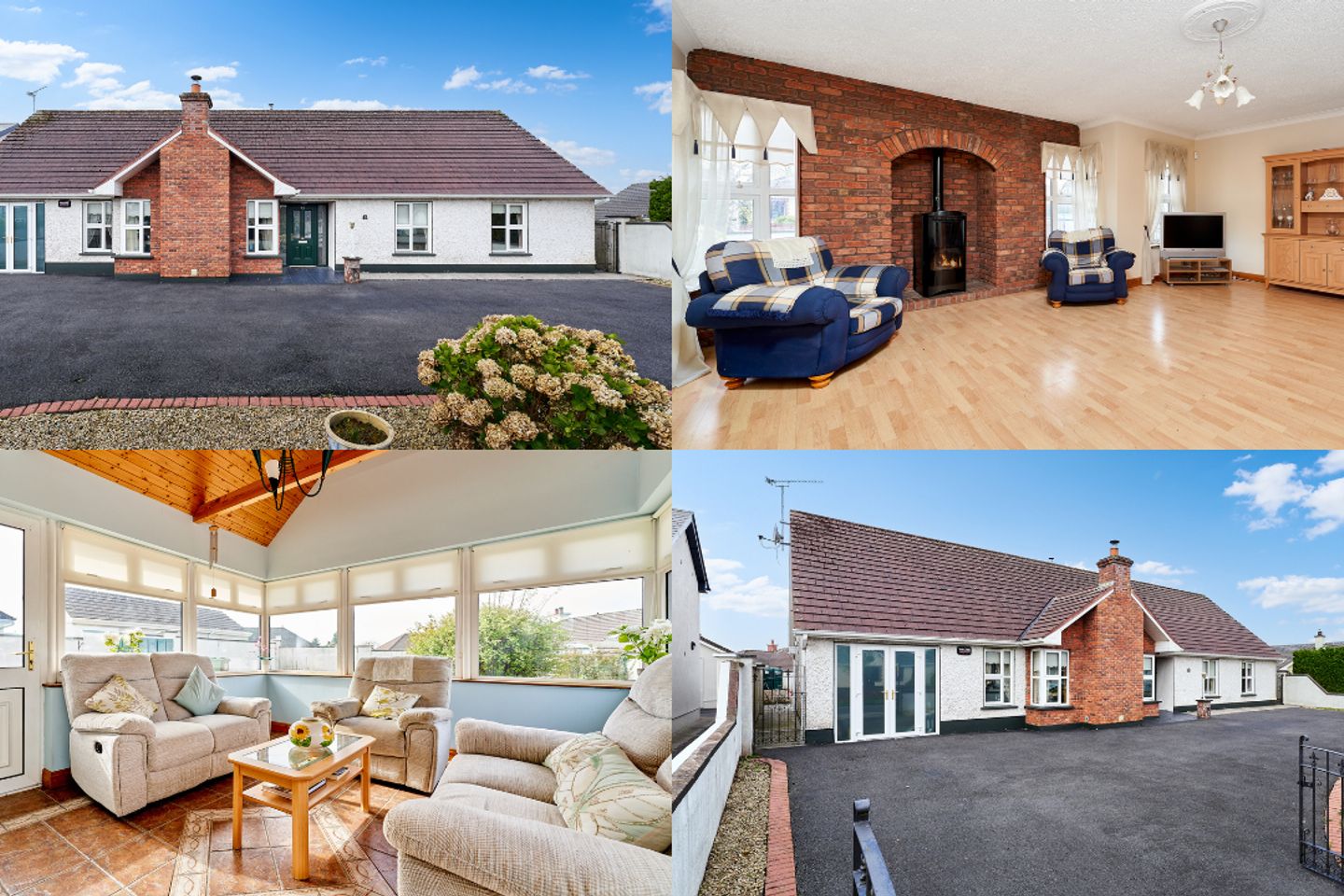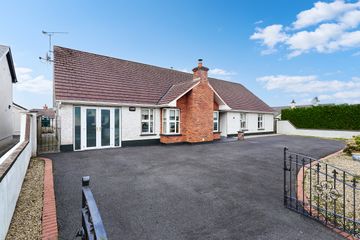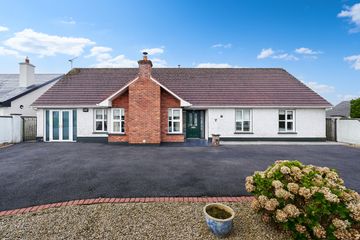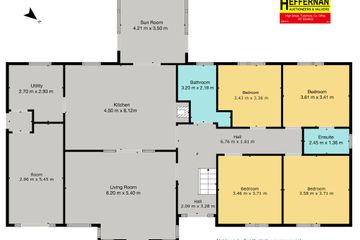


+31

35
57 Glendaniel, Tullamore, Co. Offaly, R35H422
€525,000
4 Bed
4 Bath
279 m²
Detached
Description
- Sale Type: For Sale by Private Treaty
- Overall Floor Area: 279 m²
This four bedroom detached residence is situated on a mature location just off the Clara Road in Tullamore. The property has a tarmac driveway to front and a large private rear garden with a garage attached - ideal for home office/ workshop. This property offers bright and spacious living accommodation (circa 3,000sq.ft) and has to be seen to be fully appreciated. It is within walking distance of Tullamore town centre and all local amenities and also offers easy access to the N80/N52 and Tullamore By Pass.
Accommodation:
Entrance Hall:
Spacious entrance hall with tile floor
Living Room: 6.2m x 4.81m
Beautifully proportioned light filled room, wood floor, feature wood pellet stove with brick surround. Ceiling coving. Double doors to kitchen
Kitchen: 4.5m x 6.12m
Solid fitted kitchen with tile surround. Feature wood pellet stove fuel stove with brick surround. Tiled floor. Double doors to Sunroom and Living Room
Sun Room: 4.21m x 3.5m
High wood ceiling, tile floor, door to back door patio area.
Utility: 2.7m x 2.93m
Built-in units, plumbed for washer/dryer. Tiled floor. Door to garage.
Bathroom: 3.2m x 2.19m
Tiled with w/c & whb, bath and shower
Bedroom One: 3.68m x 3.6m
Generous sized double room with carpet floor and fitted wardrobes
Bedroom Two: 3.65m x 3.6m
Generous double room with wood floor and fitted wardrobes
Bedroom Three: 3.61m x 3.41
Generous sized double room with built-in wardrobes and wood floor
Ensuite: 2.45m x 1.36m
Fully tiled Contains w/c, whb and wet room electric shower
Bedroom Four: 3.54m x 3.5m
Carpet floor.
Upstairs : - Landing with hot press off
Room One: 7.3m x 5.54m
Generous sized room with wood floor
Ensuite: 2.4m x 1.6m
Fully tiled Contains w/c, whb and shower
Room Two: 9.3m x 5.53m
Generous sized room with wood floor
Ensuite: 1.7m x 2.41m
Fully tiled Contains w/c, whb and shower

Can you buy this property?
Use our calculator to find out your budget including how much you can borrow and how much you need to save
Property Features
- Gated entrance with sweeping tarmac drive to front
- Oil and wood pellet central heating
- Composite front door
- Spacious living accommodation c.3,000sqft
- Garage Attached (5.12m x 2.88m)
- Mature Sought after location
- Walking distance of all amenities
Map
Map
Local AreaNEW

Learn more about what this area has to offer.
School Name | Distance | Pupils | |||
|---|---|---|---|---|---|
| School Name | Scoil Eoin Phóil Ii Naofa | Distance | 430m | Pupils | 202 |
| School Name | St Joseph's National School | Distance | 510m | Pupils | 397 |
| School Name | Scoil Bhríde Tullamore | Distance | 770m | Pupils | 126 |
School Name | Distance | Pupils | |||
|---|---|---|---|---|---|
| School Name | St Philomenas National School | Distance | 780m | Pupils | 160 |
| School Name | Sc Mhuire Tullamore | Distance | 840m | Pupils | 295 |
| School Name | Offaly School Of Special Education | Distance | 1.1km | Pupils | 42 |
| School Name | Tullamore Educate Together National School | Distance | 1.4km | Pupils | 213 |
| School Name | Charleville National School | Distance | 1.5km | Pupils | 118 |
| School Name | Gaelscoil An Eiscir Riada | Distance | 2.0km | Pupils | 198 |
| School Name | Mucklagh National School | Distance | 4.0km | Pupils | 298 |
School Name | Distance | Pupils | |||
|---|---|---|---|---|---|
| School Name | Coláiste Choilm | Distance | 1.0km | Pupils | 655 |
| School Name | Sacred Heart Secondary School | Distance | 1.1km | Pupils | 552 |
| School Name | Tullamore College | Distance | 1.1km | Pupils | 711 |
School Name | Distance | Pupils | |||
|---|---|---|---|---|---|
| School Name | Killina Presentation Secondary School | Distance | 6.4km | Pupils | 620 |
| School Name | Mercy Secondary School | Distance | 9.8km | Pupils | 653 |
| School Name | Ard Scoil Chiaráin Naofa | Distance | 10.1km | Pupils | 341 |
| School Name | Clonaslee College | Distance | 14.9km | Pupils | 224 |
| School Name | Coláiste Naomh Cormac | Distance | 18.3km | Pupils | 295 |
| School Name | Moate Community School | Distance | 19.8km | Pupils | 851 |
| School Name | St Joseph's Secondary School | Distance | 20.0km | Pupils | 1014 |
Type | Distance | Stop | Route | Destination | Provider | ||||||
|---|---|---|---|---|---|---|---|---|---|---|---|
| Type | Bus | Distance | 220m | Stop | Rahan Road | Route | 835 | Destination | Riverview Park, Stop 102901 | Provider | K. Buggy Coaches Llimited |
| Type | Bus | Distance | 360m | Stop | Arden View | Route | 835 | Destination | Riverview Park, Stop 102901 | Provider | K. Buggy Coaches Llimited |
| Type | Bus | Distance | 670m | Stop | Knockowen Road | Route | 835 | Destination | Riverview Park, Stop 102901 | Provider | K. Buggy Coaches Llimited |
Type | Distance | Stop | Route | Destination | Provider | ||||||
|---|---|---|---|---|---|---|---|---|---|---|---|
| Type | Bus | Distance | 690m | Stop | Columcille St | Route | 847 | Destination | Cathal Brugha Street, Stop 4508 | Provider | Kearns Transport |
| Type | Bus | Distance | 690m | Stop | Columcille St | Route | 847 | Destination | Batchelors Walk, Stop 102111 | Provider | Kearns Transport |
| Type | Bus | Distance | 690m | Stop | Columcille St | Route | Um02 | Destination | Kingsbury, Stop 5114 | Provider | Kearns Transport |
| Type | Bus | Distance | 690m | Stop | Columcille St | Route | 847 | Destination | Zone 16 | Provider | Kearns Transport |
| Type | Bus | Distance | 690m | Stop | Columcille St | Route | 847 | Destination | Cranford Court, Stop 764 | Provider | Kearns Transport |
| Type | Bus | Distance | 690m | Stop | Columcille St | Route | 73 | Destination | Longford | Provider | Bus Éireann |
| Type | Bus | Distance | 690m | Stop | Columcille St | Route | 73 | Destination | Athlone | Provider | Bus Éireann |
BER Details

BER No: 116788472
Energy Performance Indicator: 150.01 kWh/m2/yr
Statistics
30/04/2024
Entered/Renewed
2,046
Property Views
Check off the steps to purchase your new home
Use our Buying Checklist to guide you through the whole home-buying journey.

Daft ID: 119231463


Heffernan Auctioneers
057 9324622Thinking of selling?
Ask your agent for an Advantage Ad
- • Top of Search Results with Bigger Photos
- • More Buyers
- • Best Price

Home Insurance
Quick quote estimator
