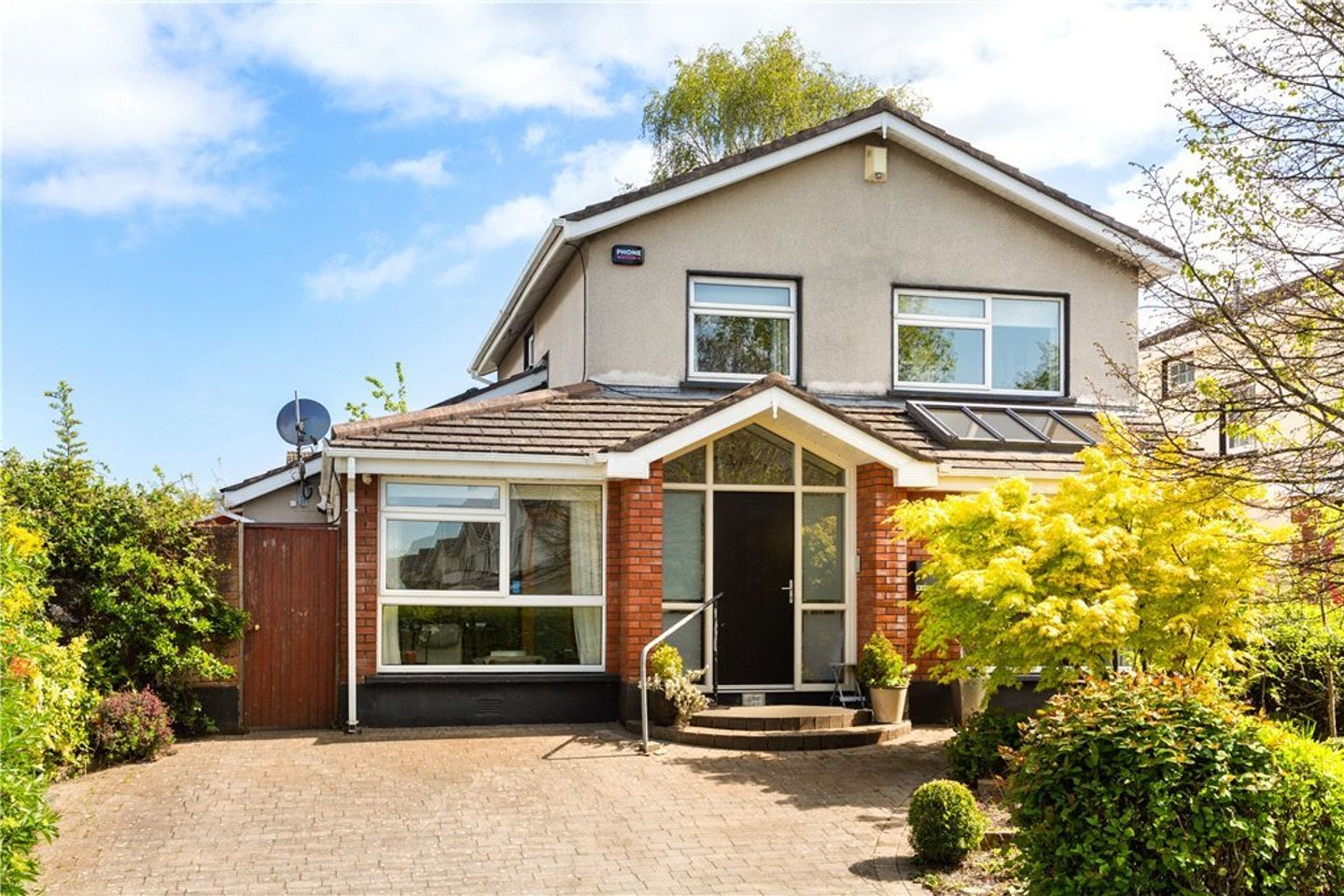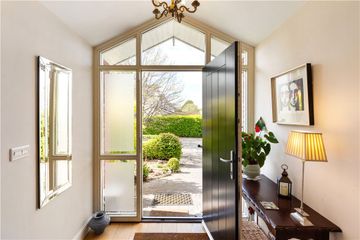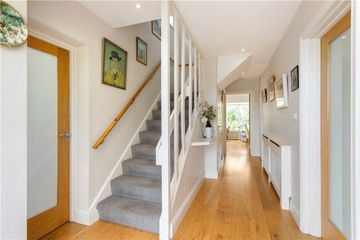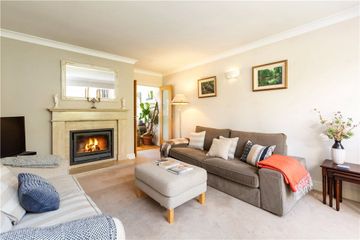


+18

22
36 Manor Rise, Marley Grange, Dublin 16, D16HC84
€850,000
4 Bed
3 Bath
152 m²
Detached
Description
- Sale Type: For Sale by Private Treaty
- Overall Floor Area: 152 m²
A very fine 4-bedroom detached family home situated in a quiet cul de sac location within the highly regarded Marley Grange development adjacent to Marlay Park in Rathfarnham.
36 Manor Rise is a beautifully presented, upgraded and extended family home offering wonderfully proportioned light filled accommodation throughout. The property which was cleverly extended under the supervision of architect Louis Burke extends to approximately 152sqm (1,636sqft).
At ground floor an inviting reception hall leads to two reception rooms to front, a large sitting room to the right with a pleasant outlook over the front garden and connection to the kitchen / family room to rear. To the other side of the hallway is a comfortable study / tv room or ideal as a playroom. To the rear there is a magnificent family kitchen, dining and living area ideal for day-to-day living. This room is without doubt the centrepiece of this fine family home. It enjoys wonderful views over the private rear garden via large patio doors and a feature picture bay window seating area at the centre of the room. The bespoke kitchen is well appointed with the benefit of a feature atrium overhead affording maximum levels of natural light. There is a cleverly appointed utility room off the kitchen with access to the side of the house. There is also a guest w.c. on the ground floor.
On the first floor, there are 4 bedrooms, the primary bedroom has the benefit on an en-suite shower room and there is an upgraded contemporary family bathroom.
This rear garden is a particular feature of this wonderful family home. Laid out with raised decking leading to a lawned garden with an array of mature shrubbery, specimen trees and fruit trees to include apple, pear and cherry trees. The garden is cleverly planted and designed to afford maximum levels of privacy and secluded areas in which to sit and enjoy the benefits of the east, south and in the evenings during the summer, westerly sunshine.
To the front of the property, there is ample off street car parking, a side entrance leads to a large side area complete with garden shed and convenient covered area for drying clothes.
Marley Grange is a highly regarded and much sought after mature residential development enviably located adjacent to Marlay Park, one of the finest recreational parks in Dublin. Marley Grange sits at the heart of a vibrant community, with the local primary school, Divine Word, Marley Grange, situated within the development. There are extensive sporting and recreational activities in the area to include Marlay Park, St. Enda’s Park, Ballinteer St. John’s GAA club, Three Rock Rovers Hockey Club and Grange Golf Club. The Dublin mountains are easily accessible offering extensive walks through sylvan settings offering wonderful views of Dublin city below.
There are regular bus services on the Grange Road and the LUAS at Dundrum is an easy cycle away as is Dundrum town centre.
Reception Hall (7.10m x 2.20m )with feature vaulted reception area. Oak floor. Cloaks cupboard.
Guest W.C. with w.c. & w.h.b.
Sitting Room (6.30m x 4.00m )with feature polished sandstone fireplace with wood burning stove inset. Large window and feature atrium glazed ceiling overhead to front. Double doors to family area and kitchen to rear
Family room / study (5.00m x 2.60m )with oak flooring and large window to front
Large kitchen / dining / family room (10.00m x 3.40m )with 2 sets of double doors to rear garden and large bay window with seating area overlooking the rear garden.
Kitchen with an extensive range of floor and eye level fitted cupboards. Feature island. Polished granite work surfaces. Oak flooring. Space for fridge / freezer, Neff oven, 5 ring gas hob, 1.5 bowl sink unit. Intercom to front door.
Utility Room (3.10m x 1.60m )with sink unit, space for washing machine / dryer, under counter fridge. Ample storage. Press with Baxi Gas boiler. Velux skylight overhead. Door to side.
Upstairs there are 4 bedrooms
Primary Bedroom (to front) (3.80m x 3.60m )with large window to front. Built in wardrobes.
Ensuite Shower Room contemporary ensuite with large shower, w.c. and w.h.b
Bedroom 2 (to rear) (3.30m x 3.00m )with built in wardrobe, large window with view to garden to rear
Bedroom 3 (to rear) (2.60m x 2.60m )with built in wardrobe and window overlooking rear garden
Bedroom 4 (to front) (2.70m x 2.60m )with built in bed, wardrobe, desk with shelves over and window overlooking the front.
Family Bathroom Large contemporary family bathroom with shower, w.c & w.h.b.
As previously mentioned the garden of this home is a particular feature. Laid out with a wonderful array of mature shrubbery and specimen trees, the garden is a testament to the owners love and attention to the garden over many years.
The garden which is pesticide free and rich in biodiversity measures 17.2m in length and 12.2m in width and has the benefit of a large side entrance complete with a garden shed and a covered area.

Can you buy this property?
Use our calculator to find out your budget including how much you can borrow and how much you need to save
Property Features
- Beautiful 4 bedroom detached family home
- Cleverly extended to provide excellent light filled family accommodation throughout
- 3 reception rooms to include a large family kitchen / dining and living area to rear providing ample family living accommodation
- 4 bedrooms (primary with ensuite)
- Magnificent mature garden to rear which is planted with a wonderful array of mature specimen trees
- Gas fired central heating
- Large side access
- Situated in a quiet cul de sac position at the end of Manor Rise
- Within walking distance of the local primary school
- Easy access to Dundrum Town Centre and within cycling distance of the LUAS at Dundrum and Balally
Map
Map
Local AreaNEW

Learn more about what this area has to offer.
School Name | Distance | Pupils | |||
|---|---|---|---|---|---|
| School Name | S N Naithi | Distance | 360m | Pupils | 229 |
| School Name | Divine Word National School | Distance | 550m | Pupils | 484 |
| School Name | St Attractas Junior National School | Distance | 680m | Pupils | 350 |
School Name | Distance | Pupils | |||
|---|---|---|---|---|---|
| School Name | St Attracta's Senior School | Distance | 720m | Pupils | 350 |
| School Name | Our Ladys' Boys National School | Distance | 870m | Pupils | 251 |
| School Name | Ballinteer Girls National School | Distance | 880m | Pupils | 261 |
| School Name | Rathfarnham Educate Together | Distance | 1.3km | Pupils | 211 |
| School Name | Clochar Loreto National School | Distance | 1.4km | Pupils | 480 |
| School Name | Good Shepherd National School | Distance | 1.4km | Pupils | 216 |
| School Name | Whitechurch National School | Distance | 1.5km | Pupils | 207 |
School Name | Distance | Pupils | |||
|---|---|---|---|---|---|
| School Name | Ballinteer Community School | Distance | 550m | Pupils | 422 |
| School Name | Gaelcholáiste An Phiarsaigh | Distance | 1.5km | Pupils | 319 |
| School Name | St Columba's College | Distance | 1.6km | Pupils | 353 |
School Name | Distance | Pupils | |||
|---|---|---|---|---|---|
| School Name | Loreto High School, Beaufort | Distance | 1.7km | Pupils | 634 |
| School Name | Goatstown Educate Together Secondary School | Distance | 1.7km | Pupils | 145 |
| School Name | Wesley College | Distance | 1.7km | Pupils | 947 |
| School Name | De La Salle College Churchtown | Distance | 1.8km | Pupils | 319 |
| School Name | St Tiernan's Community School | Distance | 1.8km | Pupils | 321 |
| School Name | Coláiste Éanna Cbs | Distance | 2.2km | Pupils | 604 |
| School Name | Sancta Maria College | Distance | 2.5km | Pupils | 552 |
Type | Distance | Stop | Route | Destination | Provider | ||||||
|---|---|---|---|---|---|---|---|---|---|---|---|
| Type | Bus | Distance | 300m | Stop | Llewellyn Park | Route | 14 | Destination | Dundrum Luas | Provider | Dublin Bus |
| Type | Bus | Distance | 300m | Stop | Llewellyn Park | Route | 161 | Destination | Rockbrook | Provider | Go-ahead Ireland |
| Type | Bus | Distance | 300m | Stop | Llewellyn Park | Route | 161 | Destination | Dundrum Luas | Provider | Go-ahead Ireland |
Type | Distance | Stop | Route | Destination | Provider | ||||||
|---|---|---|---|---|---|---|---|---|---|---|---|
| Type | Bus | Distance | 300m | Stop | Llewellyn Park | Route | 14 | Destination | Beaumont | Provider | Dublin Bus |
| Type | Bus | Distance | 300m | Stop | Llewellyn Park | Route | 14 | Destination | Eden Quay | Provider | Dublin Bus |
| Type | Bus | Distance | 320m | Stop | Marley Park | Route | 16 | Destination | Dublin Airport | Provider | Dublin Bus |
| Type | Bus | Distance | 320m | Stop | Marley Park | Route | 161 | Destination | Rockbrook | Provider | Go-ahead Ireland |
| Type | Bus | Distance | 320m | Stop | Marley Park | Route | S8 | Destination | Citywest | Provider | Go-ahead Ireland |
| Type | Bus | Distance | 320m | Stop | Marley Park | Route | 16 | Destination | O'Connell Street | Provider | Dublin Bus |
| Type | Bus | Distance | 320m | Stop | Marley Park | Route | 116 | Destination | Whitechurch | Provider | Dublin Bus |
BER Details

BER No: 103131025
Energy Performance Indicator: 223.19 kWh/m2/yr
Statistics
08/05/2024
Entered/Renewed
4,235
Property Views
Check off the steps to purchase your new home
Use our Buying Checklist to guide you through the whole home-buying journey.

Daft ID: 119402163


Andy Mullins
01 296 3662Thinking of selling?
Ask your agent for an Advantage Ad
- • Top of Search Results with Bigger Photos
- • More Buyers
- • Best Price

Home Insurance
Quick quote estimator
