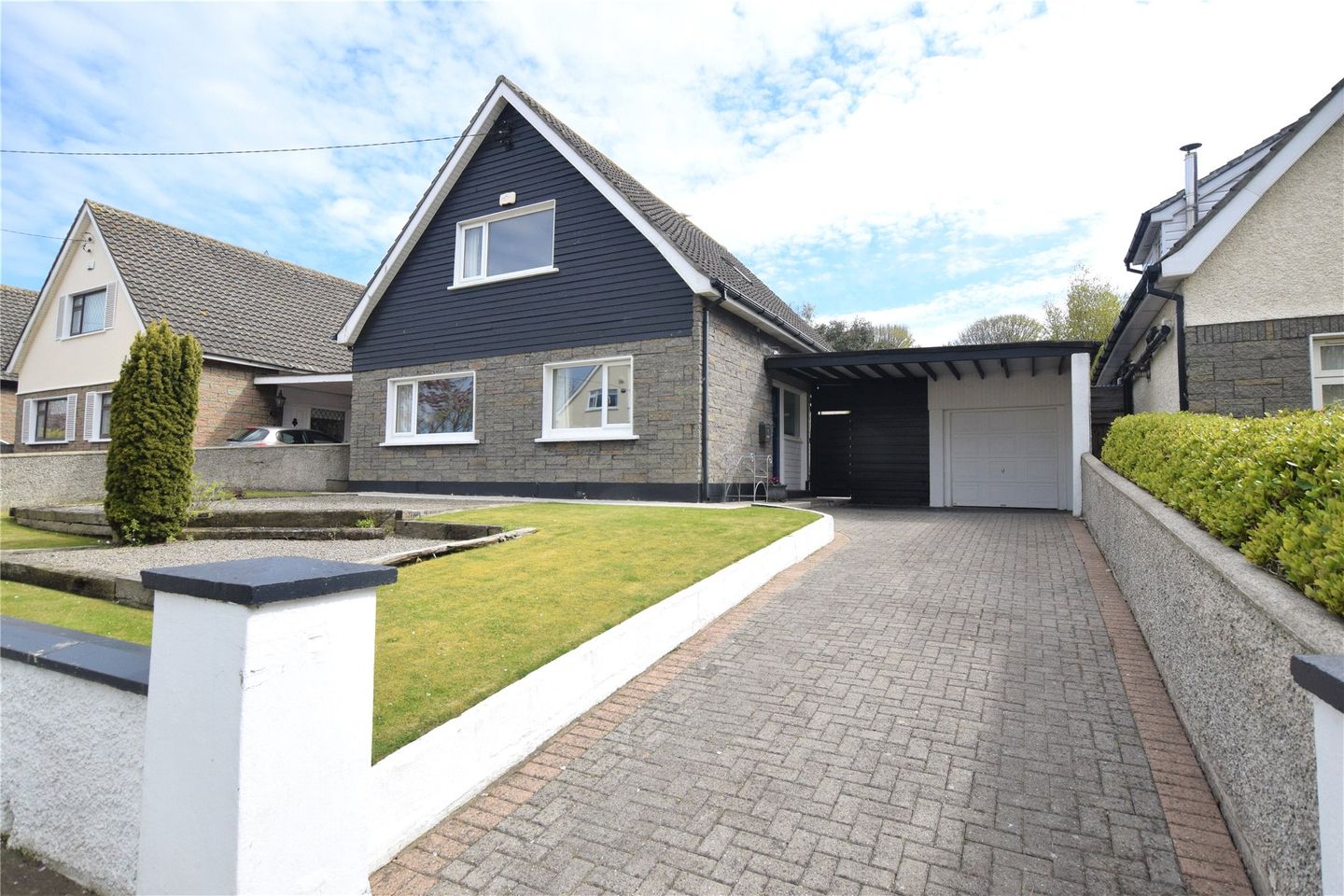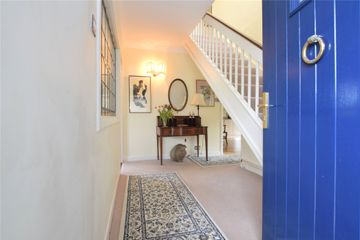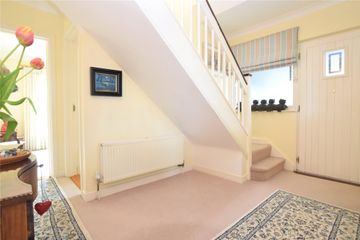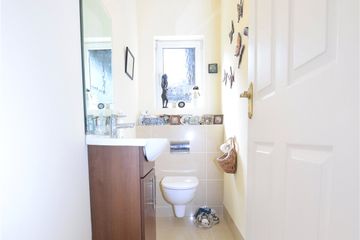


+21

25
3 Asgard Park, Howth, Co Dublin, D13DK51
€1,100,000
4 Bed
2 Bath
138 m²
Detached
Description
- Sale Type: For Sale by Private Treaty
- Overall Floor Area: 138 m²
Sherry FitzGerald are proud to present this stunning 4 bedroom detached family home set in the heart of Howth Village. Having been lovingly maintained and upgraded by the owner over the years the house is in immaculate condition throughout. The house boasts the most spectacular sunny south facing landscaped rear garden. There is plenty of potential to extend with the extra wide side entrance and garage.
Accommodation briefly comprises on the ground floor; entrance hall, guest wc, living / diningroom, kitchen / breakfastroom, sunroom, bedroom, and on the first floor are three good size bedrooms and a shower room.
Location is simply the best, set right in the very heart of Howth village with the church, shops, bus stops and school all within a stones throw. There is also the DART station within a few minutes walk. All while set in a quiet, family friendly cul de sac with green.
Entrance Hall 3.80m x 3.35m. Coving, Carpet, Glass panel to living room
Guest WC 2.50m x 1.00m. Wash hand basin with cabinet, Water closet, Tiled floor, Part tiled walls
Living Room 7.70m x 5.20m. L shape, Feature open fireplace, Coving, Carpet, 2 x windows to front
Kitchen/Dining Room 4.20m x 3.80m. Fitted high gloss kitchen, Double oven, Hob, Extractor, Integrated microwave, dishwasher & Fridge/Freezer, Marble countertop, Recess lights, Solid oak floor, Opening through to sun room
Sunroom 4.25m x 3.50m. Inset stove with surround, TV point, Carpet, French doors to rear garden
Bedroom 4 3.80m x 3.05m. To rear of house, Carpet, Coving
First Floor
Landing Hotpress, Access to attic
Bedroom 1 5.95m x 4.25m. Built in wardrobes each side of the room, Door to shower room
Bedroom 2 4.25m x 3.45m. Fitted wardrobes, Carpet
Bedroom 3 3.50m x 3.05m. Fitted wardrobes, Carpet
Shower Room 2.95m x 2.80m. Wash hand basin, Water closet, Large shower, Fully tiled, Recess lights
Outside
Front garden Walled, Lawn, Paved off street parking, Gated side entrance, Garage
Rear garden South facing, Part walled, Part fenced, Paved patio, Mature flowerbeds, Large lawn, Access to garage
Garage 6.3m x 2.5. Up & over garage door to front, Door at rear to rear garden, Plumbed for washing machine, Sockets & lights

Can you buy this property?
Use our calculator to find out your budget including how much you can borrow and how much you need to save
Property Features
- Large south facing rear garden.
- Showhouse condition throughout.
- In the heart of Howth village.
- Sun room extension.
- Oil fired central heating.
- Double glazed windows.
- Garage.
- Off street parking.
Map
Map
Local AreaNEW

Learn more about what this area has to offer.
School Name | Distance | Pupils | |||
|---|---|---|---|---|---|
| School Name | Howth Primary School | Distance | 400m | Pupils | 406 |
| School Name | St Fintan's National School Sutton | Distance | 2.2km | Pupils | 452 |
| School Name | Burrow National School | Distance | 2.6km | Pupils | 207 |
School Name | Distance | Pupils | |||
|---|---|---|---|---|---|
| School Name | Killester Raheny Clontarf Educate Together National School | Distance | 3.4km | Pupils | 70 |
| School Name | St Michaels House Special School | Distance | 4.6km | Pupils | 58 |
| School Name | St Laurence's National School | Distance | 4.8km | Pupils | 437 |
| School Name | Bayside Senior School | Distance | 5.6km | Pupils | 414 |
| School Name | Bayside Junior School | Distance | 5.6km | Pupils | 374 |
| School Name | North Bay Educate Together National School | Distance | 6.0km | Pupils | 210 |
| School Name | Gaelscoil Míde | Distance | 6.0km | Pupils | 229 |
School Name | Distance | Pupils | |||
|---|---|---|---|---|---|
| School Name | Sutton Park School | Distance | 2.2km | Pupils | 454 |
| School Name | Santa Sabina Dominican College | Distance | 2.5km | Pupils | 719 |
| School Name | St. Fintan's High School | Distance | 3.7km | Pupils | 700 |
School Name | Distance | Pupils | |||
|---|---|---|---|---|---|
| School Name | St Marys Secondary School | Distance | 4.5km | Pupils | 238 |
| School Name | Pobalscoil Neasáin | Distance | 4.6km | Pupils | 794 |
| School Name | Gaelcholáiste Reachrann | Distance | 6.5km | Pupils | 510 |
| School Name | Grange Community College | Distance | 6.5km | Pupils | 450 |
| School Name | Belmayne Educate Together Secondary School | Distance | 6.5km | Pupils | 302 |
| School Name | Ardscoil La Salle | Distance | 7.1km | Pupils | 251 |
| School Name | Portmarnock Community School | Distance | 7.2km | Pupils | 918 |
Type | Distance | Stop | Route | Destination | Provider | ||||||
|---|---|---|---|---|---|---|---|---|---|---|---|
| Type | Bus | Distance | 90m | Stop | Howth Church | Route | H3 | Destination | Abbey St Lower | Provider | Dublin Bus |
| Type | Bus | Distance | 90m | Stop | Howth Church | Route | 6 | Destination | Howth Station | Provider | Dublin Bus |
| Type | Bus | Distance | 190m | Stop | Main Street Howth | Route | 6 | Destination | Abbey St Lower | Provider | Dublin Bus |
Type | Distance | Stop | Route | Destination | Provider | ||||||
|---|---|---|---|---|---|---|---|---|---|---|---|
| Type | Bus | Distance | 190m | Stop | Main Street Howth | Route | H3 | Destination | Howth Summit | Provider | Dublin Bus |
| Type | Bus | Distance | 210m | Stop | Main Street Howth | Route | H3 | Destination | Abbey St Lower | Provider | Dublin Bus |
| Type | Bus | Distance | 210m | Stop | Main Street Howth | Route | 6 | Destination | Howth Station | Provider | Dublin Bus |
| Type | Bus | Distance | 360m | Stop | Thormanby Lawns | Route | 6 | Destination | Howth Station | Provider | Dublin Bus |
| Type | Bus | Distance | 360m | Stop | Thormanby Lawns | Route | H3 | Destination | Abbey St Lower | Provider | Dublin Bus |
| Type | Bus | Distance | 400m | Stop | Howth Abbey | Route | H3 | Destination | Abbey St Lower | Provider | Dublin Bus |
| Type | Bus | Distance | 400m | Stop | Howth Abbey | Route | 6 | Destination | Howth Station | Provider | Dublin Bus |
BER Details

BER No: 116791666
Energy Performance Indicator: 223.54 kWh/m2/yr
Statistics
19/03/2024
Entered/Renewed
9,144
Property Views
Check off the steps to purchase your new home
Use our Buying Checklist to guide you through the whole home-buying journey.

Similar properties
€1,250,000
Lochlin, 9 Nashville Park, Howth, Dublin 13, D13YH966 Bed · 2 Bath · Semi-D€1,325,000
The Pines, 19A Greenfield Road, Sutton, Dublin 13, D13E6E45 Bed · 5 Bath · Detached€1,375,000
Dunrath, 6 Station Road, Sutton, Dublin 13, D13Y2W76 Bed · 1 Bath · End of Terrace€1,450,000
East House, Windgate Rise, Howth, Co. Dublin4 Bed · 3 Bath · Detached
€1,495,000
Lincombe, Nashville Road, Howth, Dublin 13, D13K7324 Bed · 3 Bath · Detached€1,750,000
1 Cluain Aedin, Sutton, Dublin 13, D13V0VH4 Bed · 3 Bath · Detached€1,750,000
43 Strand Road Sutton Dublin 13, Sutton, Dublin 13, D13H5974 Bed · 2 Bath · Semi-D€1,775,000
Tamarind, Carrickbrack Road, Howth, Dublin 13, D13YY814 Bed · 3 Bath · Detached€1,850,000
132 Dublin Road, Sutton, Dublin 13, D13CFX95 Bed · 6 Bath · Detached€1,950,000
9 Thormanby Hill, Howth, Dublin 13, D13E4E65 Bed · 6 Bath · Detached€2,150,000
Seamount, Balscadden Road, Howth, Dublin 13, D13ET295 Bed · 3 Bath · Detached€2,200,000
Slieverue, Strand Road, Sutton, Dublin 13, D13Y2095 Bed · 3 Bath · Detached
Daft ID: 118655829


Guy Doherty
01 839 4022Thinking of selling?
Ask your agent for an Advantage Ad
- • Top of Search Results with Bigger Photos
- • More Buyers
- • Best Price

Home Insurance
Quick quote estimator
