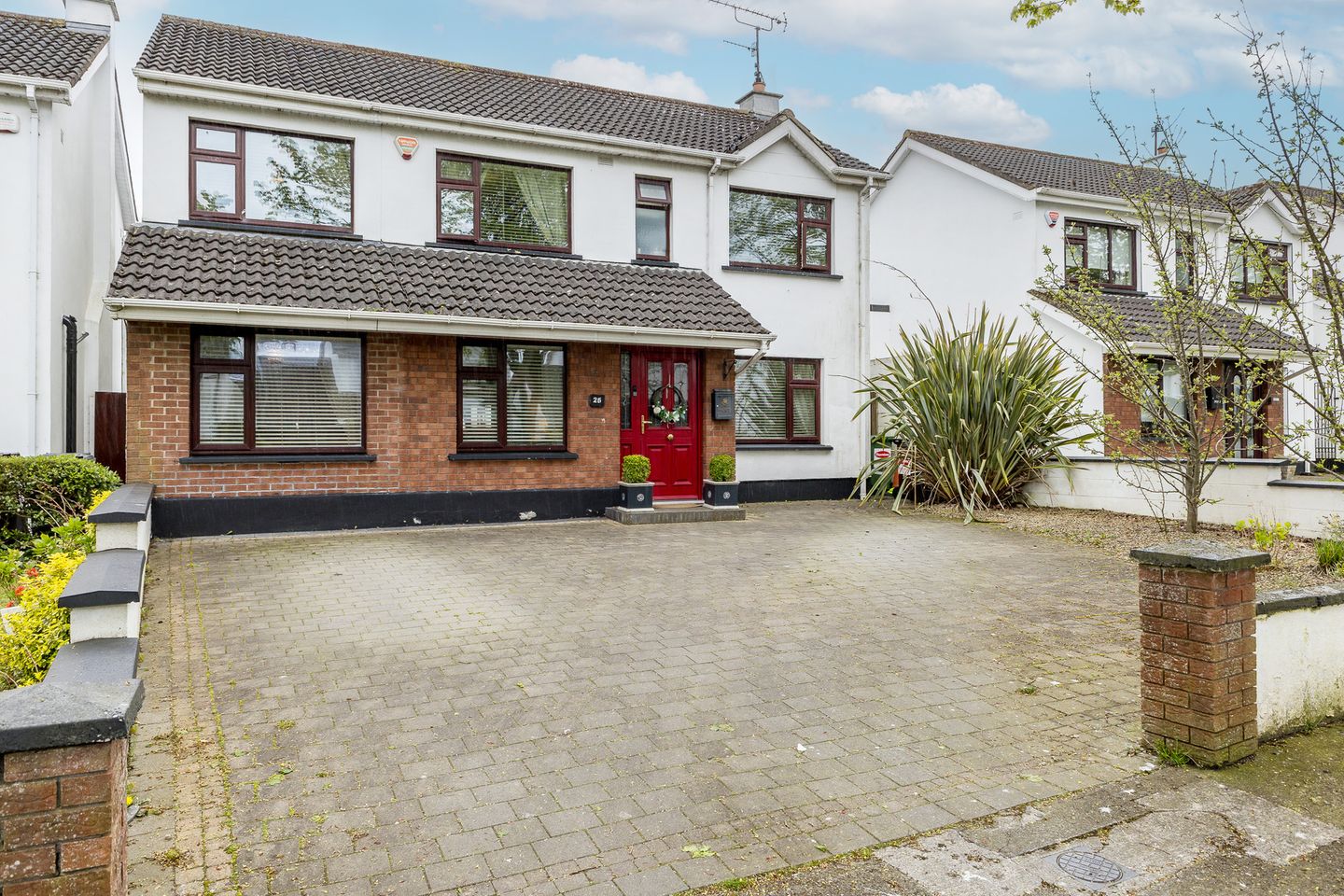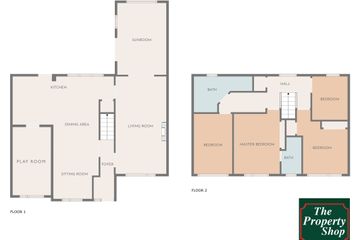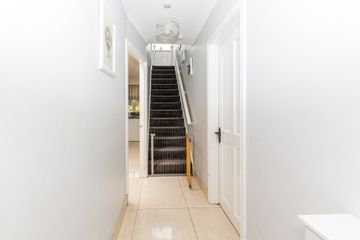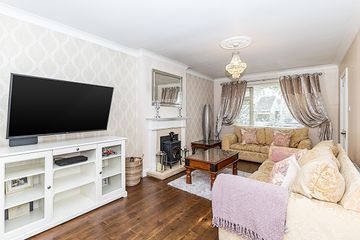


+19

23
26 The Rise, Dunshaughlin, Co. Meath, A85X371
€515,000
4 Bed
2 Bath
159 m²
Detached
Description
- Sale Type: For Sale by Private Treaty
- Overall Floor Area: 159 m²
The Property Shop are delighted to present this excellent four bedroom detached property to the market. No. 26 The Rise is perfectly located in a small cul-de-sac in the centre of Dunshaughlin in close proximity to all local amenities including shops, schools, restaurants/cafés and local park with playground. Dunshaughlin is within easy reach of Dublin with the 109/19A bus service, easy access the the M3/M50 road network and the M3 Parkway a short drive. Nearby areas include Ratoath (6km) and Dunboyne (13km) with various local attractions including Hill of Tara, Emerald Park and Fairyhouse Racecourse. The property itself is in excellent condition and comes with spacious rear garden with precast concrete shed, oil fired heating and double glazed windows. The accommodation briefly comprises entrance hall, living room, sun room, open plan kitchen/dining and playroom on the ground floor with four bedrooms (main bedroom with en suite) and main bathroom on the first floor. Early viewing is advised and is by appointment only through The Property Shop on 01 825 5222.
ENTRANCE HALL
With tile floor.
SITTING ROOM 6.29m (20'8") x 3.23m (10'7") Large, bright room with feature fireplace with wood burning stove, wood floor and double doors leading to ......
SUN ROOM 3.23m (10'7") x 4.45m (14'7")
with wood floor, sky lights and patio doors to rear.
KITCHEN/DINING/LIVING 7.81m (25'7") x 5.66m (18'7")
L-shaped room, running front to back, low level storage units with tile surround and tile floor.
STUDY/PLAYROOM 2.41m (7'11") x 4.53m (14'10")
Located off the kitchen with tile floor.
BEDROOM 3.56m (11'8") x 3.95m (13'0")
Master bedroom to front with built in mirrored wardrobes and carpet.
ENSUITE Fully tiled, with shower, wc, and whb.
BEDROOM 3.56m (11'8") x 3.25m (10'8")
Double room to front with built in wardrobes and laminate floor.
BEDROOM 2.41m (7'11") x 3.9m (12'10")
Double room to front with built in wardrobes and laminate floor.
BEDROOM 2.68m (8'10") x 2.29m (7'6")
Single room to rear with built in wardrobe and laminate floor.
BATHROOM 3.94m (12'11") x 2.32m (7'7")
Upgraded bathroom, fully tiled with bath, wc and whb, shower unit and chrome towel rail.
GARDEN
Private, south east facing rear garden, with enclosed raised grass area from cobble locked patio. Concrete/precast shed (8ft x 6ft), built in BBQ & Pizza oven, raised flower beds.

Can you buy this property?
Use our calculator to find out your budget including how much you can borrow and how much you need to save
Property Features
- Four bedroom detached property
- Ideally situated in a small cul-de-sac
- Perfectly located in the centre of Dunshaughlin
- Spacious rear garden
- Oil central heating
- Double glazed windows
- Off street parking
- Close proximity to all amenities
Map
Map
Local AreaNEW

Learn more about what this area has to offer.
School Name | Distance | Pupils | |||
|---|---|---|---|---|---|
| School Name | St Seachnall's National School | Distance | 420m | Pupils | 634 |
| School Name | Gaelscoil Na Rithe | Distance | 590m | Pupils | 230 |
| School Name | Dunshaughlin Community National Sch | Distance | 840m | Pupils | 56 |
School Name | Distance | Pupils | |||
|---|---|---|---|---|---|
| School Name | Pelletstown Etns | Distance | 2.7km | Pupils | 399 |
| School Name | Culmullen National School | Distance | 4.5km | Pupils | 117 |
| School Name | Rathregan National School | Distance | 4.6km | Pupils | 94 |
| School Name | Rathbeggan National School | Distance | 4.6km | Pupils | 187 |
| School Name | Ratoath Junior National School | Distance | 5.4km | Pupils | 273 |
| School Name | Ratoath Senior National School | Distance | 5.5km | Pupils | 448 |
| School Name | Dunsany National School | Distance | 6.1km | Pupils | 98 |
School Name | Distance | Pupils | |||
|---|---|---|---|---|---|
| School Name | Community College Dunshaughlin | Distance | 560m | Pupils | 1157 |
| School Name | Coláiste Rioga | Distance | 710m | Pupils | 59 |
| School Name | Ratoath College | Distance | 6.0km | Pupils | 1163 |
School Name | Distance | Pupils | |||
|---|---|---|---|---|---|
| School Name | De Lacy College | Distance | 9.3km | Pupils | 814 |
| School Name | Ashbourne Community School | Distance | 10.5km | Pupils | 1072 |
| School Name | St. Peter's College | Distance | 11.3km | Pupils | 1224 |
| School Name | Gaelcholáiste Mhaigh Nuad | Distance | 14.1km | Pupils | 97 |
| School Name | Maynooth Post Primary School | Distance | 14.2km | Pupils | 1013 |
| School Name | Maynooth Community College | Distance | 14.2km | Pupils | 724 |
| School Name | Scoil Dara | Distance | 14.3km | Pupils | 907 |
Type | Distance | Stop | Route | Destination | Provider | ||||||
|---|---|---|---|---|---|---|---|---|---|---|---|
| Type | Bus | Distance | 590m | Stop | Dunshaughlin Ie | Route | 109 | Destination | Kells | Provider | Bus Éireann |
| Type | Bus | Distance | 590m | Stop | Dunshaughlin Ie | Route | 109 | Destination | Virginia | Provider | Bus Éireann |
| Type | Bus | Distance | 590m | Stop | Dunshaughlin Ie | Route | 109b | Destination | Trim | Provider | Bus Éireann |
Type | Distance | Stop | Route | Destination | Provider | ||||||
|---|---|---|---|---|---|---|---|---|---|---|---|
| Type | Bus | Distance | 590m | Stop | Dunshaughlin Ie | Route | 109 | Destination | Dunshaughlin | Provider | Bus Éireann |
| Type | Bus | Distance | 590m | Stop | Dunshaughlin Ie | Route | 109b | Destination | Dublin | Provider | Bus Éireann |
| Type | Bus | Distance | 590m | Stop | Dunshaughlin Ie | Route | 109 | Destination | U C D Belfield | Provider | Bus Éireann |
| Type | Bus | Distance | 590m | Stop | Dunshaughlin Ie | Route | 109 | Destination | Dublin | Provider | Bus Éireann |
| Type | Bus | Distance | 590m | Stop | Dunshaughlin Ie | Route | 109b | Destination | St. Stephen's Green | Provider | Bus Éireann |
| Type | Bus | Distance | 600m | Stop | Dunshaughlin Gogan's | Route | Dy01 | Destination | Dunboyne College Of Further Education | Provider | Mccaffrey Coaches Limited |
| Type | Bus | Distance | 610m | Stop | Dunshaughlin | Route | 109b | Destination | Dublin | Provider | Bus Éireann |
Property Facilities
- Parking
- Oil Fired Central Heating
BER Details

BER No: 107912024
Energy Performance Indicator: 199.37 kWh/m2/yr
Statistics
09/05/2024
Entered/Renewed
2,249
Property Views
Check off the steps to purchase your new home
Use our Buying Checklist to guide you through the whole home-buying journey.

Similar properties
€495,000
Painestown, Dunshaughlin, Co. Meath, A85D3085 Bed · 2 Bath · Detached€495,000
20 Willow Way, Dunshaughlin, Co. Meath, A85PF604 Bed · 3 Bath · Detached€495,000
2 Cooksland Manor, A85CK644 Bed · 3 Bath · Semi-D€495,000
3 Cooksland Manor, A85YT594 Bed · 3 Bath · Semi-D
€495,000
44 Willow Drive, The Willows, Dunshaughlin, Co Meath, A85AC954 Bed · 3 Bath · Semi-D€500,000
The Willows, The Willows Development, Dunshaughlin, Co. Meath4 Bed · 3 Bath · Semi-D€520,000
2 Saint Helena's, Curragha Road, Ratoath, Co Meath, A85T6534 Bed · 4 Bath · Detached€540,000
45 College Rise, Dunshaughlin, Co. Meath, A85W0224 Bed · 2 Bath · Detached€540,000
37 Crannog, Lagore Road, Dunshaughlin, Co. Meath, A85YC824 Bed · 4 Bath · Detached€545,000
The Gables, 23 Supple Park, Dunshaughlin, Co. Meath, A85PW444 Bed · 3 Bath · Detached€549,000
House Type B, Ashbrook, Ashbrook, Ratoath, Co. Meath4 Bed · 4 Bath · Terrace€549,000
3 Ashbrook, Fairyhouse Road, Ratoath, Co. Meath, A85HW614 Bed · 3 Bath · Terrace
Daft ID: 119367777


Eoghan Murray MIPAV
01-8255222Thinking of selling?
Ask your agent for an Advantage Ad
- • Top of Search Results with Bigger Photos
- • More Buyers
- • Best Price

Home Insurance
Quick quote estimator
