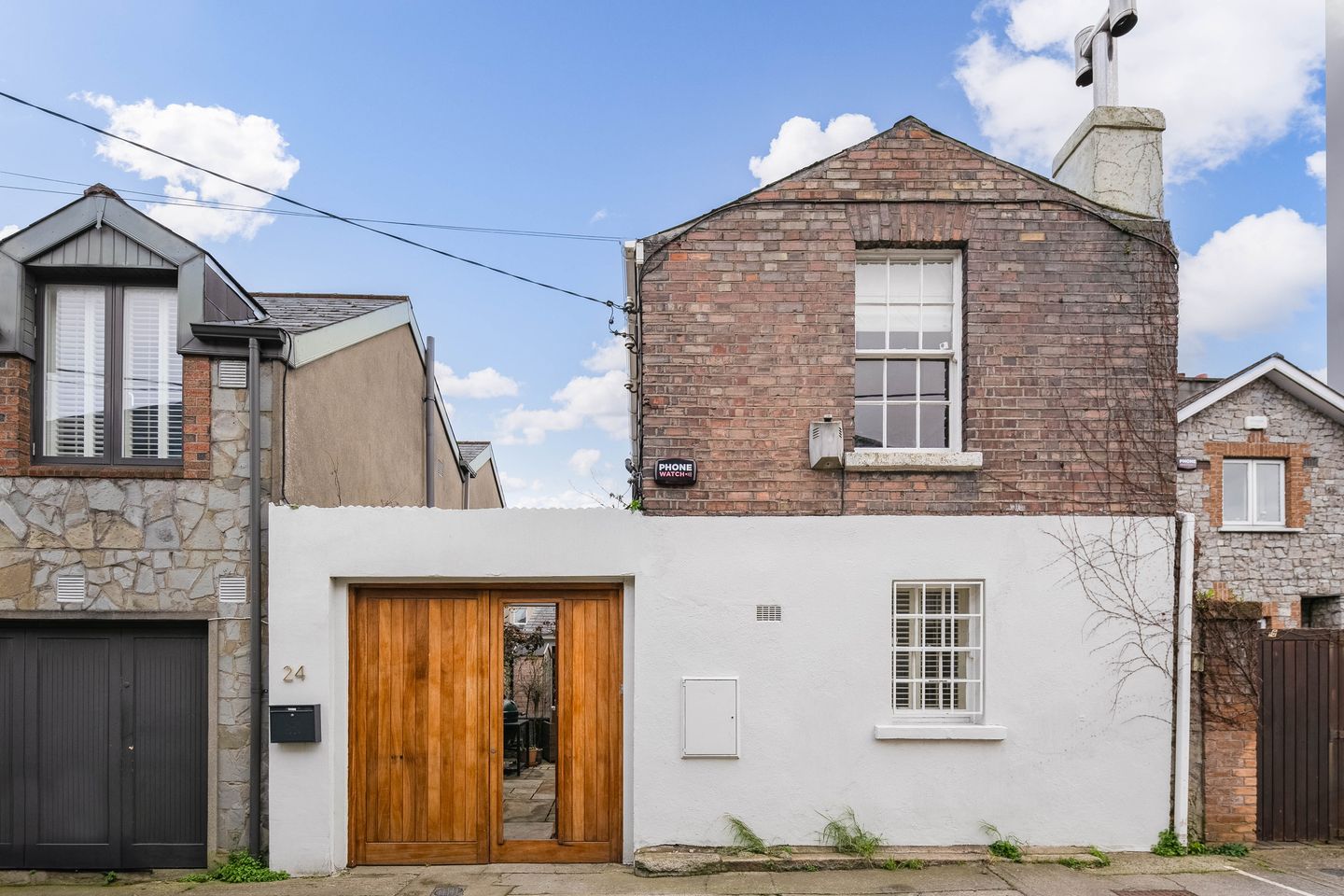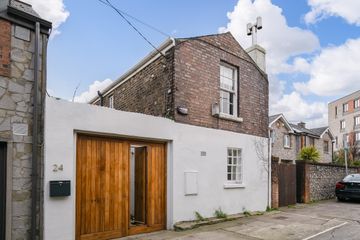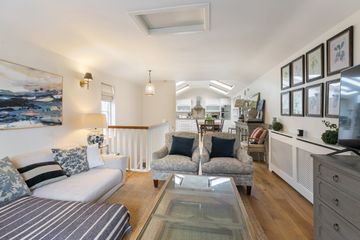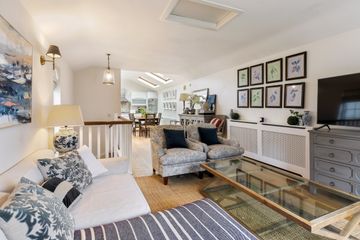


+17

21
24A Kenilworth Lane West, Rathgar, Dublin 6, D06VH98
€695,000
2 Bed
1 Bath
95 m²
Detached
Description
- Sale Type: For Sale by Private Treaty
- Overall Floor Area: 95 m²
Mullery O’Gara are delighted to present 24 Kenilworth Lane to the open market. A charming mews residence comprising the original coach house and extended to rear where the old marries the new in a seamless fashion.
Wonderfully presented throughout, deceptively spacious with private courtyard and off street parking.
Comprising 95 SqM / 1,023 SqFt upside down accommodation with the upstairs as a large open plan kitchen/dining/lounge extending from front to rear with wood flooring and extensive range of units. Downstairs Bedroom 1 to the front with sliderobes and wood flooring. Bedroom 2 to rear has sliderobes, wood flooring and there is a study with french doors to courtyard. The bathroom bath, separate shower, w.c and whb.
Outside is private courtyard and double doors to parking.
Kenilworth Lane West is positioned within a short walk to the villages of Rathgar and Harolds Cross with its wide selection of shops, restaurants and cafes. Beside a host of sporting and recreational facilities including Harold’s Cross Park. The property is beside bus routes and within easy access of M50, Dundrum Town Centre and city centre.
Accommodation
Reception Hall
Cloakroom with C.H boiler, utility, plumbed for washing machine and hardwood flooring.
Bedroom 1 (front)
Hardwood flooring, slide robes.
Bedroom 2 (Rear)
Hardwood flooring, slide robes, recessed lights, triple glazed French doors to courtyard and door to study.
Study
Velux rooflight, hardwood flooring and triple glazed French doors to courtyard.
Bathroom
Bath, shower, w.c, whb with medicine cupboards, part tiled, tiled floor and towel radiator. Shelving and recessed lights.
1st floor
Lounge
Hardwood flooring.
Kitchen
Range of units with granite worktop, sink unit, plumbed for dishwasher, extractor. Hardwood flooring, recessed lights, arched ceiling with 4 Velux windows.
Outside
Courtyard paved parking, double doors outside tap.

Can you buy this property?
Use our calculator to find out your budget including how much you can borrow and how much you need to save
Property Features
- C. 95 SqM / 1,023 SqFt
- GFCH
- Original features
- Off street parking
- Beside a variety of primary and secondary schools
- Number of bus routes in the area
- Beside Rathgar and Harolds Cross villages
- Host of recreational and sporting facilities closeby
- Convenient to the M50 and city centre
Map
Map
Local AreaNEW

Learn more about what this area has to offer.
School Name | Distance | Pupils | |||
|---|---|---|---|---|---|
| School Name | Harold's Cross Etns | Distance | 500m | Pupils | 95 |
| School Name | Scoil Mológa | Distance | 510m | Pupils | 229 |
| School Name | Harold's Cross National School | Distance | 540m | Pupils | 397 |
School Name | Distance | Pupils | |||
|---|---|---|---|---|---|
| School Name | Rathgar National School | Distance | 620m | Pupils | 94 |
| School Name | St Clare's Primary School | Distance | 820m | Pupils | 205 |
| School Name | St. Louis Senior Primary School | Distance | 860m | Pupils | 410 |
| School Name | St Louis Infant School | Distance | 920m | Pupils | 251 |
| School Name | St. Louis National School | Distance | 930m | Pupils | 0 |
| School Name | Kildare Place National School | Distance | 990m | Pupils | 200 |
| School Name | Stratford National School | Distance | 1.1km | Pupils | 98 |
School Name | Distance | Pupils | |||
|---|---|---|---|---|---|
| School Name | Harolds Cross Educate Together Secondary School | Distance | 500m | Pupils | 187 |
| School Name | St. Louis High School | Distance | 580m | Pupils | 674 |
| School Name | Rathmines College | Distance | 1.0km | Pupils | 55 |
School Name | Distance | Pupils | |||
|---|---|---|---|---|---|
| School Name | Presentation Community College | Distance | 1.1km | Pupils | 466 |
| School Name | Stratford College | Distance | 1.1km | Pupils | 174 |
| School Name | St. Mary's College C.s.sp., Rathmines | Distance | 1.2km | Pupils | 476 |
| School Name | Pearse College - Colaiste An Phiarsaigh | Distance | 1.3km | Pupils | 84 |
| School Name | Clogher Road Community College | Distance | 1.4km | Pupils | 213 |
| School Name | The High School | Distance | 1.6km | Pupils | 806 |
| School Name | Loreto College | Distance | 1.7km | Pupils | 378 |
Type | Distance | Stop | Route | Destination | Provider | ||||||
|---|---|---|---|---|---|---|---|---|---|---|---|
| Type | Bus | Distance | 40m | Stop | Kenilworth Park | Route | 16 | Destination | O'Connell Street | Provider | Dublin Bus |
| Type | Bus | Distance | 40m | Stop | Kenilworth Park | Route | 16 | Destination | Dublin Airport | Provider | Dublin Bus |
| Type | Bus | Distance | 40m | Stop | Kenilworth Park | Route | 49 | Destination | Pearse St | Provider | Dublin Bus |
Type | Distance | Stop | Route | Destination | Provider | ||||||
|---|---|---|---|---|---|---|---|---|---|---|---|
| Type | Bus | Distance | 70m | Stop | Kenilworth Square North | Route | 83 | Destination | Charlestown | Provider | Dublin Bus |
| Type | Bus | Distance | 70m | Stop | Kenilworth Square North | Route | 83 | Destination | Westmoreland St | Provider | Dublin Bus |
| Type | Bus | Distance | 70m | Stop | Kenilworth Square North | Route | S2 | Destination | Irishtown | Provider | Dublin Bus |
| Type | Bus | Distance | 70m | Stop | Kenilworth Square North | Route | 83a | Destination | Charlestown | Provider | Dublin Bus |
| Type | Bus | Distance | 70m | Stop | Kenilworth Square North | Route | 83a | Destination | Harristown | Provider | Dublin Bus |
| Type | Bus | Distance | 70m | Stop | Kenilworth Square North | Route | 83 | Destination | Harristown | Provider | Dublin Bus |
| Type | Bus | Distance | 70m | Stop | Harolds Cross Road | Route | S2 | Destination | Heuston Station | Provider | Dublin Bus |
Virtual Tour
BER Details

BER No: 103945150
Energy Performance Indicator: 250.51 kWh/m2/yr
Statistics
20/03/2024
Entered/Renewed
7,993
Property Views
Check off the steps to purchase your new home
Use our Buying Checklist to guide you through the whole home-buying journey.

Similar properties
€630,000
47 Saint Enda's Road, Terenure, Terenure, Dublin 6, D06HP463 Bed · 2 Bath · Semi-D€630,000
90 Milltown Hall, Mount Saint Annes, Milltown, Dublin 6, D06NA722 Bed · 2 Bath · Apartment€649,950
124 Corrib Road, Terenure, Dublin 6, D6WXH113 Bed · 2 Bath · Terrace€650,000
26 Braemor Avenue, Churchtown, Churchtown, Dublin 14, D14NX963 Bed · 2 Bath · Terrace
€650,000
The Mews, 9 Dunville Avenue, Ranelagh, Dublin 6, D06FH922 Bed · 2 Bath · Townhouse€650,000
11 Brighton Green, Rathgar, Rathgar, Dublin 6, D06X9R62 Bed · 1 Bath · End of Terrace€675,000
7 Bannaville, Ranelagh, Dublin 6, D06KT952 Bed · 1 Bath · Terrace€685,000
23 Warren Street, South Circular Road, Dublin 8, D08Y52K2 Bed · 1 Bath · Terrace€695,000
Apartment 111, Milltown Hall, Milltown Avenue, Mount Saint Annes, Milltown, Dublin 6, D06P4892 Bed · 2 Bath · Apartment€695,000
41 Blarney Park, Kimmage, Dublin 12, D12W6FP3 Bed · 2 Bath · End of Terrace€695,000
16 Mountpleasant Place, Ranelagh, Dublin 6, D06VH512 Bed · 2 Bath · Terrace€695,000
82 Bushes Lane, Rathgar, Rathgar, Dublin 6, D06H1F83 Bed · 3 Bath · Terrace
Daft ID: 119172050


Pat Mullery
01 2552489Thinking of selling?
Ask your agent for an Advantage Ad
- • Top of Search Results with Bigger Photos
- • More Buyers
- • Best Price

Home Insurance
Quick quote estimator
