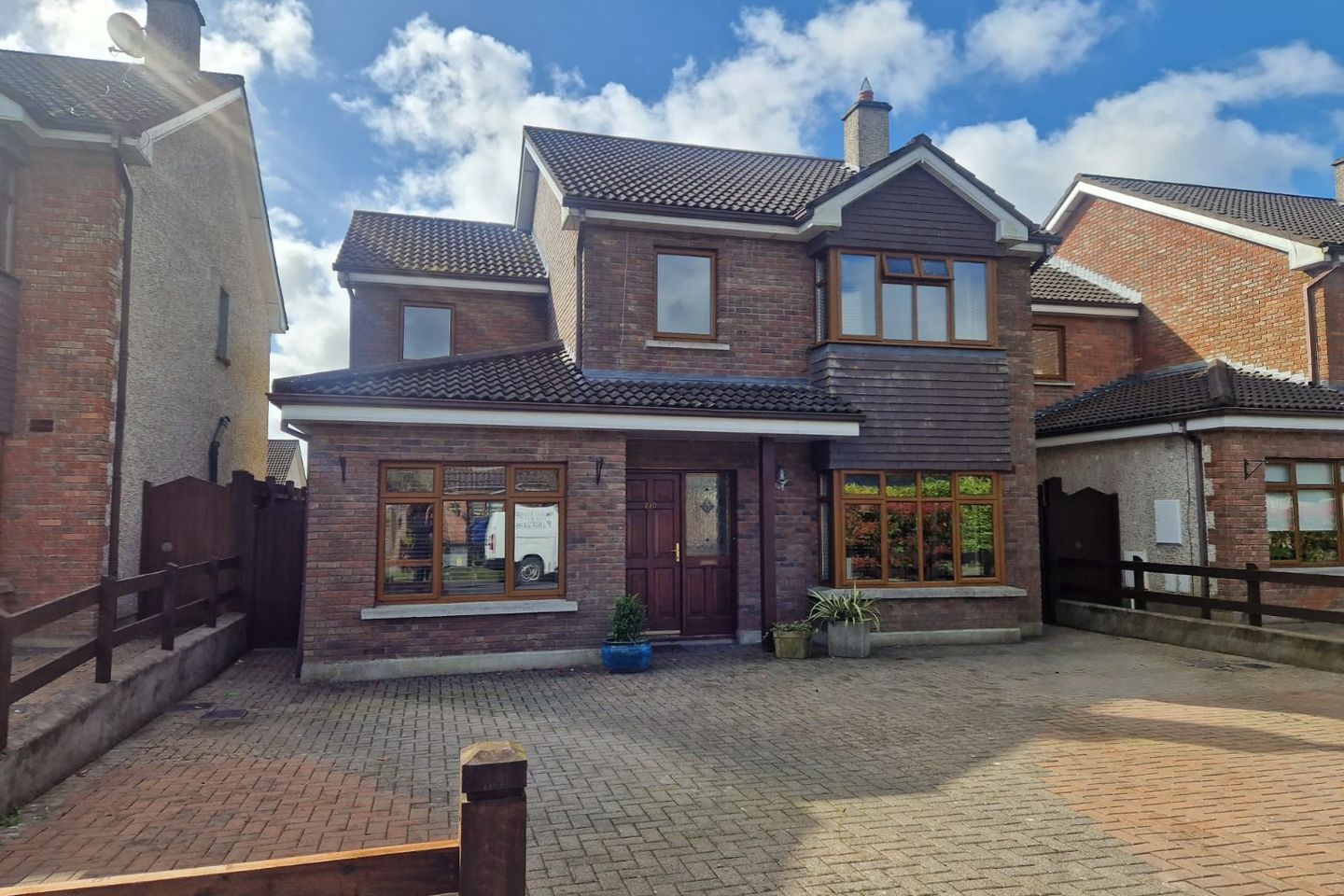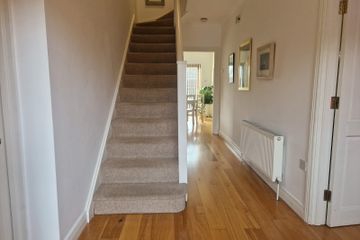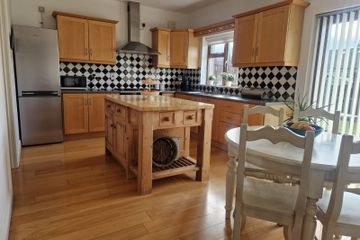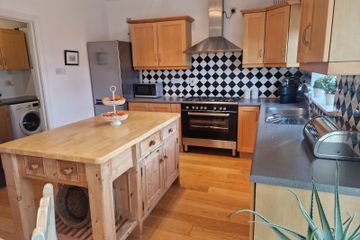


+22

26
230 The Avenue, Petiswood Manor, Mullingar, Co. Westmeath, N91X3R2
€479,950
SALE AGREED4 Bed
3 Bath
153 m²
Detached
Description
- Sale Type: For Sale by Private Treaty
- Overall Floor Area: 153 m²
We are exceptionally pleased to bring this wonderful detached family home to the market. This property has a south facing low maintenance rear garden and a cobblelock driveway to the front with ample parking and situated in a quiet cul de sac.
The ground floor briefly comprises of an entrance hall with laminate flooring and a coved ceiling leading to the living room which has a lovely marble and sandstone fireplace surround. Double doors lead to the dining room and then into the fully fitted Kitchen.
The first floor consists of a spacious landing with carpeted flooring giving access to the four bedrooms, all with pine flooring and fitted wardrobes, while two come with en-suites. The main family bathroom is tiled and has a three-piece suite with a shower attachement in the bath.
This absoloutely stunning 4/5 bed home is situated in one of Mullingars most prestigious estates and is in pristine condition throughout.Located close to the front of the Pettiswood Manor Estate and within easy access to Mullingar town centre and the M4 Dublin/Sligo road and the N52.
This is a very attractive property and will be in high demand, early viewing is strongly advised.
Special Features:
o Bright and spacious
o South Facing rear Garden.
o Not overlooked
o Mains water
o Beside local schools
o Walking distance from Mullingar town centre
o Well Maintained Throughout
o Spacious House
o Ample Parking
o Cobble Lock Drive
o Ideal Family Home
o Quiet Cul De Sac
o Easy Access to N4
o Close to Town
o Mature and Prime Development
o Walking distance of Aldi store
Hallway 1.65m x 5.61m. Alovely brights and spacious hallway with laminate flooring and a coved ceiling.
Kitchen 5.3m x 3.4m. This is a lovely bright room with a fully fitted kitchen and includes a Kenwood Gas cooker and stainless steel extractor and a whirlpool american style fridge. There is lovely oak flooring and patio doors giving access to the rear garden.
Utility Room 3.4m x 1.68m. Bright room with tiled flooring. The rooms comes with a hotpoint washing machine and a whirlpool spin dryer.
Dining Room 3.86m x 3.23m. Lovely room with oak flooring and a droplight fitting.
Living Room 5.49m x 3.58m. This is a lovely spacious and homely room with a marble and sandstone fireplace and surround. There is oak flooring and a coved ceiling with double doors leading into the dining room.
Fitted drop lights and blinds.
Office 4.47m x 2.62m. A lovely bright rooms with oak flooring.
Landing 3.84m x 3.4m. Bright space with carpeted flooring
Bedroom 1 3.35m x 3.48m. This is a double room with an ensuite bathroom. The room has lovely pine flooring and a built in wardrobe.
Ensuite Bathroom 2.6m x 1.7m. This room is tiled floor to ceiling with a Triton Electric Shower.
There is a WC amd WHB
Bedroom 2 3.66m x 3.2m. Double room with a built in wardrobe and has lovely pine flooring.
Bedroom 3 0.2.74m x 2.36m. Single room with a built in wardrobe and pine flooring.
Master Bedroom 3.25m x 4.5m. This room has a fabulous bay window, a built in wardrobe and a lovely ensuite bathroom.
There is pine flooring.
Ensuite Bathroom 2.24m x 1.37m. This room is tiled floor to ceiling with a Triton Electric Shower.
There is a WC amd WHB
Bathroom 2.51m x 1.96m. Bright bathroom with tiled splashback.
Bath, WC & WHB

Can you buy this property?
Use our calculator to find out your budget including how much you can borrow and how much you need to save
Map
Map
Local AreaNEW

Learn more about what this area has to offer.
School Name | Distance | Pupils | |||
|---|---|---|---|---|---|
| School Name | Bellview National School | Distance | 730m | Pupils | 467 |
| School Name | All Saints National School Mullingar | Distance | 1.3km | Pupils | 85 |
| School Name | Presentation Junior School | Distance | 1.6km | Pupils | 274 |
School Name | Distance | Pupils | |||
|---|---|---|---|---|---|
| School Name | Presentation Senior School | Distance | 1.6km | Pupils | 321 |
| School Name | St Brigid's Special School | Distance | 1.7km | Pupils | 83 |
| School Name | St. Marys Primary School | Distance | 1.8km | Pupils | 432 |
| School Name | Holy Family Primary School | Distance | 2.0km | Pupils | 435 |
| School Name | Gaelscoil An Mhuilinn | Distance | 2.5km | Pupils | 212 |
| School Name | Mullingar Educate Together National School | Distance | 2.9km | Pupils | 391 |
| School Name | Saplings Special School | Distance | 3.0km | Pupils | 36 |
School Name | Distance | Pupils | |||
|---|---|---|---|---|---|
| School Name | Mullingar Community College | Distance | 960m | Pupils | 333 |
| School Name | Colaiste Mhuire, | Distance | 1.8km | Pupils | 837 |
| School Name | Loreto College | Distance | 1.9km | Pupils | 858 |
School Name | Distance | Pupils | |||
|---|---|---|---|---|---|
| School Name | St. Finian's College | Distance | 2.9km | Pupils | 838 |
| School Name | Wilson's Hospital School | Distance | 11.7km | Pupils | 442 |
| School Name | Columba College | Distance | 11.9km | Pupils | 295 |
| School Name | St Joseph's Secondary School | Distance | 12.3km | Pupils | 1014 |
| School Name | Castlepollard Community College | Distance | 16.8km | Pupils | 314 |
| School Name | Mercy Secondary School | Distance | 20.8km | Pupils | 653 |
| School Name | St Mary's Secondary School | Distance | 26.8km | Pupils | 950 |
Type | Distance | Stop | Route | Destination | Provider | ||||||
|---|---|---|---|---|---|---|---|---|---|---|---|
| Type | Bus | Distance | 190m | Stop | The Manor | Route | 115c | Destination | Dublin Via Ballivor | Provider | Bus Éireann |
| Type | Bus | Distance | 190m | Stop | The Manor | Route | 190 | Destination | Drogheda | Provider | Bus Éireann |
| Type | Bus | Distance | 190m | Stop | The Manor | Route | 842 | Destination | Zone 16 | Provider | M4 Direct |
Type | Distance | Stop | Route | Destination | Provider | ||||||
|---|---|---|---|---|---|---|---|---|---|---|---|
| Type | Bus | Distance | 190m | Stop | The Manor | Route | 115c | Destination | Kilcock Via Ballivor | Provider | Bus Éireann |
| Type | Bus | Distance | 190m | Stop | The Manor | Route | 842 | Destination | Holles Street, Stop 100411 | Provider | M4 Direct |
| Type | Bus | Distance | 190m | Stop | The Manor | Route | 819 | Destination | Belvedere House | Provider | Tfi Local Link Longford Westmeath Roscommon |
| Type | Bus | Distance | 190m | Stop | The Manor | Route | 842 | Destination | Nassau Street, Stop 405 | Provider | M4 Direct |
| Type | Bus | Distance | 190m | Stop | The Manor | Route | 115 | Destination | Dublin | Provider | Bus Éireann |
| Type | Bus | Distance | 190m | Stop | The Manor | Route | 115 | Destination | U C D Belfield | Provider | Bus Éireann |
| Type | Bus | Distance | 190m | Stop | The Manor | Route | 115 | Destination | Nui Maynooth | Provider | Bus Éireann |
BER Details

BER No: 113222848
Statistics
27/04/2024
Entered/Renewed
5,101
Property Views
Check off the steps to purchase your new home
Use our Buying Checklist to guide you through the whole home-buying journey.

Similar properties
€469,000
5 Hazel Grove, Pettiswood Close, Mullingar, Co. Westmeath, N91V4A44 Bed · 3 Bath · Detached€499,950
Sarto Villa, Ballinderry, Mullingar, Co. Westmeath, N91Y4E64 Bed · 2 Bath · Detached€550,000
92 Ardmore Hills, Ardmore Road, Mullingar, Co. Westmeath, N91W1C54 Bed · 3 Bath · Detached€900,000
PETITSWOOD HOUSE, Petitswood House, Mullingar, Co. Westmeath, N91YE636 Bed · 6 Bath · Detached
Daft ID: 119011755


Andrew Duncan
SALE AGREEDThinking of selling?
Ask your agent for an Advantage Ad
- • Top of Search Results with Bigger Photos
- • More Buyers
- • Best Price

Home Insurance
Quick quote estimator
