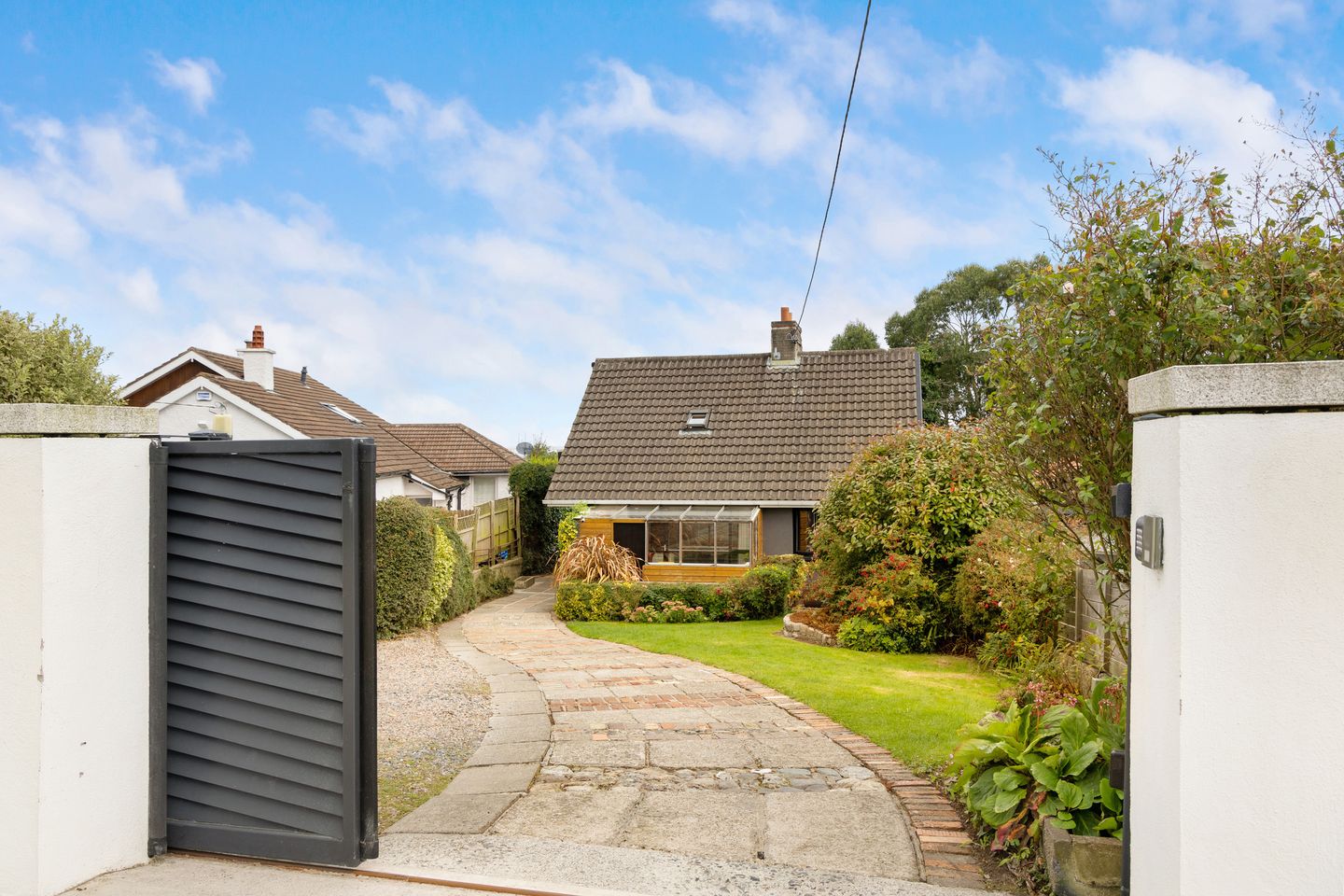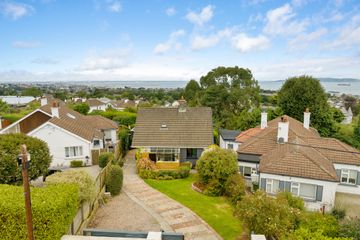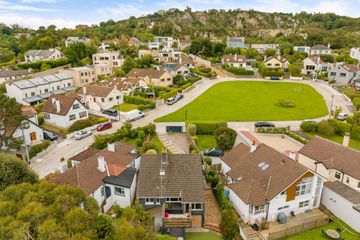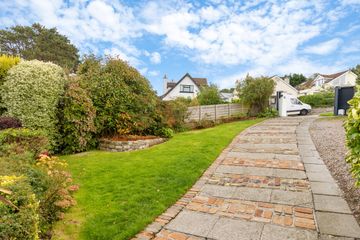


+17

21
19 Cunningham Drive, Dalkey, Co. Dublin, A96D773
€895,000
3 Bed
2 Bath
120 m²
Detached
Description
- Sale Type: For Sale by Private Treaty
- Overall Floor Area: 120 m²
19 Cunningham Drive is a delightful 3-bedroom detached residence encompassing approximately 120m2 (1,291ft2) with an additional 60m2 in the basement area currently consisting of garage, office space and utility area. This residence features a secluded rear garden and an extensive front driveway, ideal for off-street parking. Ideally situated within a sought-after, well-established community, this home offers a prime living experience which would benefit from modernisation and redesign.
The generous interior space comprises an entrance hall, living room, kitchen, sunroom, two bathrooms, two toilets, study and three bedrooms. Notably, the property features a rare basement level which can be accessed from the garden and ground floor level, presenting exciting prospects for renovation and modernisation.
Cunningham Drive provides easy access to a wide range of conveniences and facilities, including the vibrant Dalkey village with its diverse selection of shops, eateries, and pubs. The nearby Dalkey DART station offers convenient connectivity to the city centre. Numerous Dublin bus routes are also within walking distance, while a variety of primary and secondary schools, including Castlepark School, Rathdown, Loreto Dalkey, and St. Joseph's of Cluny, are available in the immediate vicinity.
ACCOMMODATION
Ground Floor
Entrance Hall: (2.47m x 1.33m) Wooden flooring with cloak room, leading to;
Kitchen/Dining Room: (5.57m x 4.91m) Wood flooring, array of wall and floor units, integrated oven and hob. Tiled splashback. Door leading to balcony.
Living Room: (4.94m x 4.04m) Wooden flooring, gas fireplace, radiators and electrical points, leading to;
Conservatory: (3.56m x 2.00m)
Bedroom Three: (3.68m x 3.45m) Wooden flooring with built in wardrobes, radiator and electrical points.
Bathroom: (2.21m x 2.02m) Tiled floor, wc, whb, bath and shower.
Guest wc: (1.25m x 1.24m) Wooden floor, wc & whb.
First Floor
Bedroom One: (4.08m x 3.43m) Wooden flooring, velux window and door leading to small balcony.
Bedroom Two: (3.36m x 2.82m) Laminate wood flooring, built in wardrobe, radiator and electrical points.
Study: (2.45m x 2.00m) Carpet flooring and electrical points.
WC: (1.33m x .91m) wc & whb.
Garden Level
Utility: (3.98m x 3.54m) Plumbed for washer & dryer.
Garden Room/Office: (5.61m x 2.38m) Wooden flooring with electrical points.
Garage: (5.47m x 2.28m)

Can you buy this property?
Use our calculator to find out your budget including how much you can borrow and how much you need to save
Property Features
- 3 BEDROOM DETACHED HOME
- OFF STREET PARKING WITH ELECTRIC GATES
- PRIVATE SETTING
- LOW MAINTENANCE SUNNY REAR GARDEN
- PRIVATE GARDEN TERRACE OFF KITCHEN
- GFCH
- BASEMENT AREA TO INCLUDE OFFICE, UTILITY/STORAGE & GARAGE
- SHORT WALK TO DALKEY VILLAGE
- EXCELLENT LOCAL SCHOOLS
- WOULD BENEFIT FROM MODERNISATION AND REDESIGN
Map
Map
Local AreaNEW

Learn more about what this area has to offer.
School Name | Distance | Pupils | |||
|---|---|---|---|---|---|
| School Name | Harold Boys National School Dalkey | Distance | 560m | Pupils | 120 |
| School Name | Glenageary Killiney National School | Distance | 770m | Pupils | 225 |
| School Name | Loreto Primary School Dalkey | Distance | 820m | Pupils | 307 |
School Name | Distance | Pupils | |||
|---|---|---|---|---|---|
| School Name | St Patrick's National School Dalkey | Distance | 910m | Pupils | 100 |
| School Name | Dalkey School Project | Distance | 1.8km | Pupils | 229 |
| School Name | The Harold School | Distance | 1.9km | Pupils | 662 |
| School Name | Carmona Special National School | Distance | 1.9km | Pupils | 39 |
| School Name | St Kevin's National School | Distance | 2.1km | Pupils | 212 |
| School Name | Johnstown Boys National School | Distance | 2.4km | Pupils | 386 |
| School Name | Good Counsel Girls | Distance | 2.4km | Pupils | 405 |
School Name | Distance | Pupils | |||
|---|---|---|---|---|---|
| School Name | Loreto Abbey Secondary School, Dalkey | Distance | 790m | Pupils | 732 |
| School Name | St Joseph Of Cluny Secondary School | Distance | 1.2km | Pupils | 239 |
| School Name | Rathdown School | Distance | 1.6km | Pupils | 303 |
School Name | Distance | Pupils | |||
|---|---|---|---|---|---|
| School Name | Holy Child Community School | Distance | 2.0km | Pupils | 263 |
| School Name | Holy Child Killiney | Distance | 2.4km | Pupils | 401 |
| School Name | Cabinteely Community School | Distance | 3.0km | Pupils | 545 |
| School Name | Christian Brothers College | Distance | 3.3km | Pupils | 526 |
| School Name | St Laurence College | Distance | 3.3km | Pupils | 273 |
| School Name | Clonkeen College | Distance | 3.4km | Pupils | 617 |
| School Name | Rockford Manor Secondary School | Distance | 4.0km | Pupils | 321 |
Type | Distance | Stop | Route | Destination | Provider | ||||||
|---|---|---|---|---|---|---|---|---|---|---|---|
| Type | Rail | Distance | 320m | Stop | Dalkey | Route | Dart | Destination | Malahide | Provider | Irish Rail |
| Type | Rail | Distance | 320m | Stop | Dalkey | Route | Dart | Destination | Dublin Connolly | Provider | Irish Rail |
| Type | Rail | Distance | 320m | Stop | Dalkey | Route | Dart | Destination | Bray (daly) | Provider | Irish Rail |
Type | Distance | Stop | Route | Destination | Provider | ||||||
|---|---|---|---|---|---|---|---|---|---|---|---|
| Type | Rail | Distance | 320m | Stop | Dalkey | Route | Dart | Destination | Greystones | Provider | Irish Rail |
| Type | Rail | Distance | 320m | Stop | Dalkey | Route | Dart | Destination | Howth | Provider | Irish Rail |
| Type | Bus | Distance | 530m | Stop | Dalkey Village | Route | 7e | Destination | Mountjoy Square | Provider | Dublin Bus |
| Type | Bus | Distance | 530m | Stop | Dalkey Village | Route | 59 | Destination | Killiney | Provider | Go-ahead Ireland |
| Type | Bus | Distance | 530m | Stop | Dalkey Village | Route | 7d | Destination | Dalkey | Provider | Dublin Bus |
| Type | Bus | Distance | 530m | Stop | Dalkey Village | Route | 7n | Destination | Shankill | Provider | Nitelink, Dublin Bus |
| Type | Bus | Distance | 530m | Stop | Dalkey Village | Route | 703 | Destination | Killiney | Provider | Aircoach |
Video
BER Details

BER No: 110282738
Energy Performance Indicator: 233.04 kWh/m2/yr
Statistics
16/04/2024
Entered/Renewed
13,445
Property Views
Check off the steps to purchase your new home
Use our Buying Checklist to guide you through the whole home-buying journey.

Similar properties
€825,000
35 Thomastown Road, Glenageary, Co. Dublin, A96H0X34 Bed · 3 Bath · Semi-D€825,000
Nutfield, 50 Killiney Road Killiney, Killiney, Co. Dublin, A96CD604 Bed · 2 Bath · Bungalow€845,000
12 Flower Grove, Glenageary, Co Dublin, A96X2X04 Bed · 2 Bath · Semi-D€850,000
9 Avondale Park, Killiney, Co. Dublin, A96FF675 Bed · Detached
€875,000
6 Drumkeen Manor, Rochestown Avenue, Dun Laoghaire, Co. Dublin, A96V2964 Bed · 3 Bath · Detached€895,000
Apartment 7, Greythorn Manor, Glenageary, Co. Dublin, A96AP9E3 Bed · 3 Bath · Duplex€895,000
15 Eden Road Upper, Glenageary, Co. Dublin, A96R8X93 Bed · 2 Bath · Detached€895,000
Harbour View, Talbot Lane, Killiney, Co. Dublin, A96PH983 Bed · 2 Bath · Townhouse€895,000
3 Flower Grove, Glenageary, Co. Dublin, A96K5Y64 Bed · 2 Bath · Semi-D€900,000
Kanta, Kanta, 5 Silchester Crescent, Glenageary, Co. Dublin, A96D5K34 Bed · 1 Bath · Detached€925,000
3 Dalkey Park, Dalkey, Co Dublin, A96CK303 Bed · 3 Bath · Semi-D€925,000
23 Saval Park Gardens, Dalkey, Co. Dublin, A96Y9543 Bed · 1 Bath · Bungalow
Daft ID: 117955163


Kevin Coen
0879681084Thinking of selling?
Ask your agent for an Advantage Ad
- • Top of Search Results with Bigger Photos
- • More Buyers
- • Best Price

Home Insurance
Quick quote estimator
