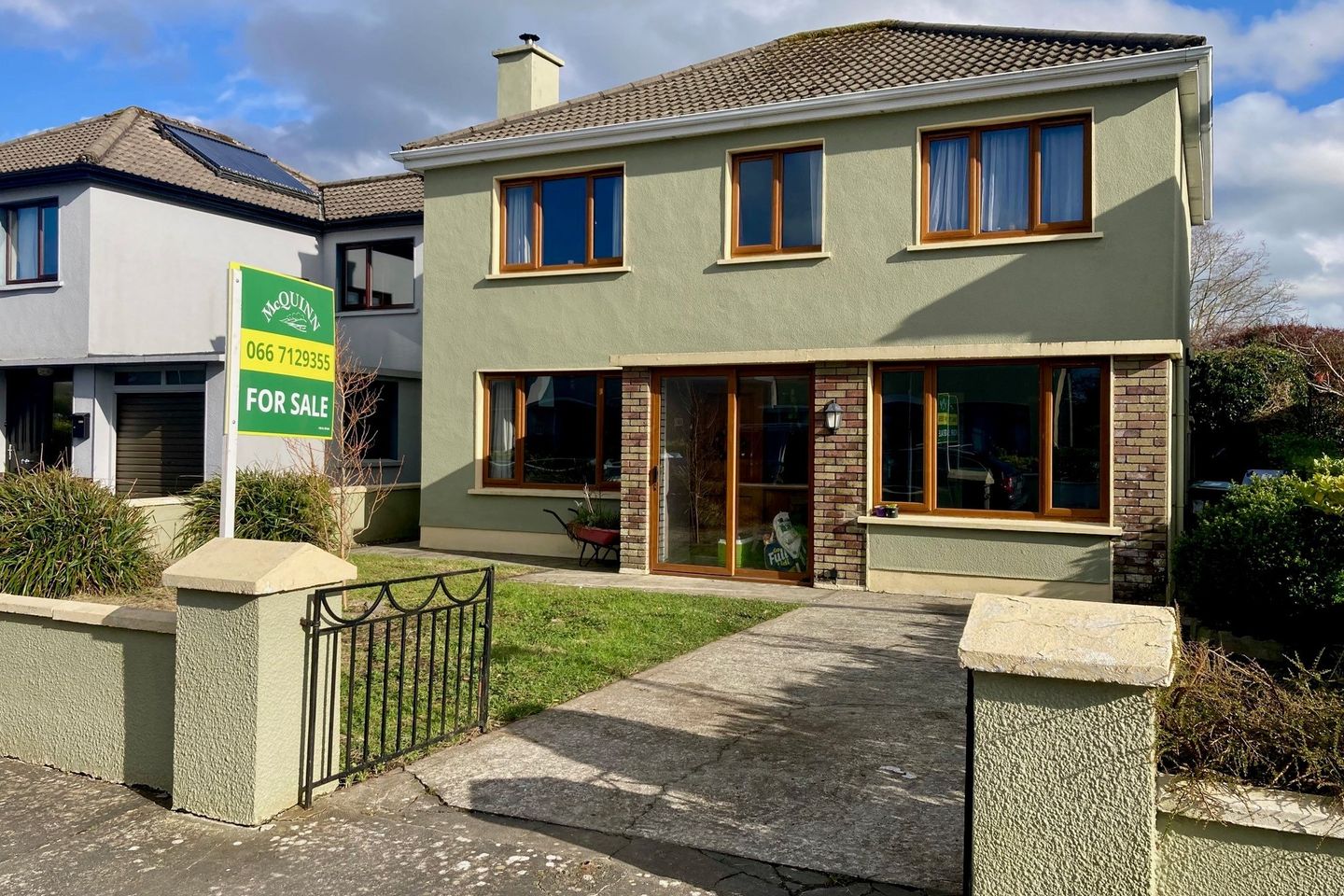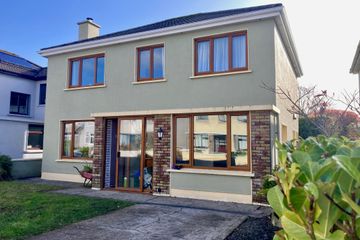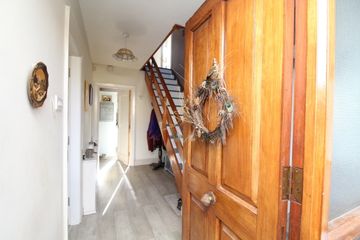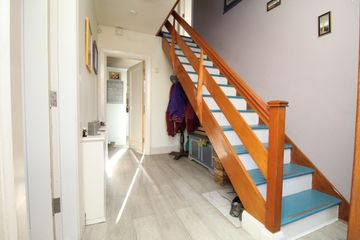


+14

18
18A Racecourse Lawn, Tralee, Co. Kerry, V92PR6X
€330,000
4 Bed
3 Bath
125 m²
Detached
Description
- Sale Type: For Sale by Private Treaty
- Overall Floor Area: 125 m²
Excellently presented 4 bedroom property located in the much sought after neighbourhood of Racecourse Lawn within close proximity to Tralee Town Centre, MTU, UHK, various Schools and the soon to be constructed Astellas Pharma plant along with numerous other amenities nearby.
Accommodation comprises of Living/dining area, kitchen, utility, W.C and playroom/office/bedroom downstairs while upstairs there are 3 bedrooms (one ensuite) and a family bathroom.
There is a sizeable east facing garden to the rear with a paved patio area and a block built shed.
Furthermore, the property was refurbished to a high standard in 2015. The following are details of some of the works carried out:
* Munster Joinery supplied and installed Golden Oak, 90mm uPVC double glazed windows and exterior doors
* New modern heat efficient window sills.
* Plumbing and heating system upgraded
* Energy Efficient Condensing Boiler installed.
* Radiators and heating controls upgraded along with new factory insulated water tank.
* Two new bathroom suites and showers and shower doors installed.
* New Tanking and Tiling were added
* 8kw stove installed and a 2 storey flexi flue kit fitted to the chimney.
* Improvements to Insulation and related areas cavity walls pumped with super silver Bonded Beads.
* Pipes, tank and trap door were also insulated.
* A timber walkway was fitted, from the trapdoor to the water tank and an additional 8ft by 4 ft floored section was fitted there.
* 16 rafter trays were also fitted in attic area
* Stira folding stairs fitted
* New rewiring throughout
Accommodation consists of:
Hallway 4.14m x 2.09m.
Living/Dining 3.79m x 7.43m.
Kitchen 3.38m x 3.9m.
Utility Room 1.19m x 2.58m.
W.C 0.91m x 1.76m.
Landing 5.00m x 2.21m.
Bedroom 1 2.6m x 3.77m
Bedroom 2 4.04m x 2.75m.
Bedroom 3 3.55m x 3.24m.
Bathroom 4 3.55m x 3.76m.
Ensuite 2.06m x 2.15m.
Main Bathroom 3.28mm x 2.78m.
Garden Shed
DIRECTIONS:
Leaving Tralee taking the Oakpark Rd. Turn right at Racecourse Road then the second left for Racecourse Lawn. Continue straight for approx 250m and 18A Racecourse Lawn is on the right hand side.
**While every effort has been made in accurately assembling the information no responsibility will be accepted by this firm for omissions or inaccuracies and we urge you to seek professional advice before entering into binding agreements.

Can you buy this property?
Use our calculator to find out your budget including how much you can borrow and how much you need to save
Property Features
- Ideal Family Home
- Superb Location
- Refurbished
- uPVC double glazed windows
Map
Map
Local AreaNEW

Learn more about what this area has to offer.
School Name | Distance | Pupils | |||
|---|---|---|---|---|---|
| School Name | Gaelscoil Mhic Easmainn | Distance | 890m | Pupils | 375 |
| School Name | Tralee Educate Together National School | Distance | 990m | Pupils | 91 |
| School Name | Tralee Cbs | Distance | 1.4km | Pupils | 423 |
School Name | Distance | Pupils | |||
|---|---|---|---|---|---|
| School Name | St John's Parochial School | Distance | 1.7km | Pupils | 66 |
| School Name | Scoil Mhuire Tobar Muí Doire | Distance | 1.7km | Pupils | 387 |
| School Name | Presentation Primary Tralee | Distance | 1.8km | Pupils | 307 |
| School Name | Scoil Eoin Balloonagh | Distance | 2.1km | Pupils | 595 |
| School Name | Holy Family School Tralee | Distance | 2.3km | Pupils | 248 |
| School Name | Listellick Primary School | Distance | 2.3km | Pupils | 210 |
| School Name | St Itas& St Josephs | Distance | 2.3km | Pupils | 129 |
School Name | Distance | Pupils | |||
|---|---|---|---|---|---|
| School Name | Coláiste Gleann Lí Post Primary School | Distance | 810m | Pupils | 261 |
| School Name | Presentation Secondary School | Distance | 1.8km | Pupils | 532 |
| School Name | Gaelcholáiste Chiarraí | Distance | 1.8km | Pupils | 323 |
School Name | Distance | Pupils | |||
|---|---|---|---|---|---|
| School Name | Cbs The Green | Distance | 2.3km | Pupils | 743 |
| School Name | Mercy Secondary School Mounthawk | Distance | 2.8km | Pupils | 1317 |
| School Name | Presentation Secondary School | Distance | 15.2km | Pupils | 688 |
| School Name | Causeway Comprehensive School | Distance | 15.2km | Pupils | 598 |
| School Name | Presentation Secondary School | Distance | 15.9km | Pupils | 243 |
| School Name | St. Patrick's Secondary School | Distance | 16.1km | Pupils | 188 |
| School Name | Castleisland Community College | Distance | 16.4km | Pupils | 338 |
Type | Distance | Stop | Route | Destination | Provider | ||||||
|---|---|---|---|---|---|---|---|---|---|---|---|
| Type | Bus | Distance | 310m | Stop | Oakpark Spar | Route | Tt02 | Destination | Stokers Lodge | Provider | Kennedy Coaches |
| Type | Bus | Distance | 310m | Stop | Oakpark Spar | Route | Tt02 | Destination | Itt Clash | Provider | Kennedy Coaches |
| Type | Bus | Distance | 310m | Stop | Oakpark Spar | Route | Tt02 | Destination | Manor West | Provider | Kennedy Coaches |
Type | Distance | Stop | Route | Destination | Provider | ||||||
|---|---|---|---|---|---|---|---|---|---|---|---|
| Type | Bus | Distance | 320m | Stop | Oakpark Spar | Route | Tt02 | Destination | It Tralee, Stop 600091 | Provider | Kennedy Coaches |
| Type | Bus | Distance | 400m | Stop | Mc Eligott's Service Station | Route | Tt02 | Destination | It Tralee, Stop 600091 | Provider | Kennedy Coaches |
| Type | Bus | Distance | 640m | Stop | Clash Road | Route | 290a | Destination | The Square Tralee | Provider | Tralee People's Bus Service |
| Type | Bus | Distance | 740m | Stop | Meadowlands Hotel | Route | Tt02 | Destination | Itt Clash | Provider | Kennedy Coaches |
| Type | Bus | Distance | 740m | Stop | Meadowlands Hotel | Route | Tt02 | Destination | Stokers Lodge | Provider | Kennedy Coaches |
| Type | Bus | Distance | 740m | Stop | Meadowlands Hotel | Route | Tt02 | Destination | Manor West | Provider | Kennedy Coaches |
| Type | Bus | Distance | 740m | Stop | Meadowlands Hotel | Route | Tt02 | Destination | It Tralee, Stop 600091 | Provider | Kennedy Coaches |
Property Facilities
- Parking
- Oil Fired Central Heating
BER Details

BER No: 105254213
Energy Performance Indicator: 149.42 kWh/m2/yr
Statistics
27/04/2024
Entered/Renewed
8,430
Property Views
Check off the steps to purchase your new home
Use our Buying Checklist to guide you through the whole home-buying journey.

Similar properties
€300,000
16 Meadowlands Estate, V92YK7D4 Bed · 1 Bath · Detached€300,000
18D Monalee, Monavalley, Tralee, Co. Kerry, V92Y6K64 Bed · 3 Bath · Bungalow€300,000
Curravough South, Tralee, Co. Kerry, V92X4YX4 Bed · 2 Bath · Detached€320,000
18 River Walk, Oakpark, Tralee, Co. Kerry, V92P7Y35 Bed · 3 Bath · Detached
€330,000
Leeside, Main Road, Tralee, Co. Kerry, V92X8WX4 Bed · 2 Bath · Detached€350,000
23 Pembroke Street, Tralee, Co. Kerry, V92DYC94 Bed · 2 Bath · Semi-D€385,000
28 Glencairn, Caherslee, Tralee, Co. Kerry, V92NXR24 Bed · 2 Bath · Detached€450,000
Clogherbrien, Tralee, Co. Kerry, V92CXV34 Bed · 5 Bath · Detached€450,000
3 Ard Carraig, Tralee, Co. Kerry, V92P9596 Bed · 3 Bath · Detached€465,000
82 Árd Na Sidhe, Mounthawk, Tralee, Co. Kerry, V92N2K24 Bed · 3 Bath · Detached€475,000
Ballydunlea, Tralee, Co. Kerry, V92KW8E4 Bed · 3 Bath · Bungalow€490,000
5 Skehanagh Close, Tralee, Co. Kerry, V92V2T74 Bed · 5 Bath · Detached
Daft ID: 119102671
Contact Agent

Eamonn McQuinn
066 7129355Thinking of selling?
Ask your agent for an Advantage Ad
- • Top of Search Results with Bigger Photos
- • More Buyers
- • Best Price

Home Insurance
Quick quote estimator
