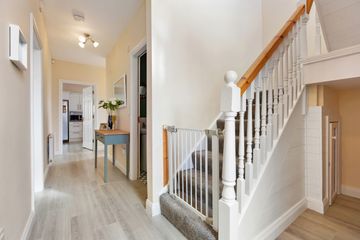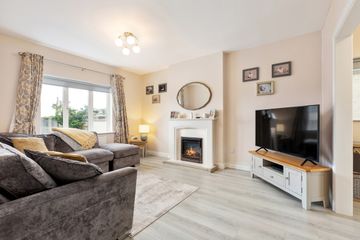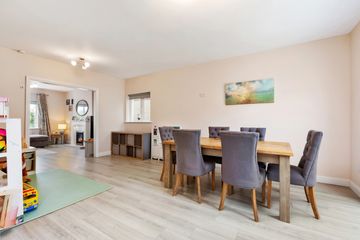


+10

14
13 Saunders Lane, Rathnew, Co. Wicklow, A67ED26
€495,000
4 Bed
3 Bath
140 m²
Detached
Description
- Sale Type: For Sale by Private Treaty
- Overall Floor Area: 140 m²
Forkin Property are delighted to present 13 Saunders Lane to the open market For Sale. 13 Saunders Lane is a large, very well presented, end of row 4 bedroom, 3 bathroom detached family home . This property offers circa 140 sq.m / 1,507sq.ft of spacious and well thought out accommodation. Found in excellent, showroom condition throughout, no.13 offers a unique opportunity to acquire a large, detached family home located minutes away from both Rathnew and Wicklow Town in the highly sought after, family oriented development.
Ground floor accommodation comprises spacious entrance hall, living room, fully fitted modern kitchen/diner with double doors leading out to a large tiered rear garden, utility room and guest WC. First floor accommodation comprises landing off which there are 4 bedrooms (2 double, 2 single), en suite and full family bathroom.
To the front of the property there is parking for 3 cars and a large gated side access leading to the rear garden. There is ample room for extension to the back.
Saunders Lane, located in Rathnew boasts a very convenient location with all amenities at your doorstep; including schools, shops, sports facilities and is well served by public transport with two Bus Eireann stops within 5 minutes of the property. The N11/M11 motorway is a 2 minute drive away making this an ideal location for commuters.
To fully appreciate this superb family home, viewing is highly recommended!
Accommodation :
Kitchen/Dining Room 7.10m x 5.85m (23.29ft x 19.19ft)
Living Room 4.56m x 3.70m (14.96ft x 12.14ft)
Utility Room 1.92m x 1.93m (6.30ft x 6.33ft)
WC 1.15m x 2.15m (3.77ft x 7.05ft)
Landing 7.86m x 3.29m (25.79ft x 10.79ft)
Bathroom 2.91m x 2.11m (9.55ft x 6.92ft)
Bedroom 1 3.69m x 3.65m (12.11ft x 11.98ft)
En-suite 1.19m x 2.16m (3.90ft x 7.09ft)
Bedroom 2 2.65m x 3.65m (8.69ft x 11.98ft)
Bedroom 3 2.67m x 3.64m (8.76ft x 11.94ft)
Bedroom 4 3.34m x 2.13m (10.96ft x 6.99ft)
DIRECTIONS:
A67 ED26

Can you buy this property?
Use our calculator to find out your budget including how much you can borrow and how much you need to save
Property Features
- Large 4-bedroom, 3 bathroom detached family home
- Measuring 140sq.m (1,506 sq.ft) of spacious internal accommodation
- Large tiered, rear garden with patio area and shed
- Superb location close to all services and amenities
Map
Map
Local AreaNEW

Learn more about what this area has to offer.
School Name | Distance | Pupils | |||
|---|---|---|---|---|---|
| School Name | Gaelscoil Chill Mhantáin | Distance | 410m | Pupils | 230 |
| School Name | St Coen's National School | Distance | 940m | Pupils | 323 |
| School Name | Wicklow Educate Together National School | Distance | 1.4km | Pupils | 402 |
School Name | Distance | Pupils | |||
|---|---|---|---|---|---|
| School Name | Glebe National School | Distance | 2.3km | Pupils | 213 |
| School Name | St Patrick's National School | Distance | 2.4km | Pupils | 364 |
| School Name | Holy Rosary School | Distance | 2.9km | Pupils | 448 |
| School Name | Scoil Na Coróine Mhuire | Distance | 3.6km | Pupils | 322 |
| School Name | Nuns Cross National School | Distance | 4.6km | Pupils | 189 |
| School Name | St Joseph's National School Glenealy | Distance | 5.4km | Pupils | 108 |
| School Name | Moneystown National School | Distance | 8.1km | Pupils | 123 |
School Name | Distance | Pupils | |||
|---|---|---|---|---|---|
| School Name | Coláiste Chill Mhantáin | Distance | 930m | Pupils | 919 |
| School Name | East Glendalough School | Distance | 1.8km | Pupils | 360 |
| School Name | Dominican College | Distance | 3.0km | Pupils | 488 |
School Name | Distance | Pupils | |||
|---|---|---|---|---|---|
| School Name | Wicklow Educate Together Secondary School | Distance | 3.1km | Pupils | 227 |
| School Name | Avondale Community College | Distance | 11.9km | Pupils | 618 |
| School Name | Colaiste Chraobh Abhann | Distance | 12.7km | Pupils | 782 |
| School Name | Greystones Community College | Distance | 16.3km | Pupils | 287 |
| School Name | St David's Holy Faith Secondary | Distance | 17.8km | Pupils | 731 |
| School Name | Temple Carrig Secondary School | Distance | 18.5km | Pupils | 916 |
| School Name | Gaelcholáiste Na Mara | Distance | 21.5km | Pupils | 323 |
Type | Distance | Stop | Route | Destination | Provider | ||||||
|---|---|---|---|---|---|---|---|---|---|---|---|
| Type | Bus | Distance | 460m | Stop | Gael Scoil | Route | 183 | Destination | Sallins Station | Provider | Tfi Local Link Carlow Kilkenny Wicklow |
| Type | Bus | Distance | 460m | Stop | Gael Scoil | Route | 183 | Destination | Arklow Station | Provider | Tfi Local Link Carlow Kilkenny Wicklow |
| Type | Bus | Distance | 460m | Stop | Gael Scoil | Route | 183 | Destination | Wicklow Gaol | Provider | Tfi Local Link Carlow Kilkenny Wicklow |
Type | Distance | Stop | Route | Destination | Provider | ||||||
|---|---|---|---|---|---|---|---|---|---|---|---|
| Type | Bus | Distance | 830m | Stop | Knockrobin | Route | 131 | Destination | Bray (train Station) | Provider | Bus Éireann |
| Type | Bus | Distance | 830m | Stop | Knockrobin | Route | 133 | Destination | Dublin | Provider | Bus Éireann |
| Type | Bus | Distance | 840m | Stop | Rathnew | Route | 740a | Destination | Beresford Place | Provider | Wexford Bus |
| Type | Bus | Distance | 840m | Stop | Rathnew | Route | 183 | Destination | Arklow Station | Provider | Tfi Local Link Carlow Kilkenny Wicklow |
| Type | Bus | Distance | 840m | Stop | Rathnew | Route | 133 | Destination | Dublin | Provider | Bus Éireann |
| Type | Bus | Distance | 840m | Stop | Rathnew | Route | Um11 | Destination | Maynooth University | Provider | Wexford Bus |
| Type | Bus | Distance | 840m | Stop | Rathnew | Route | 131 | Destination | Bray (train Station) | Provider | Bus Éireann |
Video
BER Details

BER No: 112862016
Energy Performance Indicator: 155.88 kWh/m2/yr
Statistics
17/05/2024
Entered/Renewed
1,360
Property Views
Check off the steps to purchase your new home
Use our Buying Checklist to guide you through the whole home-buying journey.

Similar properties
€450,000
52 Marlton Demesne, Wicklow Town, Co. Wicklow, A67X7654 Bed · 3 Bath · Semi-D€475,000
16 Avonbeg Drive, Harbour View, Wicklow Town, Co. Wicklow, A67YH304 Bed · 2 Bath · Detached€485,000
43 Brookfield Park, Merrymeeting, Rathnew, Co. Wicklow4 Bed · 3 Bath · Semi-D€495,000
4 Milltown Lane, Ashford, Co. Wicklow, A67YE034 Bed · 1 Bath · Bungalow
€495,000
20 St Patrick's Avenue, Wicklow Town, Co. Wicklow, A67NX484 Bed · 3 Bath · Detached€495,000
14 Clermont Grove, Rathnew, Co. Wicklow, A67V0T04 Bed · 3 Bath · Semi-D€498,000
24 Ashford Downs, Ashford, Co. Wicklow, A67VF764 Bed · 3 Bath · Detached€525,000
The Sand Piper, The Park View Collection @ Tinakilly Park, The Park View Collection @ Tinakilly Park, Rathnew, Co. Wicklow4 Bed · 3 Bath · Semi-D€525,000
Tinakilly Park, Park View, Tinakilly Park Development, Rathnew, Co. Wicklow4 Bed · 3 Bath · Semi-D€525,000
House Type D, Avonvale Manor, Avonvale Manor, Ballynerrin, Wicklow Town, Co. Wicklow4 Bed · 4 Bath · Semi-D€585,000
House Type D1, Avonvale Manor, Avonvale Manor, Ballynerrin, Wicklow Town, Co. Wicklow4 Bed · 4 Bath · Semi-D€595,000
The Campbell, Mariner's Point, Mariner's Point, Mariner's Point, Greenhill Road, Wicklow Town, Co. Wicklow4 Bed ·
Daft ID: 119399565


Matt Forkin
040461933Thinking of selling?
Ask your agent for an Advantage Ad
- • Top of Search Results with Bigger Photos
- • More Buyers
- • Best Price

Home Insurance
Quick quote estimator
