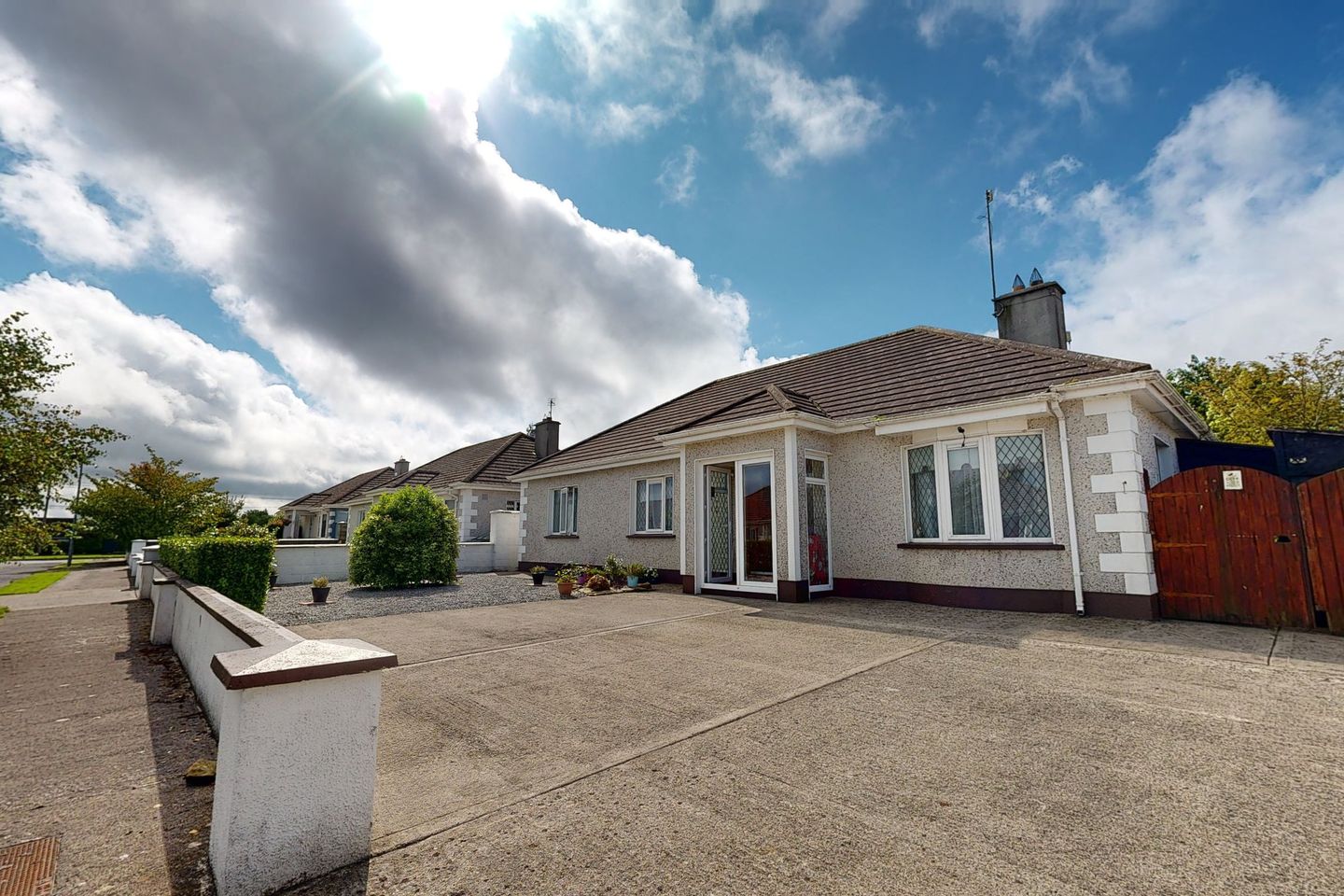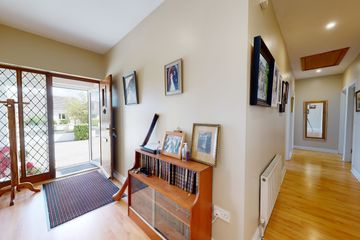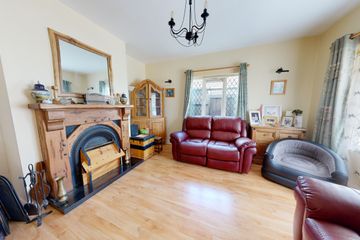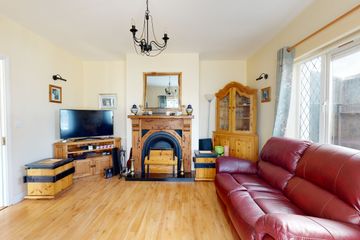


+16

20
12 Parkers Hill, Walsh Island, Co. Offaly, R35CX81
€270,000
SALE AGREED3 Bed
2 Bath
114 m²
Detached
Description
- Sale Type: For Sale by Private Treaty
- Overall Floor Area: 114 m²
CBPM Real Estate introduces to the market this fantastic 3 Bed / 2 Bath Detached Bungalow, situated in Walsh Island, Co. Offaly.
Measuring 113.92m2 (1226.22 sq.ft), this family home is in turn key condition throughout and ready to start a new chapter with a new family.
Comprising of a front porch, large entrance hall with an attic entrance with a stria stairs, front sitting room, large open plan kitchen / dining area with patio doors that lead to a stunning manicured garden, master bedroom with in built wardrobes, ensuite, 2 generous size bedrooms and a main bathroom.
To the rear of the property is a stunning large, enclosed garden with mature planting, patio area, and a large cabin that is currently used as an office. Electricity and cable wiring is installed. There is also a barbecue cabin and a garden shed with another shed to the side of this fantastic family home. To the front is a driveway for off street parking and a small garden.
Located in a rural Village with Primary School, Church, Pub, Community Hall, GAA & Soccer Club.
Mains Water, Electricity & Sewerage, Oil Fired Central Heating. Built in 2003.
Short driving distance to Portarlington (10 mins) & Tullamore (20 mins) Towns.
Accommodation
Porch, 1.65m x 1.13m, tiled flooring, light fitting, panel ceiling.
Entrance Hallway, 1.66m x 4.42m x 7.47 x 1.17m, timber flooring, alarmed, recess lights, attic entrance with stria staircase, hot press.
Sitting Room, 4.06m x 4.10m, timber flooring, feature fireplace with open solid fuel insert, light fitting, curtain, curtain pole, blind, wall light fittings.
Kitchen / Dining Area, tiled flooring, feature fireplace with solid fuel stove, bar area, recess lights, patio door, curtain, curtain pole, bespoke fitted kitchen with fitted appliances, kitchen Island, tiled splash back, back door entry point.
Main Bathroom, 3.74m x 1.96m, fully tiled bathroom, double shower with mira shower, w.c, w.h.b, light fitting, fitted mirror with a shaver light, blind, heated towel rail.
Hot Press, 1.38m x .88m, shelved, water softener.
Master Bedroom, 3.87m x 2.95m, timber flooring, built in wardrobes, recess lights, curtain, curtain pole.
Ensuite, 2.55m x 1.15m, fully tiled, shower unit with triton shower, w.c, w.h.b, fitted mirror with a shaver light, light fitting, blind, heated towel rail.
Second Bedroom, 3.57m x 3.58m, timber flooring, light fitting, curtain, curtain pole.
Third Bedroom, 3.74m x 2.96m, timber flooring, light fitting, curtain, curtain pole.
Cabin, 3.78m x 3.79m, electricity supplied, cable wiring.
Shed at side of the property, 4.61m x 2.84m.
Side Access to the side of the property.
Barbecue Shed, 2.51m x 2.37m.
Garden Shed, 3.30m x 3.41m.
Oil Central Heating.

Can you buy this property?
Use our calculator to find out your budget including how much you can borrow and how much you need to save
Property Features
- Modern and Contemporary Style
- Built in 2003
- All Amenties on your Doorstep
- Generous Living Spaces
- Light - Filled Family Home
- Large enclosed Rear Garden
- Alarmed
- Off Street Parking with Driveway
- Turn-Key
- High Speed Fibre Broadband
Map
Map
Local AreaNEW

Learn more about what this area has to offer.
School Name | Distance | Pupils | |||
|---|---|---|---|---|---|
| School Name | Walsh Island National School | Distance | 470m | Pupils | 91 |
| School Name | Cloneygowan National School | Distance | 6.0km | Pupils | 142 |
| School Name | Geashill School | Distance | 6.5km | Pupils | 128 |
School Name | Distance | Pupils | |||
|---|---|---|---|---|---|
| School Name | Scoil Phádraig | Distance | 7.8km | Pupils | 569 |
| School Name | Sandylane National School | Distance | 8.3km | Pupils | 88 |
| School Name | Daingean National School | Distance | 8.3km | Pupils | 262 |
| School Name | Cloneyhurke National School | Distance | 8.7km | Pupils | 38 |
| School Name | Ballinagar National School | Distance | 8.7km | Pupils | 181 |
| School Name | Presentation Primary School | Distance | 8.9km | Pupils | 551 |
| School Name | St Broghan's National School | Distance | 8.9km | Pupils | 84 |
School Name | Distance | Pupils | |||
|---|---|---|---|---|---|
| School Name | Coláiste Íosagáin | Distance | 7.6km | Pupils | 1090 |
| School Name | Mountmellick Community School | Distance | 14.1km | Pupils | 656 |
| School Name | St Pauls Secondary School | Distance | 14.2km | Pupils | 675 |
School Name | Distance | Pupils | |||
|---|---|---|---|---|---|
| School Name | Ardscoil Rath Iomgháin | Distance | 15.4km | Pupils | 720 |
| School Name | Oaklands Community College | Distance | 16.1km | Pupils | 847 |
| School Name | St Mary's Secondary School | Distance | 16.5km | Pupils | 950 |
| School Name | Tullamore College | Distance | 18.1km | Pupils | 711 |
| School Name | Sacred Heart Secondary School | Distance | 18.2km | Pupils | 552 |
| School Name | Coláiste Choilm | Distance | 18.4km | Pupils | 655 |
| School Name | Scoil Chriost Ri | Distance | 20.4km | Pupils | 781 |
Type | Distance | Stop | Route | Destination | Provider | ||||||
|---|---|---|---|---|---|---|---|---|---|---|---|
| Type | Bus | Distance | 6.0km | Stop | Clonygowan | Route | 829 | Destination | Tullamore Hospital - Portlaoise Via Portarlinton | Provider | Slieve Bloom Coach Tours |
| Type | Bus | Distance | 6.0km | Stop | Clonygowan | Route | 829 | Destination | Portlaoise - Tullamore Hospital Via Portarlington | Provider | Slieve Bloom Coach Tours |
| Type | Bus | Distance | 6.5km | Stop | Geashill | Route | 829 | Destination | Portlaoise - Tullamore Hospital Via Portarlington | Provider | Slieve Bloom Coach Tours |
Type | Distance | Stop | Route | Destination | Provider | ||||||
|---|---|---|---|---|---|---|---|---|---|---|---|
| Type | Bus | Distance | 6.5km | Stop | Geashill | Route | 829 | Destination | Tullamore Hospital - Portlaoise Via Portarlinton | Provider | Slieve Bloom Coach Tours |
| Type | Bus | Distance | 7.0km | Stop | Na Cluainte | Route | 829 | Destination | Tullamore Hospital - Portlaoise Via Portarlinton | Provider | Slieve Bloom Coach Tours |
| Type | Bus | Distance | 7.0km | Stop | Na Cluainte | Route | 829 | Destination | Portlaoise - Tullamore Hospital Via Portarlington | Provider | Slieve Bloom Coach Tours |
| Type | Bus | Distance | 7.5km | Stop | Avondale Estate | Route | 829 | Destination | Tullamore Hospital - Portlaoise Via Portarlinton | Provider | Slieve Bloom Coach Tours |
| Type | Bus | Distance | 7.5km | Stop | Avondale Estate | Route | 829 | Destination | Portlaoise - Tullamore Hospital Via Portarlington | Provider | Slieve Bloom Coach Tours |
| Type | Bus | Distance | 7.8km | Stop | Church | Route | Um14 | Destination | University Campus | Provider | J.j Kavanagh & Sons |
| Type | Bus | Distance | 7.8km | Stop | Church | Route | Iw04 | Destination | It Carlow, Stop 136061 | Provider | J.j Kavanagh & Sons |
Virtual Tour
Property Facilities
- Parking
- Alarm
- Wired for Cable Television
- Wheelchair Access
- Oil Fired Central Heating
BER Details

BER No: 116478835
Energy Performance Indicator: 204.96 kWh/m2/yr
Statistics
16/04/2024
Entered/Renewed
2,755
Property Views
Check off the steps to purchase your new home
Use our Buying Checklist to guide you through the whole home-buying journey.

Daft ID: 119198153


Caroline Bergin
SALE AGREEDThinking of selling?
Ask your agent for an Advantage Ad
- • Top of Search Results with Bigger Photos
- • More Buyers
- • Best Price

Home Insurance
Quick quote estimator
