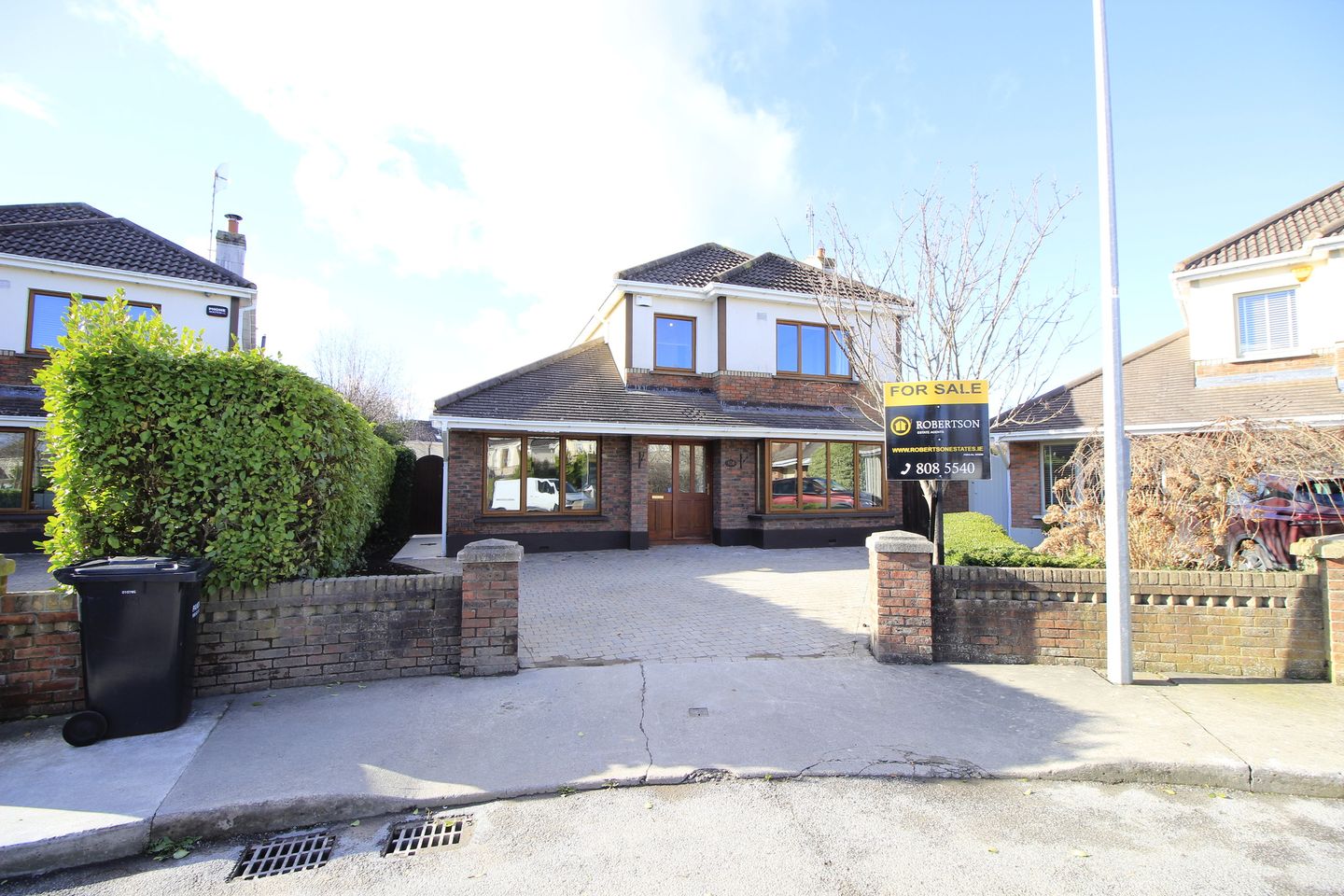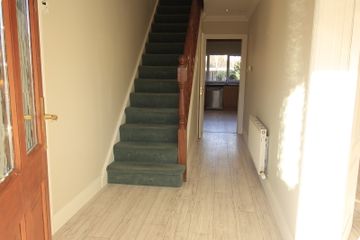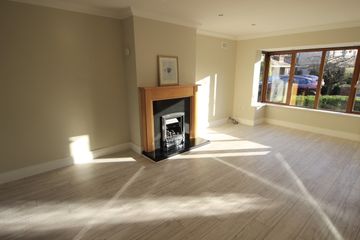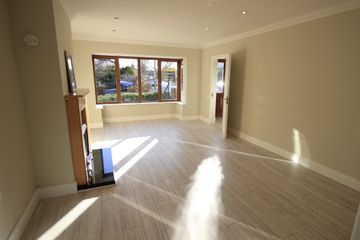


+26

30
108 Somerton, Donabate, Co. Dublin, K36ND78
€725,000
SALE AGREED4 Bed
3 Bath
152 m²
Detached
Description
- Sale Type: For Sale by Private Treaty
- Overall Floor Area: 152 m²
This is a commanding and extended 4 bedroom detached residence, positioned in a quiet cul de sac, that stands on a large mature West Facing lawned garden with the potential to convert the attic and extend over the garage. This exceptional property offers bright, modern spacious accommodation that extends to circa: 1640 square feet and comprises, entrance hall, guest toilet, lounge, TV Room, open plan kitchen/dining room, utility room, playroom, 4 bedrooms, master en-suite and a family bathroom. Somerton Development is situated off the Portrane Road a 10 to 15 minute walk from Donabate village and train station with a host of residential amenities and sporting facilities on your doorstep including the Educate together School, National school and Donabate Community college.
SPECIAL FEATURES
Large West facing rear garden
GFCH
D/G PVC Windows
Wired for an Alarm
fitted wardrobes
Playroom
Office/tv room
Utility room
En-suite
Positioned in a cul de sac
Laminated wood floors downstairs
Shaker Beech wood kitchen
10-15 Minutes walk to Donabate village and train station
Schools on your doorstep
ACCOMMODATION
Entrance hall: 20' 52 * 5' 11"
Laminated wood floors, cove ceilings, alarm panel, smoke detector, central heating thermostat.
Guest toilet: WC,WHB, extractor fan, recessed light.
Lounge: 21' 9" * 12' 9"
Feature cast fireplace with a gas fire inset, Laminated wood floor, bay window, cove ceilings, TV point, double doors into the kitchen.
Kitchen/dining room: 19' 7" * 16' 4"
Shaker Beech wood kitchen units with a Granite work tops, oven, gas hob, extractor fan, recessed lights, Laminated wood floors, pitched Pine ceiling,
Dining area: laminated wood floors, recessed lights, patio doors to the West facing rear garden.
Utility room: 11' 1" * 6' 2"
Shaker Beech wood presses, sink, plumber for a washing machine and dryer, gas boiler, laminated wood floor, side to side passage.
Playroom: 12' 6" * 9' 3"
TV point, laminated wood floor.
Office/TV room(converted garage) 17' 5" * 9' 8"
Phone and TV point, laminated wood floor..
UPSTAIRS
Landing: 13' 10" * 6' 6"
Velux window, hot press, Stira stairs to the attic, smoke detector.
Bedroom one: 13' 11" * 10' 4"
Wall to wall fitted wardrobes, phone & TV point.
En-suite: 6' 6" * 5' 9"
Corner shower unit with glass doors, WC,WHB, window, tiled floor, shaving light.
Bedroom two: 12' 2" * 10' 11"
Fitted wardrobes
Bedroom three: 9' 3" * 6' 8"
Bedroom four: 8' 11" * 8'
Fitted wardrobes
Bathroom: 7' 4" * 6'
Bath with a telephone shower extension, WC,WHB, tiled floor, part tiled walls, shaving light.
OUTSIDE:
Front: Cobble lock driveway, selection of planting.
Rear: West facing Lawned garden, flower beds, patio, tap, shed, side entrance.

Can you buy this property?
Use our calculator to find out your budget including how much you can borrow and how much you need to save
Map
Map
Local AreaNEW

Learn more about what this area has to offer.
School Name | Distance | Pupils | |||
|---|---|---|---|---|---|
| School Name | Donabate/portrane Educate Together National School | Distance | 200m | Pupils | 429 |
| School Name | Gaelscoil Na Mara | Distance | 240m | Pupils | 53 |
| School Name | St Patricks Boys National School | Distance | 470m | Pupils | 364 |
School Name | Distance | Pupils | |||
|---|---|---|---|---|---|
| School Name | Scoil Phádraic Cailíní | Distance | 500m | Pupils | 402 |
| School Name | Crannóg Nua Special School | Distance | 1.8km | Pupils | 6 |
| School Name | Rush National School | Distance | 4.1km | Pupils | 720 |
| School Name | Corduff National School | Distance | 4.2km | Pupils | 90 |
| School Name | Rush And Lusk Educate Together | Distance | 4.2km | Pupils | 423 |
| School Name | Lusk S.n.s. St. Maccullins | Distance | 4.5km | Pupils | 441 |
| School Name | Lusk Junior National School St Maccullins | Distance | 4.5km | Pupils | 392 |
School Name | Distance | Pupils | |||
|---|---|---|---|---|---|
| School Name | Donabate Community College | Distance | 230m | Pupils | 837 |
| School Name | Lusk Community College | Distance | 4.3km | Pupils | 878 |
| School Name | St Joseph's Secondary School | Distance | 4.7km | Pupils | 923 |
School Name | Distance | Pupils | |||
|---|---|---|---|---|---|
| School Name | Fingal Community College | Distance | 6.0km | Pupils | 867 |
| School Name | Malahide Community School | Distance | 6.0km | Pupils | 1224 |
| School Name | Swords Community College | Distance | 6.2km | Pupils | 738 |
| School Name | St. Finian's Community College | Distance | 6.2km | Pupils | 644 |
| School Name | Malahide & Portmarnock Secondary School | Distance | 6.2km | Pupils | 347 |
| School Name | Portmarnock Community School | Distance | 6.7km | Pupils | 918 |
| School Name | Coláiste Choilm | Distance | 7.0km | Pupils | 470 |
Type | Distance | Stop | Route | Destination | Provider | ||||||
|---|---|---|---|---|---|---|---|---|---|---|---|
| Type | Bus | Distance | 240m | Stop | Leisure Centre | Route | 33e | Destination | Skerries | Provider | Dublin Bus |
| Type | Bus | Distance | 240m | Stop | Leisure Centre | Route | 33t | Destination | Donabate Ns | Provider | Go-ahead Ireland |
| Type | Bus | Distance | 240m | Stop | Leisure Centre | Route | 33b | Destination | Seaview | Provider | Go-ahead Ireland |
Type | Distance | Stop | Route | Destination | Provider | ||||||
|---|---|---|---|---|---|---|---|---|---|---|---|
| Type | Bus | Distance | 240m | Stop | Leisure Centre | Route | 33d | Destination | Portrane | Provider | Dublin Bus |
| Type | Bus | Distance | 240m | Stop | Leisure Centre | Route | 33b | Destination | Portrane | Provider | Go-ahead Ireland |
| Type | Bus | Distance | 240m | Stop | Leisure Centre | Route | 33n | Destination | Balbriggan | Provider | Nitelink, Dublin Bus |
| Type | Bus | Distance | 250m | Stop | Leisure Centre | Route | 33e | Destination | Skerries | Provider | Dublin Bus |
| Type | Bus | Distance | 250m | Stop | Leisure Centre | Route | 33b | Destination | Swords | Provider | Go-ahead Ireland |
| Type | Bus | Distance | 250m | Stop | Leisure Centre | Route | 33t | Destination | Station Road | Provider | Go-ahead Ireland |
| Type | Bus | Distance | 250m | Stop | Willowbrook | Route | 33b | Destination | Swords | Provider | Go-ahead Ireland |
Virtual Tour
Property Facilities
- Parking
- Gas Fired Central Heating
- Wired for Cable Television
- Wheelchair Access
BER Details

BER No: 111130837
Energy Performance Indicator: 186.23 kWh/m2/yr
Statistics
26/02/2024
Entered/Renewed
5,675
Property Views
Check off the steps to purchase your new home
Use our Buying Checklist to guide you through the whole home-buying journey.

Similar properties
€675,000
2 Sycamore Hill, The Square, Donabate, Co. Dublin, K36W2654 Bed · 3 Bath · Semi-D€675,000
Dunromin, Corballis, Donabate, Co. Dublin, K36EA374 Bed · 2 Bath · Detached€695,000
Draiocht Na Mara, Healys Lane, Burrow Road, Portrane Road, Donabate, Co. Dublin, K36YX314 Bed · 3 Bath · Detached€735,000
45 Somerton, Donabate, Co. Dublin, K36HD735 Bed · 3 Bath · Detached
€795,000
108 Seapark, Malahide, Co.Dublin, K36E1724 Bed · 2 Bath · Semi-D€845,000
17 Chalfont Road, Malahide, Co. Dublin, K36XC534 Bed · 2 Bath · Semi-D€870,000
2 Old Yellow Walls Road, Malahide, Co Dublin, K36H3954 Bed · 3 Bath · Detached€895,000
New Lodge, Ballymadrough, Donabate, Co. Dublin, K36E9535 Bed · 2 Bath · Detached€950,000
5 Waterlefe, Turvey Avenue, Donabate, Co. Dublin, K36VE825 Bed · 5 Bath · Detached€975,000
53 The Crescent, Robswall, Malahide, Co. Dublin, K36FW444 Bed · 3 Bath · Terrace€1,195,000
1 The Avenue, Robswall, Malahide, Co. Dublin, K36XP114 Bed · 3 Bath · End of Terrace€1,250,000
2 Yellow Walls Road, Malahide, Co. Dublin, K36W0244 Bed · 3 Bath · Detached
Daft ID: 119059517


Douglas Robertson
SALE AGREEDThinking of selling?
Ask your agent for an Advantage Ad
- • Top of Search Results with Bigger Photos
- • More Buyers
- • Best Price

Home Insurance
Quick quote estimator
