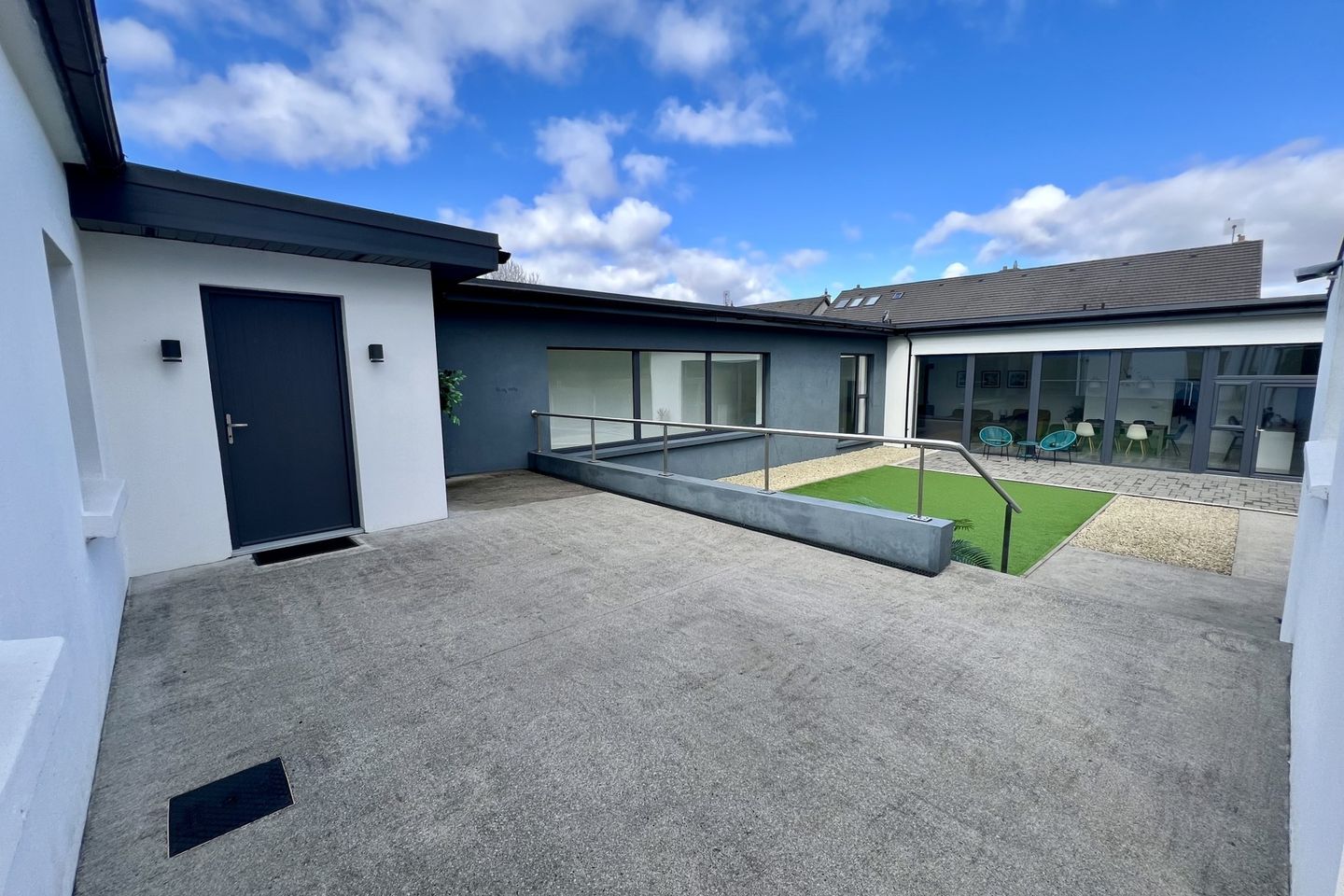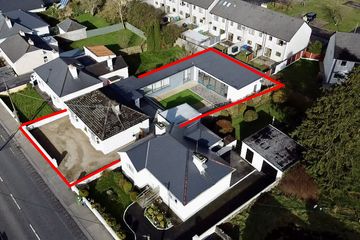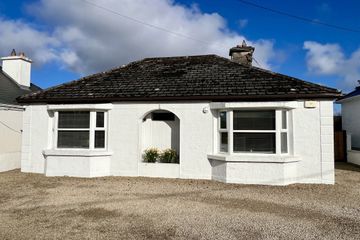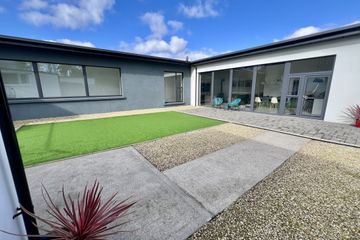


+46

50
Newport Road
€495,000
4 Bed
2 Bath
186 m²
Detached
Description
- Sale Type: For Sale by Private Treaty
- Overall Floor Area: 186 m²
Without doubt one of the most deceptive properties to come to the local market in recent times. One always speaks of kerb appeal when viewing potential properties but it is only with a birdseye view that you will truly appreciate this stunning property.
When the current owners purchased this property in 2017 they engaged the services of an architect to design the planned extension. The result is a simply magnificent living space located to the rear of the site with a beautiful courtyard garden becoming the focal point of the dwelling. Four generous bedrooms, laundry / utility and a luxurious shower room are located in the original house. A spacious detached garage located behind the secure, access controlled gates completes the property.
Large glazed panels are a feature throughout the residence and ensure oddles of natural daylight in the living spaces, which when coupled with the 11 foot ceilings create a truly wonderful ambience. This ambience extends to the bedrooms and shower rooms where neutral pastels and comtemporary decor are engaged to enhance the zen.
Excellently located a mere 1.2 kilometres from the Market Square / Town Centre the dwelling is within a short walk of all amenities and has easy access to a number of attractive walks such as Rahins Woods and Lough Lannagh.
Entrance Hall 17.1m x 4.83m. with laminate wood flooring, recessed lighting, fitted storage units and large glazed panels.
Living Area 6.35m x 5.8m. with laminate wood flooring, 11 foot ceilings, recess lighting and gas stove.
Kitchen Dining Room 6.35m x 6.1m. with laminate wood flooring, fully fitted kitchen units and breakfast bar, extensive glazed wall overlooking the courtyard garden.
Hallway 1.7m x 0.97m.
WC 1.7m x 1.68m. with wc, wash hand basin and heated towel rail. Fully tiled from floor to ceiling in contemporary ceramics.
Hallway 3.63m x 4.4m. with laminate wood flooring and recess lighting.
Bedroom 1 3.18m x 3.3m. with laminate wood flooring and fitted wardrobes.
Bedroom 2 3.76m x 4.24m. with bay window and laminate wood flooring.
Laundry Room 2.62m x 1.85m. with fitted units, sink and plumbing for washing machine and dryer.
Master Bedroom 3.84m x 3.66m. with bay window, fitted wardrobes and laminate wood flooring.
Bedroom 4 3.15m x 2.57m. with fitted wardrobes and laminate wood flooring.
Bathroom 2.13m x 3.25m. with wc, wash hand basin, vertical wall hung radiator and walk-in monsoon rainfall shower. Fully tiled from floor to ceiling in contemporary ceramics.

Can you buy this property?
Use our calculator to find out your budget including how much you can borrow and how much you need to save
Property Features
- Detached bungalow.
- 4 beds / 2 baths.
- 2,007 square feet / 186 square metres.
- Architecturally designed.
- Courtyard Garden.
- Detached Garage.
- Convenient to the Town Centre.
Map
Map
Local AreaNEW

Learn more about what this area has to offer.
School Name | Distance | Pupils | |||
|---|---|---|---|---|---|
| School Name | Castlebar Educate Together National School | Distance | 1.0km | Pupils | 116 |
| School Name | St. Patrick's De La Salle Boys National School | Distance | 1.1km | Pupils | 413 |
| School Name | Castlebar Primary School | Distance | 1.1km | Pupils | 794 |
School Name | Distance | Pupils | |||
|---|---|---|---|---|---|
| School Name | St Anthonys Special Sc | Distance | 1.2km | Pupils | 59 |
| School Name | St. Angela's National School | Distance | 1.5km | Pupils | 312 |
| School Name | Snugboro National School | Distance | 1.6km | Pupils | 295 |
| School Name | Gaelscoil Raifteiri | Distance | 1.8km | Pupils | 217 |
| School Name | St Brids Special School | Distance | 1.8km | Pupils | 26 |
| School Name | Cornanool National School | Distance | 2.7km | Pupils | 56 |
| School Name | Derrywash National School | Distance | 4.1km | Pupils | 105 |
School Name | Distance | Pupils | |||
|---|---|---|---|---|---|
| School Name | St. Geralds College | Distance | 590m | Pupils | 640 |
| School Name | St Joseph's Secondary School | Distance | 1.7km | Pupils | 556 |
| School Name | Davitt College | Distance | 1.8km | Pupils | 802 |
School Name | Distance | Pupils | |||
|---|---|---|---|---|---|
| School Name | Balla Secondary School | Distance | 13.0km | Pupils | 422 |
| School Name | Rice College | Distance | 14.3km | Pupils | 529 |
| School Name | Sacred Heart School | Distance | 14.5km | Pupils | 571 |
| School Name | St Joseph's Secondary School | Distance | 19.4km | Pupils | 447 |
| School Name | St Louis Community School | Distance | 20.7km | Pupils | 639 |
| School Name | Coláiste Mhuire | Distance | 21.4km | Pupils | 95 |
| School Name | Mount St Michael | Distance | 24.9km | Pupils | 420 |
Type | Distance | Stop | Route | Destination | Provider | ||||||
|---|---|---|---|---|---|---|---|---|---|---|---|
| Type | Bus | Distance | 930m | Stop | Stephen Garvey Way | Route | 498 | Destination | Glenamoy Cross | Provider | Mcgrath Coaches |
| Type | Bus | Distance | 930m | Stop | Stephen Garvey Way | Route | 52 | Destination | Ballina | Provider | Bus Éireann |
| Type | Bus | Distance | 930m | Stop | Stephen Garvey Way | Route | 442 | Destination | Castlebar | Provider | Bus Éireann |
Type | Distance | Stop | Route | Destination | Provider | ||||||
|---|---|---|---|---|---|---|---|---|---|---|---|
| Type | Bus | Distance | 930m | Stop | Stephen Garvey Way | Route | 454 | Destination | Ballina | Provider | Tfi Local Link Mayo |
| Type | Bus | Distance | 930m | Stop | Stephen Garvey Way | Route | 454 | Destination | Westport | Provider | Bus Éireann |
| Type | Bus | Distance | 930m | Stop | Stephen Garvey Way | Route | 978 | Destination | Mulranny | Provider | Tfi Local Link Mayo |
| Type | Bus | Distance | 930m | Stop | Stephen Garvey Way | Route | 454 | Destination | Castlebar Station | Provider | Tfi Local Link Mayo |
| Type | Bus | Distance | 930m | Stop | Stephen Garvey Way | Route | 430 | Destination | Circular Road | Provider | Citylink |
| Type | Bus | Distance | 930m | Stop | Stephen Garvey Way | Route | 978 | Destination | Belmullet | Provider | Tfi Local Link Mayo |
| Type | Bus | Distance | 950m | Stop | Stephen Garvey Way | Route | 721 | Destination | Batchelors Walk | Provider | Citylink |
Virtual Tour
BER Details

BER No: 108792748
Energy Performance Indicator: 156.98 kWh/m2/yr
Statistics
12/04/2024
Entered/Renewed
7,268
Property Views
Check off the steps to purchase your new home
Use our Buying Checklist to guide you through the whole home-buying journey.

Similar properties
€450,000
2, Fortview, Fortview, Kilkenny Cross, Castlebar, Co. Mayo4 Bed · 3 Bath · Detached€450,000
1, Fortview, Fortview, Kilkenny Cross, Castlebar, Co. Mayo4 Bed · 3 Bath · Detached€450,000
3, Fortview, Fortview, Kilkenny Cross, Castlebar, Co. Mayo4 Bed · 3 Bath · Detached€475,000
Birch Lodge, The Lodges, The Lodges, Westport Road, Castlebar, Co. Mayo5 Bed · 3 Bath · Detached
€479,000
Cloonkeen, Cloonkeen, Co. Mayo, F23X4465 Bed · 4 Bath · Detached€485,000
Cedar, The Lodges, The Lodges, Westport Road, Castlebar, Co. Mayo5 Bed · 4 Bath · Detached€495,000
Sunset Villa, 3 Rathbawn Road, F23HY826 Bed · 5 Bath · Detached€499,500
Oak Lodge , The Lodges, The Lodges, Westport Road, Castlebar, Co. Mayo5 Bed · 3 Bath · Detached€510,000
Knocknaskibbole, Castlebar, Co. Mayo, F23Y2764 Bed · 4 Bath · Detached€595,000
Newtown, F23FK154 Bed · 2 Bath · Semi-D€625,000
7 Roemore Village, Breaffy, F23FE005 Bed · 6 Bath · Detached€675,000
Tullycommons, F23A3714 Bed · 5 Bath · Detached
Daft ID: 119175518


Patrick Durcan
087 2381072Thinking of selling?
Ask your agent for an Advantage Ad
- • Top of Search Results with Bigger Photos
- • More Buyers
- • Best Price

Home Insurance
Quick quote estimator
