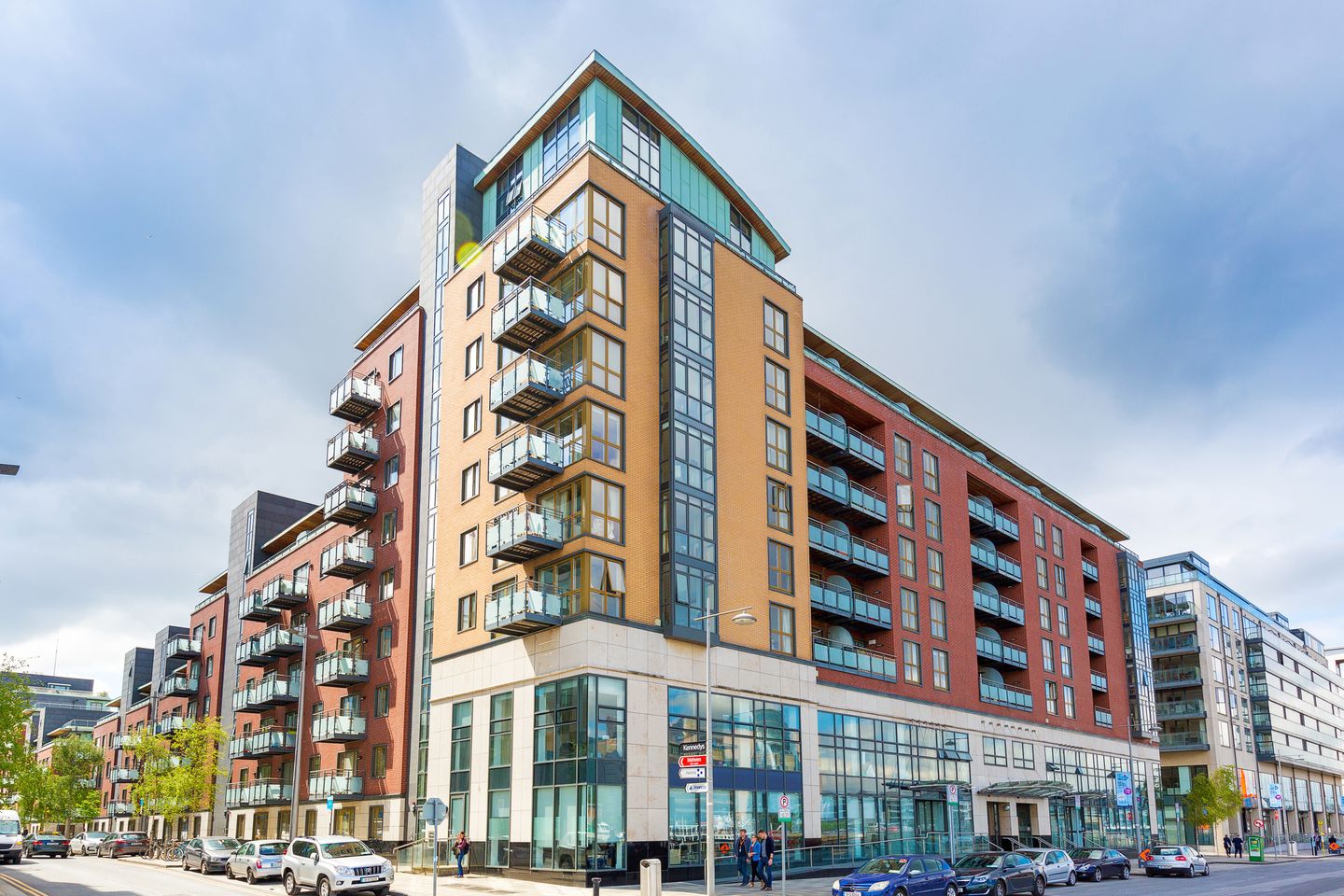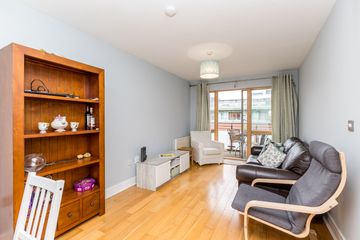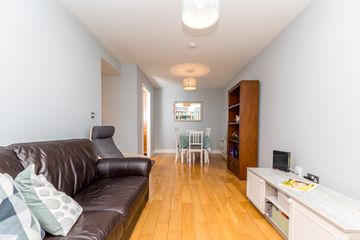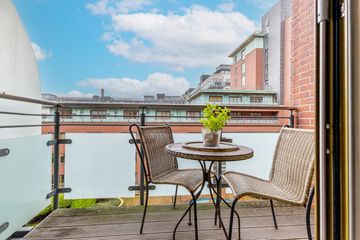


+12

16
Apartment 418, Longboat Quay North Apartments, Dublin 2, D02YC43
€500,000
2 Bed
2 Bath
66 m²
Apartment
Description
- Sale Type: For Sale by Private Treaty
- Overall Floor Area: 66 m²
Owen Reilly presents this exceptional, two-bedroom apartment situated on the third floor, offering a spacious interior and a designated underground car parking space. This is a prime location in the heart of Grand Canal Dock with a host of amenities on the doorstep and is within easy walking distance of the city centre. Modern and in walk-in condition, the accommodation briefly comprises an L-shaped entrance hall with hot press, bathroom, two double bedrooms with main en-suite, an open plan living/dining room with floor to ceiling glazing and access to the terrace, and fully equipped kitchen. This apartment offers a potential yield of over 6%. Viewing is highly recommended.
More about the location...
Grand Canal Dock is a vibrant urban quarter with a variety of neighbourhood bars, bistros, cafes and restaurants clustered around the historic city dock. The iconic Grand Canal Theatre and the Marker Hotel face onto the scenic, Martha Schwartz designed waterfront plaza. The DART and LUAS are within ten minutes walking distance, while St Stephen's Green, Ballsbridge and the IFSC are all within 20 minutes' walking distance. The locality benefits from a wide range of multinational employers including Google, Airbnb, Salesforce and State Street.
Accommodation
ENTRANCE HALLWAY (4.13m x 0.98m) & (2.27m x 1.90m)
Spacious L-shaped entrance with timber flooring, hot press and storage.
MAIN BEDROOM (4.59m x 2.45m)
West facing double bedroom with built in wardrobes, carpet flooring and views of the internal courtyard.
EN-SUITE (1.99m x 1.25m)
Fully tiled, white three piece suite with shower cubicle, WC, WHB and granite countertops.
BEDROOM 2 (4.56m x 3.24m)
West facing double bedroom with built in wardrobes, carpet flooring and views of the internal courtyard.
BATHROOM (2.16m x 1.81m)
Fully tiled suite to include bath, WC, WHB and granite countertops.
LIVING/DINING ROOM (6.61m max x 2.85m)
Open plan living/dining room with timber flooring, floor to ceiling glazing and filled with natural daylight, providing access to the balcony overlooking the quiet internal courtyards.
BALCONY (2.70m x 1.50m)
West facing terrace overlooking the quiet internal courtyards.
KITCHEN (2.44m x 2.11m)
Well presented kitchen with fully integrated appliances to include oven. hob, extractor fan, dishwasher and fridge/freezer. Finished with granite counter tops, tiled splashback and floor.

Can you buy this property?
Use our calculator to find out your budget including how much you can borrow and how much you need to save
Map
Map
Local AreaNEW

Learn more about what this area has to offer.
School Name | Distance | Pupils | |||
|---|---|---|---|---|---|
| School Name | St Patrick's Girls' National School | Distance | 740m | Pupils | 153 |
| School Name | St Patrick's Boys National School | Distance | 760m | Pupils | 131 |
| School Name | St Laurence O'Toole's National School | Distance | 920m | Pupils | 152 |
School Name | Distance | Pupils | |||
|---|---|---|---|---|---|
| School Name | Laurence O'Toole Senior Boys School | Distance | 1.0km | Pupils | 88 |
| School Name | City Quay National School | Distance | 1.0km | Pupils | 176 |
| School Name | St Joseph's National School East Wall | Distance | 1.1km | Pupils | 245 |
| School Name | St Declans Special Sch | Distance | 1.1km | Pupils | 35 |
| School Name | Scoil Chaitríona Baggot Street | Distance | 1.2km | Pupils | 150 |
| School Name | Catherine Mc Auley N Sc | Distance | 1.2km | Pupils | 99 |
| School Name | John Scottus National School | Distance | 1.2km | Pupils | 177 |
School Name | Distance | Pupils | |||
|---|---|---|---|---|---|
| School Name | Ringsend College | Distance | 830m | Pupils | 219 |
| School Name | C.b.s. Westland Row | Distance | 900m | Pupils | 186 |
| School Name | Marian College | Distance | 1.5km | Pupils | 306 |
School Name | Distance | Pupils | |||
|---|---|---|---|---|---|
| School Name | Larkin Community College | Distance | 1.6km | Pupils | 407 |
| School Name | Loreto College | Distance | 1.6km | Pupils | 570 |
| School Name | Catholic University School | Distance | 1.7km | Pupils | 561 |
| School Name | O'Connell School | Distance | 1.7km | Pupils | 213 |
| School Name | St Conleths College | Distance | 2.0km | Pupils | 328 |
| School Name | Belvedere College S.j | Distance | 2.1km | Pupils | 1003 |
| School Name | Blackrock Educate Together Secondary School | Distance | 2.1km | Pupils | 98 |
Type | Distance | Stop | Route | Destination | Provider | ||||||
|---|---|---|---|---|---|---|---|---|---|---|---|
| Type | Bus | Distance | 80m | Stop | John Rogersons Quay | Route | 60 | Destination | Red Cow Luas | Provider | Dublin Bus |
| Type | Bus | Distance | 80m | Stop | John Rogersons Quay | Route | 60 | Destination | John Rogerson Qy | Provider | Dublin Bus |
| Type | Bus | Distance | 130m | Stop | Hanover Quay | Route | 60 | Destination | John Rogerson Qy | Provider | Dublin Bus |
Type | Distance | Stop | Route | Destination | Provider | ||||||
|---|---|---|---|---|---|---|---|---|---|---|---|
| Type | Bus | Distance | 220m | Stop | North Wall Quay | Route | 736 | Destination | Setu, Waterford City | Provider | J.j Kavanagh & Sons |
| Type | Bus | Distance | 220m | Stop | North Wall Quay | Route | 735 | Destination | Portlaoise Centre | Provider | J.j Kavanagh & Sons |
| Type | Bus | Distance | 220m | Stop | North Wall Quay | Route | 735 | Destination | Old Cratloe Road | Provider | J.j Kavanagh & Sons |
| Type | Bus | Distance | 220m | Stop | North Wall Quay | Route | 736 | Destination | Tramore Bus Station | Provider | J.j Kavanagh & Sons |
| Type | Bus | Distance | 220m | Stop | North Wall Quay | Route | G1 | Destination | Red Cow Luas | Provider | Dublin Bus |
| Type | Bus | Distance | 220m | Stop | North Wall Quay | Route | 904 | Destination | Ucd, Stop 4391 | Provider | Matthews Coach Hire |
| Type | Bus | Distance | 220m | Stop | North Wall Quay | Route | 735 | Destination | Nenagh Retail Pk | Provider | J.j Kavanagh & Sons |
Virtual Tour
Property Facilities
- Parking
BER Details

BER No: 117322792
Statistics
29/04/2024
Entered/Renewed
1,672
Property Views
Check off the steps to purchase your new home
Use our Buying Checklist to guide you through the whole home-buying journey.

Similar properties
€450,000
Apartment 2, Block 6, Gallery Quay, Grand Canal Dock, Dublin 2, D02R6252 Bed · 2 Bath · Apartment€450,000
26 Joy Street, Ringsend, Ringsend, Dublin 4, D04DX582 Bed · 1 Bath · Terrace€450,000
Apartment 20, Block 5, D02PH342 Bed · 1 Bath · Apartment€450,000
Apartment 19, Saunders House, IFSC, Dublin 1, D01X9242 Bed · 2 Bath · Apartment
€450,000
Apartment 12, Block 7, Clarion Quay, Dublin 12 Bed · 2 Bath · Duplex€450,000
Apartment 12, Block C, Smithfield Market, Smithfield, Dublin 7, Dublin 7, D07RW802 Bed · 2 Bath · Apartment€450,000
Apartment 20, Saint Catherine's Court, Dublin 8, D08HW802 Bed · 2 Bath · Apartment€450,000
Apartment 10, Killashee House, Grand Canal Dock, Dublin 2, D01XK282 Bed · 1 Bath · Apartment€450,000
Apartment 223, Block G, The Waterside, Dublin 4, D04DK292 Bed · 2 Bath · Apartment€450,000
412 Longboat Quay North, Dublin 2, D02FC602 Bed · 2 Bath · Apartment€450,000
44A Mountjoy Street, Dublin 7, D07F6NT2 Bed · 2 Bath · TerraceAMV: €450,000
Apartment 20, Cloncurry House, Spencer Dock, Dublin 1, D01YC812 Bed · 2 Bath · Apartment
Daft ID: 119300710
Contact Agent

Owen Reilly Sales
01 6777100Thinking of selling?
Ask your agent for an Advantage Ad
- • Top of Search Results with Bigger Photos
- • More Buyers
- • Best Price

Home Insurance
Quick quote estimator
