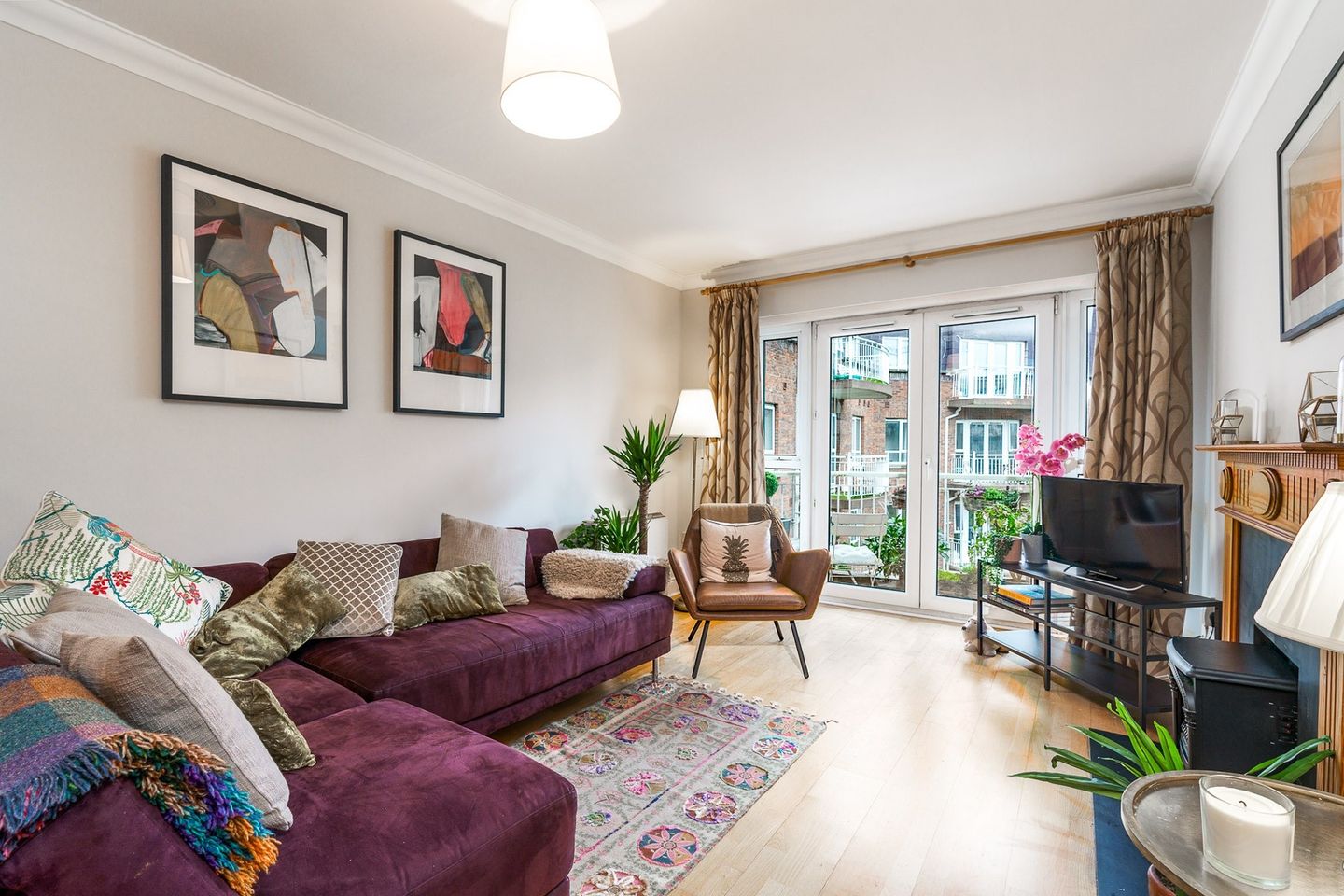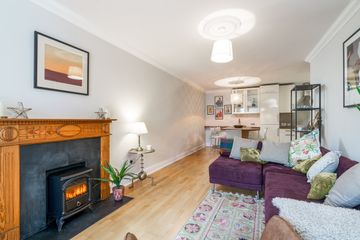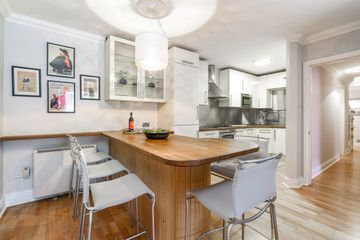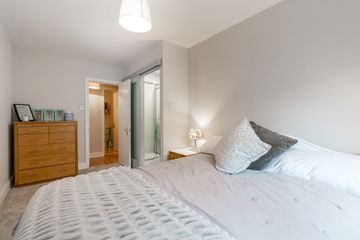


+14

18
Apartment 137, Block 5, Harcourt Green, Dublin 2, D02H016
€525,000
SALE AGREED3 Bed
2 Bath
82 m²
Apartment
Description
- Sale Type: For Sale by Private Treaty
- Overall Floor Area: 82 m²
Hunters Estate Agent is delighted to present to the market this spacious 2-bedroom + study, two-bathroom 3rd floor apartment, ideally located in one of the most central and sought after areas of Dublin City.
No. 137 Harcourt Green comes to the market in pristine condition throughout, with generous accommodation extending to approx. 82 sq.m / 883 sq.ft. The apartment briefly comprises a welcoming entrance hallway, kitchen, spacious dining room / living room leading to a sunny balcony with views of the internal gardens of Harcourt Green, large master bedroom with ensuite, second bedroom, study and a family bathroom.
Harcourt Green benefits from an attractive canal side location, with the very popular village of Ranelagh close by, the quiet leafy residential streets of Portobello and the bohemian and urban chic Camden and Harcourt streets in the immediate environs. St Stephen's Green, Grafton Street, DIT Kevin St and Aungier St, Trinity College, and the National Concert Hall all a stroll away and nearby the Iveagh Gardens or 'secret garden' as it was once known still feels like a hidden Gem.
There is an abundance of bistros, bars, cafés, wine bars, antique shops and fashionable lifestyle boutiques within close proximity as well as the city centre, the Luas green line and numerous bus routes.
The complex also benefits from being in close proximity to Amazon's new offices, also newly built Charlemont Square and is adjacent to three WeWork offices. It is also a short walk from EY, LinkedIn, Google, Mazers and other large multinational employers.
Viewing is essential and highly recommended.
SPECIAL FEATURES
Superb 2 bedroom + study, 3rd floor apartment
Approx. 82 sq.m / 883 sq.ft.
Prime Dublin 2 location
No Rental Cap
Close to a host of local amenities
Ideal investment opportunity
Within walking distance of St. Stephens Green, Rathmines and Ranelagh
Excellent access to transport links including LUAS Green Line stops at Harcourt Street and Charlemont
Contemporary fully fitted Molbapa kitchen and quality appliances
Study with good storage and space for guest sofa bed
ACCOMMODATION:
ENTRANCE HALLWAY
4.25m(13.11ft) x 0.90m (2.11ft)
Spacious entrance hallway with semi-solid flooring, cornicing, storage cupboard and intercom.
BEDROOM 1
4.72m (15.5ft) x 2.39m (7.10ft)
Double bedroom with fitted wardrobe.
BEDROOM 2 (MASTER)
4.72m (15.5ft) x 2.58m (8.5ft)
Double bedroom with ensuite.
ENSUITE
1.81m (5.11ft) x 1.98m (6.6ft)
Incorporating w.c., w.h.b., and shower cubicle with Triton T90 electric shower.
SHOWER ROOM
1.84m (6.0ft) x 1.53m (5.0ft)
Incorporating w.c., w.h.b., and shower cubicle.
STUDY
4.72m (15.5ft) x 1.67m (5.5ft)
With newly appointed carpet to the floor
LIVING / DINING AREA
5.18m (16.11ft) x 3.11m (10.2ft)
Bright and welcoming living area with semi-solid flooring, cornicing, centre ceiling rose and mock fireplace. Double doors leading to :-
BALCONY
3.32m (10.10ft) x 1.60m (5.3ft)
Sunny south-east facing balcony, ideal for Al fresco dining.
KITCHEN
5.73m (17.7ft) x 1.88m (6.2ft)
Fully fitted Malupo kitchen offering an array of wall and base units with Whirlpool ceramic hob and extractor fan, Belling oven, integrated Electrolux fridge freezer and integrated Bosch dishwasher, breakfast bar and tiled floor.
FLOORPLAN
Not to scale. For identification purposes only.
MANAGEMENT COMPANY
Harcourt Green Management Company Limited
Chapel Street, Slane, Co Meath
Mgt Fee: €2,179
BER DETAILS
BER Rating: C1
BER Number: 117300871
Energy Performance Rating: 158.25 kwh/m2/yr
DIRECTIONS
FROM RANELAGH
Travelling from Ranelagh Village toward the city centre, continue over Charlemont Bridge (with the Barge Pub on your left) onto Charlemont Street and Harcourt Green is on the right hand side just after the WeWork Offices.
FROM CITY CENTRE
Travelling along Earlsfort Terrace continue to the top of the street and take a right turn onto Adelaide Road. Continue through the traffic lights and vere left onto Charlemont Street. Continue along this street and Harcourt Green is on the left hand side just before WeWork Offices.
VIEWING
Strictly by prior appointment only with sole selling agent, Hunters Estate Agent, City Centre on 01 668 0008.
No information, statement, description, quantity or measurement contained in any sales particulars or given orally or contained in any webpage, brochure, catalogue, email, letter, report, docket or hand out issued by or on behalf of Hunters Estate Agents or the vendor in respect of the property shall constitute a representation or a condition or a warranty on behalf of Hunters Estate Agents or the vendor. Any information, statement, description, quantity or measurement so given or contained in any such sales particulars, webpage, brochure, catalogue, email, letter, report or hand out issued by or on behalf of Hunters Estate Agents or the vendor are for illustration purposes only and are not to be taken as matters of fact. Any mistake, omission, inaccuracy or mis-description given orally or contained in any sales particulars, webpage, brochure, catalogue, email, letter, report or hand out issued by or on behalf of Hunters Estate Agents or the vendor shall not give rise to any right of action, claim, entitlement or compensation against Hunters Estate Agents or the vendor. Intending purchasers must satisfy themselves by carrying out their own independent due diligence, inspections or otherwise as to the correctness of any and all of the information, statements, descriptions, quantity or measurements contained in any such sales particulars, webpage, brochure, catalogue, email, letter, report or hand out issued by or on behalf of Hunters Estate Agents or the vendor. The services, systems and appliances shown have not been tested and no warranty is made or given by Hunters Estate Agents or the vendor as to their operability or efficiency.

Can you buy this property?
Use our calculator to find out your budget including how much you can borrow and how much you need to save
Property Features
- *Superb 2 bedroom + study, 3rd floor apartment
- Approx. 82 sq.m / 883 sq.ft.
- Prime Dublin 2 location
- No Rental Cap
- Close to a host of local amenities
- Ideal investment opportunity
- Within walking distance of St. Stephens Green, Rathmines and Ranelagh
- Excellent access to transport links including LUAS Green Line stops at Harcourt Street and Charlemont
- Contemporary fully fitted Molbapa kitchen and quality appliances
Map
Map
More about this Property
Local AreaNEW

Learn more about what this area has to offer.
School Name | Distance | Pupils | |||
|---|---|---|---|---|---|
| School Name | Bunscoil Synge Street | Distance | 480m | Pupils | 113 |
| School Name | Ranelagh Multi Denom National School | Distance | 600m | Pupils | 222 |
| School Name | St. Louis National School | Distance | 940m | Pupils | 0 |
School Name | Distance | Pupils | |||
|---|---|---|---|---|---|
| School Name | St Louis Infant School | Distance | 940m | Pupils | 251 |
| School Name | St. Louis Senior Primary School | Distance | 990m | Pupils | 410 |
| School Name | South City Cns | Distance | 1.0km | Pupils | 137 |
| School Name | Catherine Mc Auley N Sc | Distance | 1.1km | Pupils | 99 |
| School Name | Scoil Chaitríona Baggot Street | Distance | 1.1km | Pupils | 150 |
| School Name | St Patrick's Cathedral Choir School | Distance | 1.1km | Pupils | 31 |
| School Name | Gaelscoil Lios Na Nóg | Distance | 1.1km | Pupils | 203 |
School Name | Distance | Pupils | |||
|---|---|---|---|---|---|
| School Name | Catholic University School | Distance | 480m | Pupils | 561 |
| School Name | Synge Street Cbs Secondary School | Distance | 550m | Pupils | 311 |
| School Name | Loreto College | Distance | 610m | Pupils | 570 |
School Name | Distance | Pupils | |||
|---|---|---|---|---|---|
| School Name | St. Mary's College C.s.sp., Rathmines | Distance | 660m | Pupils | 476 |
| School Name | Rathmines College | Distance | 920m | Pupils | 55 |
| School Name | St Patricks Cathedral Grammar School | Distance | 1.1km | Pupils | 277 |
| School Name | Presentation College | Distance | 1.2km | Pupils | 152 |
| School Name | Sandford Park School | Distance | 1.3km | Pupils | 436 |
| School Name | St. Louis High School | Distance | 1.4km | Pupils | 674 |
| School Name | St Conleths College | Distance | 1.4km | Pupils | 328 |
Type | Distance | Stop | Route | Destination | Provider | ||||||
|---|---|---|---|---|---|---|---|---|---|---|---|
| Type | Bus | Distance | 90m | Stop | Adelaide Road | Route | 142 | Destination | Ucd | Provider | Dublin Bus |
| Type | Bus | Distance | 90m | Stop | Adelaide Road | Route | 44d | Destination | Dundrum Luas | Provider | Dublin Bus |
| Type | Bus | Distance | 90m | Stop | Adelaide Road | Route | 44 | Destination | Enniskerry | Provider | Dublin Bus |
Type | Distance | Stop | Route | Destination | Provider | ||||||
|---|---|---|---|---|---|---|---|---|---|---|---|
| Type | Bus | Distance | 100m | Stop | Charlemont Street | Route | 44 | Destination | Dcu | Provider | Dublin Bus |
| Type | Bus | Distance | 100m | Stop | Charlemont Street | Route | 44d | Destination | O'Connell Street | Provider | Dublin Bus |
| Type | Bus | Distance | 120m | Stop | Charlemont Street | Route | 44d | Destination | Dundrum Luas | Provider | Dublin Bus |
| Type | Bus | Distance | 120m | Stop | Charlemont Street | Route | 44 | Destination | Enniskerry | Provider | Dublin Bus |
| Type | Tram | Distance | 170m | Stop | Charlemont | Route | Green | Destination | Sandyford | Provider | Luas |
| Type | Tram | Distance | 170m | Stop | Charlemont | Route | Green | Destination | Brides Glen | Provider | Luas |
| Type | Tram | Distance | 190m | Stop | Charlemont | Route | Green | Destination | Broombridge | Provider | Luas |
Virtual Tour
BER Details

BER No: 117300871
Energy Performance Indicator: 158.25 kWh/m2/yr
Statistics
09/04/2024
Entered/Renewed
3,789
Property Views
Check off the steps to purchase your new home
Use our Buying Checklist to guide you through the whole home-buying journey.

Similar properties
€485,000
8 Clonlara Road, Ringsend, Dublin 4, D04H7K53 Bed · 1 Bath · End of Terrace€495,000
9A Saint Barnabas Gardens, East Wall, East Wall, Dublin 3, D03E1H74 Bed · 3 Bath · Detached€495,000
16 Saint Thomas Road, South Circular Road, South Circular Road, Dublin 8, D08P2R54 Bed · 2 Bath · End of Terrace€495,000
33 Oscar Square, The Tenters, Dublin 8, D08PDE03 Bed · 1 Bath · End of Terrace
€495,000
8 Portobello Road, Portobello, Dublin 8, D08Y9R33 Bed · 1 Bath · Terrace€495,000
8 Portobello Road, Portobello, Dublin 83 Bed · 1 Bath · Terrace€525,000
Apartment 7, Emmet Place Apartments, Dublin 8, D08F4376 Bed · 2 Bath · Apartment€525,000
9 Kingsland Park Avenue, Portobello, Dublin 8, D08X7W93 Bed · 3 Bath · Terrace€525,000
58 South Lotts Road, Ringsend, Ringsend, Dublin 4, D04AW954 Bed · 1 Bath · End of Terrace€550,000
20 Greenville Terrace, South Circular Road, Dublin 8, D08H9AK3 Bed · 2 Bath · Terrace€575,000
21 Fairfield Avenue, East Wall, Dublin 3, D03K2273 Bed · 2 Bath · Terrace€595,000
8 The Bookend Apartments, Lower Exchange Street, Dublin 8, D08RH243 Bed · 2 Bath · Duplex
Daft ID: 119264186


Bobby Geraghty
SALE AGREEDThinking of selling?
Ask your agent for an Advantage Ad
- • Top of Search Results with Bigger Photos
- • More Buyers
- • Best Price

Home Insurance
Quick quote estimator
