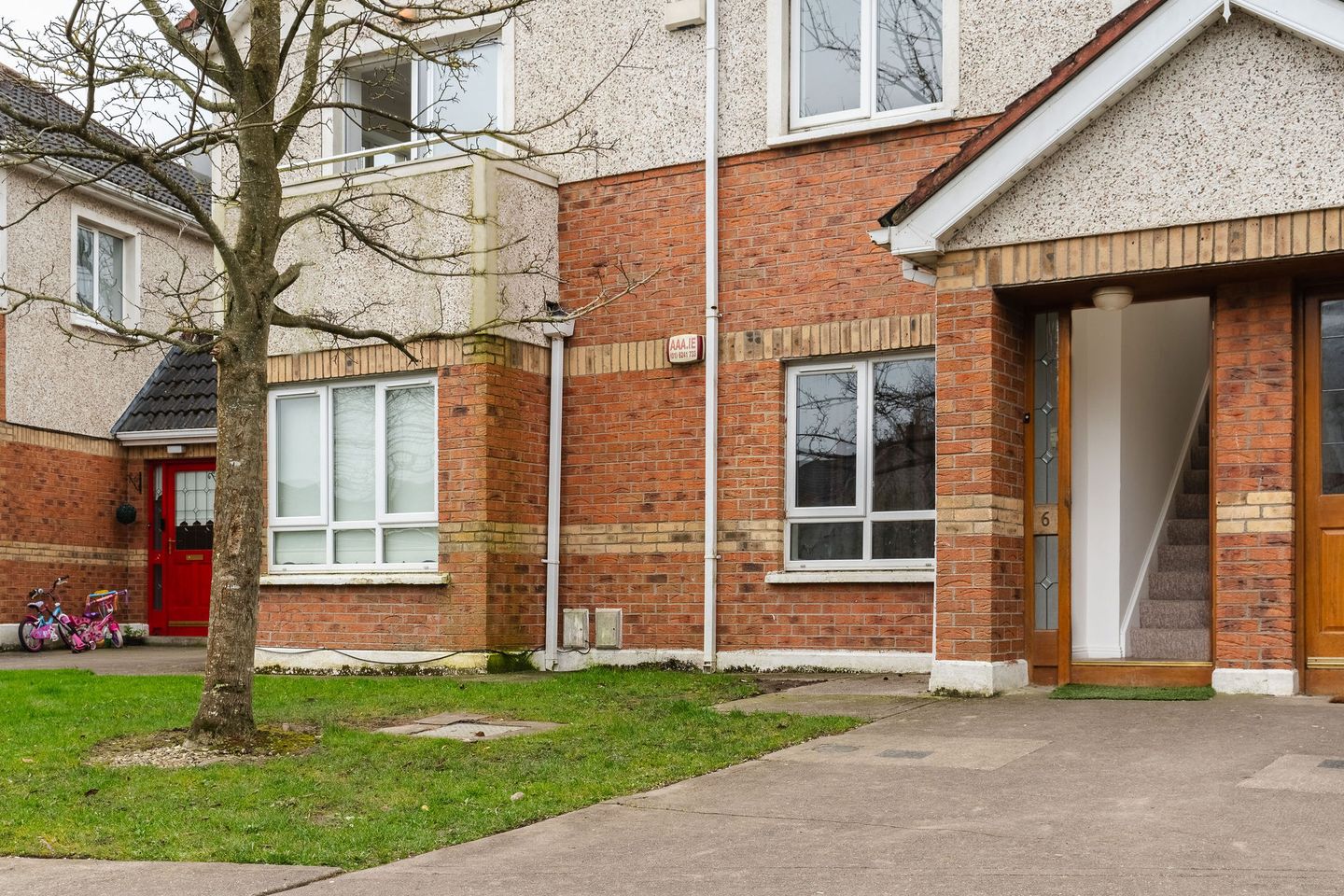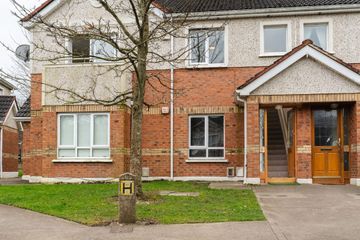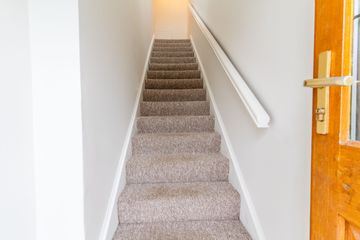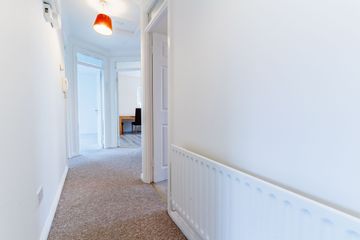


+30

34
6 Rosedale Crescent, Clonee, Dublin 15, D15N4X8
€259,500
SALE AGREED2 Bed
1 Bath
71 m²
Apartment
Description
- Sale Type: For Sale by Private Treaty
- Overall Floor Area: 71 m²
This two-bedroom apartment comes to the market in Rosedale Crescent enjoying ample communal parking to the front of the property and a green area nearby.
Access to the apartment is through the front door at street level and a staircase then leads to the upper floor of the apartment.
The two bedrooms off the hallway are generously sized doubles, complete with built-in wardrobes.
The living room is bright with a sliding door opening onto a small balcony and there is also a window facing east which attracts morning sunlight. The living room also has an electric fire; however, the heating system is gas fired with a Vokera boiler.
The kitchen is separate, equipped with upper and lower units and includes appliances such as a Beko oven, a gas hob, and a PowerPoint washing machine, all included in the sale.
An excellent feature of this property is the attic storage space which is unusual to find in an apartment.
Situated in Rosedale Crescent, this apartment offers easy access to local amenities, schools and recreational facilities. With its proximity to major transport routes and public transportation options, including bus services and train stations, commuting to the city centre and beyond is effortless.
Entrance Hall & stairs: 5.0m x 1.0m plus stairs 4.5m x 1.0m
Bedroom 1: 3.5m x 2.76m
Bedroom 2: 3.65m x 3.3m
Bathroom: 2.8m x 1.8m
Hot cupboard: 0.8m x 0.8m
Kitchen: 3.74m x 3.7m
Livingroom: 4.2m x 3.8m
Balcony: 2.0m x 0.75m
Attic storage
Please see eircode for accurate directions to the property D15 N4X8
To arrange a viewing please email this advertisement and we will contact you once viewings commence.

Can you buy this property?
Use our calculator to find out your budget including how much you can borrow and how much you need to save
Property Features
- Gas fired central heating
- Open electric fireplace with feature surround
- Floored attic space
- Fitted wardrobes in both bedrooms
- Balcony
Map
Map
Local AreaNEW

Learn more about what this area has to offer.
School Name | Distance | Pupils | |||
|---|---|---|---|---|---|
| School Name | Scoil Ghrainne Community National School | Distance | 90m | Pupils | 617 |
| School Name | St Benedicts National School | Distance | 740m | Pupils | 634 |
| School Name | Castaheany Educate Together | Distance | 790m | Pupils | 406 |
School Name | Distance | Pupils | |||
|---|---|---|---|---|---|
| School Name | Mary Mother Of Hope Junior National School | Distance | 920m | Pupils | 420 |
| School Name | Mary Mother Of Hope Senior National School | Distance | 990m | Pupils | 429 |
| School Name | Hansfield Educate Together National School | Distance | 1.1km | Pupils | 616 |
| School Name | St Ciaran's National School Hartstown | Distance | 1.1km | Pupils | 601 |
| School Name | Danu Community Special School | Distance | 1.1km | Pupils | 36 |
| School Name | Sacred Heart Of Jesus National School Huntstown | Distance | 1.7km | Pupils | 732 |
| School Name | St Philips Senior National School | Distance | 2.1km | Pupils | 282 |
School Name | Distance | Pupils | |||
|---|---|---|---|---|---|
| School Name | Colaiste Pobail Setanta | Distance | 120m | Pupils | 1050 |
| School Name | Hansfield Etss | Distance | 1.0km | Pupils | 828 |
| School Name | Hartstown Community School | Distance | 1.3km | Pupils | 1113 |
School Name | Distance | Pupils | |||
|---|---|---|---|---|---|
| School Name | Blakestown Community School | Distance | 2.1km | Pupils | 448 |
| School Name | Scoil Phobail Chuil Mhin | Distance | 2.8km | Pupils | 990 |
| School Name | Le Chéile Secondary School | Distance | 3.0km | Pupils | 917 |
| School Name | Eriu Community College | Distance | 3.1km | Pupils | 129 |
| School Name | Luttrellstown Community College | Distance | 3.1km | Pupils | 984 |
| School Name | St. Peter's College | Distance | 3.1km | Pupils | 1224 |
| School Name | Rath Dara Community College | Distance | 3.7km | Pupils | 233 |
Type | Distance | Stop | Route | Destination | Provider | ||||||
|---|---|---|---|---|---|---|---|---|---|---|---|
| Type | Bus | Distance | 220m | Stop | Castlegrange Row | Route | 39x | Destination | Burlington Road | Provider | Dublin Bus |
| Type | Bus | Distance | 220m | Stop | Castlegrange Row | Route | 39a | Destination | Ucd | Provider | Dublin Bus |
| Type | Bus | Distance | 220m | Stop | Castlegrange Row | Route | 39 | Destination | Burlington Road | Provider | Dublin Bus |
Type | Distance | Stop | Route | Destination | Provider | ||||||
|---|---|---|---|---|---|---|---|---|---|---|---|
| Type | Bus | Distance | 260m | Stop | Latchfort Court | Route | 39 | Destination | Ongar | Provider | Dublin Bus |
| Type | Bus | Distance | 260m | Stop | Latchfort Court | Route | 39a | Destination | Ongar | Provider | Dublin Bus |
| Type | Bus | Distance | 260m | Stop | Latchfort Court | Route | 39x | Destination | Ongar | Provider | Dublin Bus |
| Type | Bus | Distance | 310m | Stop | Phibblestown Road | Route | 39 | Destination | Ongar | Provider | Dublin Bus |
| Type | Bus | Distance | 310m | Stop | Phibblestown Road | Route | 39a | Destination | Ongar | Provider | Dublin Bus |
| Type | Bus | Distance | 310m | Stop | Phibblestown Road | Route | 39x | Destination | Ongar | Provider | Dublin Bus |
| Type | Bus | Distance | 340m | Stop | Phibblestown Road | Route | 39a | Destination | Ucd | Provider | Dublin Bus |
Property Facilities
- Parking
- Gas Fired Central Heating
BER Details

BER No: 117225763
Energy Performance Indicator: 201.45 kWh/m2/yr
Statistics
30/03/2024
Entered/Renewed
3,160
Property Views
Check off the steps to purchase your new home
Use our Buying Checklist to guide you through the whole home-buying journey.

Similar properties
€235,000
67 Summerseat Court, Clonee, Dublin 152 Bed · 2 Bath · Apartment€240,000
Summerseat Court, Clonee, Dublin 15, D15W5282 Bed · 2 Bath · Apartment€240,000
4 Hayworth Rise, Ongar Park, Ongar, Dublin 15, D15PEX42 Bed · 2 Bath · Apartment€240,000
10 The Paddocks, Ongar Village, Ongar, Dublin 15, D15Y9402 Bed · 2 Bath · Apartment
€245,000
317 Castlecurragh Heath, Mulhuddart, Dublin 152 Bed · 1 Bath · Apartment€249,950
Apartment 23, Lily's Court, Ongar Green, Ongar, Dublin 15, D15T2982 Bed · 2 Bath · Apartment€260,000
12 Beechfield Place, Castaheany, Clonee, Dublin 15, D15Y8C12 Bed · 1 Bath · Terrace€265,000
Apt 4 Shackleton House, Clonee, Dublin 152 Bed · 2 Bath · Apartment€269,950
28 Manor Place, Ongar, Dublin 15, D15CD622 Bed · 1 Bath · Terrace€270,000
21A Cherryfield Park, Clonsilla, Dublin 15, D15V3PP2 Bed · 1 Bath · Detached€275,000
37 Linnetfields Walk, Castaheany, Clonee, Dublin 15, D15E0A42 Bed · 1 Bath · Townhouse€275,000
12 Linnetfields Close, Clonee, Clonee, Dublin 15, D15C6K72 Bed · 1 Bath · Terrace
Daft ID: 119139737


Sales
SALE AGREEDThinking of selling?
Ask your agent for an Advantage Ad
- • Top of Search Results with Bigger Photos
- • More Buyers
- • Best Price

Home Insurance
Quick quote estimator
