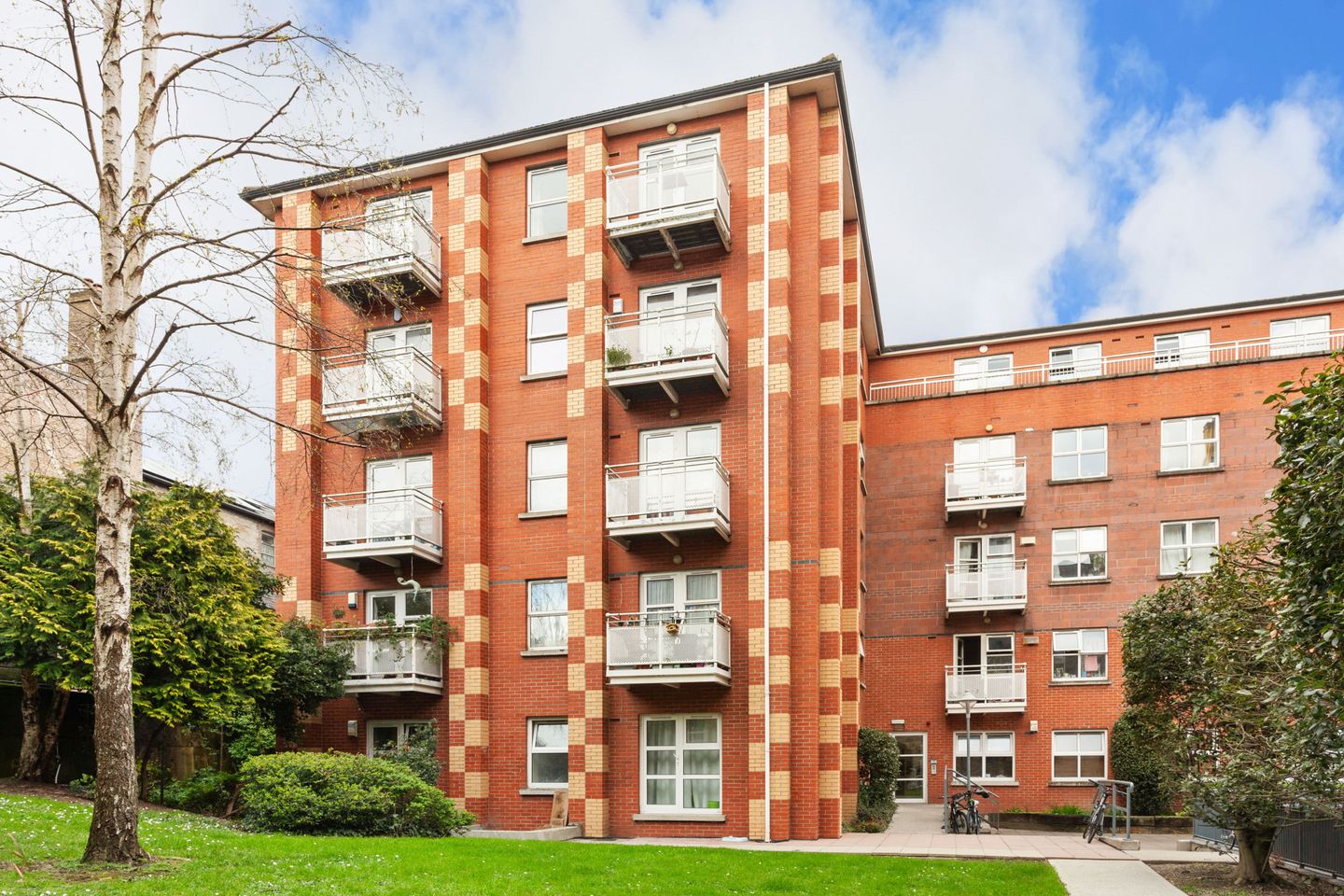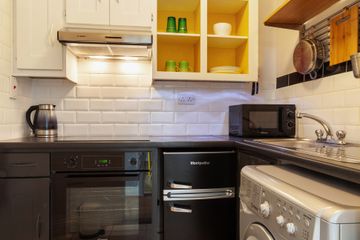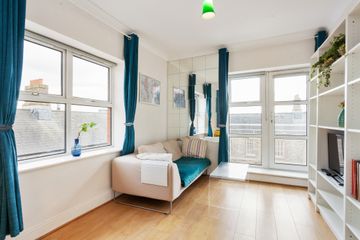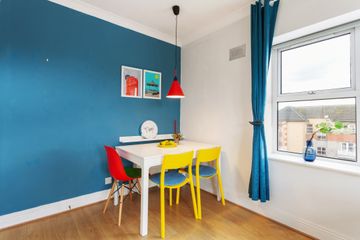


+5

9
57 The Hardwicke, Block B, Smithfield, Dublin 7, D07TDC4
€295,000
2 Bed
1 Bath
38 m²
Apartment
Description
- Sale Type: For Sale by Private Treaty
- Overall Floor Area: 38 m²
Sherry FitzGerald is delighted to present this superb opportunity to acquire a two-bedroom top-floor apartment with a South West facing aspect in an excellent city centre location.
This wonderful property is superbly appointed and comprises of two double bedrooms, a separate kitchen, a bathroom, and a bright southwest-facing living/dining area. No 57 has been recently renovated and boasts an upgraded kitchen and a brand-new bathroom was fitted in 2019.
Built-in 1996, The Hardwicke is a private and secure gated development, which is well maintained, and the architecture and attractive stone facade are sure to impress. The location of this property cannot be understated. Surrounded by an abundance of cafes, bars, and restaurants in the nearby Stoneybatter. The Lighthouse Cinema and Jameson Visitor Centre are on your doorstep as are The Four Courts, Law Library, and all amenities of Dublin's City Centre. The Red line Luas allows for easy access to anywhere in the City Centre and the IFSC in one direction, while also serving Heuston Station, St. James's Hospital, and Tallaght in the other direction. The Grangegorman Green Luas stop is just a few minutes’ walk away, and also means many parts of South Dublin are easily accessible also. Numerous bus routes are available at Arran Quay.
Entrance Hall 4.29m x .87m. The hall has laminate floors and a shelved hotpress.
Living/Dining Room 4.47m x 2.92m. The living room has laminate floors, with a dual aspect and balcony. It faces southwest.
Kitchen 2.07m x 1.68m. The kitchen has a tiled floor and tiled splashback, fitted kitchen units with oven + hob and extractor fan, and a washing machine.
Bedroom 1 2.76m x 2.41m. Double bedroom with laminate floors.
Bedroom 2 3.08m x 2.18m. Double bedroom with laminate floors and a built-in wardrobe.
Bathroom 2.27m x 1.75m. The bathroom is fully tiled, electric shower, whb with vanity unit, wc, heated towel rack and you can access the attic here.

Can you buy this property?
Use our calculator to find out your budget including how much you can borrow and how much you need to save
Property Features
- Newly renovated bathroom and upgraded kitchen
- One secure designated underground car space
- Lift
- Onsite caretaker
- Bedrooms situated on opposite ends of the apartment, offering privacy
- Electric heating
- Bike storage
- Well maintained development
- Red & Green line LUAS on your doorstep
- Management fee: €1,651.99 per annum and you can save 33% by early upfront payment
Map
Map
Local AreaNEW

Learn more about what this area has to offer.
School Name | Distance | Pupils | |||
|---|---|---|---|---|---|
| School Name | Scoil Na Mbrathar Boys Senior School | Distance | 150m | Pupils | 149 |
| School Name | Henrietta Street School | Distance | 340m | Pupils | 20 |
| School Name | Georges Hill School | Distance | 380m | Pupils | 131 |
School Name | Distance | Pupils | |||
|---|---|---|---|---|---|
| School Name | Stanhope Street Primary School | Distance | 430m | Pupils | 363 |
| School Name | St Mary's Primary School | Distance | 640m | Pupils | 248 |
| School Name | St Audoen's National School | Distance | 760m | Pupils | 190 |
| School Name | Dublin 7 Educate Together | Distance | 840m | Pupils | 466 |
| School Name | Gaelscoil Cholásite Mhuire | Distance | 880m | Pupils | 170 |
| School Name | Temple Street Hospital School | Distance | 1.1km | Pupils | 75 |
| School Name | Francis St Cbs | Distance | 1.1km | Pupils | 170 |
School Name | Distance | Pupils | |||
|---|---|---|---|---|---|
| School Name | The Brunner | Distance | 90m | Pupils | 219 |
| School Name | Mount Carmel Secondary School | Distance | 440m | Pupils | 399 |
| School Name | St Josephs Secondary School | Distance | 490m | Pupils | 239 |
School Name | Distance | Pupils | |||
|---|---|---|---|---|---|
| School Name | Belvedere College S.j | Distance | 970m | Pupils | 1003 |
| School Name | Larkin Community College | Distance | 1.1km | Pupils | 407 |
| School Name | St Patricks Cathedral Grammar School | Distance | 1.4km | Pupils | 277 |
| School Name | James' Street Cbs | Distance | 1.6km | Pupils | 180 |
| School Name | Presentation College | Distance | 1.7km | Pupils | 152 |
| School Name | O'Connell School | Distance | 1.8km | Pupils | 213 |
| School Name | St Vincents Secondary School | Distance | 1.9km | Pupils | 399 |
Type | Distance | Stop | Route | Destination | Provider | ||||||
|---|---|---|---|---|---|---|---|---|---|---|---|
| Type | Bus | Distance | 50m | Stop | Church Street Upper | Route | 83 | Destination | Charlestown | Provider | Dublin Bus |
| Type | Bus | Distance | 50m | Stop | Church Street Upper | Route | 83 | Destination | Harristown | Provider | Dublin Bus |
| Type | Bus | Distance | 50m | Stop | Church Street Upper | Route | 83a | Destination | Charlestown | Provider | Dublin Bus |
Type | Distance | Stop | Route | Destination | Provider | ||||||
|---|---|---|---|---|---|---|---|---|---|---|---|
| Type | Bus | Distance | 50m | Stop | Church Street Upper | Route | 83a | Destination | Harristown | Provider | Dublin Bus |
| Type | Bus | Distance | 70m | Stop | Church Street Upper | Route | 83 | Destination | Kimmage | Provider | Dublin Bus |
| Type | Bus | Distance | 70m | Stop | Church Street Upper | Route | 83 | Destination | Bachelors Walk | Provider | Dublin Bus |
| Type | Bus | Distance | 70m | Stop | Church Street Upper | Route | 83a | Destination | Kimmage | Provider | Dublin Bus |
| Type | Bus | Distance | 210m | Stop | Capuchin Church | Route | 83 | Destination | Charlestown | Provider | Dublin Bus |
| Type | Bus | Distance | 210m | Stop | Capuchin Church | Route | 83a | Destination | Charlestown | Provider | Dublin Bus |
| Type | Bus | Distance | 210m | Stop | Capuchin Church | Route | 83 | Destination | Harristown | Provider | Dublin Bus |
BER Details

BER No: 107590028
Energy Performance Indicator: 258.42 kWh/m2/yr
Statistics
06/04/2024
Entered/Renewed
4,667
Property Views
Check off the steps to purchase your new home
Use our Buying Checklist to guide you through the whole home-buying journey.

Similar properties
€269,950
48 Barnamore Park, Finglas, Dublin 113 Bed · 1 Bath · Terrace€274,950
Apartment 19, Phoenix View, Dublin 8, D08NV992 Bed · 1 Bath · Apartment€275,000
Apartment 72, Finnegan House, Viking Harbour Apartments, Dublin 8, D08E9C62 Bed · 1 Bath · Apartment€275,000
36 Berryfield Road, Finglas South, Finglas, Dublin 11, D11KCK73 Bed · 1 Bath · Terrace
€275,000
Apartment 60, Saint James's Court, Kilmainham, Dublin 8, D08FF222 Bed · 2 Bath · Apartment€275,000
28 Sherrard Avenue, Dublin 1, D01R2572 Bed · 1 Bath · Terrace€275,000
Apartment 1, 64 Mountjoy Square West, Dublin City Centre, D01YY732 Bed · 1 Bath · Apartment€275,000
Apartment 11, Tolka Vale, Glasnevin, Dublin 11, D11K3382 Bed · 2 Bath · Apartment€280,000
53 Berryfield Road, Finglas, Dublin 113 Bed · 2 Bath · End of Terrace€289,500
Apartment 30, Saint Jamess Court, Dublin 8, D08R5852 Bed · 1 Bath · Apartment€295,000
11 Rutland Place North, Dublin 1, D01H9X93 Bed · 1 Bath · End of Terrace€295,000
162 The Maltings, Bonham Street, South City Centre, Dublin 8, D08C2C12 Bed · 1 Bath · Apartment
Daft ID: 15596736


Ronan Feeney
01 860 3956Thinking of selling?
Ask your agent for an Advantage Ad
- • Top of Search Results with Bigger Photos
- • More Buyers
- • Best Price

Home Insurance
Quick quote estimator
