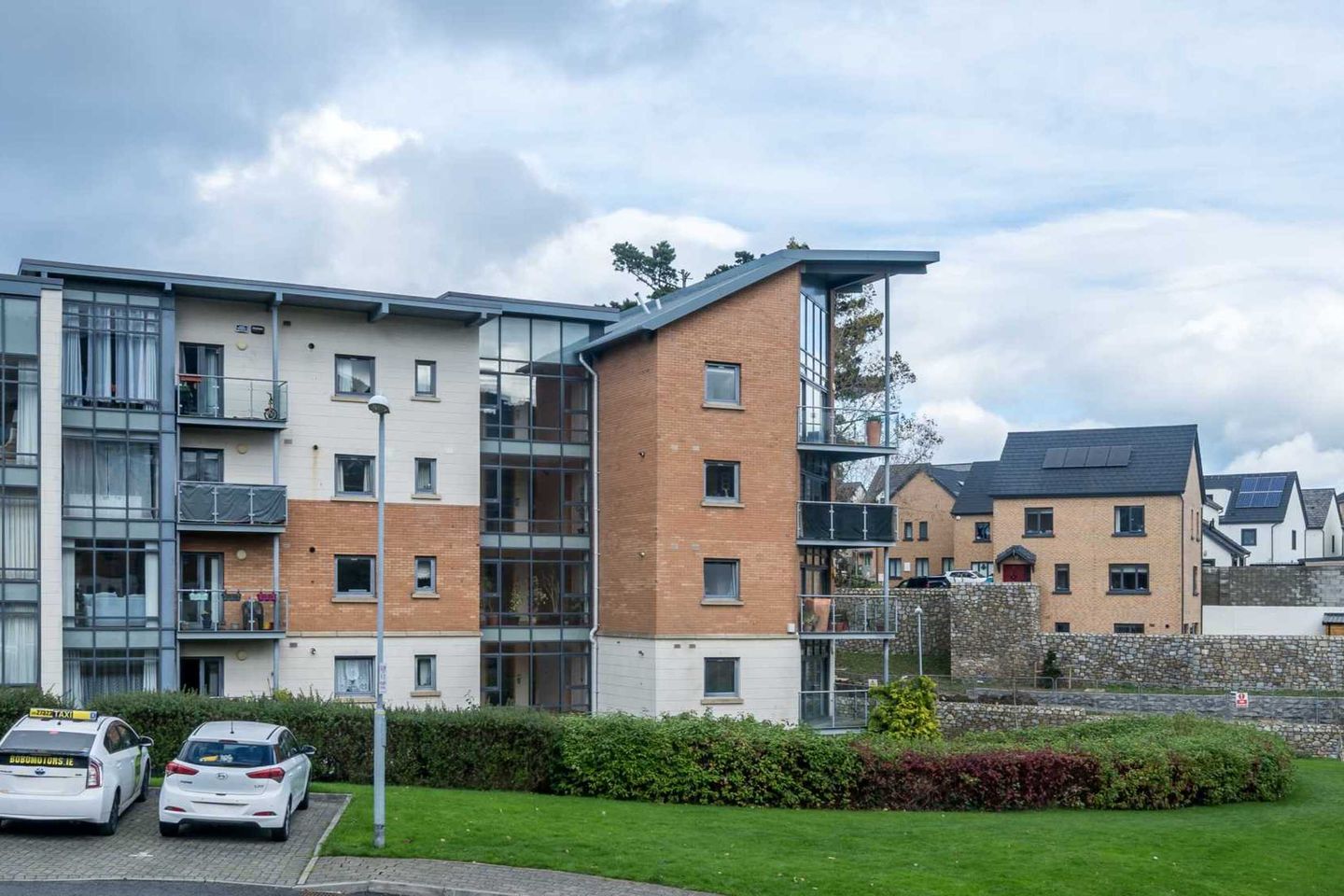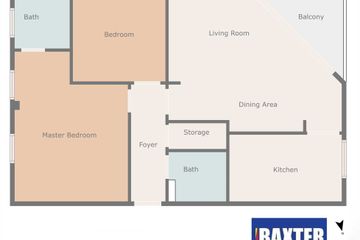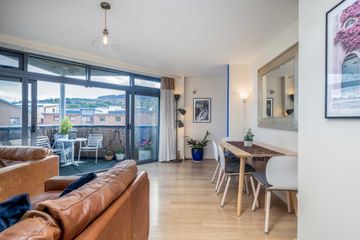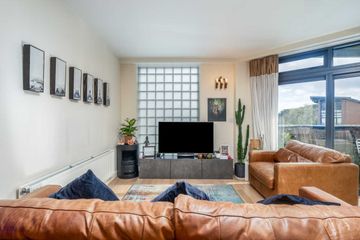


+14

18
301 The Glen, Clon Brugh, Aiken`s Village, Sandyford, Dublin 18, D18R277
€385,000
SALE AGREED2 Bed
2 Bath
80 m²
Apartment
Description
- Sale Type: For Sale by Private Treaty
- Overall Floor Area: 80 m²
Baxter Real Estate are delighted to present to the market, this bright and spacious, 2-bedroom/2-bathroom, third-floor apartment, which occupies an area of approximately 80 sq.m./861 sq.ft.. On entering this beautiful home, you are greeted with a generous hallway which leads to a light-filled living/dining room. This room has laminate flooring, a feature glass brick wall, and sliding patio doors which open to a sunny, south-facing balcony. This outdoor space offers views of the mature, landscaped communal gardens and the Dublin mountains beyond. The kitchen has more than ample storage cabinets and a tiled floor. There are two bedrooms, both featuring built-in wardrobes and carpeted floors. The master bedroom is further enhanced by having a dual-aspect, fully-tiled, en-suite bathroom with an extra-large shower. A fully-tiled bathroom completes the accommodation. This home has gas central heating, double-glazed pvc windows, and an enviable Building Energy Rating of B2. There is one designated parking space, and generous visitor parking in the development.
This home is located close to the villages of both Sandyford and Stepaside, and therefore numerous popular amenities and facilities, such as cafés, restaurants, schools and shops. Nearby shopping areas include Beacon South Quarter, Dundrum Shopping Centre and Belarmine Plaza. Recreational amenities in the area include Fernhill Park and Gardens, Marlay Park, and an abundance of sporting facilities. It is also just a short drive to the M50, and the area is well-serviced by public transport, including a Luas stop only a 20-minute walk away. Please note that all descriptions, dimensions, references to condition, and necessary permissions for use and occupation, and other details, are given in good faith and are believed to be correct, but any intending purchaser should not rely on them as statements or representations of fact, but must satisfy themselves by inspection or otherwise as to the correctness of each of them. We have not tested any appliances and all parties must undertake their own investigation into the condition of these appliances and to all other information provided.
Accommodation
Living/Dining Room - 5.97m (19'7") x 50.03m (164'2")
Laminate flooring, feature glass brick wall, and sliding doors opening to the sunny, south-facing balcony.
Kitchen - 3.91m (12'10") x 2.46m (8'1")
Ample wall and floor cabinets, and a tiled floor.
Master Bedroom - 0.05m (2") x 0.04m (2")
Built-in wardrobes and a carpeted floor.
En-suite - 20.31m (66'8") x 1.92m (6'4")
Dual aspect, fully tiled and with an extra-large shower.
Bedroom 2 - 3.44m (11'3") x 3.15m (10'4")
Built-in wardrobes and a carpeted floor.
Bathroom - 1.93m (6'4") x 1.67m (5'6")
Fully tiled.
Note:
Please note we have not tested any apparatus, fixtures, fittings, or services. Interested parties must undertake their own investigation into the working order of these items. All measurements are approximate and photographs provided for guidance only. Property Reference :BAXT8207

Can you buy this property?
Use our calculator to find out your budget including how much you can borrow and how much you need to save
Property Features
- Bright and spacious 2-bedroom/2-bathroom third-floor apartment
- Sunny south-facing balcony
- Enviable B2 Building Energy Rating
- Gas central heating
- Double-glazed PVC windows
- 1 designated car parking space and generous visitor parking
- Close to numerous amenities including schools shops and sporting facilities
- Short drive to the M50
- Area well-serviced by public transport both bus and Luas
- Management fee: approx. €2,520 p.a. (subject to review)
Map
Map
Local AreaNEW

Learn more about what this area has to offer.
School Name | Distance | Pupils | |||
|---|---|---|---|---|---|
| School Name | St Mary's Sandyford | Distance | 190m | Pupils | 250 |
| School Name | Gaelscoil Thaobh Na Coille | Distance | 880m | Pupils | 437 |
| School Name | Queen Of Angels Primary Schools | Distance | 1.4km | Pupils | 272 |
School Name | Distance | Pupils | |||
|---|---|---|---|---|---|
| School Name | Grosvenor School | Distance | 1.5km | Pupils | 68 |
| School Name | Goatstown Stillorgan Primary School | Distance | 2.0km | Pupils | 104 |
| School Name | Holy Trinity National School | Distance | 2.0km | Pupils | 610 |
| School Name | St Olaf's National School | Distance | 2.1km | Pupils | 544 |
| School Name | Ballinteer Educate Together National School | Distance | 2.2km | Pupils | 386 |
| School Name | Ballinteer Girls National School | Distance | 2.4km | Pupils | 261 |
| School Name | Our Ladys' Boys National School | Distance | 2.5km | Pupils | 251 |
School Name | Distance | Pupils | |||
|---|---|---|---|---|---|
| School Name | Rosemont School | Distance | 300m | Pupils | 251 |
| School Name | Wesley College | Distance | 1.8km | Pupils | 947 |
| School Name | St Tiernan's Community School | Distance | 2.1km | Pupils | 321 |
School Name | Distance | Pupils | |||
|---|---|---|---|---|---|
| School Name | St Benildus College | Distance | 2.4km | Pupils | 886 |
| School Name | St Raphaela's Secondary School | Distance | 2.6km | Pupils | 624 |
| School Name | Stepaside Educate Together Secondary School | Distance | 2.8km | Pupils | 510 |
| School Name | St Columba's College | Distance | 2.8km | Pupils | 353 |
| School Name | Ballinteer Community School | Distance | 2.9km | Pupils | 422 |
| School Name | Mount Anville Secondary School | Distance | 3.3km | Pupils | 691 |
| School Name | Loreto College Foxrock | Distance | 3.5km | Pupils | 564 |
Type | Distance | Stop | Route | Destination | Provider | ||||||
|---|---|---|---|---|---|---|---|---|---|---|---|
| Type | Bus | Distance | 270m | Stop | Lambs Cross | Route | 44b | Destination | Glencullen | Provider | Dublin Bus |
| Type | Bus | Distance | 270m | Stop | Lambs Cross | Route | 114 | Destination | Ticknock | Provider | Go-ahead Ireland |
| Type | Bus | Distance | 270m | Stop | Lambs Cross | Route | 114 | Destination | Blackrock | Provider | Go-ahead Ireland |
Type | Distance | Stop | Route | Destination | Provider | ||||||
|---|---|---|---|---|---|---|---|---|---|---|---|
| Type | Bus | Distance | 270m | Stop | Lambs Cross | Route | 44b | Destination | Dundrum Luas | Provider | Dublin Bus |
| Type | Bus | Distance | 490m | Stop | Belarmine | Route | 47 | Destination | Poolbeg St | Provider | Dublin Bus |
| Type | Bus | Distance | 520m | Stop | Woodside Cottages | Route | 44b | Destination | Dundrum Luas | Provider | Dublin Bus |
| Type | Bus | Distance | 530m | Stop | Belarmine | Route | 47 | Destination | Belarmine | Provider | Dublin Bus |
| Type | Bus | Distance | 530m | Stop | Belarmine Drive | Route | 47 | Destination | Belarmine | Provider | Dublin Bus |
| Type | Bus | Distance | 540m | Stop | Rockfield | Route | 44b | Destination | Glencullen | Provider | Dublin Bus |
| Type | Bus | Distance | 540m | Stop | Blackglen Court | Route | 44b | Destination | Dundrum Luas | Provider | Dublin Bus |
Video
BER Details

BER No: 116903337
Energy Performance Indicator: 109.21 kWh/m2/yr
Statistics
22/03/2024
Entered/Renewed
3,081
Property Views
Check off the steps to purchase your new home
Use our Buying Checklist to guide you through the whole home-buying journey.

Similar properties
€349,950
1 Verona, Kilgobbin Road, Sandyford, Dublin 18, D18XN572 Bed · 2 Bath · Apartment€350,000
Apartment 106, The Beech, Dublin 16, D16T2832 Bed · 2 Bath · Apartment€350,000
Apartment 39, The Cedar, Cruagh Wood, Stepaside, Dublin 18, D18E9352 Bed · 2 Bath · Apartment€359,950
Apartment 29, Bracken Hill, Sandyford, Dublin 18, D18DT7E2 Bed · 2 Bath · Apartment
€365,000
31 Bracken Hill, Blackglen Road, Dublin 18, D18HPP32 Bed · 2 Bath · Apartment€375,000
Apartment 301, The Cubes 3, Beacon South Quarter, Sandyford, Dublin 18, D18P6F92 Bed · 2 Bath · Apartment€375,000
Apartment 30, Sandyford View, Sandyford, Dublin 18, D18DY553 Bed · 2 Bath · Apartment€375,000
309 The Cubes 2, Beacon South Quarter, Sandyford, Dublin 18, D18T9962 Bed · 1 Bath · Apartment€379,950
Apartment 51, The Willow, Parkview, Stepaside, Dublin 18, D18E8962 Bed · 2 Bath · Apartment€385,000
Apartment 409, The Cubes 3, Beacon South Quarter, Sandyford, Dublin 18, D18C9832 Bed · 2 Bath · Apartment€390,000
135 Southmede, Dundrum, Dublin 16, D16X2082 Bed · 1 Bath · Apartment€395,000
3 The Holly, Rockfield, Dundrum, Dublin 16, D16Y1522 Bed · 2 Bath · Apartment
Daft ID: 119160993


Melissa Roche
SALE AGREEDThinking of selling?
Ask your agent for an Advantage Ad
- • Top of Search Results with Bigger Photos
- • More Buyers
- • Best Price

Home Insurance
Quick quote estimator
