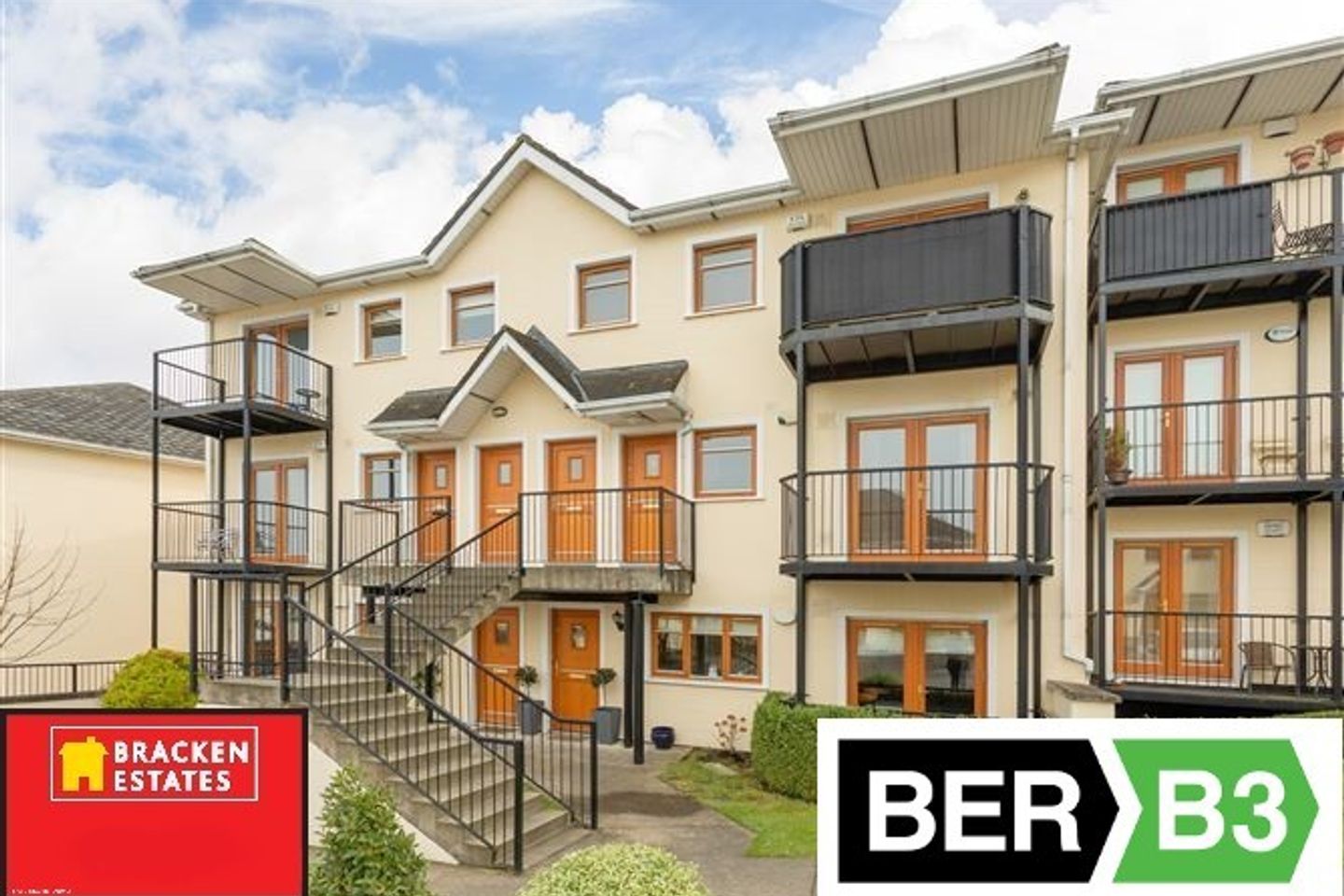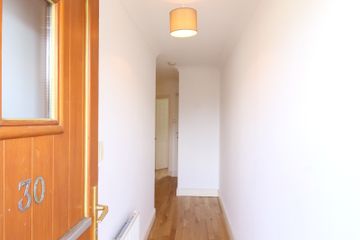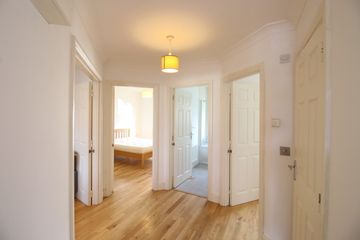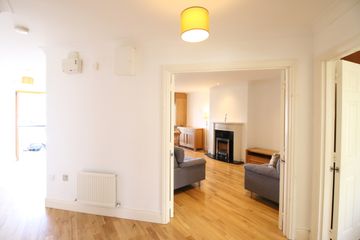


+13

17
30 The Rectory, Stepaside, Stepaside, Dublin 18, D18CW00
€330,000
2 Bed
1 Bath
69 m²
Apartment
Offers closed
This property has been sold subject to contract.
- Bidder 0278€342,00016:00 - 25/04/2024
- Bidder 4481€341,00015:59 - 25/04/2024
- Bidder 0278€340,00015:53 - 25/04/2024
- Bidder 4481€338,00015:50 - 25/04/2024
- Bidder 0278€337,00014:38 - 25/04/2024
- Bidder 6020€336,00012:57 - 25/04/2024
- Bidder 0278€335,00012:51 - 25/04/2024
- Bidder 4481€331,00009:53 - 25/04/2024
- Bidder 7386€330,00021:16 - 24/04/2024
- Bidder 4481€326,00020:15 - 24/04/2024
- Bidder 0278€325,00012:14 - 24/04/2024
- Bidder 7386€321,00009:17 - 24/04/2024
- Bidder 0278€320,00011:00 - 22/04/2024
- Bidder 7386€316,00008:10 - 22/04/2024
- Bidder 5905€315,00011:03 - 15/04/2024
Description
- Sale Type: For Sale by Private Treaty
- Overall Floor Area: 69 m²
BRACKEN ESTATES proudly present to the market, No.30 The Rectory. This delightful, dual-aspect property will appeal to all, from first-time buyers, to those seeking to downsize and anyone looking for a spacious, bright, and warm new home. The high energy rating of B3 affords the opportunity to apply for a Green mortgage.
Accommodation comprises entrance hall, open-plan living/dining, Galley-style kitchen, balcony, Mater bedroom with second balcony, bathroom and second double bedroom.
Entrance Hall:
4.02m x 7.87m
Timber flooring, alarm, ceiling coving, intercom and shelved hot-press.
Living / Dining Room:
4.01m x 6.26m
Timber flooring, ceiling coving, recessed lighting, feature fireplace and access to balcony.
Kitchen:
1.54m x 4.67m
Tiled flooring, fitted floor and wall units, tiled splashback, Neff oven and 4 plate hob, Indesit washer/dryer, dishwasher and integrated fridge freezer, and spot lighting.
Bedroom 1:
3.16m x 3.67m
Double bedroom with timber flooring, fitted wardrobe storage, and access to balcony.
Bedroom 2:
3.14m x 3.67m
Double bedroom with timber flooring, and fitted wardrobe storage.
Bathroom:
1.96m x 3.01m
Tiled floor, fully tiled walls, bath, wc, whb, wall mounted mirror and wall mounted vanity unit.
Dundrum Town Centre is a ten-minute drive away while Stepaside Village and Belarmine are close by with a plentiful selection of shops and eateries, supermarkets, creche, pharmacies, hair salon and community centre. Just a short stroll to Fernhill Park & Gardens and a host of activities for the outdoor enthusiast including golf clubs, equestrian centres, hill walking, mountain bike routes as well as Westwood Gym. Other nearby amenities include The Park in Carrickmines, Sandyford Business Park, Beacon South Quarter and Leopardstown Racecourse.
The area is well serviced by public transportation and includes the LUAS, bus routes (47/44/118) and easy access to both the M50 and N11. There is an excellent selection of primary and secondary schools nearby including Our Lady of The Wayside, Gaelscoil Thaobh na Coille, Kilternan Church of Ireland NS, Stepaside Educate Together and Rosemont School.
Viewing is advised
Bracken Estates PSRA Licence No.:001942

Can you buy this property?
Use our calculator to find out your budget including how much you can borrow and how much you need to save
Property Features
- Bright and spacious accommodation
- Superb Location
Map
Map
Local AreaNEW

Learn more about what this area has to offer.
School Name | Distance | Pupils | |||
|---|---|---|---|---|---|
| School Name | Gaelscoil Thaobh Na Coille | Distance | 440m | Pupils | 437 |
| School Name | St Mary's Sandyford | Distance | 1.1km | Pupils | 250 |
| School Name | Holy Trinity National School | Distance | 1.6km | Pupils | 610 |
School Name | Distance | Pupils | |||
|---|---|---|---|---|---|
| School Name | Grosvenor School | Distance | 1.7km | Pupils | 68 |
| School Name | Kilternan National School | Distance | 2.0km | Pupils | 214 |
| School Name | Gaelscoil Shliabh Rua | Distance | 2.0km | Pupils | 328 |
| School Name | Stepaside Educate Together National School | Distance | 2.0km | Pupils | 439 |
| School Name | Queen Of Angels Primary Schools | Distance | 2.3km | Pupils | 272 |
| School Name | Goatstown Stillorgan Primary School | Distance | 2.5km | Pupils | 104 |
| School Name | Our Lady Of The Wayside National School | Distance | 2.8km | Pupils | 306 |
School Name | Distance | Pupils | |||
|---|---|---|---|---|---|
| School Name | Rosemont School | Distance | 730m | Pupils | 251 |
| School Name | Stepaside Educate Together Secondary School | Distance | 1.8km | Pupils | 510 |
| School Name | Wesley College | Distance | 2.7km | Pupils | 947 |
School Name | Distance | Pupils | |||
|---|---|---|---|---|---|
| School Name | St Tiernan's Community School | Distance | 3.1km | Pupils | 321 |
| School Name | St Raphaela's Secondary School | Distance | 3.1km | Pupils | 624 |
| School Name | St Benildus College | Distance | 3.2km | Pupils | 886 |
| School Name | Loreto College Foxrock | Distance | 3.4km | Pupils | 564 |
| School Name | St Columba's College | Distance | 3.5km | Pupils | 353 |
| School Name | Ballinteer Community School | Distance | 3.8km | Pupils | 422 |
| School Name | Mount Anville Secondary School | Distance | 4.1km | Pupils | 691 |
Type | Distance | Stop | Route | Destination | Provider | ||||||
|---|---|---|---|---|---|---|---|---|---|---|---|
| Type | Bus | Distance | 70m | Stop | Enniskerry Road | Route | 47 | Destination | Poolbeg St | Provider | Dublin Bus |
| Type | Bus | Distance | 270m | Stop | Kilgobbin Heights | Route | 44 | Destination | Dcu | Provider | Dublin Bus |
| Type | Bus | Distance | 270m | Stop | Kilgobbin Heights | Route | 118 | Destination | Eden Quay | Provider | Dublin Bus |
Type | Distance | Stop | Route | Destination | Provider | ||||||
|---|---|---|---|---|---|---|---|---|---|---|---|
| Type | Bus | Distance | 270m | Stop | Kilgobbin Heights | Route | 44 | Destination | Dundrum Road | Provider | Dublin Bus |
| Type | Bus | Distance | 270m | Stop | Kilgobbin Heights | Route | 47 | Destination | Poolbeg St | Provider | Dublin Bus |
| Type | Bus | Distance | 280m | Stop | Belarmine Avenue | Route | 47 | Destination | Belarmine | Provider | Dublin Bus |
| Type | Bus | Distance | 320m | Stop | Littlewood | Route | 47 | Destination | Poolbeg St | Provider | Dublin Bus |
| Type | Bus | Distance | 390m | Stop | St Patrick's Park | Route | 44 | Destination | Enniskerry | Provider | Dublin Bus |
| Type | Bus | Distance | 390m | Stop | St Patrick's Park | Route | 47 | Destination | Belarmine | Provider | Dublin Bus |
| Type | Bus | Distance | 470m | Stop | Belarmine Drive | Route | 47 | Destination | Belarmine | Provider | Dublin Bus |
Virtual Tour
Video
Property Facilities
- Parking
- Gas Fired Central Heating
BER Details

BER No: 117310953
Energy Performance Indicator: 125.91 kWh/m2/yr
Statistics
20/04/2024
Entered/Renewed
8,544
Property Views
Check off the steps to purchase your new home
Use our Buying Checklist to guide you through the whole home-buying journey.

Similar properties
€310,000
21 Cruagh Rise, Cruagh Manor, Stepaside, Dublin 18, D18C9742 Bed · 1 Bath · Apartment€325,000
Apartment 25, Bracken Hill, Simon's Ridge, Blackglen Road, Sandyford, Dublin 18, D18PHY62 Bed · 2 Bath · Apartment€335,000
Apartment 74, Bracken Hill, Blackglen Road, Dublin 18, D18R2512 Bed · 2 Bath · Apartment€340,000
103 The Rectory, Stepaside, Dublin 18, D18VX562 Bed · 1 Bath · Apartment
€345,000
1B Belarmine Drive, Stepaside, Stepaside, Dublin 18, D18XY812 Bed · 2 Bath · Apartment€349,950
1 Verona, Kilgobbin Road, Sandyford, Dublin 18, D18XN572 Bed · 2 Bath · Apartment€350,000
Apartment 39, The Cedar, Cruagh Wood, Stepaside, Dublin 18, D18E9352 Bed · 2 Bath · Apartment€359,950
Apartment 29, Bracken Hill, Sandyford, Dublin 18, D18DT7E2 Bed · 2 Bath · Apartment€365,000
31 Bracken Hill, Blackglen Road, Dublin 18, D18HPP32 Bed · 2 Bath · Apartment€375,000
Apartment 30, Sandyford View, Sandyford, Dublin 18, D18DY553 Bed · 2 Bath · Apartment€375,000
Apartment 4, The Sycamore, Parkview, Stepaside, Dublin 18, D18NA402 Bed · 2 Bath · Apartment€375,000
309 The Cubes 2, Beacon South Quarter, Sandyford, Dublin 18, D18T9962 Bed · 1 Bath · Apartment
Daft ID: 119237372


Jeff Quinn
01 4966444Thinking of selling?
Ask your agent for an Advantage Ad
- • Top of Search Results with Bigger Photos
- • More Buyers
- • Best Price

Home Insurance
Quick quote estimator
