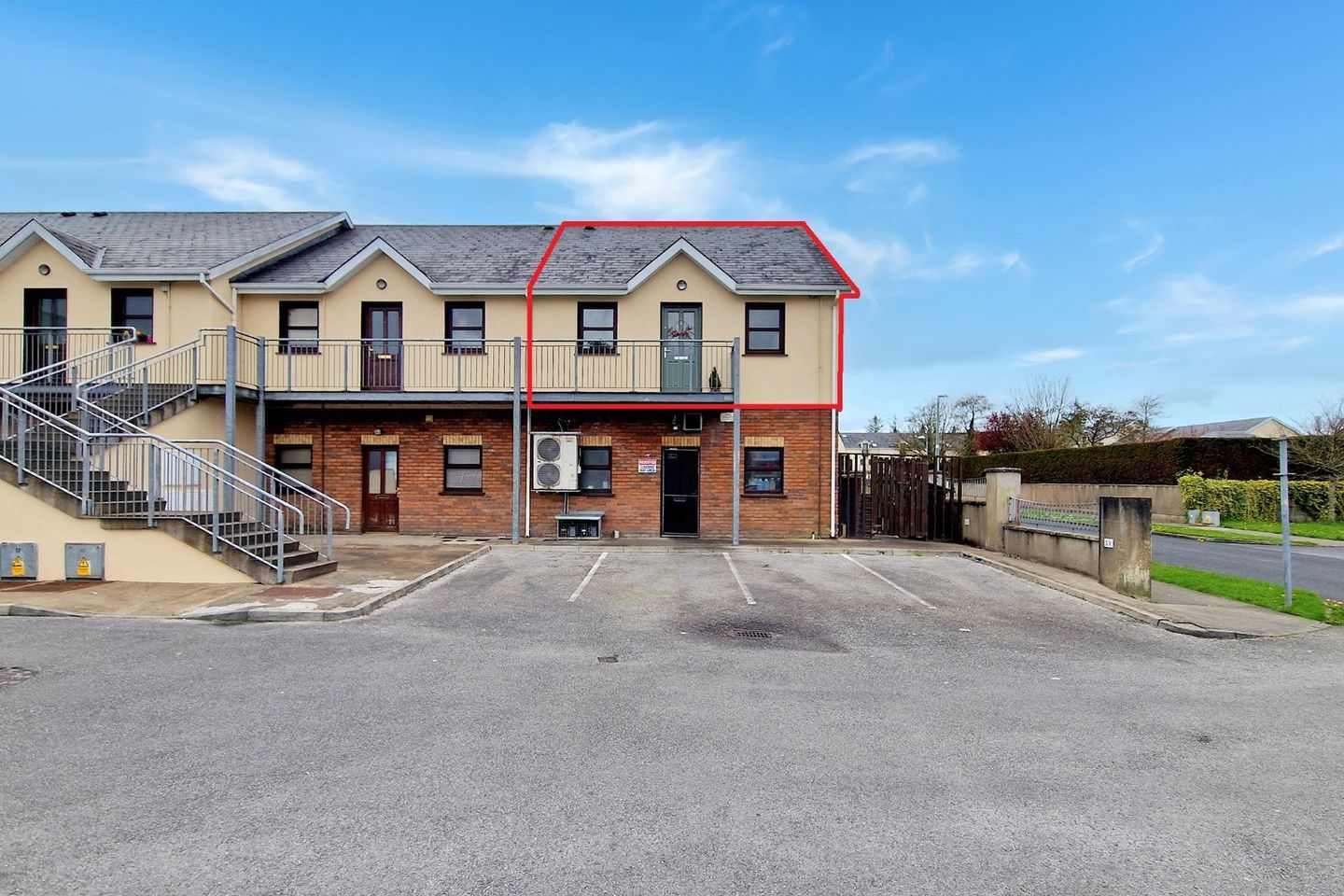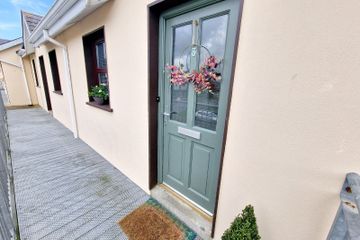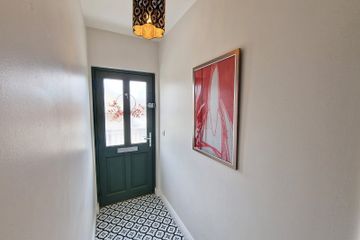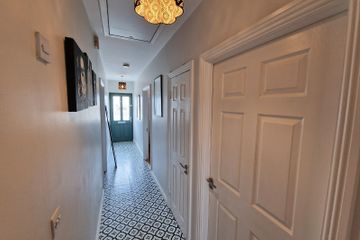


+21

25
13 Ballycasey Crescent, Shannon, Co. Clare, V14A099
€160,000
SALE AGREED2 Bed
2 Bath
68 m²
Apartment
Description
- Sale Type: For Sale by Private Treaty
- Overall Floor Area: 68 m²
DNG O'Sullivan Hurley are delighted to welcome No.13 Ballycasey Crescent to the market for sale by private treaty. No. 13 is a 2 bedroom first floor apartment presented for sale in excellent decorative order throughout by the current owners. The property's accommodation consists of 2 double bedrooms with en-suite and main bathroom. There is a large open plan kitchen/living and dining space situated to the rear of the property with a feature gas fireplace in the living room area. The property benefits from a private balcony off the living and dining space with an abundance of communal parking and gardens throughout the development. Local shops and services are in the immediate vicinity in Ballycasey with all services and amenities of Shannon town centre within walking distance of the property. Shannon Airport is within minutes drive as is access to the M18 Limerick/Ennis/Galway motorway. The property benefits from Stira stairs access to the attic area which has an abundance of extra storage space. Overall this is a very well presented 2 bedroom apartment and ideal for owner occupier or investor. Viewing is highly recommended and strictly by prior appointment with sole selling agents. PSL 002295
Entrance Hallway 6.4m x 1m. Storage closet, vinyl flooring and Stira attic access.
Living/Dining Room 6.6m x 3.7m. Large open plan living and dining space spanning the full width of the property, laminate timber flooring throughout., feature inset gas fireplace with painted timber surround and marble hearth. Double doors to balcony to the rear of the property with open access to kitchen area.
Kitchen 2.6m x 2.7m. Kitchen Area - vinyl flooring, wall and floor built in units with splashback tiling, 2 side aspect windows, integrated electric oven with overhead hob and extractor fan, plumbing for dishwasher and washing machine with space for fridge freezer in situ, open plan access off the living and dining space to the rear of the property.
Bedroom 1 - En-Suite 3.3m x 2.7m. Double bedroom complete with laminate timber flooring, front aspect window and en-suite.
En-Suite 2.7m x .9m. Tiled walls, vinyl flooring, WC, washhand basin with overhead large wall mirror with shaver light and shower unit.
Bedroom 2 3.7m x 2.7m. Double bedroom, laminate timber flooring and front aspect window.
Main Bathroom 2.7m x 2m. Vinyl flooring with fully tiled walls, low level WC, washhand basin with overhead large wall mirror and bath with side bath screen and overhead shower unit.
Outside An abundance of communal parking and garden areas throughout the development with private balcony area situated to the rear of the living and dining space. Private door access first floor apartment.

Can you buy this property?
Use our calculator to find out your budget including how much you can borrow and how much you need to save
Property Features
- Eircode V14A099.
- Mains Gas Central Heating
- New Gas Boiler in 2020
- High B3 Energy Rating
- Double Glazed Windows.
- Mains Water and Sewage
- Built 2005
- Floor Area Approx. 68.4sq.m. (736sq.ft.)
- Easy Access to M18 Limerick/Ennis/Galway Motorway.
- Management Fees - Approx. €1250 per annum
Map
Map
Local AreaNEW

Learn more about what this area has to offer.
School Name | Distance | Pupils | |||
|---|---|---|---|---|---|
| School Name | St Aidan's National School | Distance | 280m | Pupils | 271 |
| School Name | St Conaires National School | Distance | 820m | Pupils | 398 |
| School Name | Gaelscoil Donncha Rua | Distance | 1.1km | Pupils | 73 |
School Name | Distance | Pupils | |||
|---|---|---|---|---|---|
| School Name | Tola National School | Distance | 1.7km | Pupils | 250 |
| School Name | Clonmoney National School | Distance | 2.1km | Pupils | 207 |
| School Name | St Senan's National School | Distance | 2.2km | Pupils | 147 |
| School Name | St.john's National School Shannon | Distance | 2.4km | Pupils | 62 |
| School Name | Stonehall National School | Distance | 3.2km | Pupils | 114 |
| School Name | Scoil Na Maighdine Mhuire | Distance | 6.0km | Pupils | 239 |
| School Name | Ballycar National School | Distance | 6.2km | Pupils | 38 |
School Name | Distance | Pupils | |||
|---|---|---|---|---|---|
| School Name | St Caimin's Community School | Distance | 870m | Pupils | 766 |
| School Name | Shannon Comprehensive School | Distance | 1.3km | Pupils | 711 |
| School Name | Salesian Secondary College | Distance | 7.4km | Pupils | 711 |
School Name | Distance | Pupils | |||
|---|---|---|---|---|---|
| School Name | Colaiste Mhuire | Distance | 14.4km | Pupils | 310 |
| School Name | Villiers Secondary School | Distance | 15.2km | Pupils | 556 |
| School Name | Thomond Community College | Distance | 15.4km | Pupils | 614 |
| School Name | Mungret Community College | Distance | 15.5km | Pupils | 800 |
| School Name | St Flannan's College | Distance | 15.6km | Pupils | 1210 |
| School Name | Ardscoil Ris | Distance | 16.1km | Pupils | 735 |
| School Name | Limerick City East Secondary School | Distance | 16.2km | Pupils | 454 |
Type | Distance | Stop | Route | Destination | Provider | ||||||
|---|---|---|---|---|---|---|---|---|---|---|---|
| Type | Bus | Distance | 140m | Stop | Aidan Park | Route | 343 | Destination | Shannon Airport | Provider | Bus Éireann |
| Type | Bus | Distance | 140m | Stop | Aidan Park | Route | 343 | Destination | Ennis | Provider | Bus Éireann |
| Type | Bus | Distance | 150m | Stop | Aidan Park | Route | 343 | Destination | Limerick Bus Station | Provider | Bus Éireann |
Type | Distance | Stop | Route | Destination | Provider | ||||||
|---|---|---|---|---|---|---|---|---|---|---|---|
| Type | Bus | Distance | 320m | Stop | Oakwood Arms | Route | 343 | Destination | Limerick Bus Station | Provider | Bus Éireann |
| Type | Bus | Distance | 360m | Stop | Ballycasey Cross | Route | Ul04 | Destination | Ul Student Centre, Stop 607631 | Provider | Shannon Hopper |
| Type | Bus | Distance | 360m | Stop | Ballycasey Cross | Route | 343 | Destination | Limerick Bus Station | Provider | Bus Éireann |
| Type | Bus | Distance | 360m | Stop | Ballycasey Cross | Route | 343 | Destination | Ennis | Provider | Bus Éireann |
| Type | Bus | Distance | 370m | Stop | Ballycasey Cross | Route | 343 | Destination | Shannon Airport | Provider | Bus Éireann |
| Type | Bus | Distance | 370m | Stop | Ballycasey Cross | Route | 343 | Destination | Limerick Bus Station | Provider | Bus Éireann |
| Type | Bus | Distance | 370m | Stop | Ballycasey Cross | Route | Ul04 | Destination | Boheraroan, Stop 603261 | Provider | Shannon Hopper |
Video
BER Details

BER No: 117293431
Energy Performance Indicator: 138.05 kWh/m2/yr
Statistics
04/05/2024
Entered/Renewed
4,523
Property Views
Check off the steps to purchase your new home
Use our Buying Checklist to guide you through the whole home-buying journey.

Similar properties
€145,000
Apartment 51, Town Court, Shannon, Co. Clare, V14NT722 Bed · 1 Bath · Apartment€150,000
20 De Lacey Park, Shannon, Co. Clare, V14YA663 Bed · 1 Bath · Terrace€165,000
42 Ballycasey Park, Shannon, Co. Clare, V14DX392 Bed · 2 Bath · Apartment€185,000
63 Finian Park, Shannon, Co. Clare, V14TH943 Bed · 1 Bath · End of Terrace
€190,000
1 Ballycasey Court Mews, Ballycasey Court, Shannon, Co. Clare, V14WT782 Bed · 2 Bath · Apartment€195,000
101 Block D, Brú Na Sionna, Shannon, Co. Clare, V14FT223 Bed · 3 Bath · Apartment€199,000
111 Aidan Park, Ballycasey, Shannon, Limerick, Shannon, Co. Clare, V14E0023 Bed · 1 Bath · Terrace€280,000
14 Ballycasey Court, Shannon, Co. Clare, V14HX324 Bed · 3 Bath · Semi-D€280,000
5 Ballycasey Court, Shannon, Co. Clare, V14D2704 Bed · 3 Bath · Semi-D€320,000
31 Aidan Park, Shannon, Co. Clare, V14KP442 Bed · 1 Bath · Apartment€350,000
9 Gleann An Óir, Shannon, Co. Clare, V14YN765 Bed · 3 Bath · Semi-D
Daft ID: 119244074
Contact Agent

John Clohessy
SALE AGREEDThinking of selling?
Ask your agent for an Advantage Ad
- • Top of Search Results with Bigger Photos
- • More Buyers
- • Best Price

Home Insurance
Quick quote estimator
