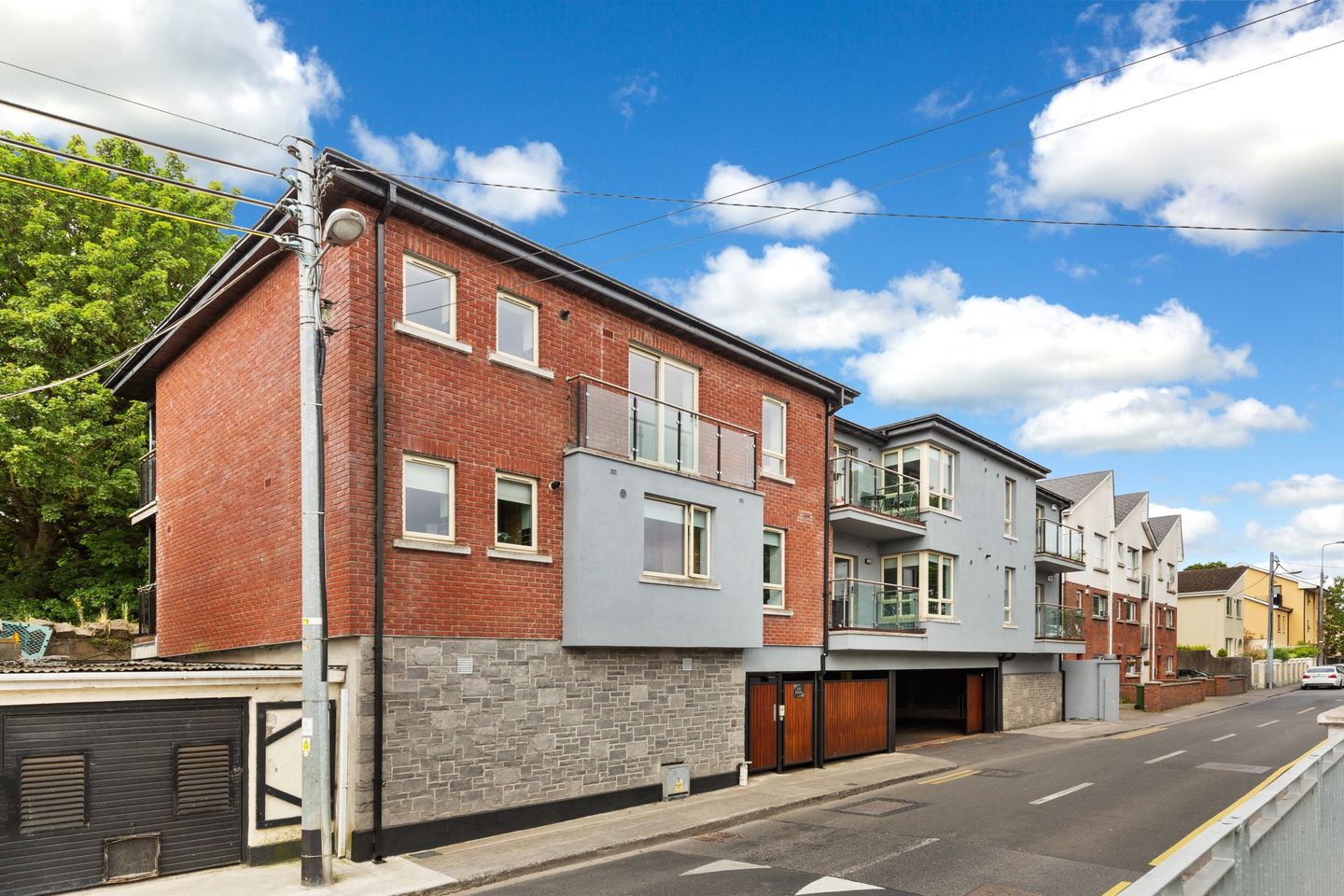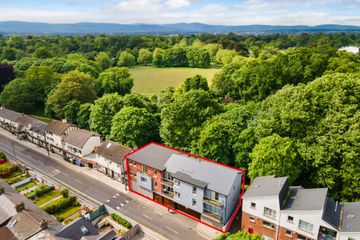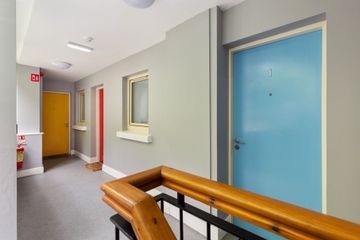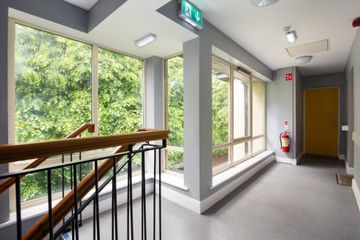


+11

15
1 Ivy Views, Blackhorse Avenue, Dublin 7, D07AE93
€350,000
2 Bed
2 Bath
65 m²
Apartment
Description
- Sale Type: For Sale by Private Treaty
- Overall Floor Area: 65 m²
Sherry FitzGerald is delighted to present this first floor 2 x bedroom first floor apartment to the market. Ivy views is a small complex of only 6 apartments along Blackhorse Avenue and overlooking the Phoenix Park.
The first-floor apartment is bright and spacious throughout and accommodation briefly comprises of entrance hall with storage room, open plan living/dining and kitchen, 2 x bedrooms (main en-suite) and a family bathroom. The living room also opens out onto a private balcony that overlooks the Phoenix Park. There is secure parking and 1 x designated car parking space.
Blackhorse Avenue is a very convenient location c. 7km from O’Connell Bridge and boasts excellent public transport within a short walk, there are numerous Dublin Bus routes along the nearby Navan Road and also within walking distance are Ashtown Train and Pelletstown Train Stations. There are numerous local pubs, restaurants and coffee houses within walking distance as well as convenience stores. Outdoor activities are in plentiful supply with the Phoenix Park literally your back garden the Park also has excellent dedicated cycle lanes connecting you to the City, the Royal Canal Greenway is also close by. The complex is within a short drive of the M50 via the Navan Road and about 20mins from Dublin airport.
Viewing Strictly by appointment.
Entrance Hall With storage closet
Living Room Bright and spacious living room, open plan living/dining room with tiled flooring, sliding door to balcony.
Balcony Decked balcony overlooking the Phoenix Park
Kitchen Bright and open plan to the living room. Fully fitted kitchen with a good selection of floor and eye level presses. Integrated oven hob and extractor fan, plumbed for washing machine. Tiled flooring and splashback.
Main Bedroom Double bedroom with fitted wardrobes
En-Suite Contains shower, wc and wash hand basin. Partly tiled walls, tiled floor.
Bedroom 2 Double bedroom with fitted wardrobes
Bathroom Large family sized bathroom with bath, wc and wash hand basin, partly tiled walls tiled floor.

Can you buy this property?
Use our calculator to find out your budget including how much you can borrow and how much you need to save
Property Features
- Great location
- Overlooking the Phoneix Park
- Small development of only 6 apartments
- Gas fired central heating
- Designated car parking space
- Great location
- Overlooking the Phoneix Park
- Small development of only 6 apartments
- Gas fired central heating
- Designated car parking space
Map
Map
Local AreaNEW

Learn more about what this area has to offer.
School Name | Distance | Pupils | |||
|---|---|---|---|---|---|
| School Name | Phoenix Park Specialist School | Distance | 340m | Pupils | 18 |
| School Name | St Vincent's Special School | Distance | 400m | Pupils | 70 |
| School Name | St John Bosco Junior Boys' School | Distance | 670m | Pupils | 172 |
School Name | Distance | Pupils | |||
|---|---|---|---|---|---|
| School Name | Saint John Bosco Senior Boys School | Distance | 680m | Pupils | 347 |
| School Name | Holy Family School For The Deaf | Distance | 1.1km | Pupils | 129 |
| School Name | St. Catherine's Senior Girls | Distance | 1.1km | Pupils | 147 |
| School Name | Mary, Help Of Christians Girls National School | Distance | 1.2km | Pupils | 386 |
| School Name | St Catherine's Infants School Cabra | Distance | 1.2km | Pupils | 116 |
| School Name | Casa Caterina School | Distance | 1.3km | Pupils | 33 |
| School Name | North Dublin Muslim National School | Distance | 1.5km | Pupils | 416 |
School Name | Distance | Pupils | |||
|---|---|---|---|---|---|
| School Name | St. Dominic's College | Distance | 1.3km | Pupils | 779 |
| School Name | St Declan's College | Distance | 1.4km | Pupils | 664 |
| School Name | Coláiste Mhuire | Distance | 1.6km | Pupils | 253 |
School Name | Distance | Pupils | |||
|---|---|---|---|---|---|
| School Name | Cabra Community College | Distance | 2.0km | Pupils | 217 |
| School Name | Mount Sackville Secondary School | Distance | 2.3km | Pupils | 673 |
| School Name | Coláiste Eoin | Distance | 2.6km | Pupils | 308 |
| School Name | St Michaels Secondary School | Distance | 2.8km | Pupils | 634 |
| School Name | St. Dominic's College Ballyfermot | Distance | 2.9km | Pupils | 323 |
| School Name | Castleknock College | Distance | 3.0km | Pupils | 741 |
| School Name | Kylemore College | Distance | 3.0km | Pupils | 454 |
Type | Distance | Stop | Route | Destination | Provider | ||||||
|---|---|---|---|---|---|---|---|---|---|---|---|
| Type | Bus | Distance | 310m | Stop | Baggot Road | Route | 70 | Destination | Burlington Road | Provider | Dublin Bus |
| Type | Bus | Distance | 310m | Stop | Baggot Road | Route | 38 | Destination | Burlington Road | Provider | Dublin Bus |
| Type | Bus | Distance | 310m | Stop | Baggot Road | Route | 39 | Destination | Burlington Road | Provider | Dublin Bus |
Type | Distance | Stop | Route | Destination | Provider | ||||||
|---|---|---|---|---|---|---|---|---|---|---|---|
| Type | Bus | Distance | 310m | Stop | Baggot Road | Route | 38a | Destination | Burlington Road | Provider | Dublin Bus |
| Type | Bus | Distance | 310m | Stop | Baggot Road | Route | 38b | Destination | O'Connell Street | Provider | Dublin Bus |
| Type | Bus | Distance | 310m | Stop | Baggot Road | Route | 70d | Destination | Dcu | Provider | Dublin Bus |
| Type | Bus | Distance | 310m | Stop | Baggot Road | Route | 38 | Destination | Parnell Sq | Provider | Dublin Bus |
| Type | Bus | Distance | 310m | Stop | Baggot Road | Route | 37 | Destination | Bachelor's Walk | Provider | Dublin Bus |
| Type | Bus | Distance | 310m | Stop | Baggot Road | Route | 38d | Destination | Burlington Road | Provider | Dublin Bus |
| Type | Bus | Distance | 310m | Stop | Baggot Road | Route | 38a | Destination | Parnell Sq | Provider | Dublin Bus |
BER Details

BER No: 111898623
Energy Performance Indicator: 220.18 kWh/m2/yr
Statistics
08/04/2024
Entered/Renewed
4,593
Property Views
Check off the steps to purchase your new home
Use our Buying Checklist to guide you through the whole home-buying journey.

Similar properties
€315,000
Apartment 15, Dorset Sqaure Upper Gardiner Street, Dublin 1, D01NW662 Bed · 1 Bath · Apartment€315,000
Apartment 10, Pier 19, Dublin 8, D08Y6F62 Bed · 1 Bath · Apartment€315,000
Apartment 34 The Weavers, South Earl Street, Dublin 8, D08YP272 Bed · 1 Bath · Apartment€320,000
Apartment 2, Cammock Purcell, Kilmainham, Dublin 8, D08K4092 Bed · 1 Bath · Apartment
€320,000
Apartment 12, 64 Mountjoy Square West, Mountjoy Square West, Dublin 1, D01KH792 Bed · 1 Bath · Apartment€325,000
24 Kirwan Street Cottages, Stoneybatter, Dublin 7, D07NX612 Bed · 1 Bath · End of Terrace€325,000
77 Russell House, 33 Mountjoy Square Apartments, Dublin 1, D01NY612 Bed · 1 Bath · Apartment€325,000
Apartment 48, Hampton Square, Navan Road, Dublin 7, D07K25D2 Bed · 1 Bath · Apartment€325,000
Apartment 43, Block 3, Richmond Hall, Richmond Road, Drumcondra, Dublin 3, D03H7262 Bed · 2 Bath · Apartment€325,000
Apartment 55, Smithfield Market, Smithfield, Dublin 7, D07CX532 Bed · 1 Bath · Apartment€325,000
16 Black Street, Infirmary Road, Stoneybatter, Dublin 7, D07WV702 Bed · 1 Bath · Terrace€325,000
28 Innisfallen Parade, Phibsborough, Dublin 7, D07DA032 Bed · 1 Bath · Terrace
Daft ID: 15635910


Julian Cotter
01 8201800Thinking of selling?
Ask your agent for an Advantage Ad
- • Top of Search Results with Bigger Photos
- • More Buyers
- • Best Price

Home Insurance
Quick quote estimator
