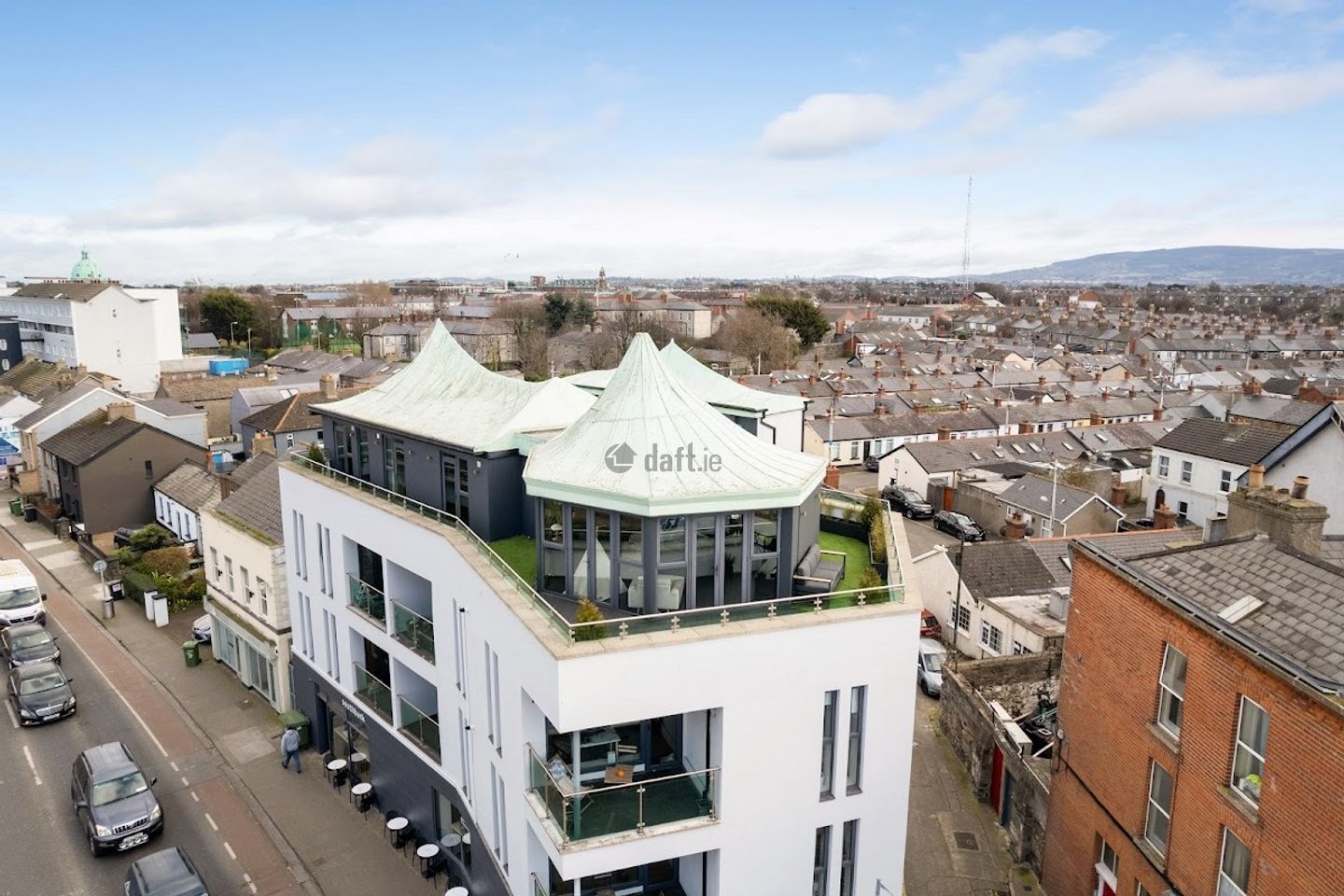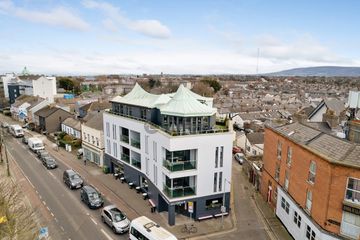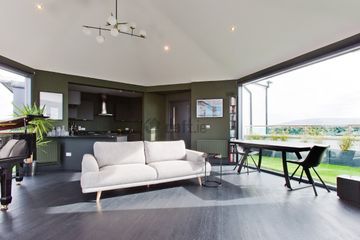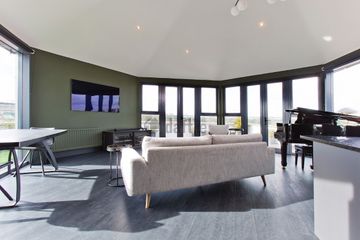


+11

15
APARTMENT 10, 79/80 Grove Road
€4,000 per month
3 Bed
2 Bath
Apartment
Property Overview
- Double Bedroom: 3
- Bathroom: 2
- Available From: Immediately
- Furnished: Yes
- Lease: Minimum 1 Year
Description
REA McGee are delighted to present this astonishing three-bedroom penthouse offering panoramic views of Dublin City, Occupying the entirety of the top floor of this building with a wrap-around balcony overlooking the Grand Canal at one side and uninterrupted views of the Dublin Mountains to the other, 10 Grove Village is a one off three-bedroom penthouse apartment. With its peaked roof and large panoramic windows, allowing for spacious and light filled accommodation, this wonderful apartment represents the ultimate in luxury with unique architectural style in this central Dublin 6 location.
Extending to 120 sq.m/1,290 sq.ft (approx.), the property comprises an angular entrance hall that links a large kitchen / open plan living area with 3 large bedrooms (one of which has an en suite and walk in wardrobe), a family bathroom and a boiler/storeroom. All rooms have higher than standard ceilings including a peaked ceiling of +14ft in the living area. The kitchen has a large granite worktop and integrated appliances. The open plan living/dining area has unrivalled panoramic views over Dublin city and county with 2 sets of double doors extending to a large, sun-drenched wrap around balcony. Three large bedrooms (1 en-suite) and a luxurious bath/shower room completes the accommodation. The property is further enhanced with two designated car parking spaces, a rarity this close to the city centre.
This highly desirable location needs very little introduction; the fashionable Portobello area across the canal has an abundance of cafes, coffee shops, restaurants, gastro pubs and boutique shops. This side of the canal and a short stroll away brings you to Rathmines and Ranelagh with a further host of amenities as well as the burgeoning tech companies based around Charlemont. Given its prime central location, business and pleasure are never too far away, with the advantage of having everything at your doorstep.
Living/Dining Room - Bright, light filled octagonal shaped living space with views towards Dublin city centre and the Dublin mountains, dining area, TV points, multiple access points to balconies.
Kitchen - Spacious kitchen with granite countertops, ample wall and floor units, oven, hob, extractor, sink, integrated washing machine, integrated dishwasher, and integrated fridge/freezer.
Main bedroom - Large double bedroom, walk in wardrobe and access to balcony.
En-suite - walk in shower unit, wash hand basin, w.c.
Bedroom 2 - Double bedroom with built in wardrobe and access to balcony.
Bedroom 3 - Bedroom with built in wardrobe and door to balcony.
Family Bathroom - With tiled floor and wall, large bath, walk in shower unit, bidet, wash hand basin and w.c.
Recessed lighting throughout, 2 designated car park spaces ,Balcony laid in black decking with artificial grass, GFCH, Unique one-off property in desirable Dublin location. PLEASE REPLY BY EMAIL WITH YOUR MOBILE PHONE NUMBER AND WE WILL CONTACT YOU TO ARRANGE A VIEWING!!!
Map
Map
Local AreaNEW

Learn more about what this area has to offer.
School Name | Distance | Pupils | |||
|---|---|---|---|---|---|
| School Name | St Clare's Primary School | Distance | 320m | Pupils | 205 |
| School Name | Griffith Barracks Multi D School | Distance | 380m | Pupils | 379 |
| School Name | Harcourt Terrace Educate Together National School | Distance | 380m | Pupils | 116 |
School Name | Distance | Pupils | |||
|---|---|---|---|---|---|
| School Name | Harold's Cross Etns | Distance | 630m | Pupils | 95 |
| School Name | Scoil Treasa Naofa | Distance | 630m | Pupils | 165 |
| School Name | Bunscoil Synge Street | Distance | 680m | Pupils | 113 |
| School Name | St Catherine's National School | Distance | 680m | Pupils | 194 |
| School Name | St. Louis Senior Primary School | Distance | 690m | Pupils | 410 |
| School Name | Presentation Primary School | Distance | 700m | Pupils | 210 |
| School Name | St Louis Infant School | Distance | 720m | Pupils | 251 |
School Name | Distance | Pupils | |||
|---|---|---|---|---|---|
| School Name | St. Mary's College C.s.sp., Rathmines | Distance | 580m | Pupils | 476 |
| School Name | Harolds Cross Educate Together Secondary School | Distance | 640m | Pupils | 187 |
| School Name | Synge Street Cbs Secondary School | Distance | 650m | Pupils | 311 |
School Name | Distance | Pupils | |||
|---|---|---|---|---|---|
| School Name | Presentation College | Distance | 760m | Pupils | 152 |
| School Name | Rathmines College | Distance | 890m | Pupils | 55 |
| School Name | St. Louis High School | Distance | 940m | Pupils | 674 |
| School Name | St Patricks Cathedral Grammar School | Distance | 1.1km | Pupils | 277 |
| School Name | Clogher Road Community College | Distance | 1.3km | Pupils | 213 |
| School Name | Pearse College - Colaiste An Phiarsaigh | Distance | 1.4km | Pupils | 84 |
| School Name | Catholic University School | Distance | 1.4km | Pupils | 561 |
Type | Distance | Stop | Route | Destination | Provider | ||||||
|---|---|---|---|---|---|---|---|---|---|---|---|
| Type | Bus | Distance | 100m | Stop | Le Vere Terrace | Route | 49 | Destination | Pearse St | Provider | Dublin Bus |
| Type | Bus | Distance | 100m | Stop | Le Vere Terrace | Route | 54a | Destination | Pearse St | Provider | Dublin Bus |
| Type | Bus | Distance | 100m | Stop | Le Vere Terrace | Route | 9 | Destination | Charlestown | Provider | Dublin Bus |
Type | Distance | Stop | Route | Destination | Provider | ||||||
|---|---|---|---|---|---|---|---|---|---|---|---|
| Type | Bus | Distance | 100m | Stop | Le Vere Terrace | Route | 9 | Destination | Parnell Sq | Provider | Dublin Bus |
| Type | Bus | Distance | 100m | Stop | Le Vere Terrace | Route | 16 | Destination | Dublin Airport | Provider | Dublin Bus |
| Type | Bus | Distance | 100m | Stop | Le Vere Terrace | Route | 16 | Destination | O'Connell Street | Provider | Dublin Bus |
| Type | Bus | Distance | 130m | Stop | Harold's Cross Road | Route | 16 | Destination | Ballinteer | Provider | Dublin Bus |
| Type | Bus | Distance | 130m | Stop | Harold's Cross Road | Route | 16d | Destination | Ballinteer | Provider | Dublin Bus |
| Type | Bus | Distance | 130m | Stop | Harold's Cross Road | Route | 54a | Destination | Kiltipper | Provider | Dublin Bus |
| Type | Bus | Distance | 130m | Stop | Harold's Cross Road | Route | 49 | Destination | The Square | Provider | Dublin Bus |
Video
Property Facilities
- Parking
- Central Heating
- Cable Television
- Washing Machine
- Dishwasher
- Microwave
- Garden / Patio / Balcony
BER Details

Statistics
30/04/2024
Entered/Renewed
1,698
Property Views
Daft ID: 219319050


Declan Reilly
01 6711111
Renters Insurance
Quick quote estimator
