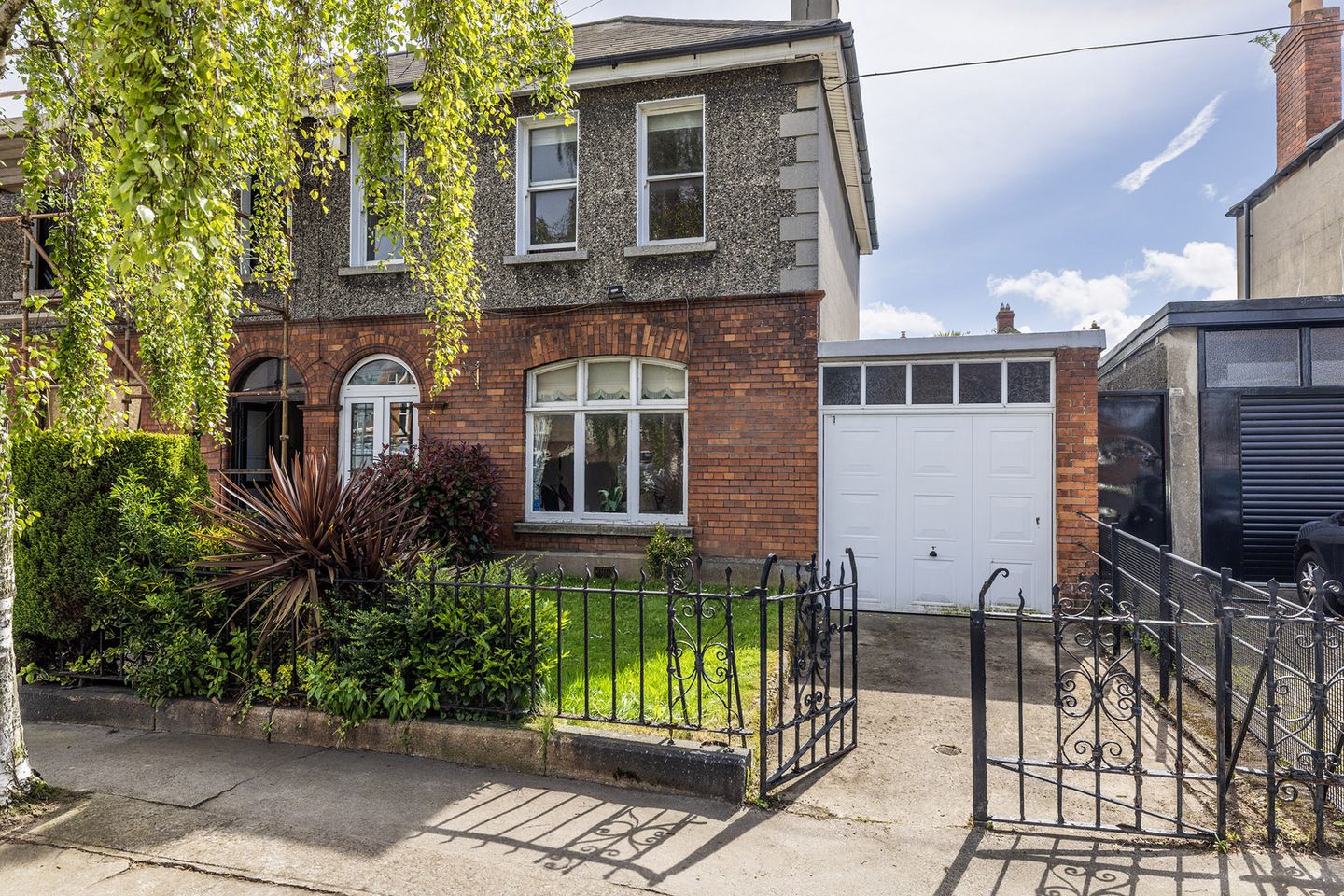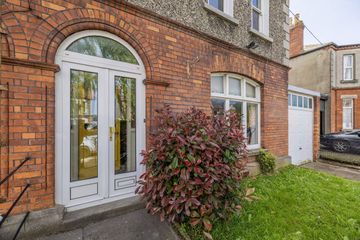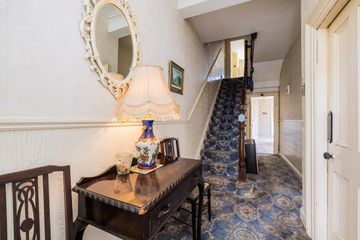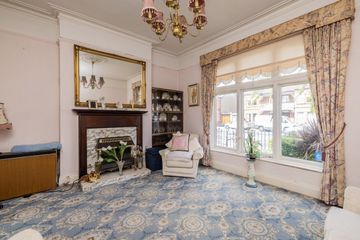


+18

22
98 Hollybank Road, Drumcondra, Drumcondra, Dublin 9, D09F8P8
€845,000
3 Bed
2 Bath
150 m²
Semi-D
Open Viewings
Sat, 18/05
12:50 - 13:20
Description
- Sale Type: For Sale by Private Treaty
- Overall Floor Area: 150 m²
**ON VIEW THIS SATURDAY, 18TH MAY FROM 12.50PM UNTIL 1.20PM**
Frank Fleming Estate Agent is delighted to present to the market No.98 Hollybank Road. This three bedroom semi-detached period home is located in the heart of Drumcondra. While in need of modernization, it represents a unique opportunity to purchase a fantastic property with every conceivable amenity on your doorstep. It also comes with the added bonus of a garage to the side and a south facing rear garden.
The accommodation consists of a porch leading to an elegant entrance hall, interconnecting reception rooms, family room, shower room and extended kitchen/breakfast room on the lower level. The family bathroom, separate wc and a double bedroom are located on the return. The first floor consists of an additional two double bedrooms. The master, spanning the width of the property, is a large, spacious room. The railed front garden has the provision for off-street parking and a lock-up garage, The south facing rear garden has a patio, lawn area and an array of mature shrubs and plants
Hollybank Road is one of Drumcondra`s premier roads. Located just minutes` walk from the National Botanic Gardens and Griffith Park. A plethora of local amenities are located along Drumcondra Road to include shops, restaurants and bars. It is also convenient to a host national and secondary schools, sports clubs and universities to include DCU and St Patrick's College. Dublin Airport is within a 15-minute drive of the property, as is the M50 motorway, which provides easy access to the national road network. The local area is well serviced by bus and railway at nearby Drumcondra, LUAS in Phibsboro and Dublin City Centre is within walking distance.
ACCOMMODATION
Hall - 4'11" (1.5m) x 22'10" (6.96m)
With fitted carpet, ceiling coving and centre rose
Lounge - 14'3" (4.34m) x 12'0" (3.66m)
With fitted carpet, fireplace, picture rail, coving and centre rose
Dining - 13'3" (4.04m) x 12'0" (3.66m)
With fitted carpet, fireplace, picture rail, coving and centre rose
Family Room - 10'4" (3.15m) x 15'10" (4.83m)
With tiled floor, under stair storage, fireplace and door to rear patio
Shower Room - 6'8" (2.03m) x 3'9" (1.14m)
Fully tiled with shower, wc and whb
Kitchen/Breakfast Room - 9'9" (2.97m) x 22'0" (6.71m)
Large bright room with tiled floor and splash back. Ample wall and floor units, breakfast bar, plumbed for washing & dishwasher and door to rear garden
Bedroom 1 - 19'3" (5.87m) x 12'2" (3.71m)
Large bright master spanning the width of the property. With fitted carpet and fireplace
Bedroom 2 - 11'11" (3.63m) x 11'11" (3.63m)
Another large bright double with fitted carpet and fireplace
Bedroom 3 - 10'5" (3.18m) x 9'8" (2.95m)Bright and spacious double room located on the return with fireplace, built in wardrobes and wash hand basin
Bathroom - 7'3" (2.21m) x 6'6" (1.98m)
With hot press, whb and bath with overhead electric shower
WC - 4'0" (1.22m) x 3'3" (0.99m)
With WC
***All information provided is to the best of our knowledge. The utmost of care and attention has been placed on providing factual and correct information. In certain cases, some information may have been provided by the vendor to ourselves. While every care is taken in preparing particulars, the firm do not hold themselves responsible for mistakes, errors or inaccuracies in our online advertising and give each and every viewer the right to get a professional opinion on any concern they may have***

Can you buy this property?
Use our calculator to find out your budget including how much you can borrow and how much you need to save
Property Features
- BER: E2 - BER No: 117344028 - 341.01 (kWh/m2/yr)
- Extended 3 bedroom semi-detached period home
- Garage to side
- South facing rear garden
- Opportunity to modernize
- Convenient, sought after location
- Walking distance to the City Centre
- Easy stroll to a plethora of local amenities
Map
Map
Local AreaNEW

Learn more about what this area has to offer.
School Name | Distance | Pupils | |||
|---|---|---|---|---|---|
| School Name | St Columba's Iona Road | Distance | 140m | Pupils | 370 |
| School Name | Lindsay Glasnevin | Distance | 360m | Pupils | 90 |
| School Name | St Patricks N School | Distance | 380m | Pupils | 460 |
School Name | Distance | Pupils | |||
|---|---|---|---|---|---|
| School Name | Scoil Mobhí | Distance | 630m | Pupils | 247 |
| School Name | Glasnevin National School | Distance | 630m | Pupils | 83 |
| School Name | Gaelscoil Áine | Distance | 660m | Pupils | 89 |
| School Name | St. Vincent's Primary School | Distance | 840m | Pupils | 249 |
| School Name | Corpus Christi | Distance | 850m | Pupils | 395 |
| School Name | Drumcondra National School | Distance | 860m | Pupils | 70 |
| School Name | St Josephs For Blind National School | Distance | 1.1km | Pupils | 53 |
School Name | Distance | Pupils | |||
|---|---|---|---|---|---|
| School Name | Scoil Chaitríona | Distance | 760m | Pupils | 508 |
| School Name | St Vincents Secondary School | Distance | 840m | Pupils | 399 |
| School Name | Dominican College Griffith Avenue. | Distance | 1.1km | Pupils | 786 |
School Name | Distance | Pupils | |||
|---|---|---|---|---|---|
| School Name | St Mary's Secondary School | Distance | 1.2km | Pupils | 832 |
| School Name | Rosmini Community School | Distance | 1.2km | Pupils | 75 |
| School Name | O'Connell School | Distance | 1.3km | Pupils | 213 |
| School Name | Belvedere College S.j | Distance | 1.4km | Pupils | 1003 |
| School Name | Plunket College Of Further Education | Distance | 1.6km | Pupils | 40 |
| School Name | Clonturk Community College | Distance | 1.6km | Pupils | 822 |
| School Name | Larkin Community College | Distance | 1.8km | Pupils | 407 |
Type | Distance | Stop | Route | Destination | Provider | ||||||
|---|---|---|---|---|---|---|---|---|---|---|---|
| Type | Bus | Distance | 450m | Stop | Botanic Avenue | Route | 41d | Destination | Swords Bus.pk | Provider | Dublin Bus |
| Type | Bus | Distance | 450m | Stop | Botanic Avenue | Route | 33 | Destination | Skerries | Provider | Dublin Bus |
| Type | Bus | Distance | 450m | Stop | Botanic Avenue | Route | 33e | Destination | Skerries | Provider | Dublin Bus |
Type | Distance | Stop | Route | Destination | Provider | ||||||
|---|---|---|---|---|---|---|---|---|---|---|---|
| Type | Bus | Distance | 450m | Stop | Botanic Avenue | Route | 41c | Destination | Swords Manor | Provider | Dublin Bus |
| Type | Bus | Distance | 450m | Stop | Botanic Avenue | Route | 33 | Destination | Balbriggan | Provider | Dublin Bus |
| Type | Bus | Distance | 450m | Stop | Botanic Avenue | Route | 44 | Destination | Dcu | Provider | Dublin Bus |
| Type | Bus | Distance | 450m | Stop | Botanic Avenue | Route | 41b | Destination | Rolestown | Provider | Dublin Bus |
| Type | Bus | Distance | 450m | Stop | Botanic Avenue | Route | 13 | Destination | Harristown | Provider | Dublin Bus |
| Type | Bus | Distance | 450m | Stop | Botanic Avenue | Route | 16 | Destination | Dublin Airport | Provider | Dublin Bus |
| Type | Bus | Distance | 450m | Stop | Botanic Avenue | Route | 33n | Destination | Balbriggan | Provider | Nitelink, Dublin Bus |
Property Facilities
- Parking
BER Details

BER No: 117344028
Energy Performance Indicator: 341.01 kWh/m2/yr
Statistics
15/05/2024
Entered/Renewed
3,394
Property Views
Check off the steps to purchase your new home
Use our Buying Checklist to guide you through the whole home-buying journey.

Similar properties
€765,000
4 Charlemont Road, Clontarf, Clontarf, Dublin 3, D03FF083 Bed · 1 Bath · Terrace€775,000
23 Ormond Road, Drumcondra, Dublin 9, D09A6W93 Bed · 2 Bath · Semi-D€775,000
144 Griffith Avenue, Drumcondra, Dublin 9, D09E2P13 Bed · 1 Bath · Semi-D€785,000
2 Walnut Lawn, Griffith Avenue, Drumcondra, Dublin 9, D09KXW74 Bed · 3 Bath · Semi-D
€795,000
78 Lower Drumcondra Road, Drumcondra, Dublin 9, D09T1W84 Bed · 2 Bath · Terrace€825,000
82 Howth Road, Clontarf, Clontarf, Dublin 3, D03W2244 Bed · 3 Bath · Semi-D€845,000
39 Beresford Avenue, Drumcondra, Dublin 9, D09H1W64 Bed · 3 Bath · Detached€850,000
35 Blessington Street, Phibsborough, Dublin 7, D07KD525 Bed · 4 Bath · Terrace€850,000
9 Drumcondra Road Lower ***Pre '63 Investment Opportunity***, Drumcondra, Dublin 9, D09YDE98 Bed · 4 Bath · Terrace€850,000
65 Calderwood Road (with Attic Conversion), Drumcondra, Dublin 9, D09W7T24 Bed · 3 Bath · Terrace€850,000
15 Fairview Avenue Lower, Fairview, Dublin 3, D03RK708 Bed · 4 Bath · Terrace€850,000
33 Iona Road, Drumcondra, Dublin 11, D09T6V46 Bed · 8 Bath · Semi-D
Daft ID: 119384011


Frank Fleming MIPAV
018306949Thinking of selling?
Ask your agent for an Advantage Ad
- • Top of Search Results with Bigger Photos
- • More Buyers
- • Best Price

Home Insurance
Quick quote estimator
