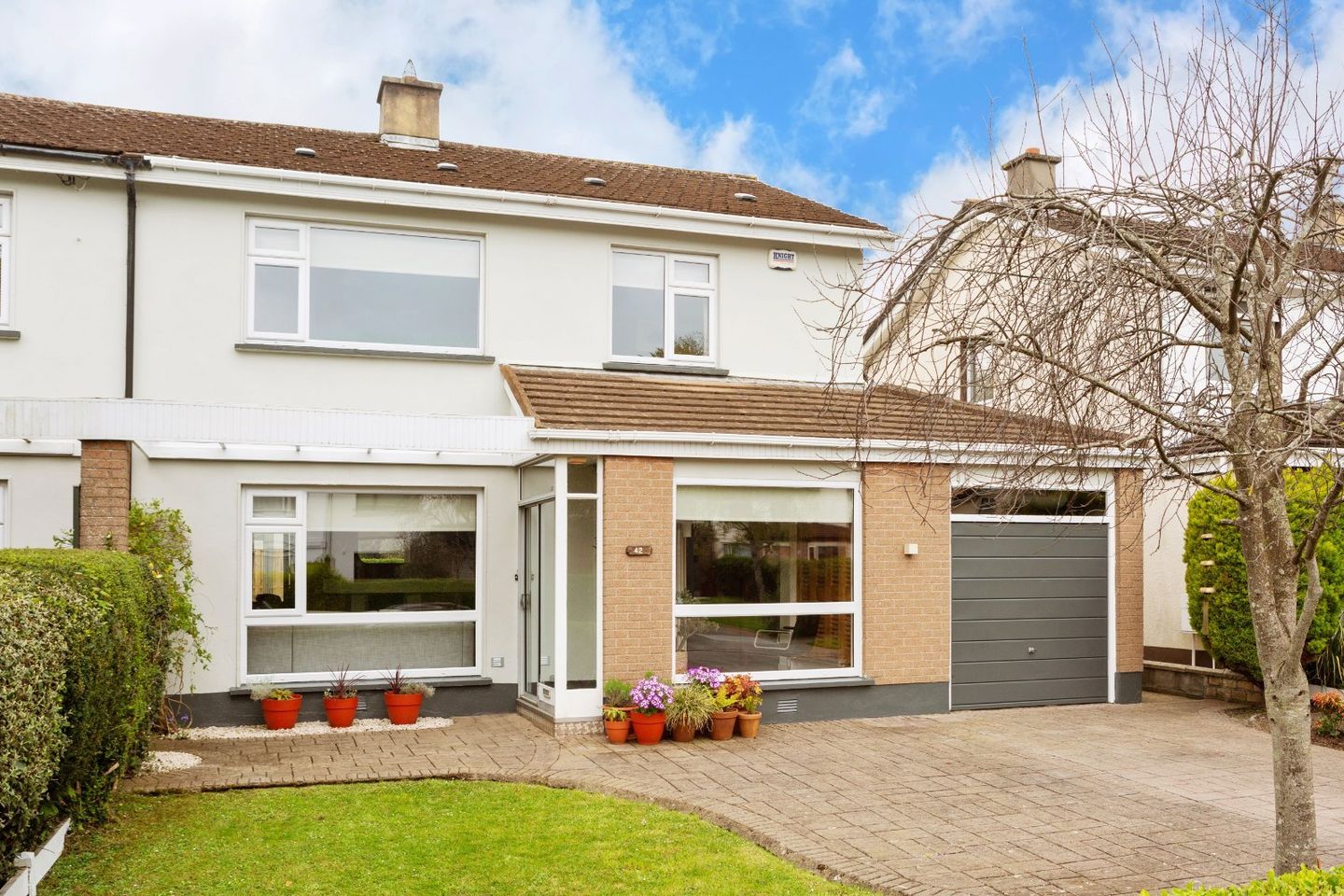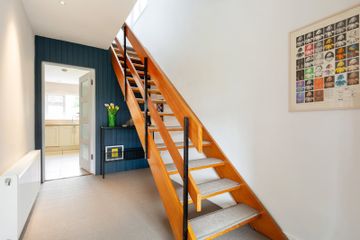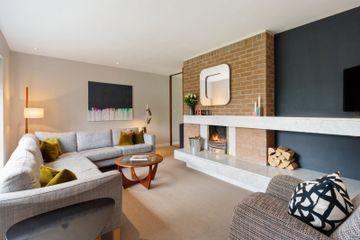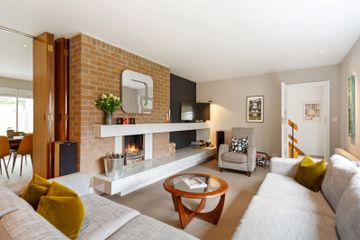


+14

18
42 Kill Abbey, Blackrock, Co. Dublin, A94CY67
€845,000
4 Bed
2 Bath
165 m²
Semi-D
Open Viewings
Sat, 18/05
10:30 - 11:00
Description
- Sale Type: For Sale by Private Treaty
- Overall Floor Area: 165 m²
***Open Viewing Sat 18th of May from 10.30am - 11am***
DNG are delighted to present 42 Kill Abbey to the market, a beautifully presented 4-bedroom semi-detached family home situated in a much sought after mature and tree-lined cul-de-sac development off Kill Lane.
The current owners have upgraded and tastefully decorated to make number 42 into a fabulous home in turn-key condition. Viewing is the only way to appreciate all this wonderful home has to offer.
With c. 165 sq.m/1776 sq. ft (including the garage) of light-filled accommodation, this is a stylish and comfortable home for a growing family.
This property also benefits from an ideal southwest facing private rear garden, which is not overlooked at the back. Recently landscaped to include a granite tiled area and laid lawn, providing an opportunity to enjoy the sun throughout the day. The rear garden also includes a solid built storage shed and can be accessed via a gated side pathway. To the front there is a large driveway providing off street parking for two cars as well as a lawn, and mature shrubs.
The accommodation comprises of an entrance porch leading into the bright entrance hall which has a useful built-in cloakroom press. The spacious front facing living room with attractive marble fireplace has interconnecting bi-folding doors that lead to the rear reception room allowing for adaptable 'broken-plan' living.
The well-proportioned rear reception room has access to the sunroom with easy access to a granite tiled area in the garden via sliding doors. The upgraded dining kitchen which enjoys a range of attractive cream fitted units leads to an exceptionally spacious utility room and guest WC with monochrome tiling. The large garage with window to the side is accessed directly from the utility room.
Upstairs there are four very generous bedrooms including three doubles which each benefit from extensive built-in storage. The family bathroom is also located off the landing as is the access to the insulated and floored attic via a Stira pull-down ladder.
There is ample scope for further extension both to the rear and to the side into the garage, if desired (stpp).
Located centrally off Kill Lane, 42 Kill Abbey is within easy reach of every conceivable amenity.
Deansgrange village which offers a range of shops, amenities and a library is located within less that a 500m walk.
Some of the country's finest schools and colleges are situated nearby including Kill O' The Grange NS, METNS, Holly Park NS, Guardian Angels NS, Willow Park NS, Newpark Comprehensive Blackrock College, CBC Monkstown, St. Andrews, Loreto Foxrock, Colaiste Iosagain/Eoin, Sion Hill, UCD, the UCD Smurfit Business School and Dun Laoghaire IADT.
Cornelscourt and the villages of Blackrock, Monkstown and Dun Laoghaire are all within very easy reach.
Local shops include Dunnes Stores Cornelscourt, Supervalu and Lidl in Deansgrange with nearby shopping centres in Stillorgan and Blackrock.
Public transport is extremely well catered for with the Blackrock and Seapoint DART stations nearby and a selection of bus routes including the 46A, 84 and 84A within walking distance.
The N11, the M50 and the LUAS are all only a short drive away making the commute to the city centre all the easier.
The impressive Cabinteely Park, Clonkeen park, Blackrock Park and Carysfort Park with playgrounds and lakes are within easy reach.
Entrance Porch 1.60m x 0.87m. Tiled floor.
Entrance Hall 5.58m x 2.38m (Max measurement). Wide entrance hall with useful built in cloakroom press, recessed lighting, carpeted floor and accommodation off.
Living Room 3.58m x 5.57m. Tastefully decorated front facing reception room with marble feature fireplace with open fire, recessed lighting, carpeted floor, TV point, wired for 13 and 5-amp plug sockets and bi-folding doors leading to the rear reception room.
Rear Reception Room 4.13m x 3.84m. Bright interconnecting reception room with carpeted floor, built in press and door leading to the kitchen as well as access to the sunroom. TV Point, wired for 13 and 5-amp plug sockets.
Sunroom 4.19m x 2.19m. Tiled floor and sliding door giving access to tiled area in the rear garden.
Dining Kitchen Room 4.25m x 3.53m. Upgraded dining kitchen with cream floor and eye level storage units, stainless steel double sink, tiled floor, tiled splash back, recessed lighting, Zanussi cooker, integrated Miele dishwasher and Electrolux fridge freezer, Diablo extractor fan. Door giving access to the dining room and the utility room.
Utility Room 2.40m x 4.24m (Max measurement). Very useful utility room with tiled floor, shelving, counter top with plumbing for a washing machine and dryer below. Guest WC and garage off.
Guest WC 1.34m x 1.34m. Upgraded guest WC with attractive tiling, wc and whb with storage below.
Garage 5.49m x 2.54m. Spacious garage which would be ideal for converting (stpp). Up and over door. IDEAL Logic Max gas fired boiler installed in 2022.
Landing 4.38m x 1.05m. Carpeted floor, shelved hot-press, access to the attic via a Stira pull-down ladder and accommodation off.
Bedroom 1 4.17m x 3.37m. Bright and very spacious front facing double bedroom with carpeted floor and built in wardrobes. TV Point.
Bedroom 2 3.86m x 2.7m. Double bedroom overlooking the rear garden with carpeted floor and built in wardrobe.
Bedroom 3 2.96m x 2.30m. Rear facing bedroom with carpeted floor.
Bedroom 4 3.78m x 2.47m. Double bedroom with views of the front garden, carpeted floor and large walk-in storage/wardrobe.
Bathroom 2.97m x 2.49m (Max measurement). Upgraded bathroom with part tiled walls, chrome heated towel rail, bath with shower above, wc and whb.
Outside The front garden offers ample off-street parking on the driveway as well as a lawn and mature shrubs. A side passage leads to the impressive south west facing landscaped rear garden which is very private and enjoys a large granite tiled patio, attractive fencing, a solid built storage shed and a lawn.

Can you buy this property?
Use our calculator to find out your budget including how much you can borrow and how much you need to save
Property Features
- Attractive, light-filled 4-bedroom semi-detached family home.
- Spacious accommodation. c. 165 sq.m/1776 sq. ft (incl. garage)
- Immaculate throughout and in true turnkey condition.
- Southwest facing rear garden, landscaped in 2023.
- Separate side access.
- Rewired (including Cat 6 cabling) and replumbed in 2013.
- Modern double-glazed windows.
- Upgraded kitchen.
- Guest WC upgraded in 2022.
- Large, floored and insulated attic ideal for storage.
Map
Map
Local AreaNEW

Learn more about what this area has to offer.
School Name | Distance | Pupils | |||
|---|---|---|---|---|---|
| School Name | Gaelscoil Laighean | Distance | 180m | Pupils | 54 |
| School Name | Kill O' The Grange National School | Distance | 390m | Pupils | 213 |
| School Name | Hollypark Boys National School | Distance | 710m | Pupils | 548 |
School Name | Distance | Pupils | |||
|---|---|---|---|---|---|
| School Name | Hollypark Girls National School | Distance | 760m | Pupils | 540 |
| School Name | Red Door Special School | Distance | 880m | Pupils | 29 |
| School Name | Dún Laoghaire Etns | Distance | 890m | Pupils | 148 |
| School Name | Holy Family School | Distance | 900m | Pupils | 137 |
| School Name | Monkstown Etns | Distance | 920m | Pupils | 446 |
| School Name | National Rehabilitation Hospital | Distance | 1.1km | Pupils | 8 |
| School Name | Guardian Angels' National School | Distance | 1.3km | Pupils | 439 |
School Name | Distance | Pupils | |||
|---|---|---|---|---|---|
| School Name | Rockford Manor Secondary School | Distance | 640m | Pupils | 321 |
| School Name | Newpark Comprehensive School | Distance | 1.1km | Pupils | 856 |
| School Name | Loreto College Foxrock | Distance | 1.3km | Pupils | 564 |
School Name | Distance | Pupils | |||
|---|---|---|---|---|---|
| School Name | Clonkeen College | Distance | 1.4km | Pupils | 617 |
| School Name | Christian Brothers College | Distance | 1.4km | Pupils | 526 |
| School Name | Holy Child Community School | Distance | 1.9km | Pupils | 263 |
| School Name | Rathdown School | Distance | 2.4km | Pupils | 303 |
| School Name | Cabinteely Community School | Distance | 2.5km | Pupils | 545 |
| School Name | St Raphaela's Secondary School | Distance | 2.7km | Pupils | 624 |
| School Name | Dominican College Sion Hill | Distance | 2.8km | Pupils | 508 |
Type | Distance | Stop | Route | Destination | Provider | ||||||
|---|---|---|---|---|---|---|---|---|---|---|---|
| Type | Bus | Distance | 60m | Stop | Deansgrange Cemetery | Route | 84 | Destination | Newcastle | Provider | Dublin Bus |
| Type | Bus | Distance | 60m | Stop | Deansgrange Cemetery | Route | 84n | Destination | Greystones | Provider | Nitelink, Dublin Bus |
| Type | Bus | Distance | 60m | Stop | Deansgrange Cemetery | Route | 84a | Destination | Bray Station | Provider | Dublin Bus |
Type | Distance | Stop | Route | Destination | Provider | ||||||
|---|---|---|---|---|---|---|---|---|---|---|---|
| Type | Bus | Distance | 240m | Stop | Kill Abbey | Route | 84a | Destination | St Vincents Hosp | Provider | Dublin Bus |
| Type | Bus | Distance | 240m | Stop | Kill Abbey | Route | 84a | Destination | Blackrock | Provider | Dublin Bus |
| Type | Bus | Distance | 240m | Stop | Kill Abbey | Route | 46a | Destination | Dun Laoghaire | Provider | Dublin Bus |
| Type | Bus | Distance | 240m | Stop | Kill Abbey | Route | 84 | Destination | Blackrock | Provider | Dublin Bus |
| Type | Bus | Distance | 270m | Stop | Kill Lane | Route | 46a | Destination | Westmoreland St | Provider | Dublin Bus |
| Type | Bus | Distance | 270m | Stop | Kill Lane | Route | 46a | Destination | Phoenix Pk | Provider | Dublin Bus |
| Type | Bus | Distance | 320m | Stop | St Fintan's Villas | Route | 84a | Destination | Bray Station | Provider | Dublin Bus |
Video
BER Details

BER No: 104375977
Energy Performance Indicator: 250.13 kWh/m2/yr
Statistics
17/05/2024
Entered/Renewed
2,935
Property Views
Check off the steps to purchase your new home
Use our Buying Checklist to guide you through the whole home-buying journey.

Similar properties
€780,000
68 Sefton, Dun Laoghaire, Co. Dublin, A96EK764 Bed · 3 Bath · Detached€795,000
27 Fairyhill Blackrock, Blackrock, Co. Dublin, A94HW954 Bed · 2 Bath · Bungalow€795,000
6 Barclay Court, Blackrock, Co. Dublin4 Bed · 2 Bath · Semi-D€795,000
Longford House 21 Lanesville Monkstown, Monkstown, Co. Dublin, A96FE174 Bed · 2 Bath · Detached
€795,000
15 Leopardstown Gardens, Brewery Road, Stillorgan, Co. Dublin, A94YP654 Bed · 2 Bath · Semi-D€795,000
37 Rochestown Avenue, Dun Laoghaire, Co. Dublin, A96AE385 Bed · 2 Bath · Detached€800,000
9 Dale Road, Stillorgan, Co. Dublin, A94WN594 Bed · 3 Bath · Semi-D€850,000
Ard Nua Newtownpark Avenue Blackrock, Blackrock, Co. Dublin, A94Y6W65 Bed · 2 Bath · Semi-D€850,000
30 Pine Court, Blackrock, Co. Dublin, A94K2284 Bed · 3 Bath · Detached€875,000
Kingston House, 64 Patrick Street Dun Laoghaire, Dun Laoghaire, Co. Dublin, A96P5X95 Bed · 2 Bath · Semi-D€1,650,000
Old Meadow Houses, Grove Avenue, Old Meadow, Blackrock, Co. Dublin4 Bed · 3 Bath · Terrace
Daft ID: 119388666


Georgina Magnier
01 2832900Thinking of selling?
Ask your agent for an Advantage Ad
- • Top of Search Results with Bigger Photos
- • More Buyers
- • Best Price

Home Insurance
Quick quote estimator
