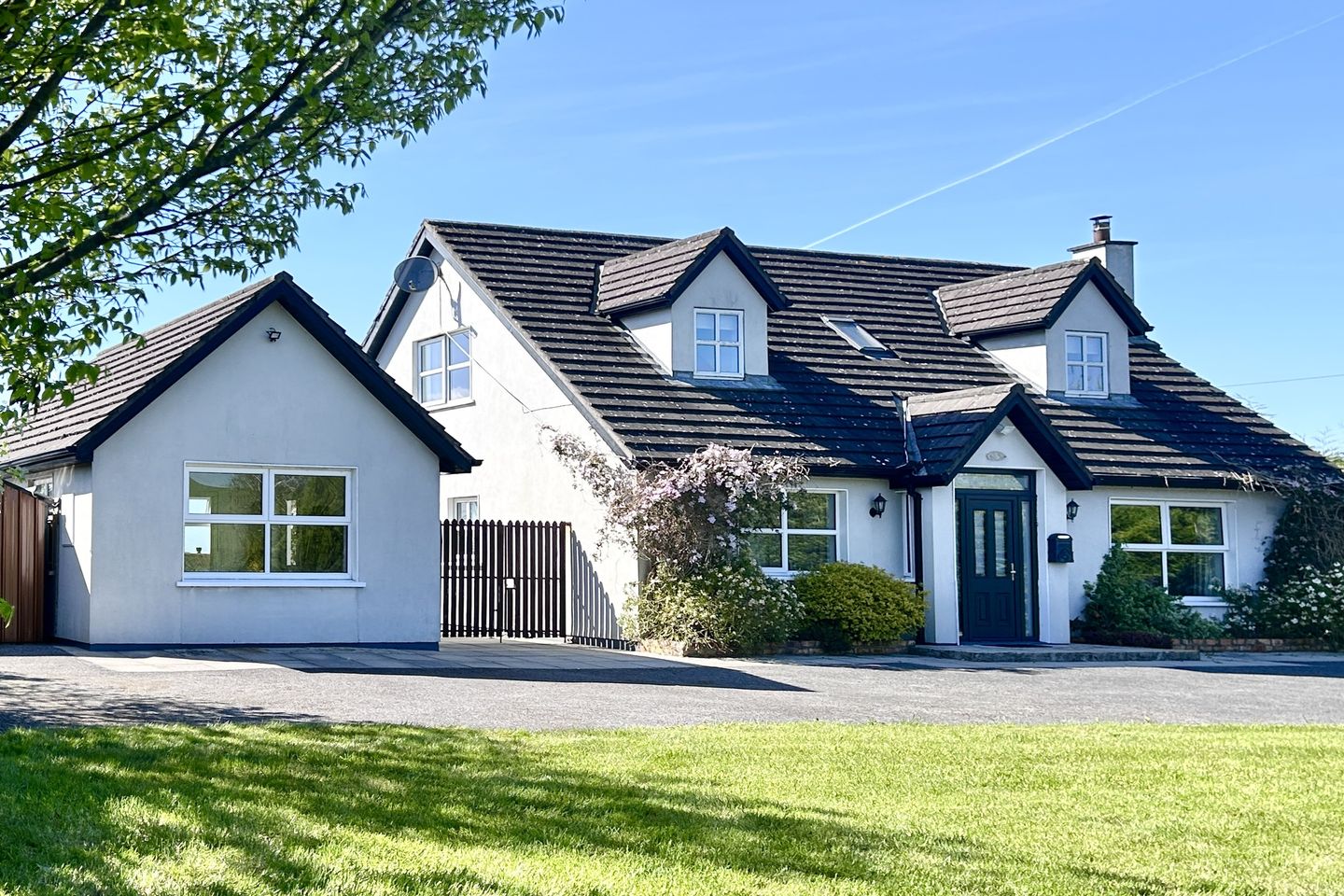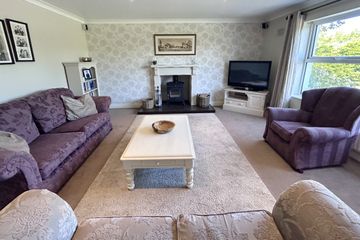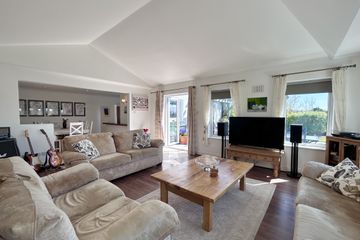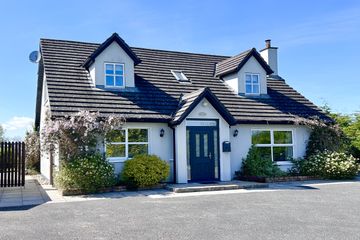



+120

124
Ruthstown, Ballyfoyle, Co. Kilkenny, R95AH31
€535,000
5 Bed
3 Bath
210 m²
Detached
Description
- Sale Type: For Sale by Private Treaty
- Overall Floor Area: 210 m²
Grincell Properties are delighted to present Ruthstown, a stunning family residence nestled on a spacious and secluded plot, offering breathtaking panoramic views of the picturesque countryside. Embracing a touch of enchantment with its namesake inspired by the graceful 'poppy,' this detached abode exudes charm and allure.
Situated in Ballyfoyle, Ruthtown boasts an enviable proximity to Kilkenny City Centre, just a brief ten-minute drive away. Its strategic positioning ensures convenient access to schools, and the M9 motorway, promising a lifestyle of ease and connectivity.
Upon arrival, a sense of tranquillity envelops you as the property's frontage provides a sanctuary of seclusion, hinting at the treasures awaiting within. However, the true allure lies in the rear of the residence, where an awe-inspiring panorama and impeccable architectural aesthetics await discovery, and with full sun.
This five-bedroom residence has undergone thoughtful enhancements, notably with the addition of a rear extension designed to optimize the property's idyllic setting and panoramic views. The detached workshop and home office space, situated to the left of the house, stand as an impeccable structure, offering versatile adaptability to suit various needs.
Stepping into the home is a newly installed composite front door, adorning the front porch with an attractive and inviting allure. Stepping over the threshold reveals a stunning central hall with, characterized by its aesthetic appeal and abundant natural light. The space is adorned with solid oak flooring and tastefully chosen wall colors, culminating in an atmosphere of warmth and elegance.
The living room, accessible from the hallway, exudes a sense of comfort and refinement. Every detail contributes to the room's splendid ambiance, from the recessed lighting and oversized window to the meticulous paintwork. This inviting space radiates sophistication, offering a perfect retreat for relaxation and leisure.
The ground floor of Ruthstown, Ballyfoyle features two generously proportioned double bedrooms, one positioned at the front of the house and the other to the rear. Both bedrooms boast remarkable condition, offering comfortable retreats characterized by ample space and impeccable upkeep.
Centrally located off the hallway is the family bathroom in pristine condition and at a level of finish reminiscent of a showroom display. Every detail exudes quality and sophistication.
The heart of the home lies within the extended kitchen and dining area, a space that has undergone a complete transformation to offer unparalleled functionality and style. The thoughtful design and layout maximize both space and quality, resulting in a truly remarkable culinary haven where culinary delights are prepared in its own independent space and with a bespoke type layout, with the cooking area holding an independent space. The spacious utility room is located off this area.
The large dining/living space, with almost full glass walls, prepares you for relaxation and contentment, when in use, conversation and laughter will flow in this room. The family space off the dining area, has direct access to the rear patio area and is a magnificent space to relax with a woodburning stove adding to its character and use.
Walking through this family home and ascending the stairs to the first floor, is a gorgeous journey. Everything around you, is perfect in finish, with the house holding a pleasant ambiance.
The master bedroom is on the first floor and with hand-crafted storage units and a clever layout, combine to make this space special. An office/makeup area has been created in the room also, but not on show. It's a very cleverly designed room.
The showeroom is positioned perfectly for the rooms upstairs and is finished to a high level of specification, with no further spend required, its pristine in condition.
There are two other bedrooms on the first floor. Both rooms are completed to a gorgeous comfortable level with both rooms holding a level of individual character and finish. The quality shines through with chosen colours suiting each room perfectly. The space on the first floor does hold potential for change of use.
It's only by visiting you will see the correctness of each room, and the potential they hold.
The outdoor space of this property is truly exceptional, offering a unique and enchanting environment that seamlessly integrates with the interior living experience. From conception to completion, every detail has been meticulously considered to ensure a harmonious blend of indoor and outdoor living.
Step outside to discover a captivating granite patio nestled beneath the shade of a pergola, providing the perfect setting to soak in the breathtaking views and lush landscaping. Whether you're lounging with a book or entertaining guests, the patio invites you to savor moments of tranquillity and appreciation for the natural beauty that surrounds you.
Meandering through the garden, you'll find yourself captivated by its allure, beckoning you to explore and immerse yourself in its splendour. With a backdrop of spectacular skies and scenic vistas, every step offers a new perspective and a sense of wonder.
A detached storage unit stands as a testament to the property's potential, with its spacious interior, large bright windows, and heating throughout. Offering versatility and possibility, it awaits transformation into a space tailored to your needs and desires.
Truly, the only way to fully appreciate the charm and uniqueness of this delightful home is to experience it in person. Contact Fran to arrange a viewing and embark on a journey of discovery, where the beauty of the surroundings and the character of the home intertwine to create a truly unforgettable experience.
ALL OUR CLIENTS ARE VETTED BEFORE VIEWING YOUR HOME.
WE DO NOT FACILITATE OPEN VIEWINGS.
These particulars are issued strictly on the understanding that they do not form part of any contract and are provided, without liability, as a general guide only to what is being offered subject to contract and availability. They are not to be constructed as containing any representation of fact upon which any interested party is entitled to rely. Any intending purchaser or lessee should satisfy themselves by inspection or otherwise as to the accuracy of these particulars. The vendor or lessor do not make, give or imply nor is Fran Grincell or its staff authorized to make, give or imply any representation or warranty whatsoever in respect of this property. No responsibility can be accepted for any expenses incurred by intending purchasers in inspecting properties that have been sold, let or withdrawn. *THINKING OF SELLING EMAIL OR CALL FOR SALES ADVICE PACK*

Can you buy this property?
Use our calculator to find out your budget including how much you can borrow and how much you need to save
Property Features
- STYLISH CONTEMPORARY HOME PRESENTED IN SUPERB TURN-KEY CONDITION
- EXCELLENT LAYOUT THROUGHOUT THE HOUSE
- EXCELLENT STORAGE SPACE WITH BESPOKE INTEGRATED FURNITURE THROUGHOUT
- OWNER OCCUPIED AND METICULOUSLY MAINTAINED
- POTENTIAL TO DEVELOP
- LOW MAINTENANCE EXTERIOR DUE TO EXTERNAL FINISH
- PROFESSIONALLY DECORATED AND HIGH SPECIFICATION FINISH THROUGHOUT
- LAYOUT INCLUDES OPEN PLAN LIVING AREAS WITH INDIVIDUAL SPACES
- LARGE SECURE AND PRIVATE SITE,FULLY LANDSCAPED WITH SPECTACULAR VIEWS
- CLOSE TO MOTORWAY ACCESS
Map
Map
Local AreaNEW

Learn more about what this area has to offer.
School Name | Distance | Pupils | |||
|---|---|---|---|---|---|
| School Name | Lisnafunchin National School | Distance | 4.2km | Pupils | 34 |
| School Name | Johnswell National School | Distance | 5.1km | Pupils | 67 |
| School Name | Conahy National School | Distance | 5.3km | Pupils | 18 |
School Name | Distance | Pupils | |||
|---|---|---|---|---|---|
| School Name | Muckalee National School | Distance | 5.7km | Pupils | 201 |
| School Name | Clinstown National School | Distance | 5.8km | Pupils | 94 |
| School Name | Kilkenny National School | Distance | 6.1km | Pupils | 213 |
| School Name | St. Canice's Co-ed. National School | Distance | 7.1km | Pupils | 629 |
| School Name | St John's Senior School Kilkenny | Distance | 7.1km | Pupils | 225 |
| School Name | The Lake Junior School | Distance | 7.6km | Pupils | 228 |
| School Name | Mother Of Fair Love Spec School | Distance | 7.9km | Pupils | 58 |
School Name | Distance | Pupils | |||
|---|---|---|---|---|---|
| School Name | Kilkenny College | Distance | 6.1km | Pupils | 919 |
| School Name | Loreto Secondary School | Distance | 7.2km | Pupils | 1025 |
| School Name | C.b.s. Kilkenny | Distance | 7.8km | Pupils | 824 |
School Name | Distance | Pupils | |||
|---|---|---|---|---|---|
| School Name | Coláiste Pobail Osraí | Distance | 8.3km | Pupils | 229 |
| School Name | City Vocational School | Distance | 8.4km | Pupils | 315 |
| School Name | St Kieran's College | Distance | 8.5km | Pupils | 772 |
| School Name | Castlecomer Community School | Distance | 9.2km | Pupils | 611 |
| School Name | Presentation Secondary School | Distance | 9.3km | Pupils | 815 |
| School Name | Presentation / De La Salle College | Distance | 18.2km | Pupils | 756 |
| School Name | Heywood Community School | Distance | 18.6km | Pupils | 749 |
Type | Distance | Stop | Route | Destination | Provider | ||||||
|---|---|---|---|---|---|---|---|---|---|---|---|
| Type | Bus | Distance | 2.9km | Stop | Henebrys Cross | Route | 897 | Destination | Athy Station | Provider | Tfi Local Link Carlow Kilkenny Wicklow |
| Type | Bus | Distance | 2.9km | Stop | Henebrys Cross | Route | 897 | Destination | Kilkenny | Provider | Tfi Local Link Carlow Kilkenny Wicklow |
| Type | Bus | Distance | 3.3km | Stop | Dumore Kilkenny | Route | 897 | Destination | Kilkenny | Provider | Tfi Local Link Carlow Kilkenny Wicklow |
Type | Distance | Stop | Route | Destination | Provider | ||||||
|---|---|---|---|---|---|---|---|---|---|---|---|
| Type | Bus | Distance | 3.4km | Stop | Dumore Kilkenny | Route | 897 | Destination | Athy Station | Provider | Tfi Local Link Carlow Kilkenny Wicklow |
| Type | Bus | Distance | 3.8km | Stop | Jenkinstown | Route | 897 | Destination | Kilkenny | Provider | Tfi Local Link Carlow Kilkenny Wicklow |
| Type | Bus | Distance | 3.8km | Stop | Jenkinstown | Route | 897 | Destination | Athy Station | Provider | Tfi Local Link Carlow Kilkenny Wicklow |
| Type | Bus | Distance | 4.9km | Stop | Threecastles | Route | 871 | Destination | The Parade | Provider | Jj/bernard Kavanagh |
| Type | Bus | Distance | 4.9km | Stop | Threecastles | Route | 871 | Destination | Main Street | Provider | Jj/bernard Kavanagh |
| Type | Bus | Distance | 5.6km | Stop | Glendine | Route | 897 | Destination | Athy Station | Provider | Tfi Local Link Carlow Kilkenny Wicklow |
| Type | Bus | Distance | 6.0km | Stop | Viewmount House | Route | 897 | Destination | Kilkenny | Provider | Tfi Local Link Carlow Kilkenny Wicklow |
Virtual Tour
Video
Property Facilities
- Parking
- Alarm
- Wired for Cable Television
- Wheelchair Access
- Oil Fired Central Heating
BER Details

Statistics
17/05/2024
Entered/Renewed
6,719
Property Views
Check off the steps to purchase your new home
Use our Buying Checklist to guide you through the whole home-buying journey.

Similar properties
Daft ID: 119339988


Fran Grincell Properties
087 853 1850Thinking of selling?
Ask your agent for an Advantage Ad
- • Top of Search Results with Bigger Photos
- • More Buyers
- • Best Price

Home Insurance
Quick quote estimator
